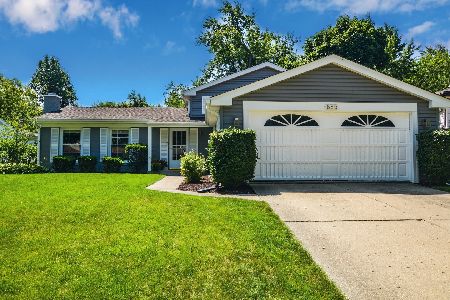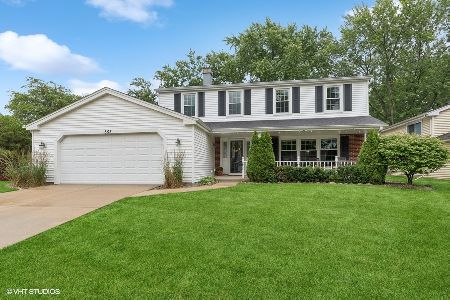830 Saratoga Lane, Buffalo Grove, Illinois 60089
$307,500
|
Sold
|
|
| Status: | Closed |
| Sqft: | 1,238 |
| Cost/Sqft: | $254 |
| Beds: | 3 |
| Baths: | 2 |
| Year Built: | 1972 |
| Property Taxes: | $7,518 |
| Days On Market: | 2249 |
| Lot Size: | 0,19 |
Description
Charming 3 bedroom, 2 full bath split level home located in quiet Mill Creek of Buffalo Grove!* Elegant living room has beautiful hardwood floors which flow into great formal dining room* Updated eat-in kitchen with newer cabinets, quartz counters, tiled backsplash and overlooks both dining room and cozy lower level family room w/brick fireplace, 2 year NEW carpet, gorgeous woodwork & FULL bath* Hardwoods continue throughout entire 2nd level (under master carpet)* 2nd floor full bath with large vanity and shower/tub combo* Open and spacious fenced back yard w/cedar deck* Additional features include 2-car garage and UPDATED large utility room with wood-like vinyl flooring, new cabinets w/wood block counters which will make you WANT to do laundry!* Great location to highway, schools, and WALK TO THE PARK!* D21 with full day Kindergarten!*
Property Specifics
| Single Family | |
| — | |
| — | |
| 1972 | |
| Partial | |
| — | |
| No | |
| 0.19 |
| Cook | |
| Mill Creek | |
| — / Not Applicable | |
| None | |
| Lake Michigan,Public | |
| Public Sewer | |
| 10601405 | |
| 03081080050000 |
Nearby Schools
| NAME: | DISTRICT: | DISTANCE: | |
|---|---|---|---|
|
Grade School
J W Riley Elementary School |
21 | — | |
|
Middle School
Jack London Middle School |
21 | Not in DB | |
|
High School
Buffalo Grove High School |
214 | Not in DB | |
Property History
| DATE: | EVENT: | PRICE: | SOURCE: |
|---|---|---|---|
| 13 Sep, 2013 | Sold | $317,000 | MRED MLS |
| 19 Jul, 2013 | Under contract | $319,900 | MRED MLS |
| 17 Jul, 2013 | Listed for sale | $319,900 | MRED MLS |
| 10 Apr, 2020 | Sold | $307,500 | MRED MLS |
| 22 Feb, 2020 | Under contract | $314,900 | MRED MLS |
| 3 Jan, 2020 | Listed for sale | $314,900 | MRED MLS |
Room Specifics
Total Bedrooms: 3
Bedrooms Above Ground: 3
Bedrooms Below Ground: 0
Dimensions: —
Floor Type: Hardwood
Dimensions: —
Floor Type: Hardwood
Full Bathrooms: 2
Bathroom Amenities: —
Bathroom in Basement: 1
Rooms: No additional rooms
Basement Description: Partially Finished
Other Specifics
| 2 | |
| Concrete Perimeter | |
| Concrete | |
| Deck, Storms/Screens | |
| — | |
| 67X121X68X116 | |
| — | |
| Full | |
| — | |
| Range, Microwave, Dishwasher, Refrigerator, Washer, Dryer, Disposal | |
| Not in DB | |
| Park, Curbs, Sidewalks, Street Lights, Street Paved | |
| — | |
| — | |
| Gas Log |
Tax History
| Year | Property Taxes |
|---|---|
| 2013 | $7,567 |
| 2020 | $7,518 |
Contact Agent
Nearby Similar Homes
Nearby Sold Comparables
Contact Agent
Listing Provided By
@properties





