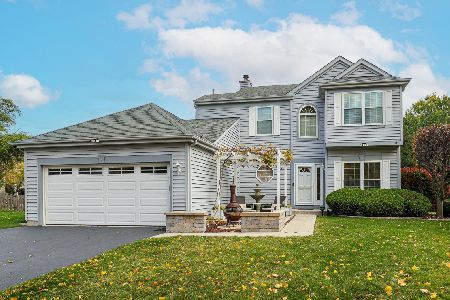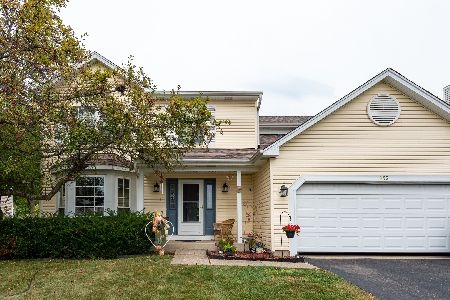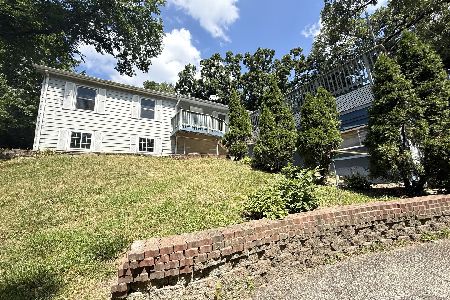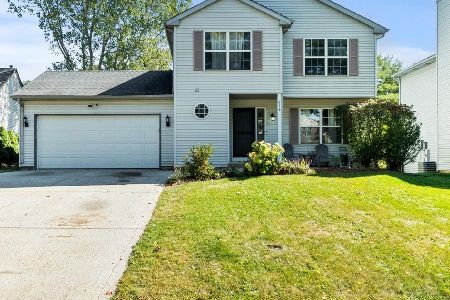830 Shawnee Drive, Lake In The Hills, Illinois 60156
$282,000
|
Sold
|
|
| Status: | Closed |
| Sqft: | 1,926 |
| Cost/Sqft: | $145 |
| Beds: | 4 |
| Baths: | 3 |
| Year Built: | 1953 |
| Property Taxes: | $6,983 |
| Days On Market: | 1344 |
| Lot Size: | 0,00 |
Description
Cape Cod Style home with an Upper Level Loft that can be 2 extra bedrooms, a playroom for the kids or that extra needed office space. There's storage space and a 1/2 bath on the upper level also. Main floor offers a Dining Room with HW floors, good size Living Room with a brick fireplace and knotty pine walls. Two main floor bedrooms have HW flooring and good size closets. Kitchen has an opening overlooking the Living Room and a door to the Sun Room overlooking the beautiful back yard. Basement is finished with a bar and full bath, pool table can stay. When in bloom the landscaping is absolutely breathtaking. This home sit's on two lots with a fenced area and shed, two firepit areas and a wishing well that is a smoker ~ great for summer entertaining! Garage is a great for the mechanic and is heated too. Siding and gutters were replaced (2015), Roof (2011), A/C (2019), hot water heater (2017). Property being sold in as-is condition.
Property Specifics
| Single Family | |
| — | |
| — | |
| 1953 | |
| — | |
| — | |
| No | |
| — |
| Mc Henry | |
| — | |
| — / Not Applicable | |
| — | |
| — | |
| — | |
| 11340033 | |
| 1928129020 |
Nearby Schools
| NAME: | DISTRICT: | DISTANCE: | |
|---|---|---|---|
|
Grade School
Lake In The Hills Elementary Sch |
300 | — | |
|
Middle School
Algonquin Middle School |
300 | Not in DB | |
|
High School
H D Jacobs High School |
300 | Not in DB | |
Property History
| DATE: | EVENT: | PRICE: | SOURCE: |
|---|---|---|---|
| 10 Apr, 2012 | Sold | $135,000 | MRED MLS |
| 18 Feb, 2012 | Under contract | $151,900 | MRED MLS |
| 9 Jan, 2012 | Listed for sale | $151,900 | MRED MLS |
| 13 May, 2022 | Sold | $282,000 | MRED MLS |
| 28 Mar, 2022 | Under contract | $279,900 | MRED MLS |
| 23 Mar, 2022 | Listed for sale | $279,900 | MRED MLS |
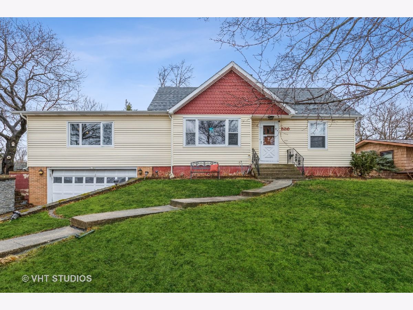
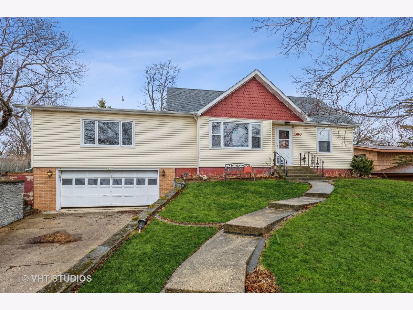
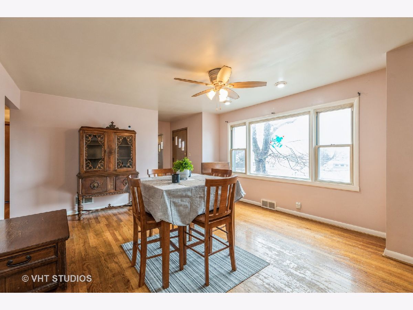
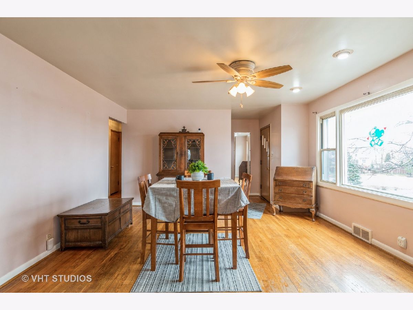
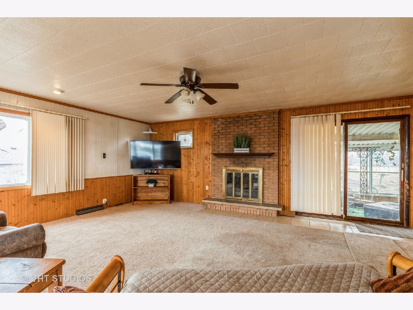
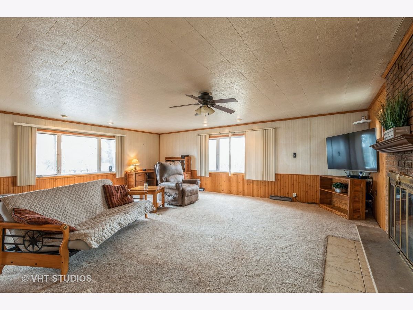
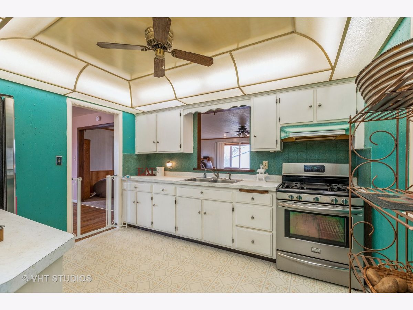
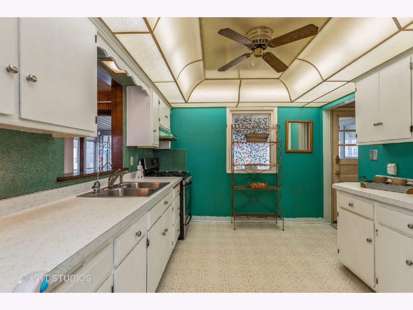
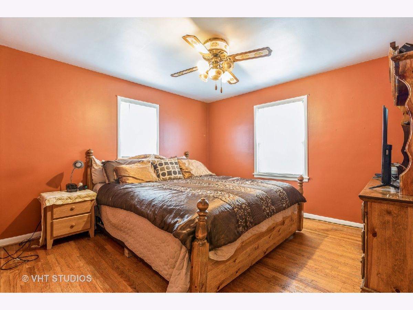
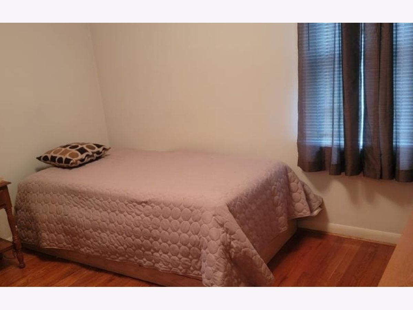
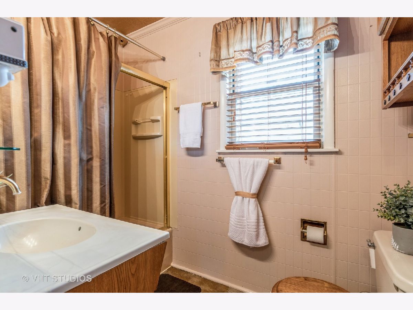
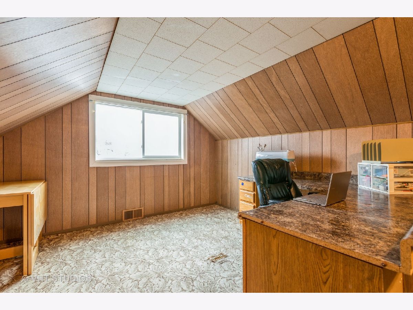
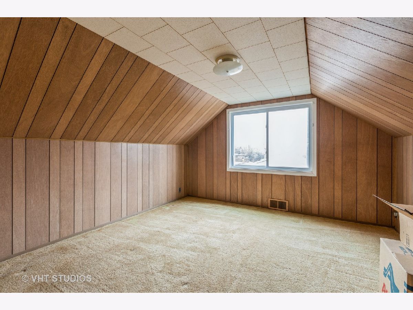
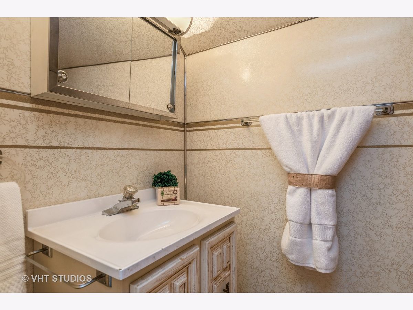
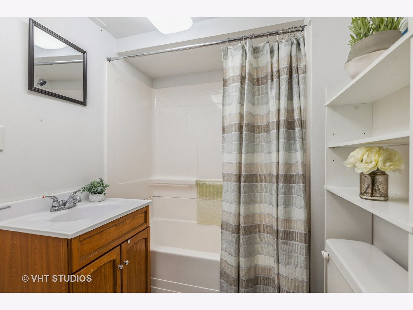
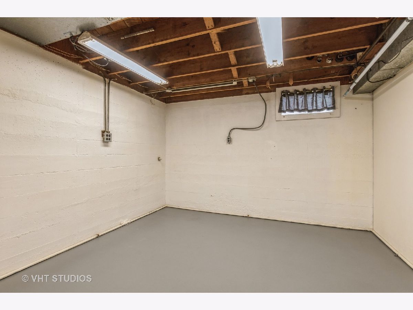
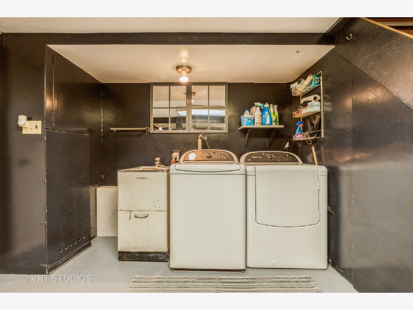
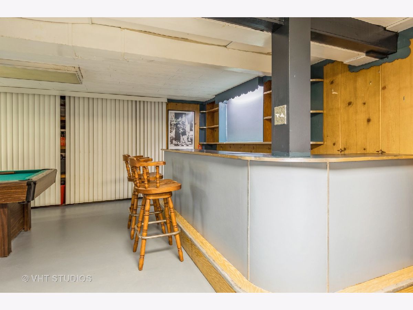
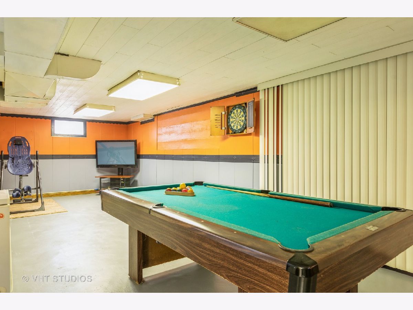
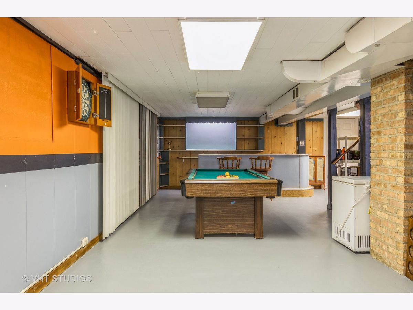
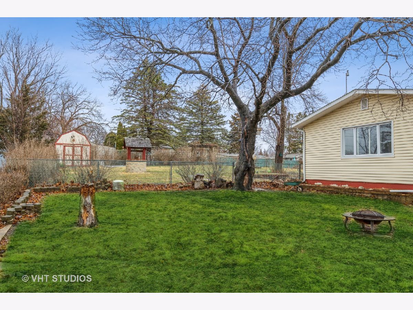
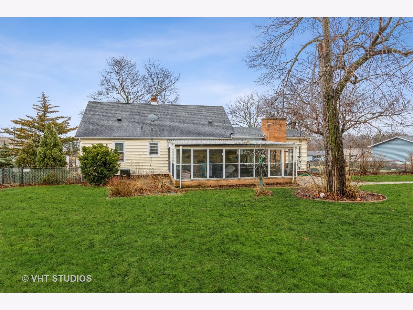
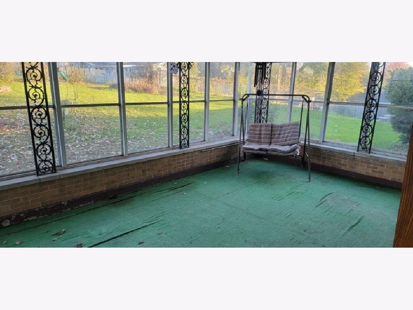
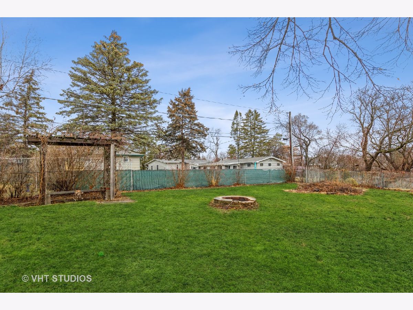
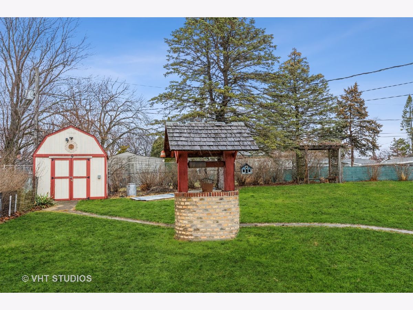
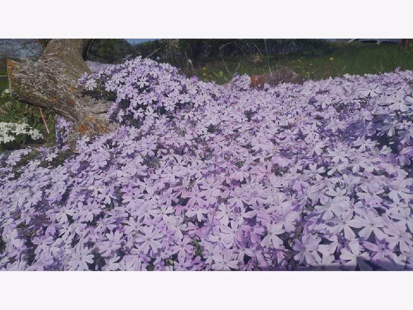
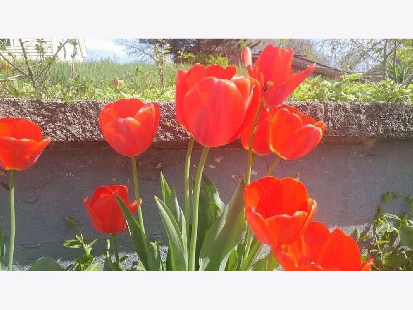
Room Specifics
Total Bedrooms: 4
Bedrooms Above Ground: 4
Bedrooms Below Ground: 0
Dimensions: —
Floor Type: —
Dimensions: —
Floor Type: —
Dimensions: —
Floor Type: —
Full Bathrooms: 3
Bathroom Amenities: —
Bathroom in Basement: 1
Rooms: —
Basement Description: Partially Finished,Exterior Access
Other Specifics
| 2.5 | |
| — | |
| — | |
| — | |
| — | |
| 120X150 | |
| Finished | |
| — | |
| — | |
| — | |
| Not in DB | |
| — | |
| — | |
| — | |
| — |
Tax History
| Year | Property Taxes |
|---|---|
| 2012 | $4,994 |
| 2022 | $6,983 |
Contact Agent
Nearby Similar Homes
Nearby Sold Comparables
Contact Agent
Listing Provided By
Baird & Warner Real Estate - Algonquin

