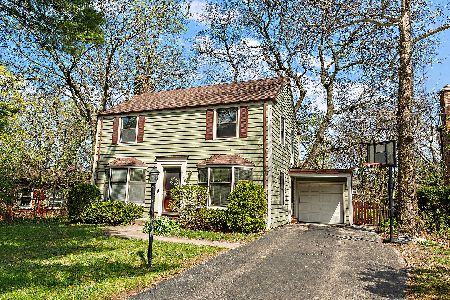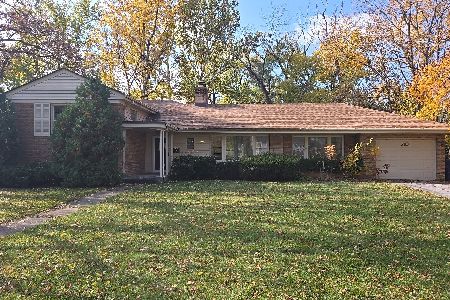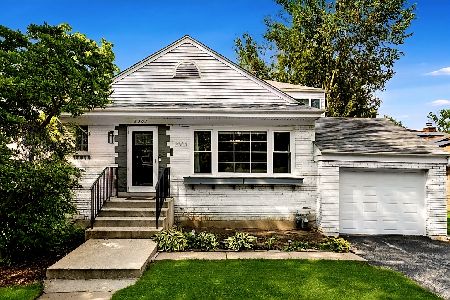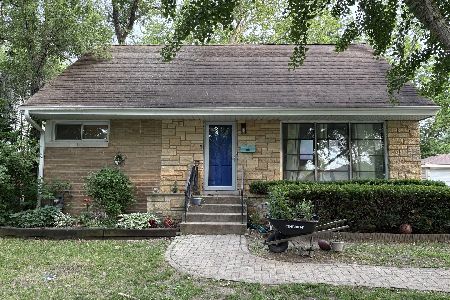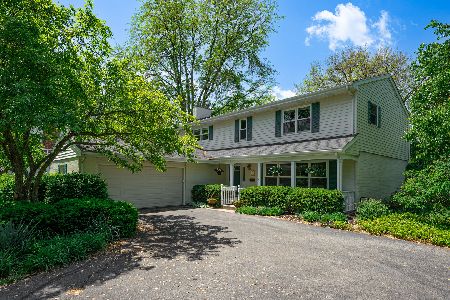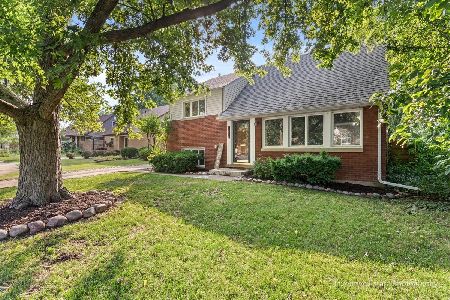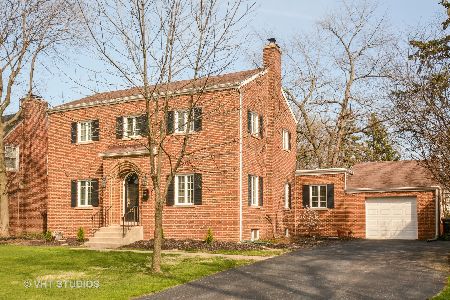830 Sterling Avenue, Flossmoor, Illinois 60422
$435,000
|
Sold
|
|
| Status: | Closed |
| Sqft: | 4,371 |
| Cost/Sqft: | $103 |
| Beds: | 4 |
| Baths: | 4 |
| Year Built: | 2001 |
| Property Taxes: | $18,097 |
| Days On Market: | 2923 |
| Lot Size: | 0,35 |
Description
Style & sophistication in this fabulous, better than new Georgian styled home w/extraordinary location just a few short blocks to shops, restaurants & metra to Millennium Station & Univ of Chicago! Beautiful example of quality construction, open floor plan & great space for entertaining. Formal living room & dining room w/built-in granite buffet. Designer maple & granite kitchen w/huge island, SS appliances & bayed breakfast room. Impressive pillared great room w/granite gas FP & white mantle. Perfect screen porch for summer nites! 2 first floor powder rooms & 1st floor laundry! MBR suite w/over 500 sf, 2 WIC & great MBA! 3 generous BR's share lock off hall bath & a craft room round out the 2nd floor! Partially finished basement w/high ceilings & rough in BA. Room for all your cars in the 3 car attached garage. Stunning home w/classic 6 panel doors, crown molding, HW floors & great attention to detail! See attached letter from Village of Flossmoor re water tower coming down in 2018.
Property Specifics
| Single Family | |
| — | |
| Traditional | |
| 2001 | |
| Full | |
| — | |
| No | |
| 0.35 |
| Cook | |
| Old Flossmoor | |
| 0 / Not Applicable | |
| None | |
| Lake Michigan | |
| Public Sewer | |
| 09846930 | |
| 31014090230000 |
Nearby Schools
| NAME: | DISTRICT: | DISTANCE: | |
|---|---|---|---|
|
Grade School
Western Avenue Elementary School |
161 | — | |
|
Middle School
Parker Junior High School |
161 | Not in DB | |
|
High School
Homewood-flossmoor High School |
233 | Not in DB | |
Property History
| DATE: | EVENT: | PRICE: | SOURCE: |
|---|---|---|---|
| 31 May, 2018 | Sold | $435,000 | MRED MLS |
| 19 Apr, 2018 | Under contract | $450,000 | MRED MLS |
| 1 Feb, 2018 | Listed for sale | $450,000 | MRED MLS |
Room Specifics
Total Bedrooms: 4
Bedrooms Above Ground: 4
Bedrooms Below Ground: 0
Dimensions: —
Floor Type: Carpet
Dimensions: —
Floor Type: Carpet
Dimensions: —
Floor Type: Carpet
Full Bathrooms: 4
Bathroom Amenities: Whirlpool,Separate Shower,Double Sink
Bathroom in Basement: 0
Rooms: Screened Porch,Breakfast Room,Sewing Room,Foyer
Basement Description: Partially Finished
Other Specifics
| 3 | |
| Concrete Perimeter | |
| Asphalt | |
| Patio, Porch Screened | |
| — | |
| 103X183X122X55X56X46 | |
| Unfinished | |
| Full | |
| Hardwood Floors, First Floor Laundry | |
| Double Oven, Range, Microwave, Dishwasher, Disposal, Stainless Steel Appliance(s) | |
| Not in DB | |
| Sidewalks, Street Paved | |
| — | |
| — | |
| Gas Log |
Tax History
| Year | Property Taxes |
|---|---|
| 2018 | $18,097 |
Contact Agent
Nearby Similar Homes
Nearby Sold Comparables
Contact Agent
Listing Provided By
Baird & Warner

