830 Stonebridge Lane, Buffalo Grove, Illinois 60089
$352,500
|
Sold
|
|
| Status: | Closed |
| Sqft: | 2,145 |
| Cost/Sqft: | $168 |
| Beds: | 4 |
| Baths: | 3 |
| Year Built: | 1972 |
| Property Taxes: | $11,086 |
| Days On Market: | 1937 |
| Lot Size: | 0,18 |
Description
Spacious 4 Bedroom with Great Floor Plan. Bright living & dining rooms are perfect for entertaining. Enjoy cooking in the updated Kitchen with Granite and Quartz Countertops, Stainless Appliances, Subway tile backsplash and White Cabinetry with soft close drawers! Kitchen is OPEN to family room for ease and comfort. Beautiful built ins around the Masonry fireplace with gas logs! Newer floors and carpeting throughout the house. Primary bedroom has a coffered ceiling, two large closets and an updated en-suite bath. Three other nice sized bedrooms on 2nd floor, each with hardwood floors. Sliders from the family room lead you to your brick paver patio. Updated main floor laundry/mud room off the garage with tons of extra storage. The yard is beautifully landscaped and almost completely fenced in! One short block to Mill Creek Park! Award Winning District 21 and Buffalo Grove High School!
Property Specifics
| Single Family | |
| — | |
| Colonial,Cape Cod,Ranch | |
| 1972 | |
| None | |
| — | |
| No | |
| 0.18 |
| Cook | |
| Mill Creek | |
| 0 / Not Applicable | |
| None | |
| Lake Michigan | |
| Public Sewer | |
| 10882005 | |
| 03081060050000 |
Nearby Schools
| NAME: | DISTRICT: | DISTANCE: | |
|---|---|---|---|
|
Grade School
J W Riley Elementary School |
21 | — | |
|
Middle School
Jack London Middle School |
21 | Not in DB | |
|
High School
Buffalo Grove High School |
214 | Not in DB | |
Property History
| DATE: | EVENT: | PRICE: | SOURCE: |
|---|---|---|---|
| 7 Jun, 2018 | Sold | $349,900 | MRED MLS |
| 25 Apr, 2018 | Under contract | $349,900 | MRED MLS |
| 13 Apr, 2018 | Listed for sale | $349,900 | MRED MLS |
| 11 Jan, 2021 | Sold | $352,500 | MRED MLS |
| 29 Nov, 2020 | Under contract | $359,900 | MRED MLS |
| — | Last price change | $369,999 | MRED MLS |
| 2 Oct, 2020 | Listed for sale | $375,000 | MRED MLS |
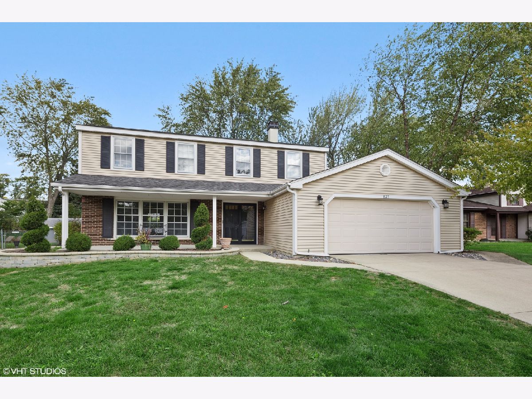
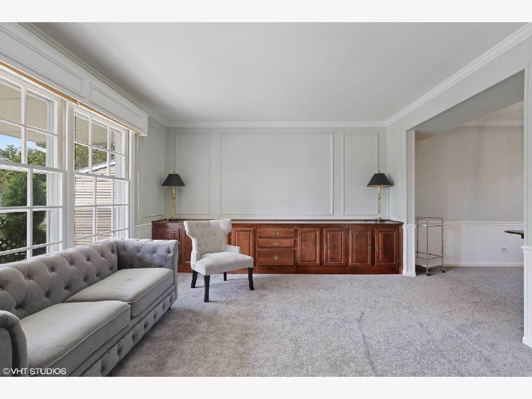
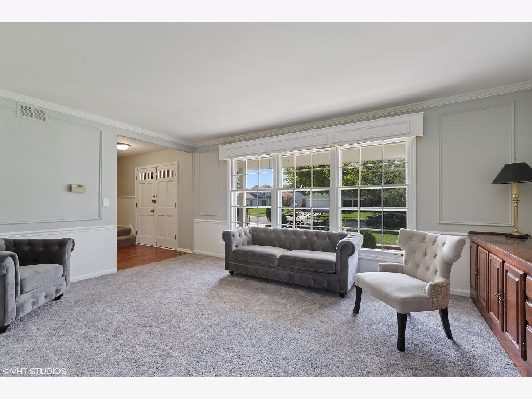
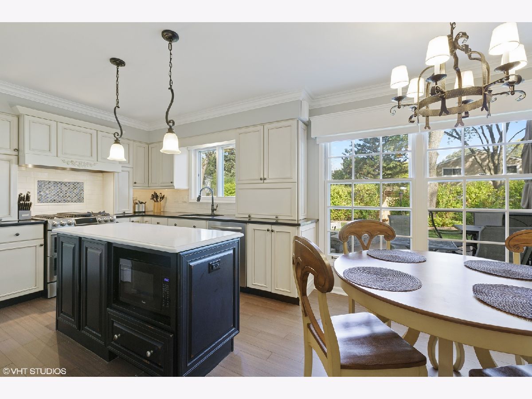
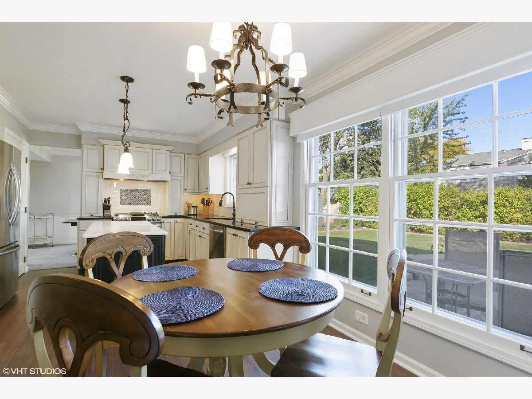
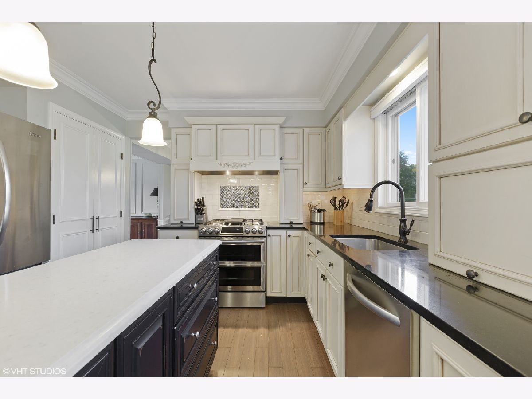
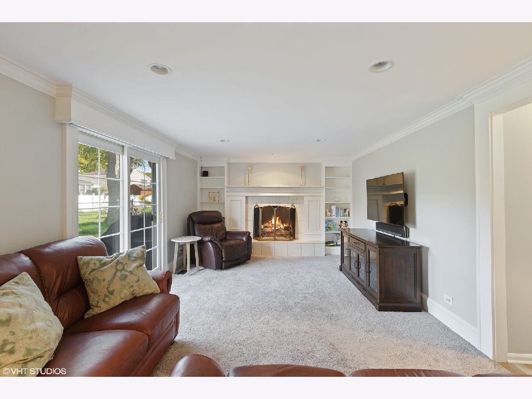
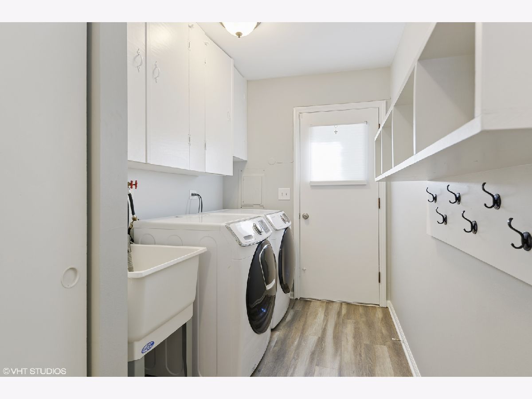
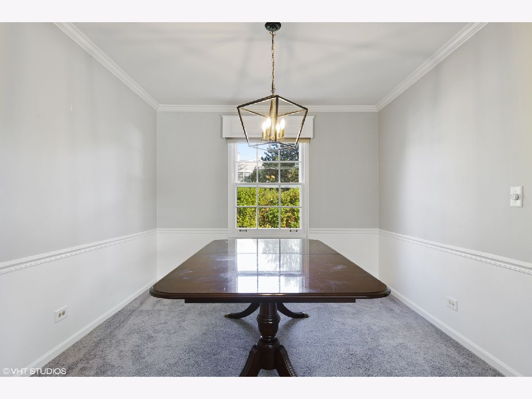
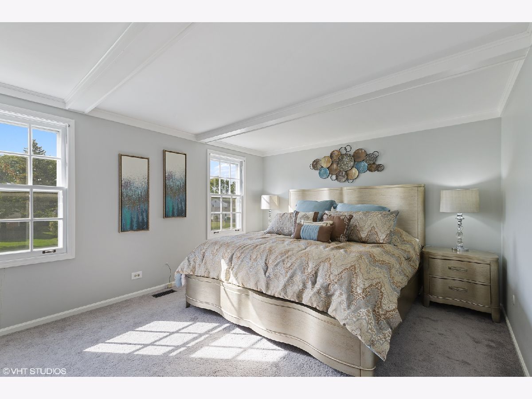
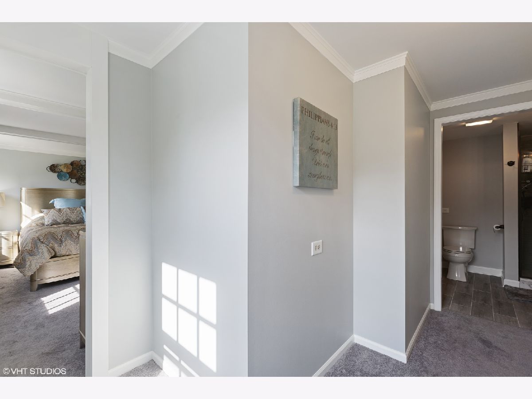
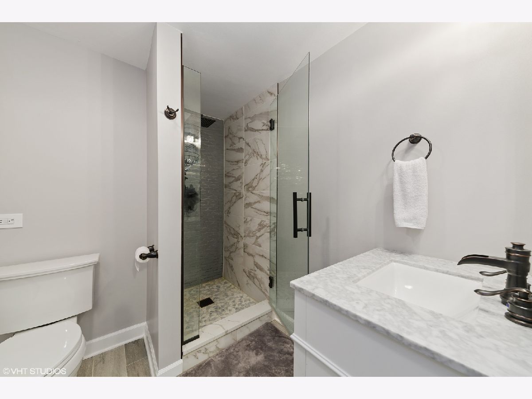
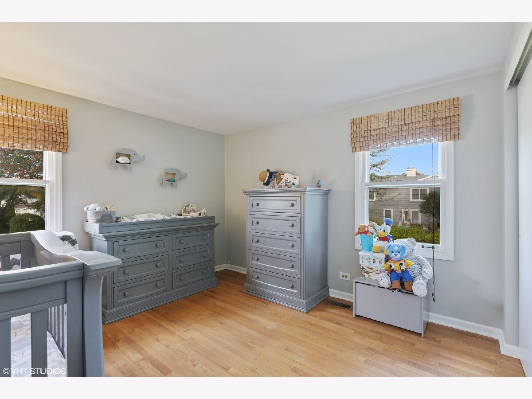
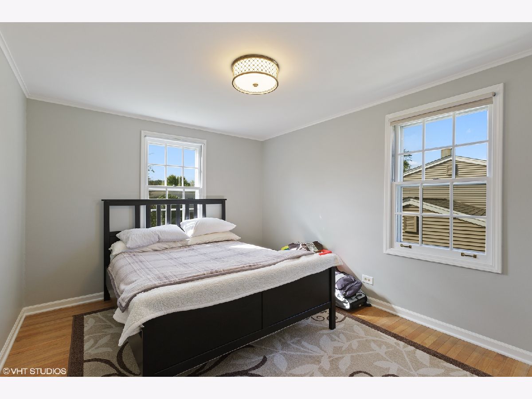
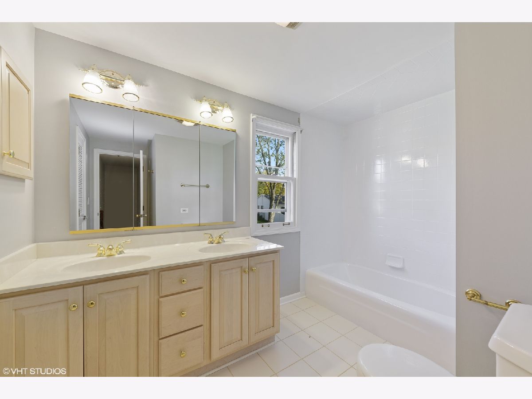
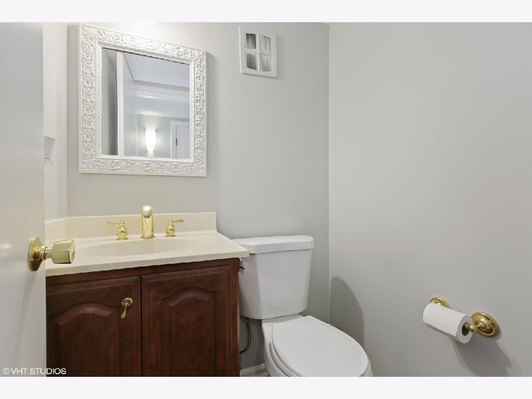
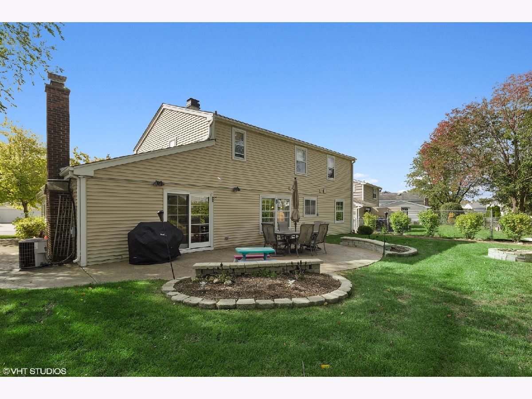
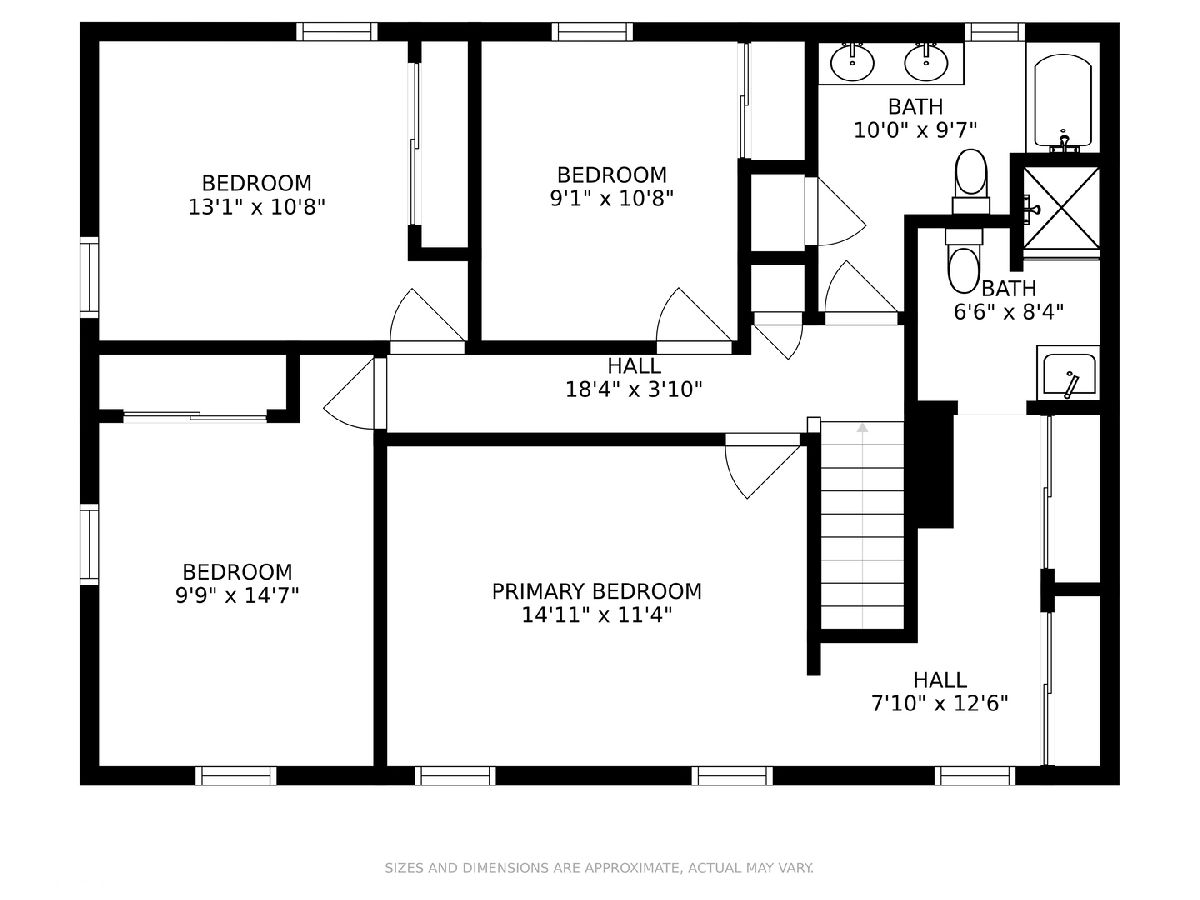
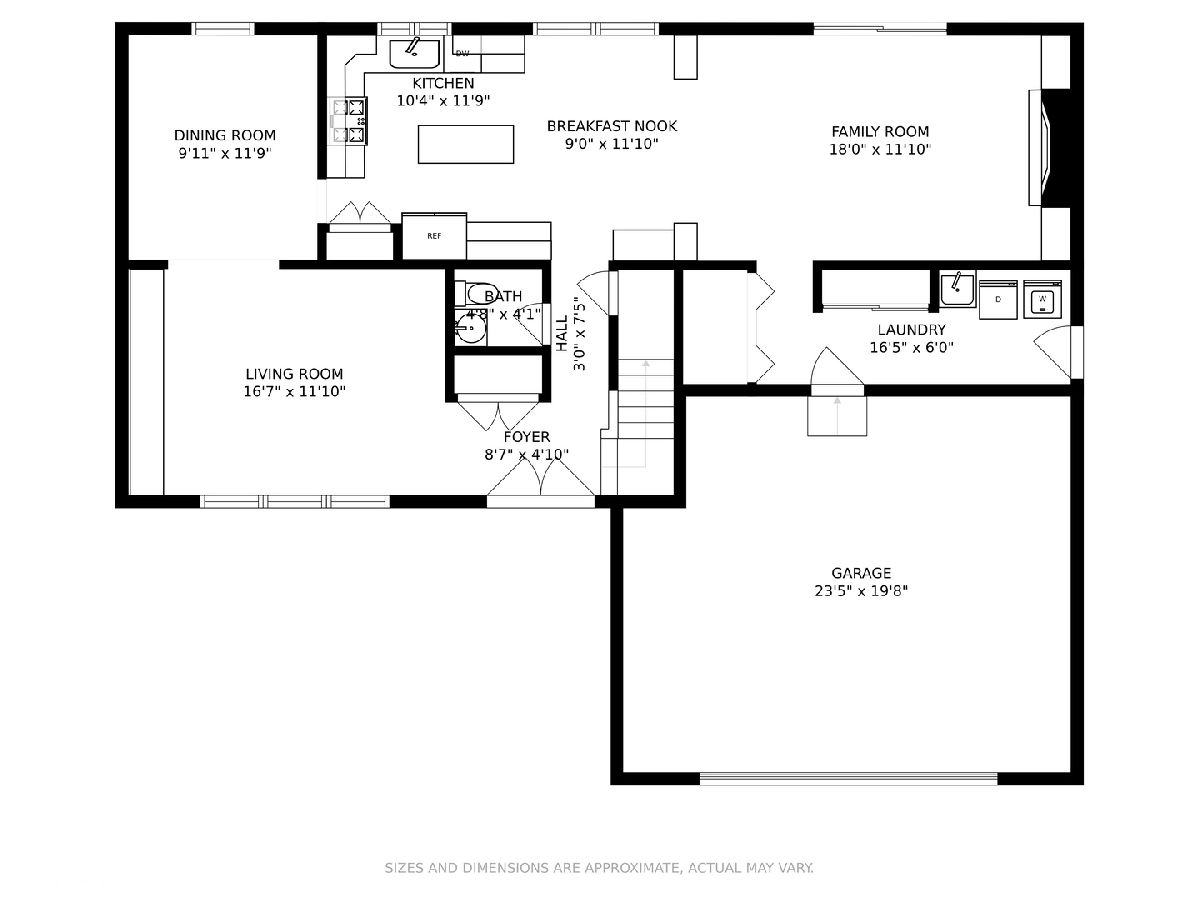
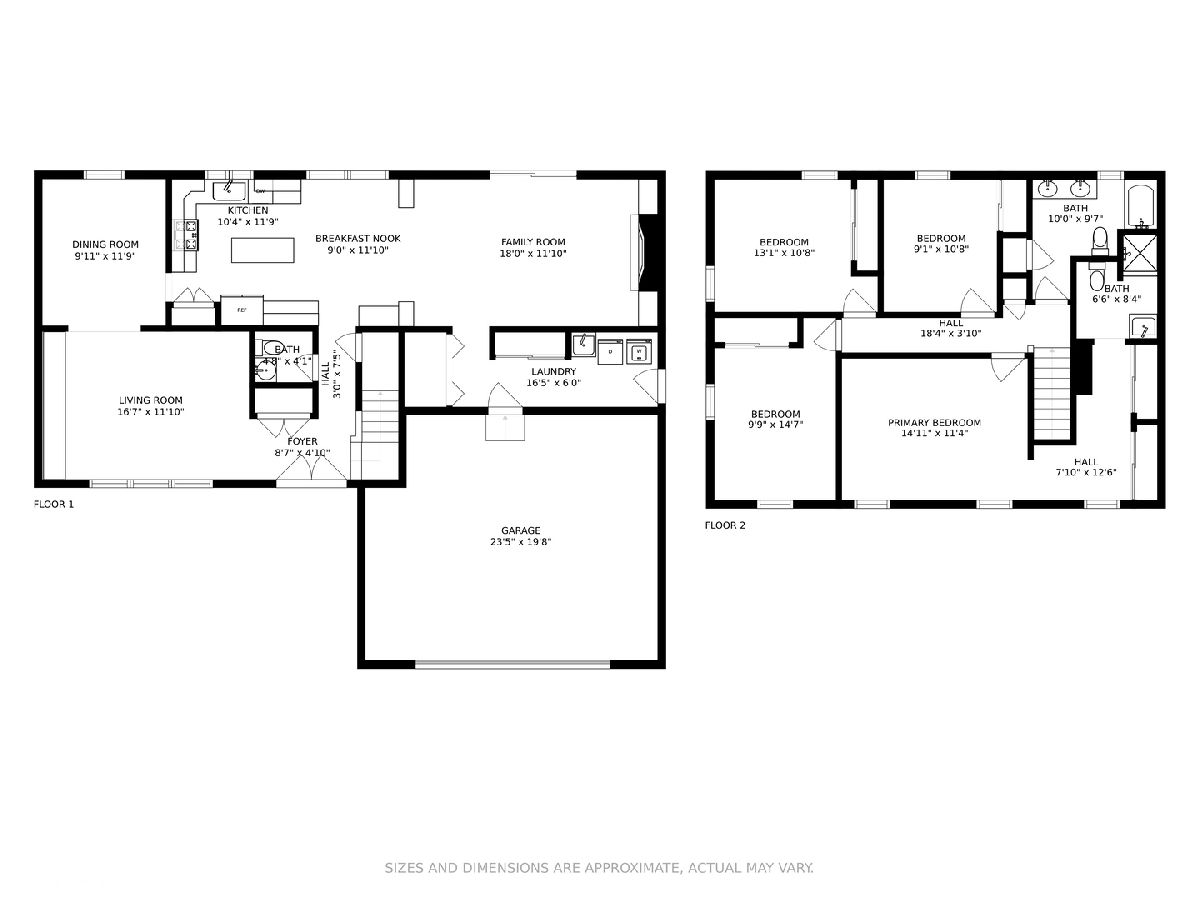
Room Specifics
Total Bedrooms: 4
Bedrooms Above Ground: 4
Bedrooms Below Ground: 0
Dimensions: —
Floor Type: Hardwood
Dimensions: —
Floor Type: Hardwood
Dimensions: —
Floor Type: Hardwood
Full Bathrooms: 3
Bathroom Amenities: —
Bathroom in Basement: 0
Rooms: Eating Area,Foyer
Basement Description: Slab
Other Specifics
| 2 | |
| Concrete Perimeter | |
| Asphalt | |
| Patio, Brick Paver Patio | |
| None | |
| 65 X 115 X 79 X 116 | |
| Unfinished | |
| Full | |
| Hardwood Floors, First Floor Laundry, Beamed Ceilings | |
| Range, Microwave, Dishwasher, Refrigerator, Washer, Dryer, Disposal, Stainless Steel Appliance(s) | |
| Not in DB | |
| — | |
| — | |
| — | |
| Wood Burning, Gas Log |
Tax History
| Year | Property Taxes |
|---|---|
| 2018 | $9,908 |
| 2021 | $11,086 |
Contact Agent
Nearby Similar Homes
Nearby Sold Comparables
Contact Agent
Listing Provided By
@properties






