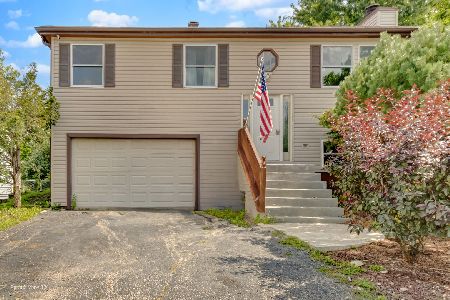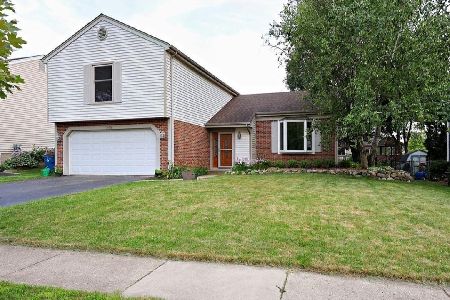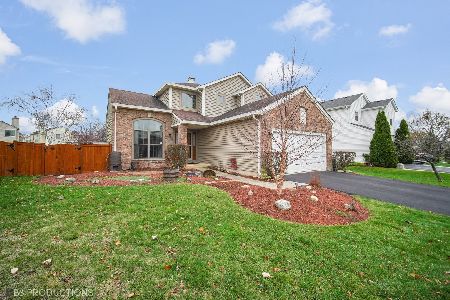830 Tallgrass Drive, Bartlett, Illinois 60103
$368,000
|
Sold
|
|
| Status: | Closed |
| Sqft: | 1,727 |
| Cost/Sqft: | $217 |
| Beds: | 3 |
| Baths: | 3 |
| Year Built: | 1993 |
| Property Taxes: | $7,834 |
| Days On Market: | 1806 |
| Lot Size: | 0,00 |
Description
This is it! Very desirable Tallgrass family friendly neighborhood featuring one of the largest backyards in the subdivision. Move in ready, clean and tastefully decorated. Underground sprinklers, wood fence, wooden play set, professional landscaping. 10x10 wood shed, large concrete patio with walkway to front of home and sidewalk lined driveway. Eat in kitchen with stainless steel appliances and Corian countertops. 1st Floor laundry with newer washer/dryer and large cabinets. New carpet on first floor and basement. Newly renovated bathrooms. Master bath with double sink, shower and soaker tub. Vaulted ceilings in living room, dining room and master bedroom. Large windows throughout allow for plenty natural light. Gas start fireplace. Fully finished heated basement with new carpet and flooring, professionally built neon lit glass block bar with sink, private office and lots of storage!
Property Specifics
| Single Family | |
| — | |
| — | |
| 1993 | |
| Full | |
| — | |
| No | |
| — |
| Du Page | |
| Tallgrass | |
| 265 / Annual | |
| Other | |
| Lake Michigan | |
| Public Sewer | |
| 10995465 | |
| 0102415022 |
Nearby Schools
| NAME: | DISTRICT: | DISTANCE: | |
|---|---|---|---|
|
Grade School
Centennial School |
46 | — | |
|
Middle School
East View Middle School |
46 | Not in DB | |
|
High School
Bartlett High School |
46 | Not in DB | |
Property History
| DATE: | EVENT: | PRICE: | SOURCE: |
|---|---|---|---|
| 6 Apr, 2021 | Sold | $368,000 | MRED MLS |
| 17 Feb, 2021 | Under contract | $374,990 | MRED MLS |
| 15 Feb, 2021 | Listed for sale | $374,990 | MRED MLS |
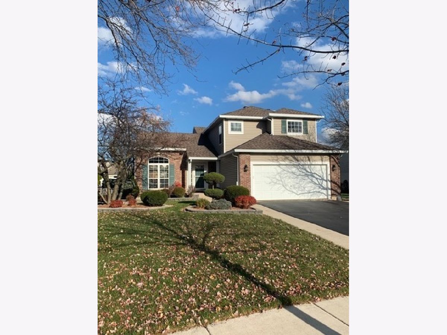
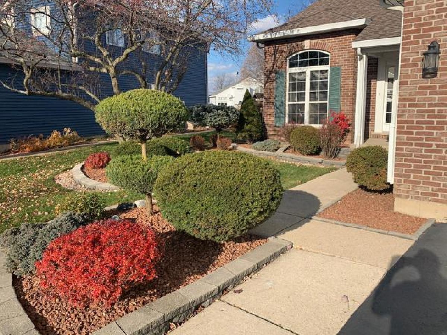
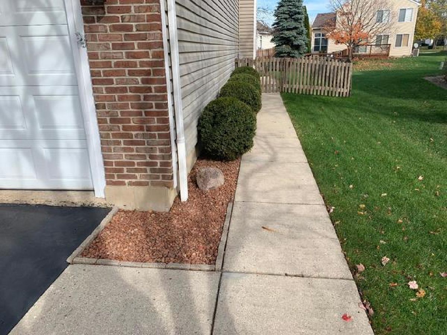
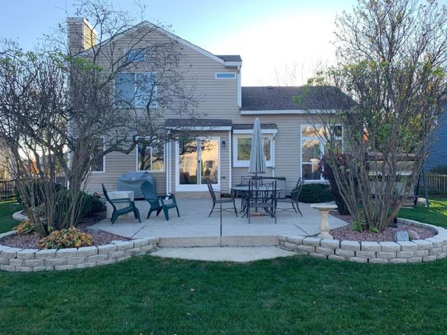
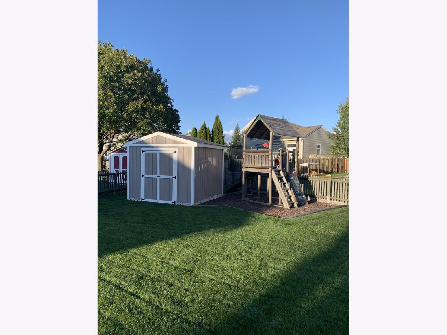
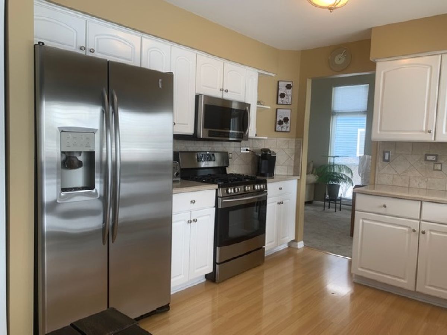
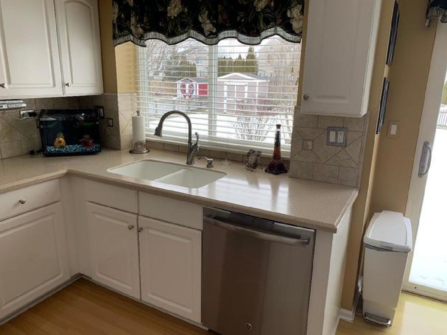
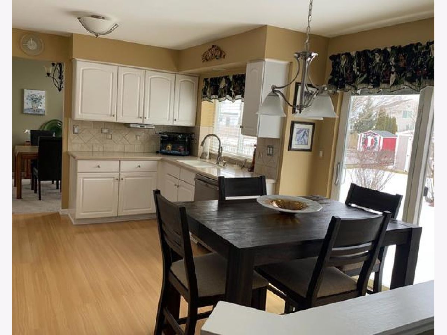
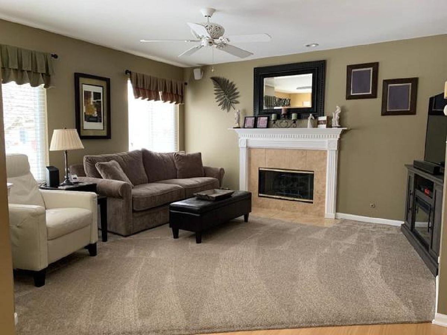
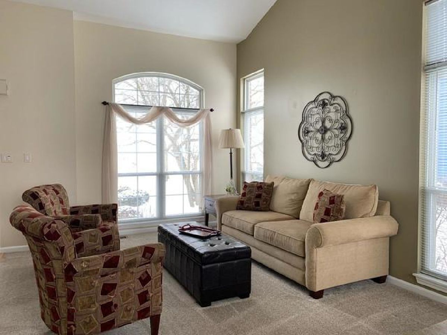
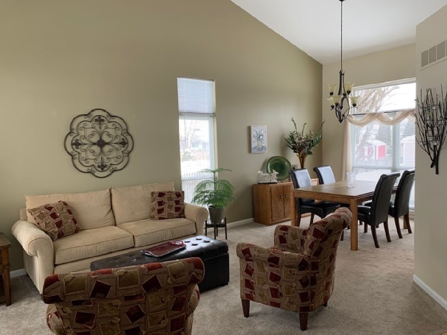
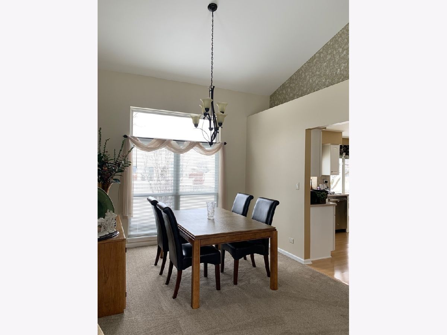
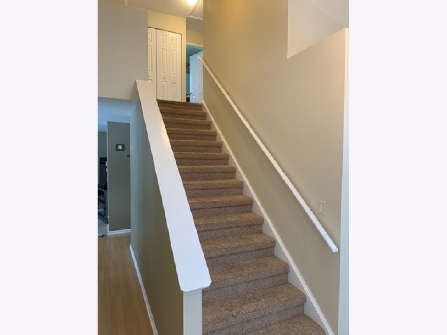
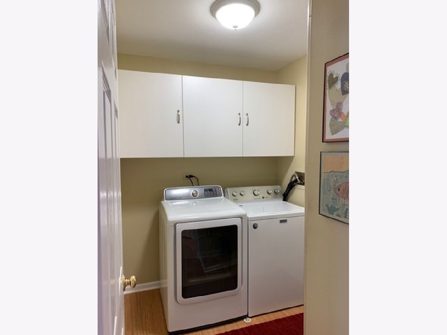
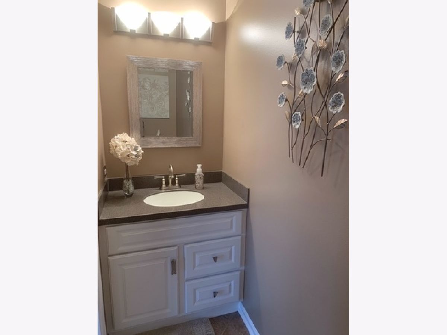
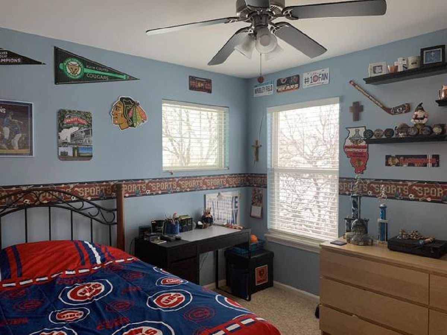
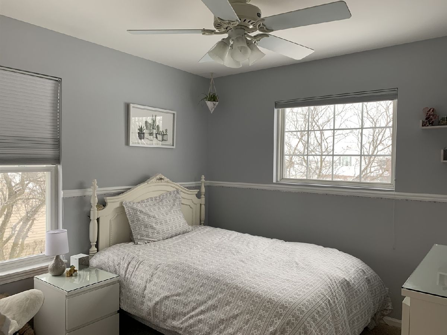
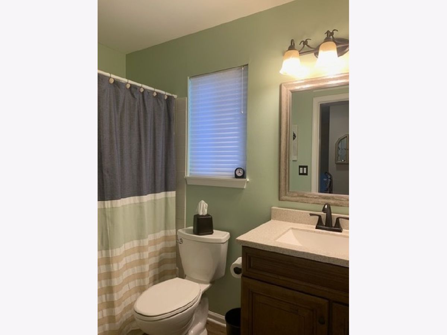
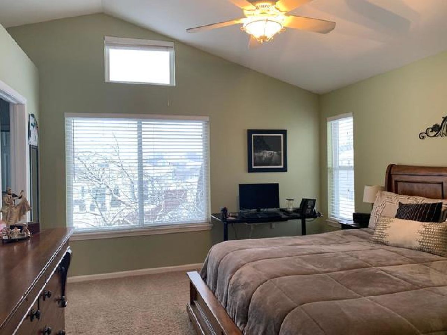
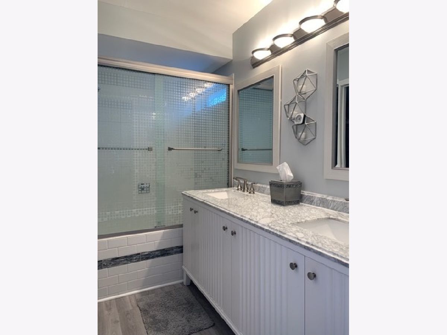
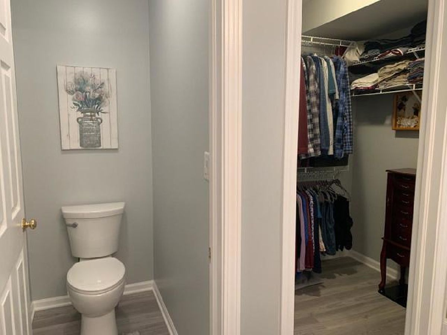
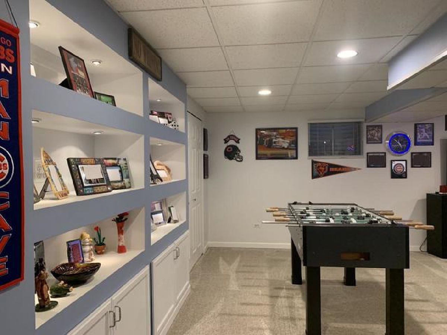
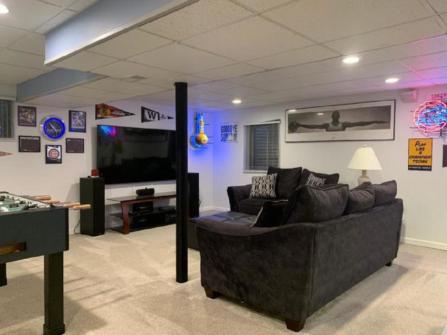
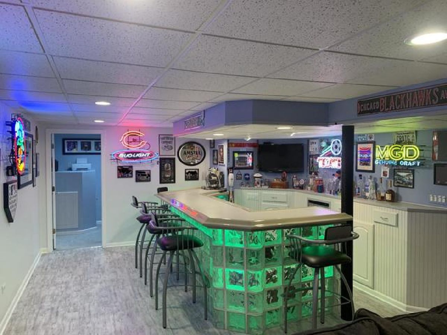
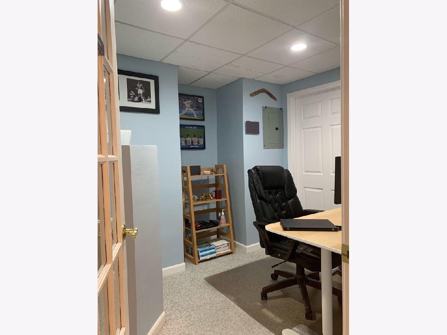
Room Specifics
Total Bedrooms: 3
Bedrooms Above Ground: 3
Bedrooms Below Ground: 0
Dimensions: —
Floor Type: Carpet
Dimensions: —
Floor Type: Carpet
Full Bathrooms: 3
Bathroom Amenities: Double Sink
Bathroom in Basement: 0
Rooms: No additional rooms
Basement Description: Finished
Other Specifics
| 2 | |
| Concrete Perimeter | |
| Asphalt | |
| Patio | |
| Fenced Yard,Landscaped | |
| 52X175X93X142 | |
| — | |
| Full | |
| Vaulted/Cathedral Ceilings, Bar-Wet, Wood Laminate Floors, First Floor Laundry | |
| Range, Microwave, Dishwasher, Refrigerator, Washer, Dryer | |
| Not in DB | |
| Park, Pool, Tennis Court(s), Lake, Sidewalks | |
| — | |
| — | |
| Gas Starter |
Tax History
| Year | Property Taxes |
|---|---|
| 2021 | $7,834 |
Contact Agent
Nearby Similar Homes
Nearby Sold Comparables
Contact Agent
Listing Provided By
Prello Realty, Inc.

