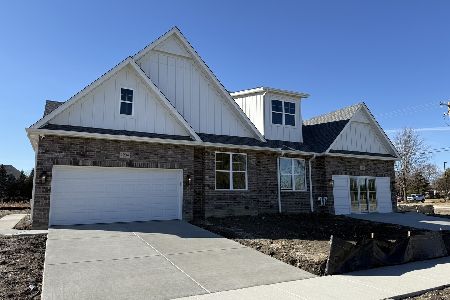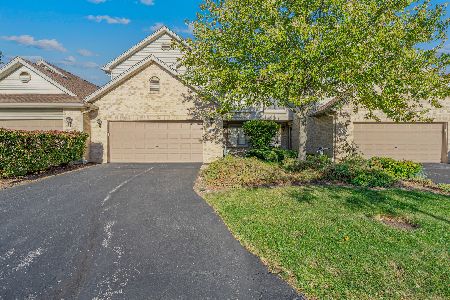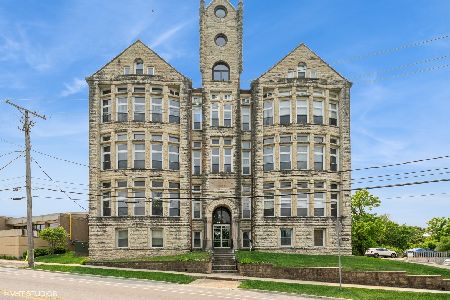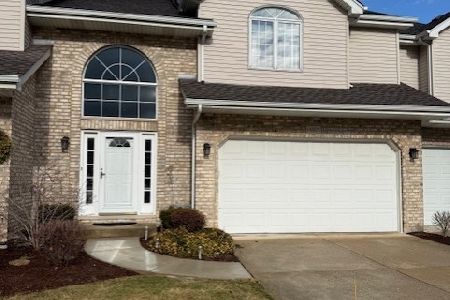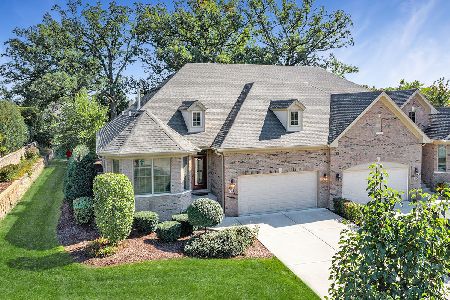830 Woodglen Lane, Lemont, Illinois 60439
$546,000
|
Sold
|
|
| Status: | Closed |
| Sqft: | 4,000 |
| Cost/Sqft: | $142 |
| Beds: | 4 |
| Baths: | 3 |
| Year Built: | 2017 |
| Property Taxes: | $11,878 |
| Days On Market: | 2044 |
| Lot Size: | 0,00 |
Description
Stunning, exceptional brick ranch townhouse on a premium end lot! Large open floor plan 4 bedrooms, 3 baths and in sought after upscale subdivision. Extensive upgrades, high-end finishes and fixtures are evident throughout. Custom window treatments, stainless steal appliances. 4" LED can lighting throughout with tray ceilings. Custom designed see-through, three-sided fireplace with granite top. Light and bright home with Ebony stained hardwood floors. Huge kitchen center Island with built-in wine fridge. Beautiful primary bedroom suite with walk-in closets and a lavish spa-like master bath with soaker tub, double sinks and granite counter tops. Beautifully finished basement great for entertaining with a rec room, wet bar, 4th bedroom, walk-in closet, full bath and a storage/workshop room. 1st floor laundry with cabinets for extra storage. Upgraded Epoxy coated garage floors. Enjoy the privacy of a large concrete patio that overlooks towering oak trees and lush landscape. Maintenance free living, Assessments include (window washing, gutter cleaning, weeding, mowing, snow removal and more). Located near METRA, easy access to I-55, 355, shopping, parks and dining.
Property Specifics
| Condos/Townhomes | |
| 1 | |
| — | |
| 2017 | |
| Full | |
| BERKSHIRE | |
| No | |
| — |
| Cook | |
| Woodglen | |
| 290 / Monthly | |
| Insurance,Exterior Maintenance,Lawn Care,Snow Removal,Other | |
| Public | |
| Public Sewer | |
| 10794569 | |
| 22281130660000 |
Nearby Schools
| NAME: | DISTRICT: | DISTANCE: | |
|---|---|---|---|
|
Grade School
Oakwood Elementary School |
113A | — | |
|
Middle School
Old Quarry Middle School |
113A | Not in DB | |
|
High School
Lemont Twp High School |
210 | Not in DB | |
Property History
| DATE: | EVENT: | PRICE: | SOURCE: |
|---|---|---|---|
| 3 Dec, 2020 | Sold | $546,000 | MRED MLS |
| 15 Oct, 2020 | Under contract | $569,000 | MRED MLS |
| — | Last price change | $579,900 | MRED MLS |
| 24 Jul, 2020 | Listed for sale | $599,000 | MRED MLS |

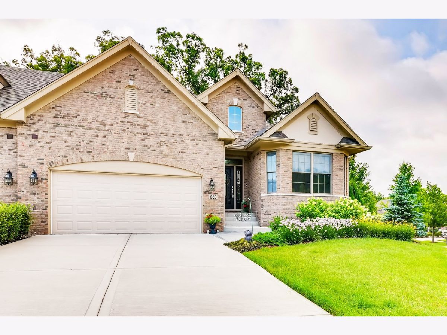
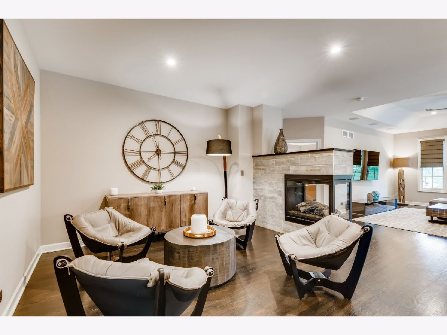
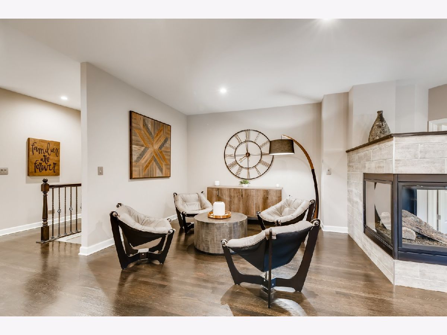
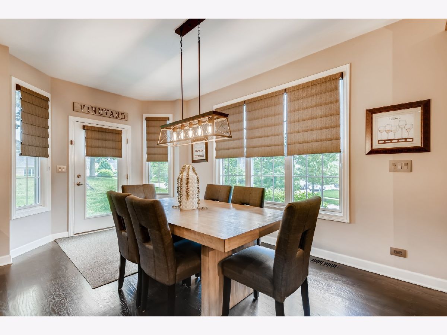
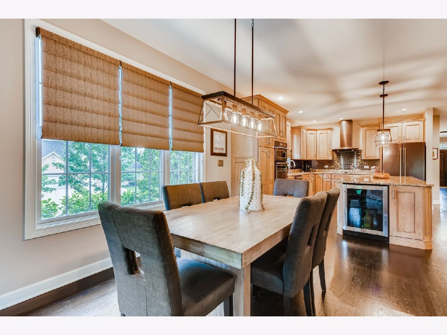

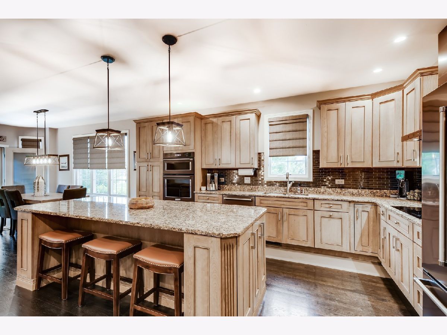
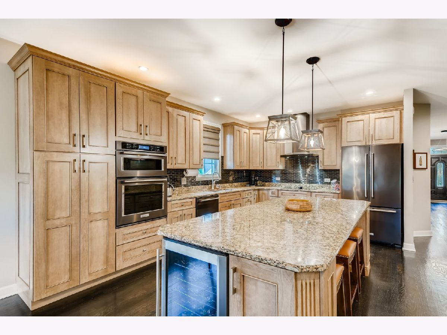
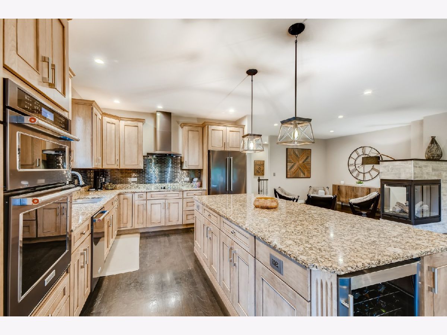
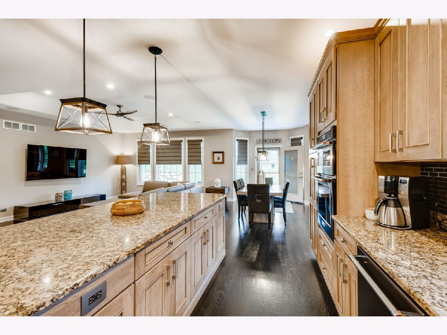
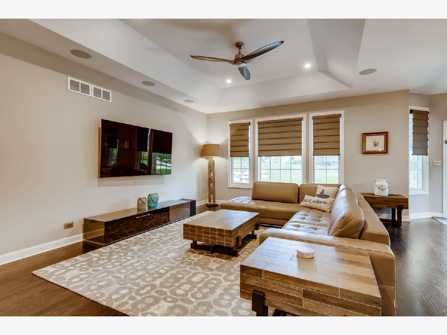
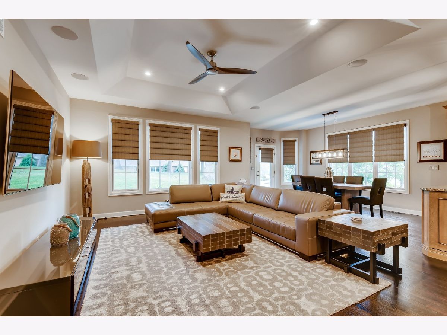
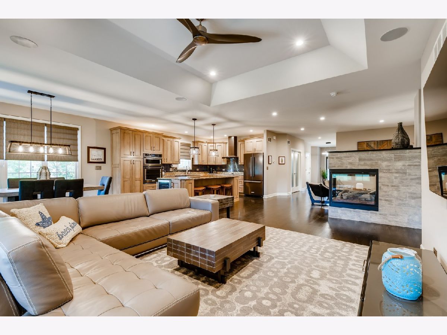
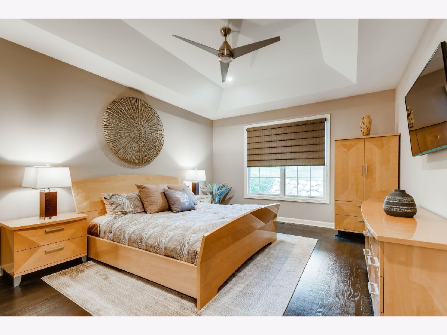

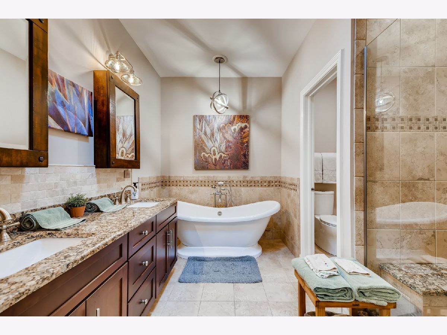
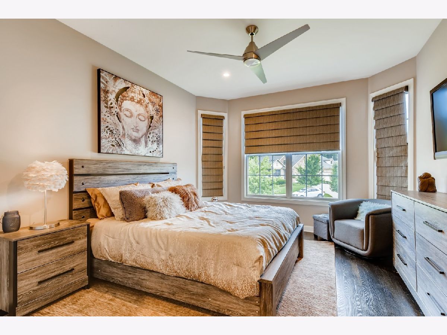
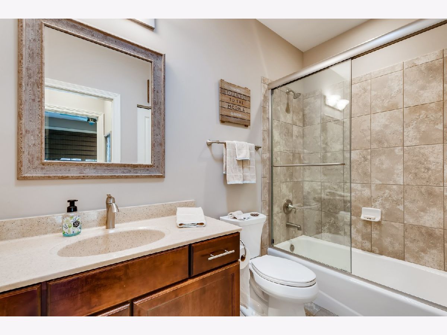
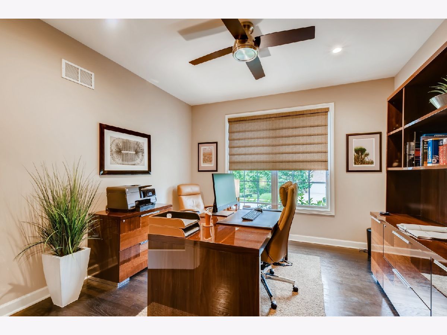

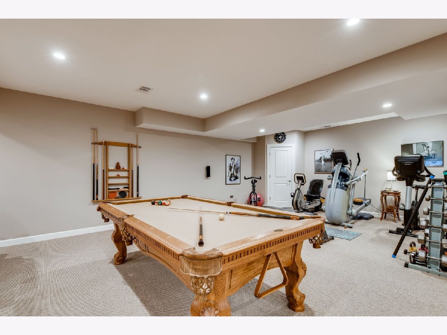
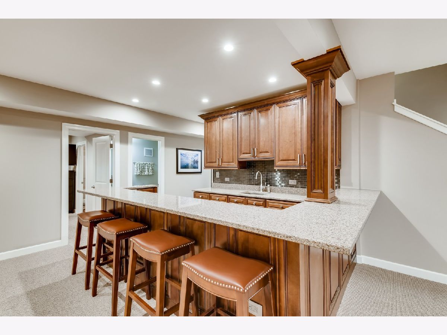
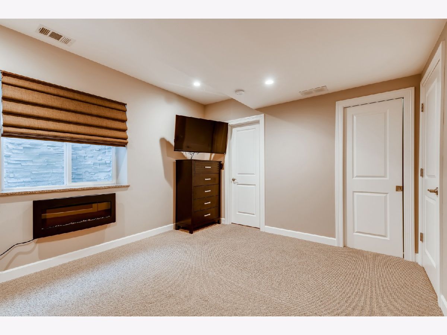
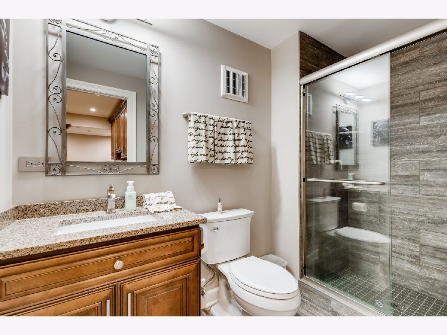
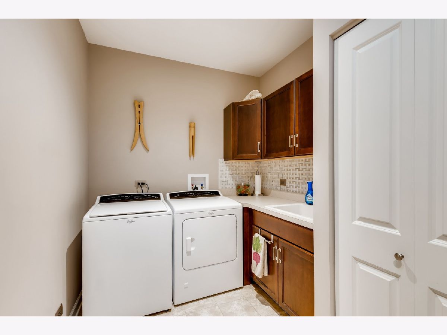
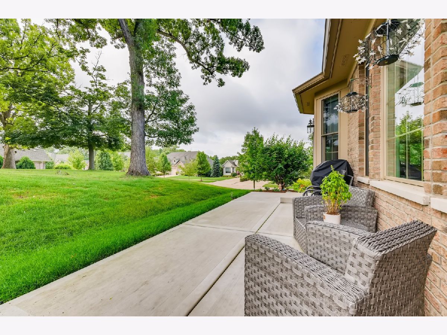

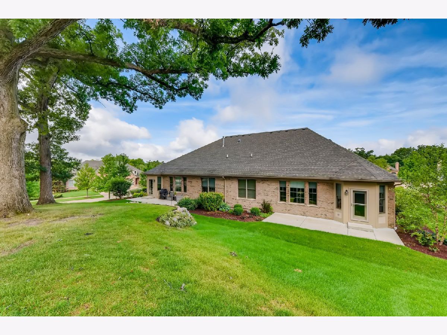
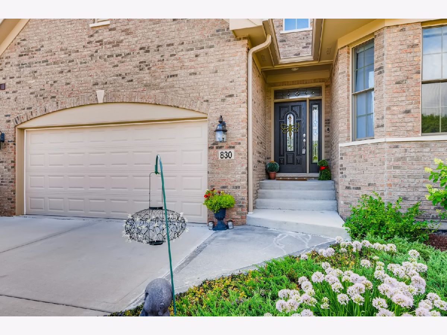
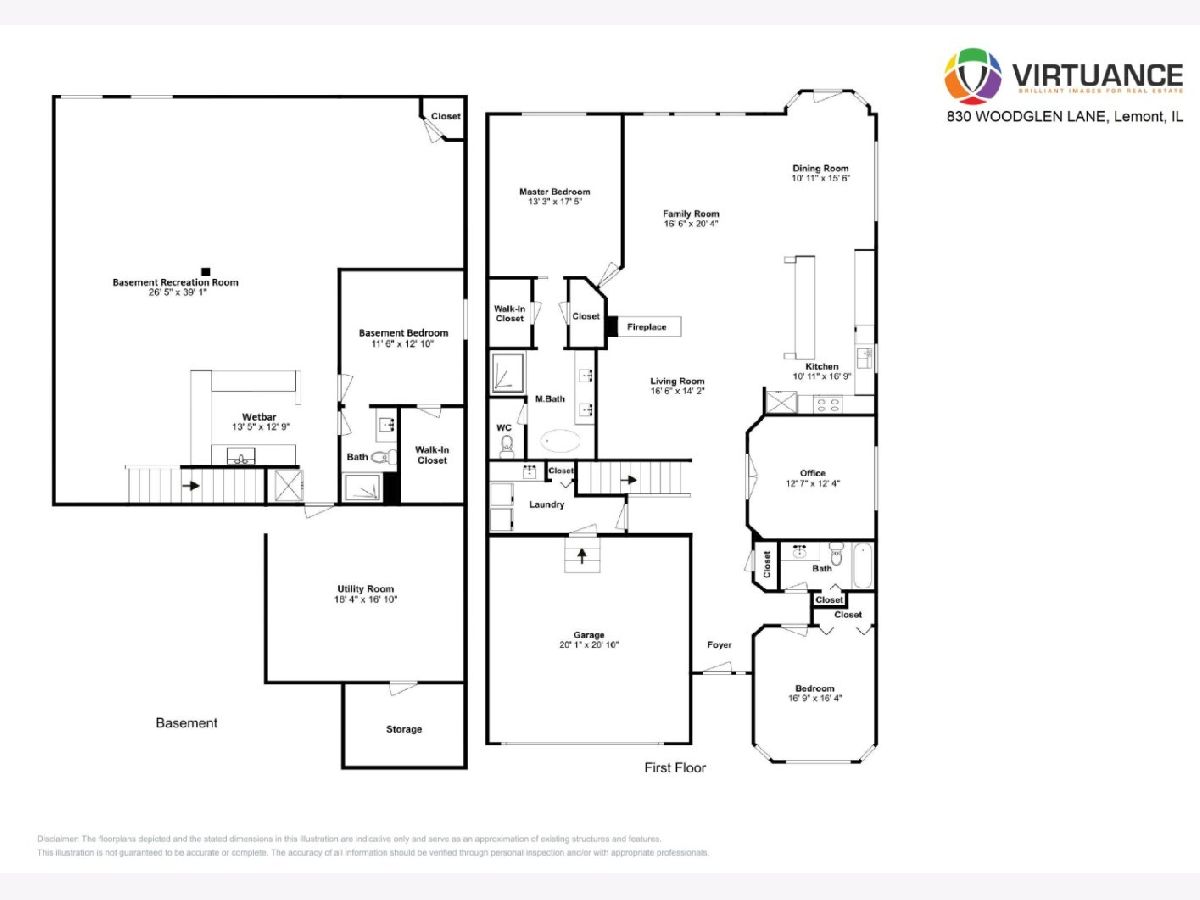
Room Specifics
Total Bedrooms: 4
Bedrooms Above Ground: 4
Bedrooms Below Ground: 0
Dimensions: —
Floor Type: Hardwood
Dimensions: —
Floor Type: Hardwood
Dimensions: —
Floor Type: Carpet
Full Bathrooms: 3
Bathroom Amenities: Separate Shower,Double Sink,Soaking Tub
Bathroom in Basement: 1
Rooms: Recreation Room,Walk In Closet,Storage
Basement Description: Finished
Other Specifics
| 2 | |
| Concrete Perimeter | |
| Concrete | |
| Patio, Storms/Screens, End Unit, Cable Access | |
| Common Grounds,Corner Lot,Landscaped,Mature Trees | |
| 163X89X115 | |
| — | |
| Full | |
| Vaulted/Cathedral Ceilings, Bar-Wet, Hardwood Floors, First Floor Bedroom, First Floor Laundry, First Floor Full Bath, Laundry Hook-Up in Unit, Storage, Walk-In Closet(s) | |
| Double Oven, Microwave, Dishwasher, Refrigerator, Bar Fridge, Freezer, Washer, Dryer, Wine Refrigerator, Cooktop, Built-In Oven, Range Hood | |
| Not in DB | |
| — | |
| — | |
| — | |
| Double Sided, Gas Log |
Tax History
| Year | Property Taxes |
|---|---|
| 2020 | $11,878 |
Contact Agent
Nearby Similar Homes
Contact Agent
Listing Provided By
d'aprile properties

