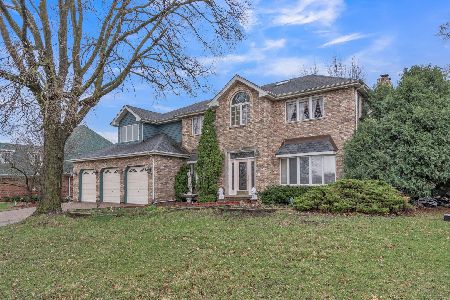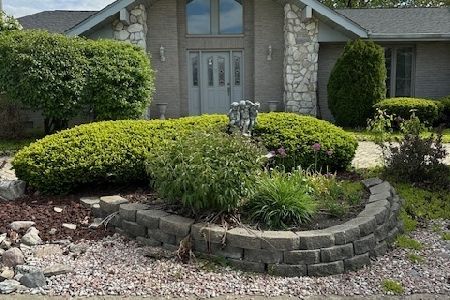8300 138th Place, Orland Park, Illinois 60462
$491,000
|
Sold
|
|
| Status: | Closed |
| Sqft: | 2,435 |
| Cost/Sqft: | $195 |
| Beds: | 4 |
| Baths: | 3 |
| Year Built: | 1986 |
| Property Taxes: | $7,460 |
| Days On Market: | 1642 |
| Lot Size: | 0,00 |
Description
Impeccably updated and maintained 4 bed 2.5 bath home in NE Orland Park location! This gorgeous home has so many outstanding features, including new kitchen with Thomasville cabinets, Frigidaire Gallery stainless steel appliances, quartz countertops, & large breakfast bar (seats up to 8), sunlight-filled family room with fireplace opens to the kitchen. Primary bedroom suite with organized walk-in closet and extra long jetted soaker tub. Also features new Pella windows & sliding door, tear off roof, Hardie board siding, wide gutters with leaf guards, bonus room in basement could be converted to a 5th bedroom or dedicated home office, plus large deck overlooking the large yard & shade garden. Tons of storage: fully floored attic, dedicated basement storage room, garage loft, & outdoor shed. Easy access to Metra (SWS & RI), shopping (Orland Square Mall), parks & recreation (Riviera Sports Club, Silver Lake Golf Course, Evergreen View Park). This one won't last!
Property Specifics
| Single Family | |
| — | |
| Traditional | |
| 1986 | |
| Full | |
| — | |
| No | |
| 0 |
| Cook | |
| — | |
| — / Not Applicable | |
| None | |
| Lake Michigan,Public | |
| Public Sewer | |
| 11163994 | |
| 27022090060000 |
Nearby Schools
| NAME: | DISTRICT: | DISTANCE: | |
|---|---|---|---|
|
Grade School
Prairie Elementary School |
135 | — | |
|
Middle School
Jerling Junior High School |
135 | Not in DB | |
|
High School
Carl Sandburg High School |
230 | Not in DB | |
Property History
| DATE: | EVENT: | PRICE: | SOURCE: |
|---|---|---|---|
| 3 Sep, 2021 | Sold | $491,000 | MRED MLS |
| 26 Jul, 2021 | Under contract | $475,000 | MRED MLS |
| 21 Jul, 2021 | Listed for sale | $475,000 | MRED MLS |
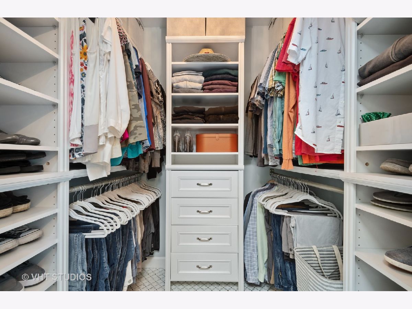
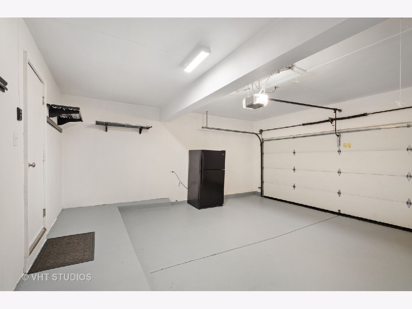
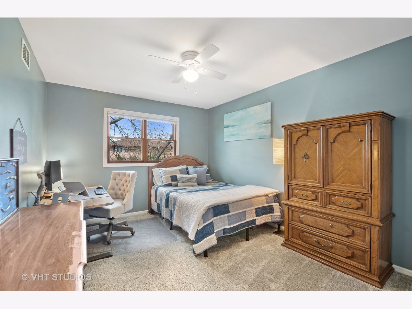
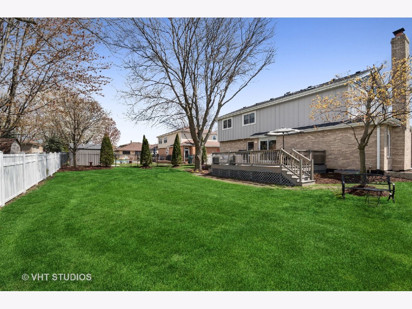
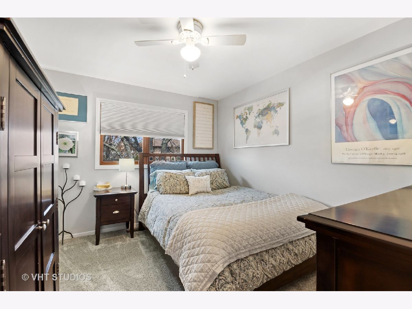
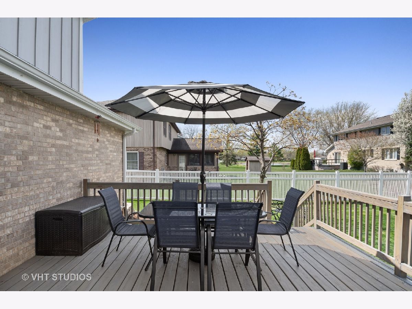
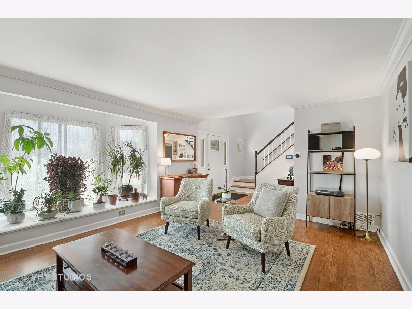
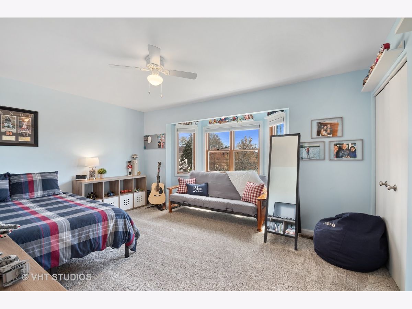
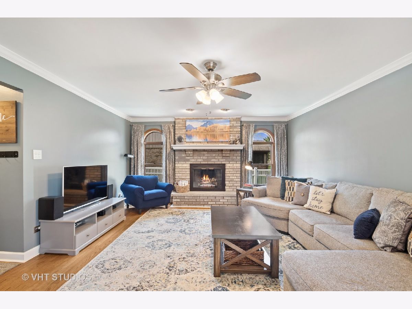
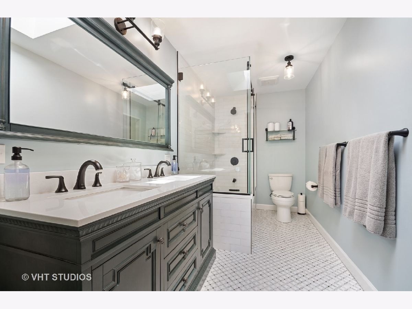
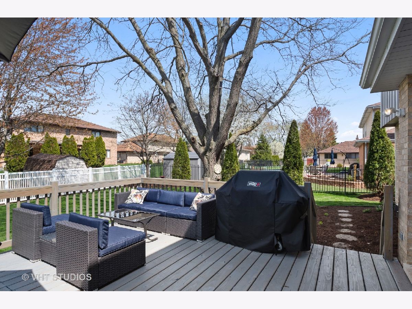
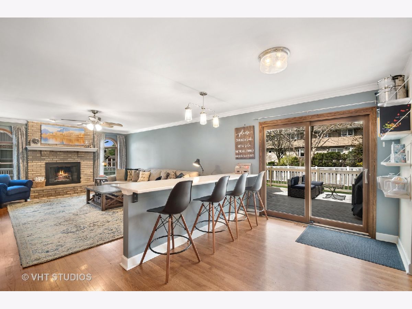
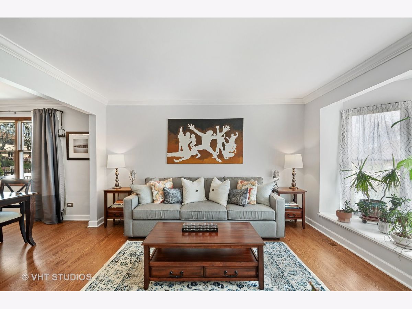
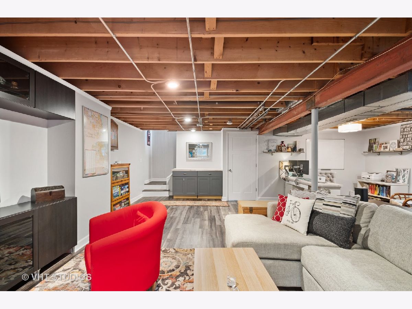
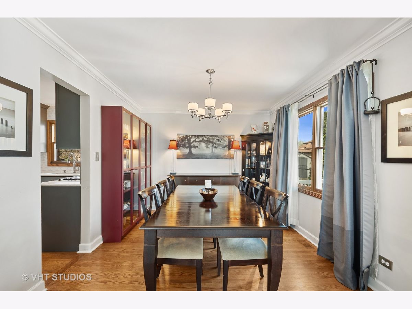
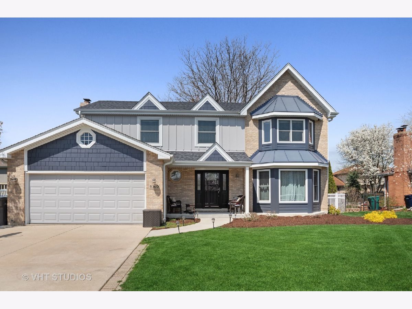
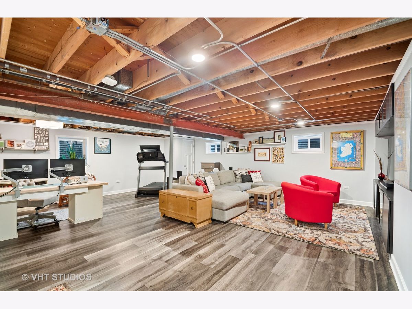
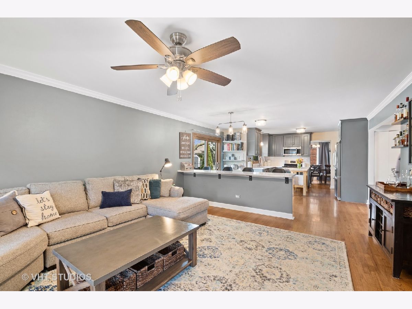
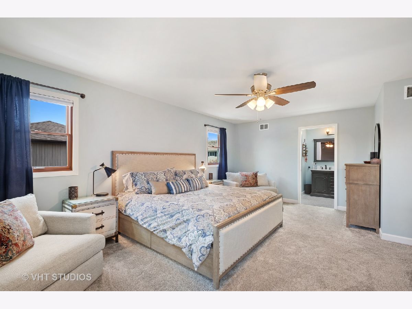
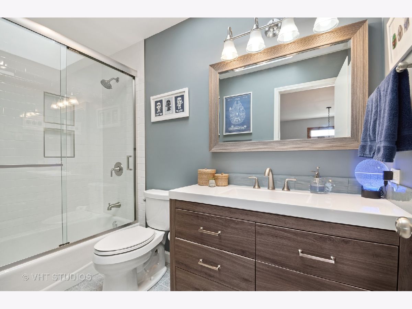
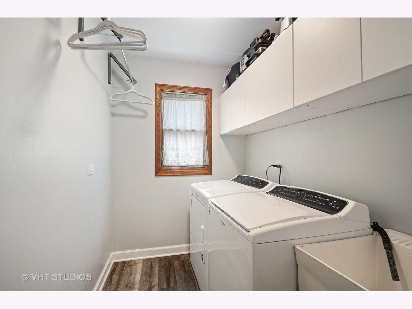
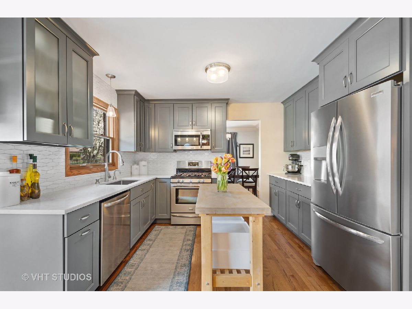
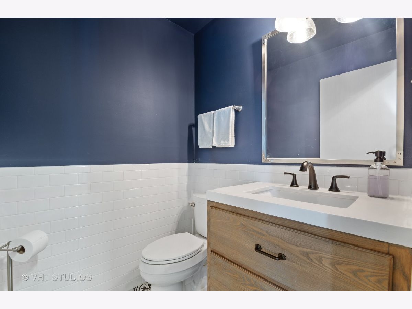
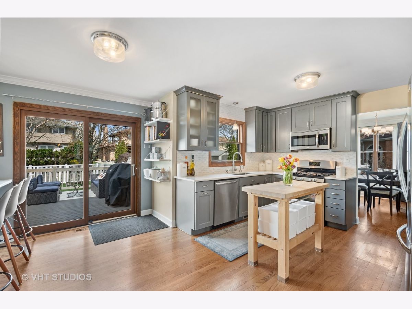
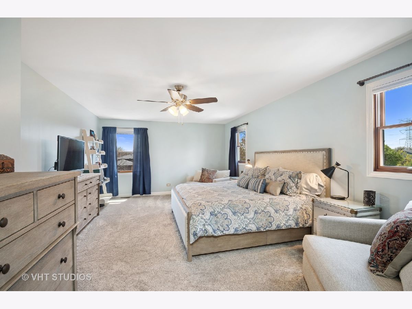
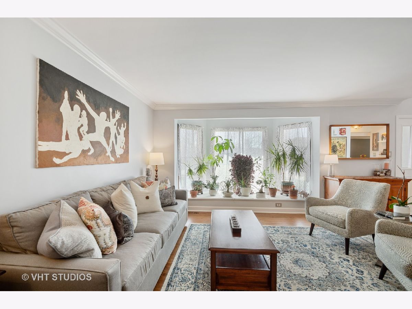
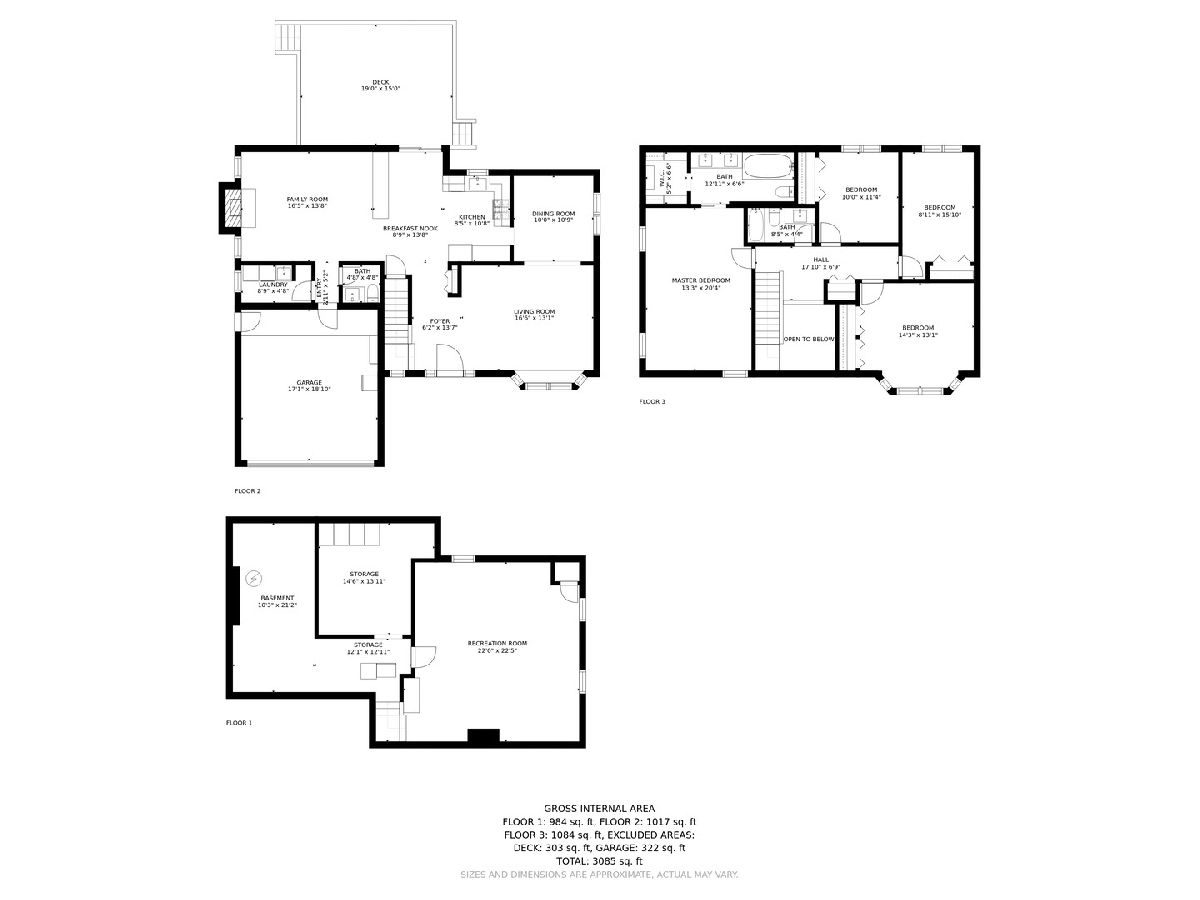
Room Specifics
Total Bedrooms: 4
Bedrooms Above Ground: 4
Bedrooms Below Ground: 0
Dimensions: —
Floor Type: Carpet
Dimensions: —
Floor Type: Carpet
Dimensions: —
Floor Type: Carpet
Full Bathrooms: 3
Bathroom Amenities: Double Sink,Soaking Tub
Bathroom in Basement: 0
Rooms: Breakfast Room,Recreation Room,Deck
Basement Description: Partially Finished
Other Specifics
| 2 | |
| Concrete Perimeter | |
| Concrete | |
| Deck, Storms/Screens | |
| — | |
| 80X125 | |
| Pull Down Stair | |
| Full | |
| Hardwood Floors, First Floor Laundry, Walk-In Closet(s), Open Floorplan, Some Carpeting | |
| Range, Microwave, Dishwasher, Refrigerator, Washer, Dryer, Disposal, Stainless Steel Appliance(s) | |
| Not in DB | |
| Street Lights, Street Paved | |
| — | |
| — | |
| Gas Log |
Tax History
| Year | Property Taxes |
|---|---|
| 2021 | $7,460 |
Contact Agent
Nearby Similar Homes
Nearby Sold Comparables
Contact Agent
Listing Provided By
Baird & Warner



