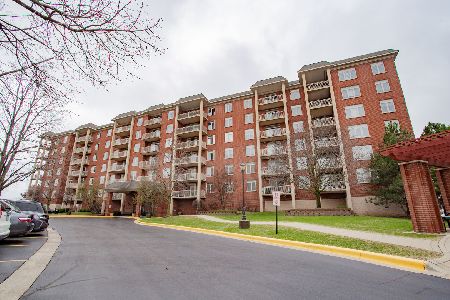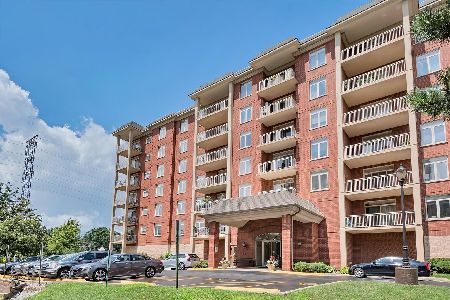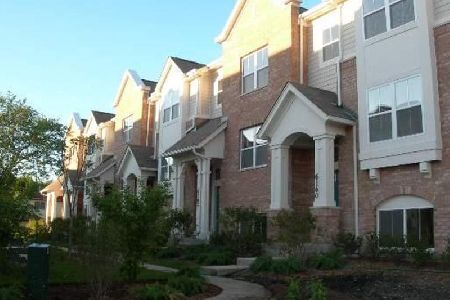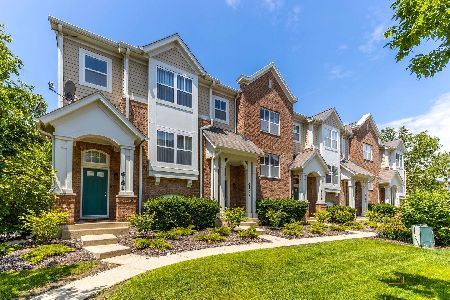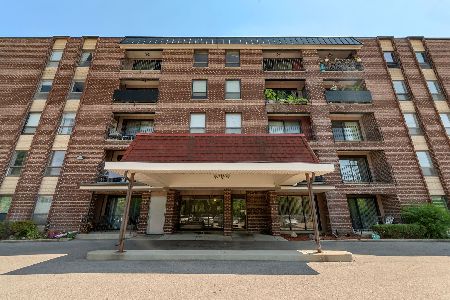8300 Callie Avenue, Morton Grove, Illinois 60053
$457,000
|
Sold
|
|
| Status: | Closed |
| Sqft: | 2,049 |
| Cost/Sqft: | $220 |
| Beds: | 3 |
| Baths: | 3 |
| Year Built: | 2005 |
| Property Taxes: | $9,185 |
| Days On Market: | 541 |
| Lot Size: | 0,00 |
Description
Welcome to the Woodlands Of Morton Grove. This updated end unit, bright, and spacious penthouse floor offers 3 bedrooms, 3 baths with 2 ensuites, and a large balcony with Chicago skyline views. Beautifully and elegantly appointed, this condo with high-end finishes is one of the largest units available for sale. Built in 2005 and upgraded again in 2016 with new floors throughout, stainless steel appliances including a Bosch range and microwave, freshly painted, Hunter Douglas sheer blinds, new granite countertops in the kitchen, updated baths, elegant trim work, and a brand new AC installed in 2023! The master suite features double walk-in closets, a soaking tub, a separate shower & dual vanity plus bidet. This is not your average condo. In-unit laundry room, plus one heated garage space. Elevator building with an exercise room, party room, car wash and storage. Walking distance to Metra and Forest Preserve. Award-winning Schools. Close to expressways, shopping, parks, and recreation.
Property Specifics
| Condos/Townhomes | |
| 7 | |
| — | |
| 2005 | |
| — | |
| 3 BEDRM | |
| No | |
| — |
| Cook | |
| Woodlands Of Morton Grove | |
| 670 / Monthly | |
| — | |
| — | |
| — | |
| 11967301 | |
| 10201210451294 |
Nearby Schools
| NAME: | DISTRICT: | DISTANCE: | |
|---|---|---|---|
|
Grade School
Park View Elementary School |
70 | — | |
|
Middle School
Park View Elementary School |
70 | Not in DB | |
|
High School
Niles West High School |
219 | Not in DB | |
Property History
| DATE: | EVENT: | PRICE: | SOURCE: |
|---|---|---|---|
| 23 Apr, 2024 | Sold | $457,000 | MRED MLS |
| 13 Apr, 2024 | Under contract | $450,000 | MRED MLS |
| 31 Mar, 2024 | Listed for sale | $450,000 | MRED MLS |
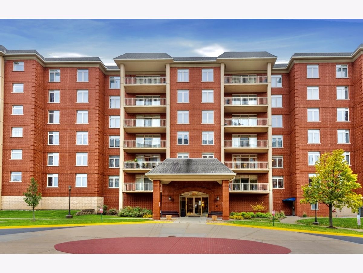
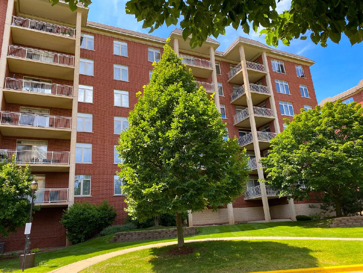
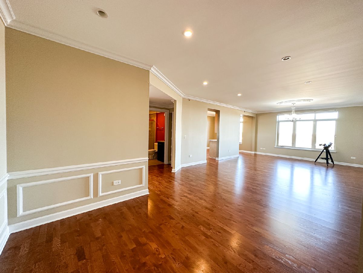
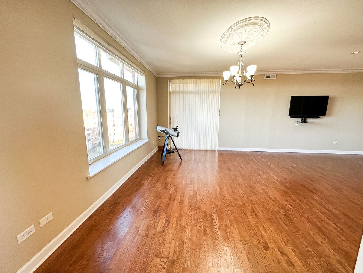
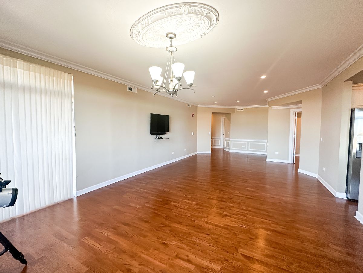
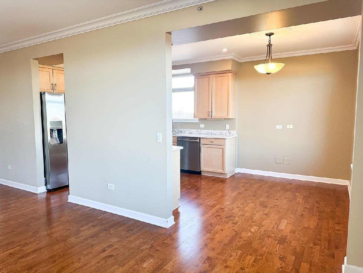
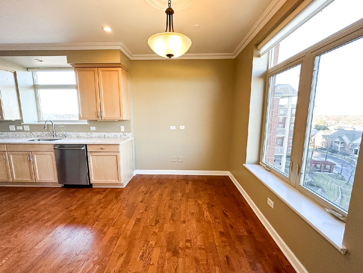
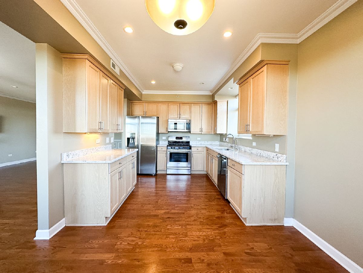
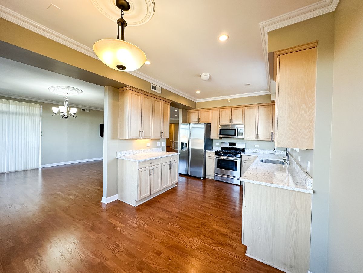
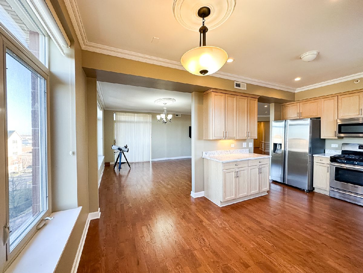
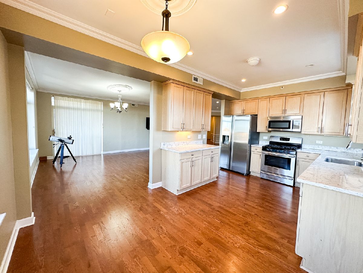
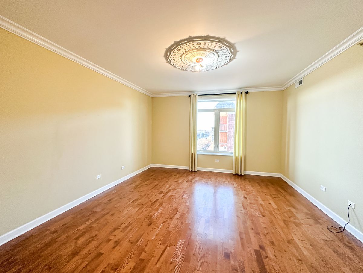
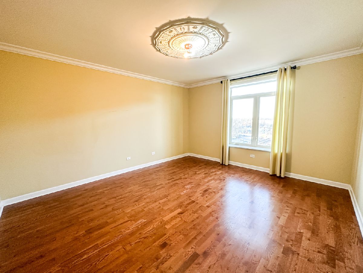
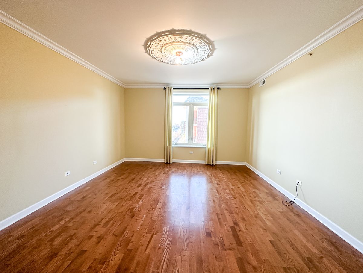
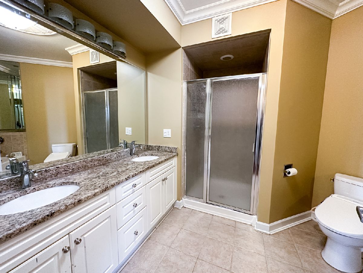
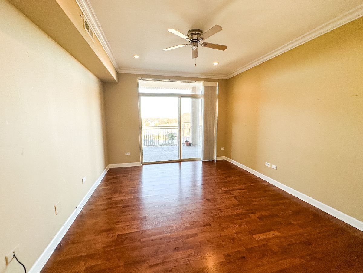
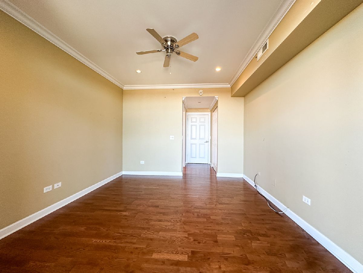

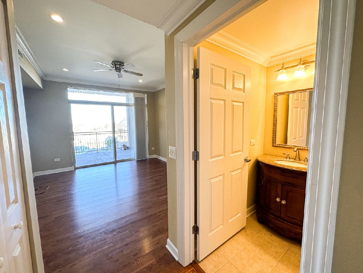
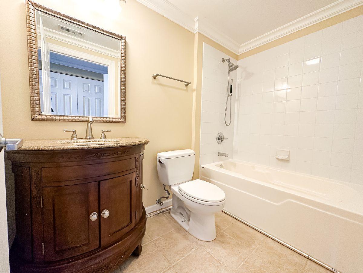
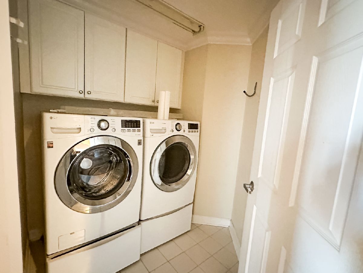
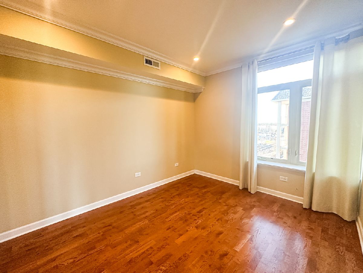
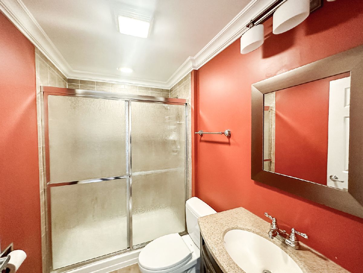
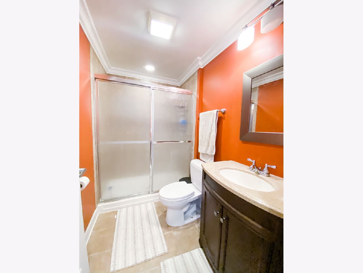
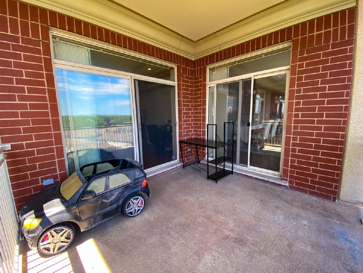
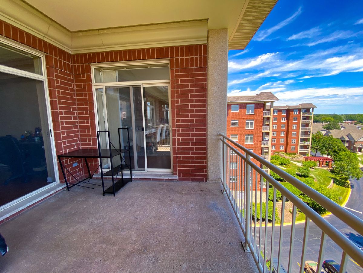
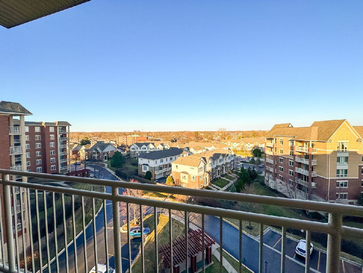
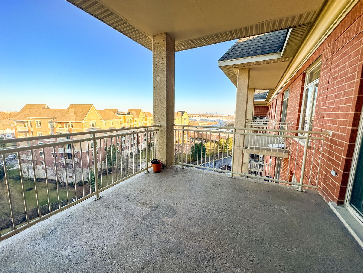
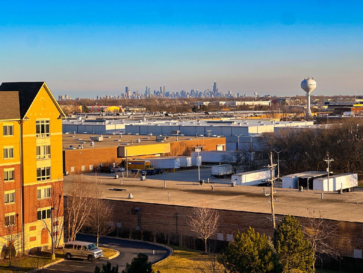
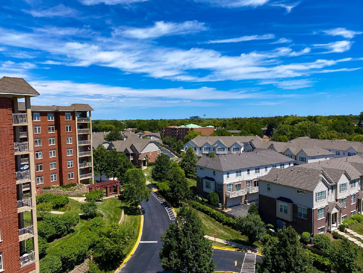
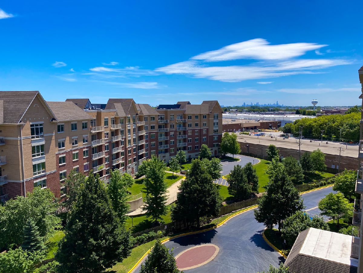
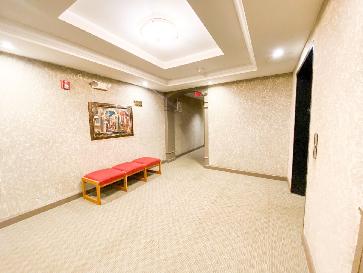
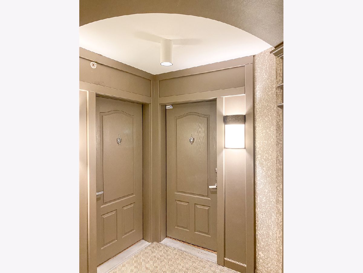
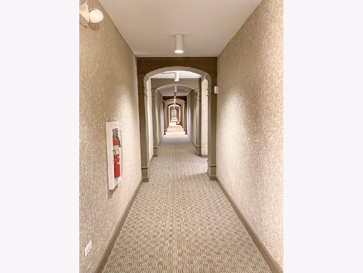
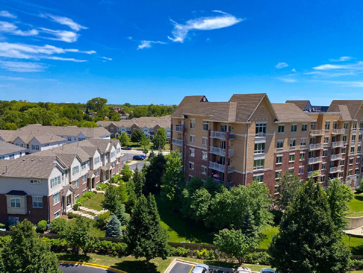
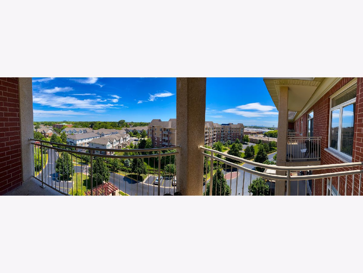
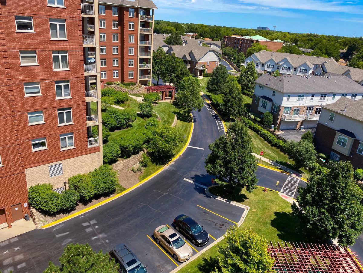
Room Specifics
Total Bedrooms: 3
Bedrooms Above Ground: 3
Bedrooms Below Ground: 0
Dimensions: —
Floor Type: —
Dimensions: —
Floor Type: —
Full Bathrooms: 3
Bathroom Amenities: Whirlpool,Separate Shower,Double Sink,Bidet,Soaking Tub
Bathroom in Basement: 0
Rooms: —
Basement Description: None
Other Specifics
| 1 | |
| — | |
| Asphalt,Concrete | |
| — | |
| — | |
| COMMON | |
| — | |
| — | |
| — | |
| — | |
| Not in DB | |
| — | |
| — | |
| — | |
| — |
Tax History
| Year | Property Taxes |
|---|---|
| 2024 | $9,185 |
Contact Agent
Nearby Similar Homes
Nearby Sold Comparables
Contact Agent
Listing Provided By
Guidance Realty

