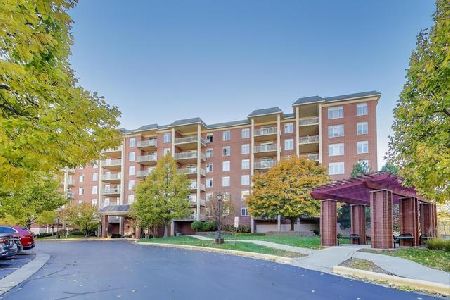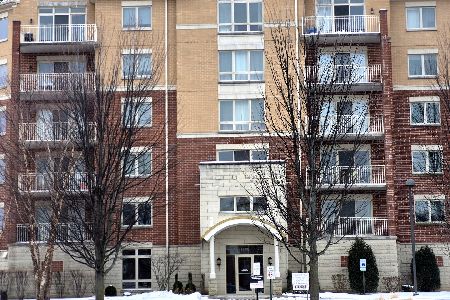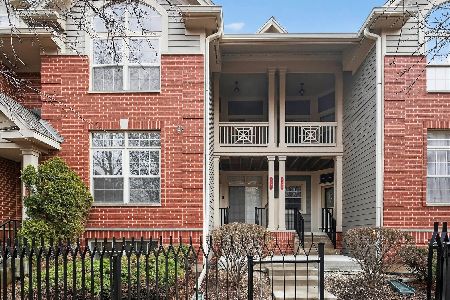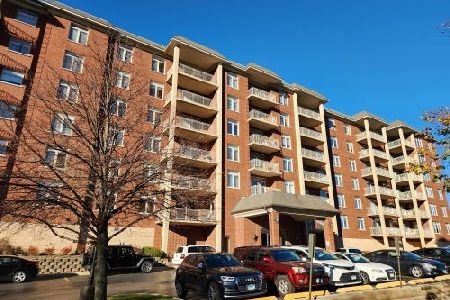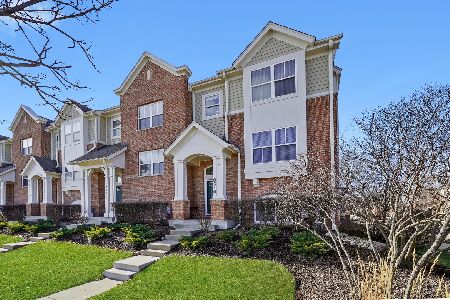8300 Callie Avenue, Morton Grove, Illinois 60053
$240,000
|
Sold
|
|
| Status: | Closed |
| Sqft: | 0 |
| Cost/Sqft: | — |
| Beds: | 2 |
| Baths: | 2 |
| Year Built: | 2005 |
| Property Taxes: | $6,238 |
| Days On Market: | 6256 |
| Lot Size: | 0,00 |
Description
Roomy, pristine, neutrally decorated 2 bdrm, 2 bath condo w/open flowing floor plan perfect for all your needs. Great kitchen w/maple cabinets, granite tops & all to today's modern appls plus large breakfast area. Spacious living rm/dining rm w/recessed lighting & carpeting. Master bdrm suite w/recessed lighting, carpeting & luxury bath. In unit laundry rm w/Maytag washer & dryer. Handicapped garage space + storage
Property Specifics
| Condos/Townhomes | |
| — | |
| — | |
| 2005 | |
| None | |
| — | |
| No | |
| — |
| Cook | |
| Woodlands Of Morton Grove | |
| 427 / — | |
| Heat,Water,Parking,Insurance,Exercise Facilities,Exterior Maintenance,Lawn Care,Scavenger,Snow Removal | |
| Public | |
| Public Sewer | |
| 07107539 | |
| 10201210421232 |
Nearby Schools
| NAME: | DISTRICT: | DISTANCE: | |
|---|---|---|---|
|
Grade School
Park View Elementary School |
70 | — | |
|
Middle School
Park View Elementary School |
70 | Not in DB | |
|
High School
Niles West High School |
219 | Not in DB | |
Property History
| DATE: | EVENT: | PRICE: | SOURCE: |
|---|---|---|---|
| 5 Nov, 2009 | Sold | $240,000 | MRED MLS |
| 4 Oct, 2009 | Under contract | $249,900 | MRED MLS |
| — | Last price change | $274,900 | MRED MLS |
| 12 Jan, 2009 | Listed for sale | $359,900 | MRED MLS |
| 10 Jun, 2013 | Sold | $131,500 | MRED MLS |
| 11 Aug, 2012 | Under contract | $130,000 | MRED MLS |
| 27 Jul, 2012 | Listed for sale | $130,000 | MRED MLS |
| 22 Nov, 2013 | Sold | $180,000 | MRED MLS |
| 11 Oct, 2013 | Under contract | $189,900 | MRED MLS |
| — | Last price change | $18,900 | MRED MLS |
| 5 Aug, 2013 | Listed for sale | $194,500 | MRED MLS |
| 5 Oct, 2020 | Sold | $281,500 | MRED MLS |
| 21 Aug, 2020 | Under contract | $299,900 | MRED MLS |
| 13 Aug, 2020 | Listed for sale | $299,900 | MRED MLS |
Room Specifics
Total Bedrooms: 2
Bedrooms Above Ground: 2
Bedrooms Below Ground: 0
Dimensions: —
Floor Type: Carpet
Full Bathrooms: 2
Bathroom Amenities: —
Bathroom in Basement: 0
Rooms: Breakfast Room,Gallery
Basement Description: —
Other Specifics
| 1 | |
| Concrete Perimeter | |
| Asphalt | |
| Balcony, End Unit | |
| Common Grounds | |
| COMMON GROUNDS | |
| — | |
| Full | |
| Elevator, Storage | |
| Range, Microwave, Dishwasher, Refrigerator, Washer, Dryer | |
| Not in DB | |
| — | |
| — | |
| Bike Room/Bike Trails, Elevator(s), Exercise Room, Storage, On Site Manager/Engineer, Security Door Lock(s) | |
| — |
Tax History
| Year | Property Taxes |
|---|---|
| 2009 | $6,238 |
| 2013 | $6,738 |
| 2013 | $4,578 |
| 2020 | $5,478 |
Contact Agent
Nearby Similar Homes
Nearby Sold Comparables
Contact Agent
Listing Provided By
Coldwell Banker Residential

