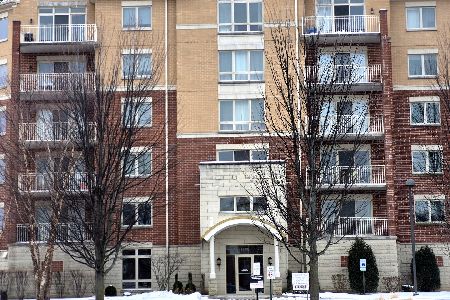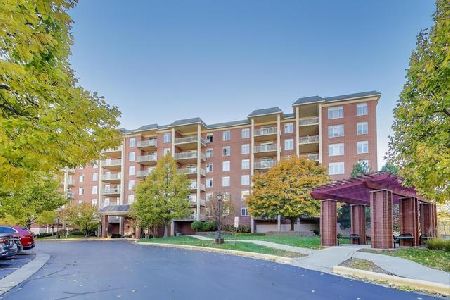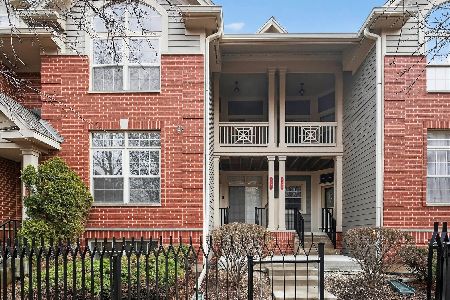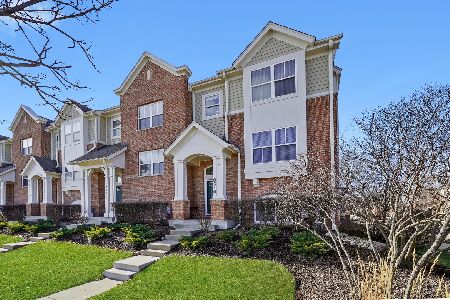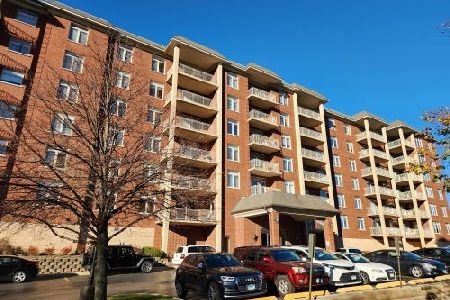8300 Concord Drive, Morton Grove, Illinois 60053
$335,000
|
Sold
|
|
| Status: | Closed |
| Sqft: | 1,356 |
| Cost/Sqft: | $243 |
| Beds: | 2 |
| Baths: | 2 |
| Year Built: | 2007 |
| Property Taxes: | $6,597 |
| Days On Market: | 325 |
| Lot Size: | 0,00 |
Description
Multiple offers H&B due Tuesday 4/15 at 7pm Welcome to this move-in ready 2-bedroom, 2-bath condo located in the highly sought-after Morton Grove area! Situated on the 5th floor, this home features an open floor plan that seamlessly connects the kitchen and living room, perfect for entertaining. Enjoy a nice-sized balcony with plenty of space to relax and unwind. Both bedrooms are generously sized, including the primary suite with a walk-in closet and ensuite bath for added privacy. Ample storage throughout ensures all your needs are met. Heated garage parking and additional storage space are included for your convenience. This unit faces away from the Metra station. Ideal location close to forest preserves, highways, restaurants, and parks - everything you need is just minutes away! Don't miss out on this fantastic opportunity!
Property Specifics
| Condos/Townhomes | |
| 1 | |
| — | |
| 2007 | |
| — | |
| — | |
| No | |
| — |
| Cook | |
| Trafalgar Square | |
| 381 / Monthly | |
| — | |
| — | |
| — | |
| 12331350 | |
| 10201210441058 |
Nearby Schools
| NAME: | DISTRICT: | DISTANCE: | |
|---|---|---|---|
|
Grade School
Park View Elementary School |
70 | — | |
|
Middle School
Park View Elementary School |
70 | Not in DB | |
|
High School
Niles West High School |
219 | Not in DB | |
Property History
| DATE: | EVENT: | PRICE: | SOURCE: |
|---|---|---|---|
| 25 Jun, 2012 | Sold | $160,000 | MRED MLS |
| 31 Jan, 2012 | Under contract | $180,000 | MRED MLS |
| 12 Jan, 2012 | Listed for sale | $180,000 | MRED MLS |
| 19 May, 2025 | Sold | $335,000 | MRED MLS |
| 17 Apr, 2025 | Under contract | $329,999 | MRED MLS |
| 9 Apr, 2025 | Listed for sale | $329,999 | MRED MLS |
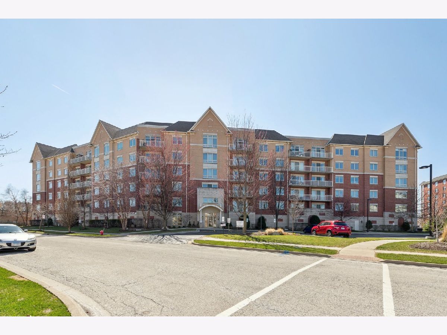
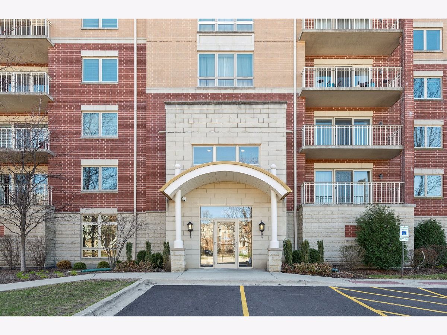
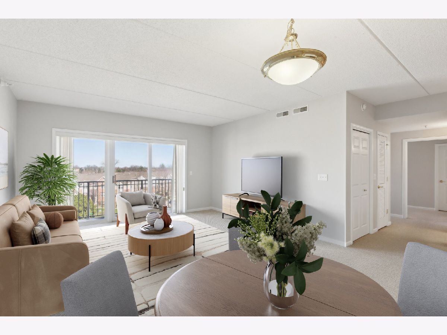
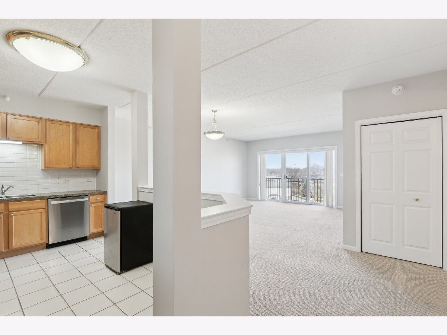
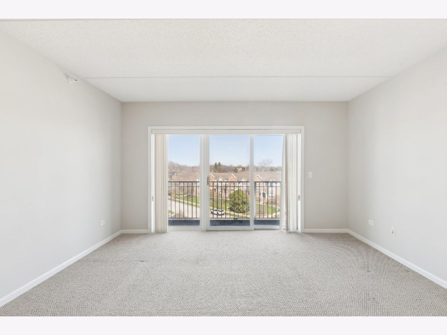
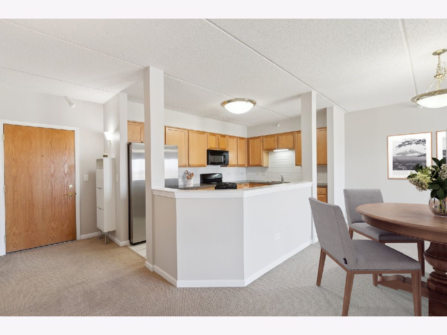
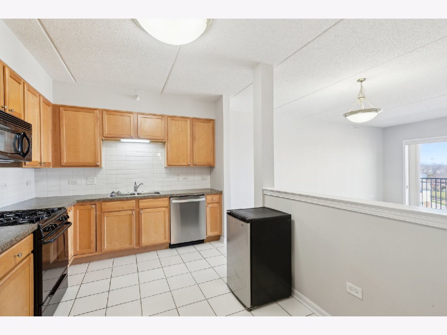
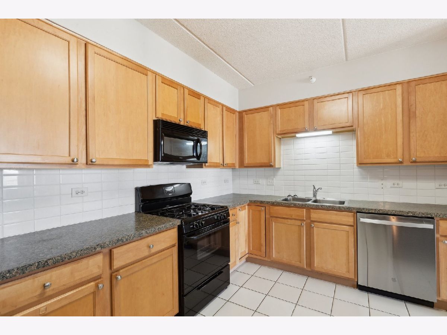
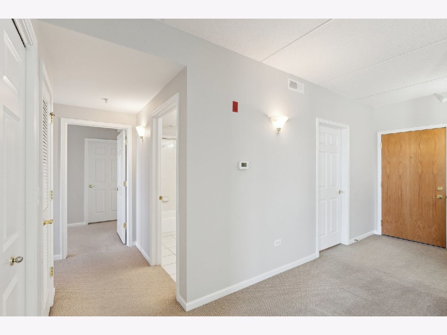
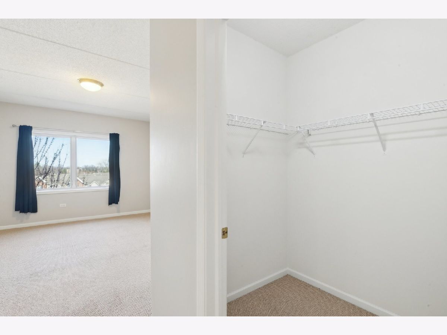
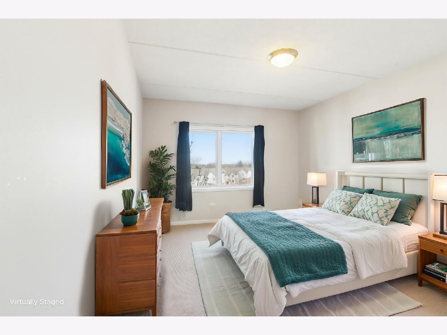
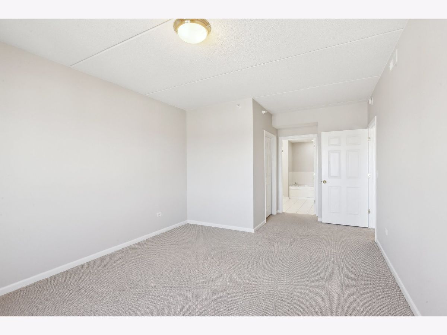
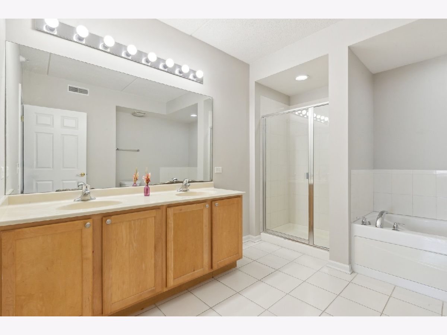
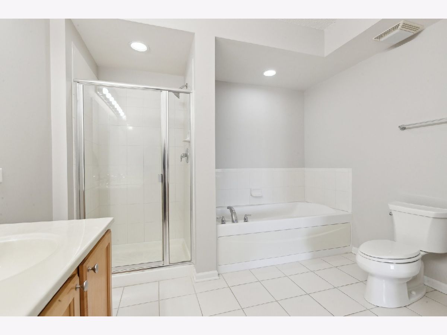
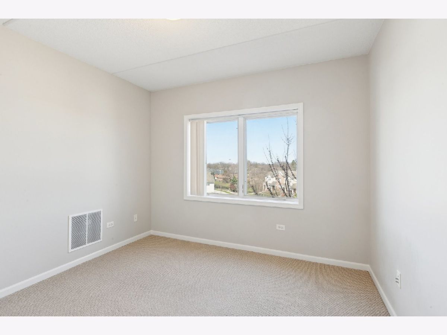
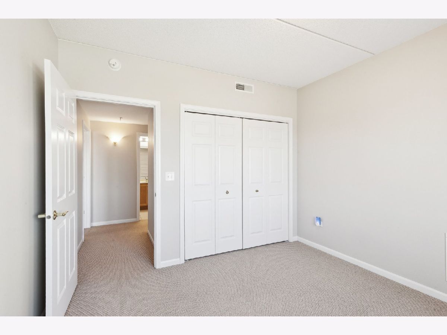
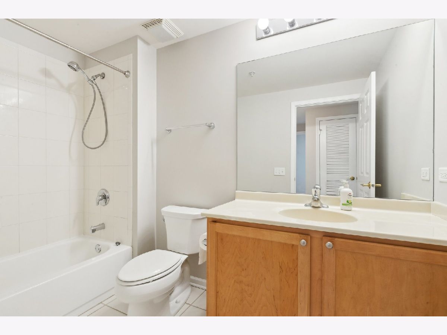
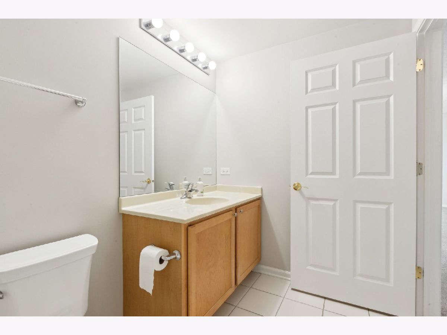
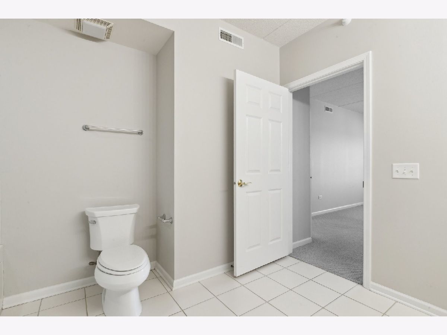
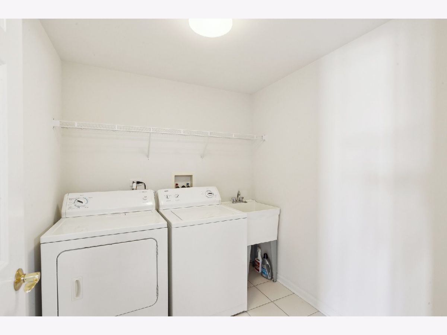
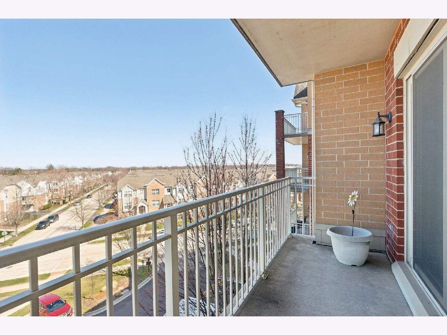
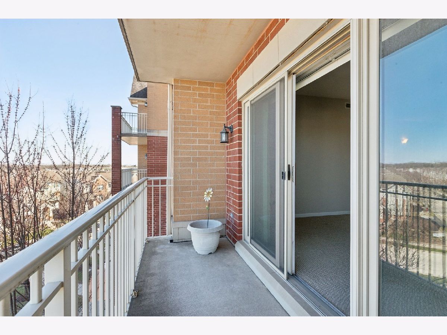
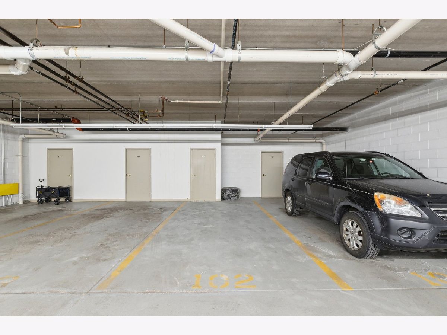
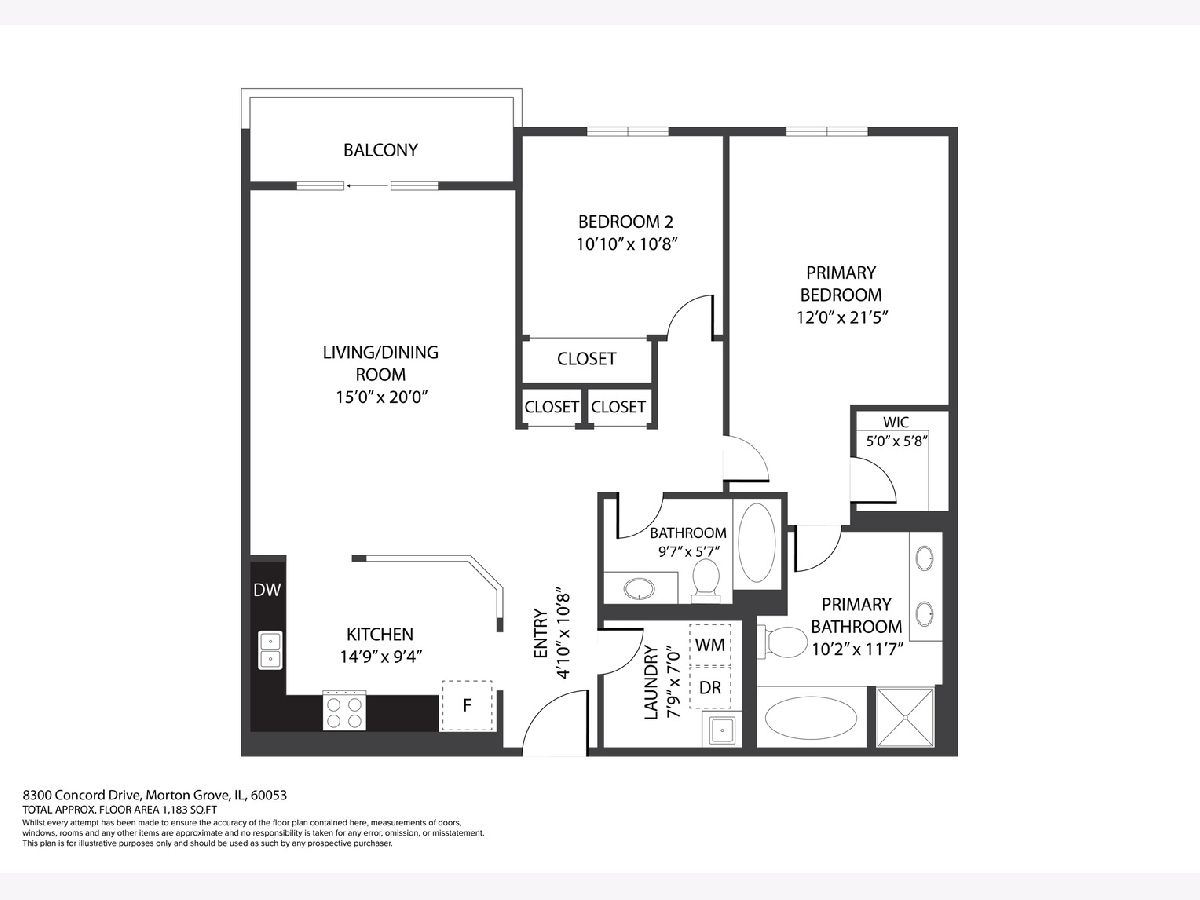
Room Specifics
Total Bedrooms: 2
Bedrooms Above Ground: 2
Bedrooms Below Ground: 0
Dimensions: —
Floor Type: —
Full Bathrooms: 2
Bathroom Amenities: Whirlpool,Separate Shower,Double Sink
Bathroom in Basement: 0
Rooms: —
Basement Description: —
Other Specifics
| 1 | |
| — | |
| — | |
| — | |
| — | |
| CONDO | |
| — | |
| — | |
| — | |
| — | |
| Not in DB | |
| — | |
| — | |
| — | |
| — |
Tax History
| Year | Property Taxes |
|---|---|
| 2012 | $6,405 |
| 2025 | $6,597 |
Contact Agent
Nearby Similar Homes
Nearby Sold Comparables
Contact Agent
Listing Provided By
Redfin Corporation

