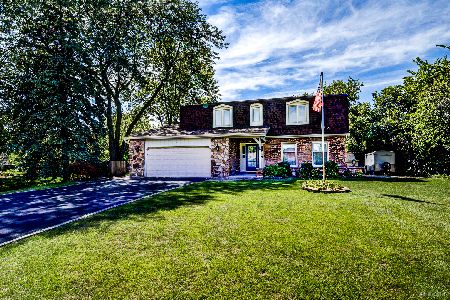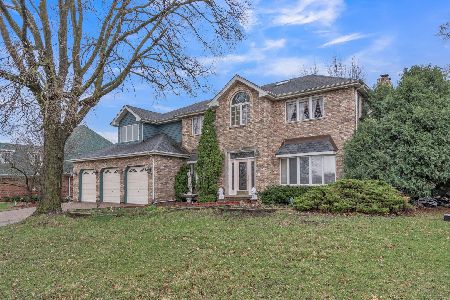8300 Paloma Drive, Orland Park, Illinois 60462
$155,000
|
Sold
|
|
| Status: | Closed |
| Sqft: | 2,169 |
| Cost/Sqft: | $64 |
| Beds: | 4 |
| Baths: | 2 |
| Year Built: | 1959 |
| Property Taxes: | $5,729 |
| Days On Market: | 2699 |
| Lot Size: | 0,53 |
Description
Lg 1/2 acre/+ Corner Lot With A Lot of Potential, Sold in "AS IS" "WHERE AS" CONDITION ONLY, Property Has South PALOS Sewer/Water. Back Shed is Setup as a Great Workshop or Storage Area. Only minutes from most Schools. The 3rd & 4th Bed rm Adjacent Wall Was Taken Down Can Easily Be Put Back Up. Huge Shared 12x10 Master Bath Rm. House Needs a LOT Tender Loving Care, OFFICE AREA Can Be Used For Many Uses Can Close ANYTIME.No survey or termite inspection. Buyer Responsible For Any/All Inspection Items. Proof of Funds Required W/All Offers.
Property Specifics
| Single Family | |
| — | |
| Ranch | |
| 1959 | |
| None | |
| EXPANDED RANCH NO BSMT | |
| No | |
| 0.53 |
| Cook | |
| — | |
| 0 / Not Applicable | |
| None | |
| Public | |
| Public Sewer | |
| 10067641 | |
| 23354020130000 |
Nearby Schools
| NAME: | DISTRICT: | DISTANCE: | |
|---|---|---|---|
|
Grade School
Palos West Elementary School |
118 | — | |
|
Middle School
Palos South Middle School |
118 | Not in DB | |
|
High School
Amos Alonzo Stagg High School |
230 | Not in DB | |
|
Alternate Elementary School
Palos East Elementary School |
— | Not in DB | |
Property History
| DATE: | EVENT: | PRICE: | SOURCE: |
|---|---|---|---|
| 22 May, 2009 | Sold | $150,000 | MRED MLS |
| 22 May, 2009 | Under contract | $150,000 | MRED MLS |
| 22 May, 2009 | Listed for sale | $150,000 | MRED MLS |
| 13 Sep, 2018 | Sold | $155,000 | MRED MLS |
| 1 Sep, 2018 | Under contract | $139,900 | MRED MLS |
| 30 Aug, 2018 | Listed for sale | $139,900 | MRED MLS |
| 21 Jul, 2020 | Sold | $360,000 | MRED MLS |
| 15 Jun, 2020 | Under contract | $363,900 | MRED MLS |
| — | Last price change | $364,900 | MRED MLS |
| 14 May, 2020 | Listed for sale | $364,900 | MRED MLS |
Room Specifics
Total Bedrooms: 4
Bedrooms Above Ground: 4
Bedrooms Below Ground: 0
Dimensions: —
Floor Type: Hardwood
Dimensions: —
Floor Type: Hardwood
Dimensions: —
Floor Type: Hardwood
Full Bathrooms: 2
Bathroom Amenities: Whirlpool,Separate Shower,Double Sink
Bathroom in Basement: —
Rooms: Eating Area,Office
Basement Description: Crawl,Slab
Other Specifics
| 2 | |
| Concrete Perimeter | |
| Asphalt,Circular | |
| Deck | |
| Fenced Yard,Landscaped | |
| 188X122 | |
| Unfinished | |
| — | |
| Vaulted/Cathedral Ceilings, Hardwood Floors, First Floor Bedroom, In-Law Arrangement, First Floor Laundry, First Floor Full Bath | |
| Range, Microwave, Dishwasher, Range Hood | |
| Not in DB | |
| Tennis Courts, Street Lights, Street Paved | |
| — | |
| — | |
| — |
Tax History
| Year | Property Taxes |
|---|---|
| 2009 | $4,938 |
| 2018 | $5,729 |
| 2020 | $3,735 |
Contact Agent
Nearby Similar Homes
Nearby Sold Comparables
Contact Agent
Listing Provided By
@properties








