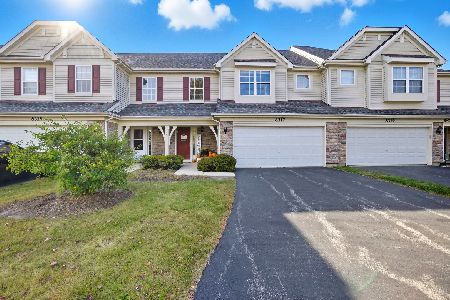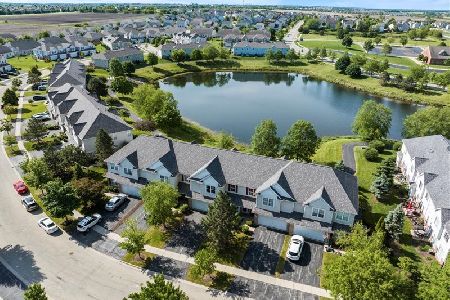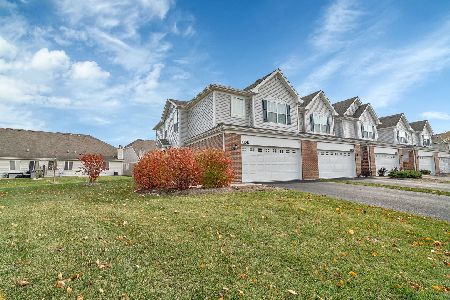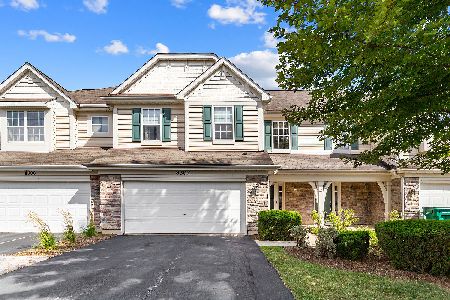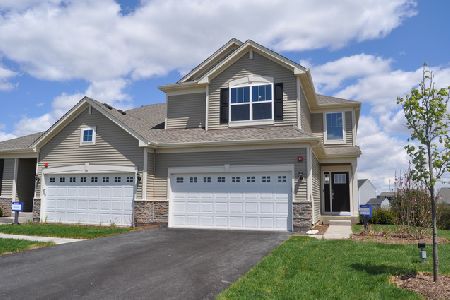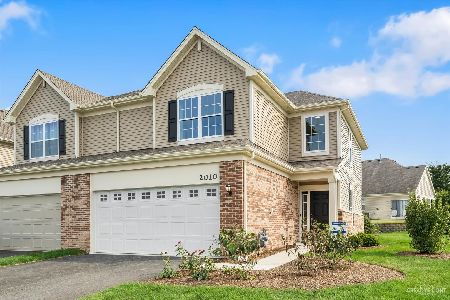8300 Pembridge Court, Joliet, Illinois 60499
$177,000
|
Sold
|
|
| Status: | Closed |
| Sqft: | 0 |
| Cost/Sqft: | — |
| Beds: | 2 |
| Baths: | 3 |
| Year Built: | 2007 |
| Property Taxes: | $3,583 |
| Days On Market: | 2400 |
| Lot Size: | 0,00 |
Description
HIGHLY SOUGHT AFTER END UNIT WITH POND VIEWS! Welcome to this beautiful home - it is the former model home. As soon as you enter the 2 story foyer you will be impressed by all of the space, windows and natural light. The kitchen is a great size and offers tons of cabinet and counter space and pond views. It also has a large area for a table and is open to the family room. There is also a sliding glass door in the kitchen that leads to your private patio overlooking the pond, gorgeous views! Upstairs features 2 bedrooms, each with their own private bathroom and your laundry room - so convenient! The Master has vaulted ceilings, a window seat, soaking tub and a huge walk in closet. The 2nd bedroom also has a large walk in closet and private bath. The open floor plan and private back yard are great for entertaining! 2 car garage, Walk to school, clubhouse and pool. Near shopping, restaurants and expressway.
Property Specifics
| Condos/Townhomes | |
| 2 | |
| — | |
| 2007 | |
| None | |
| — | |
| Yes | |
| — |
| Kendall | |
| Greywall Club | |
| 200 / Monthly | |
| Insurance,Clubhouse,Exercise Facilities,Pool,Exterior Maintenance,Lawn Care,Snow Removal | |
| Public | |
| Public Sewer | |
| 10392343 | |
| 0635180006 |
Property History
| DATE: | EVENT: | PRICE: | SOURCE: |
|---|---|---|---|
| 13 Mar, 2008 | Sold | $157,000 | MRED MLS |
| 29 Jan, 2008 | Under contract | $157,000 | MRED MLS |
| 12 Jan, 2008 | Listed for sale | $157,000 | MRED MLS |
| 12 Jul, 2019 | Sold | $177,000 | MRED MLS |
| 2 Jun, 2019 | Under contract | $177,500 | MRED MLS |
| 24 May, 2019 | Listed for sale | $177,500 | MRED MLS |
Room Specifics
Total Bedrooms: 2
Bedrooms Above Ground: 2
Bedrooms Below Ground: 0
Dimensions: —
Floor Type: Carpet
Full Bathrooms: 3
Bathroom Amenities: Double Sink,Soaking Tub
Bathroom in Basement: 0
Rooms: Foyer
Basement Description: None
Other Specifics
| 2 | |
| Concrete Perimeter | |
| Asphalt | |
| Patio, Storms/Screens, End Unit | |
| Common Grounds,Cul-De-Sac,Pond(s),Water View | |
| COMMON | |
| — | |
| Full | |
| Vaulted/Cathedral Ceilings, In-Law Arrangement, Second Floor Laundry, Storage, Walk-In Closet(s) | |
| Range, Microwave, Dishwasher, Refrigerator, Washer, Dryer | |
| Not in DB | |
| — | |
| — | |
| Bike Room/Bike Trails, Exercise Room, Park, Sundeck, Pool | |
| Attached Fireplace Doors/Screen, Gas Log, Gas Starter |
Tax History
| Year | Property Taxes |
|---|---|
| 2019 | $3,583 |
Contact Agent
Nearby Similar Homes
Nearby Sold Comparables
Contact Agent
Listing Provided By
Coldwell Banker The Real Estate Group

