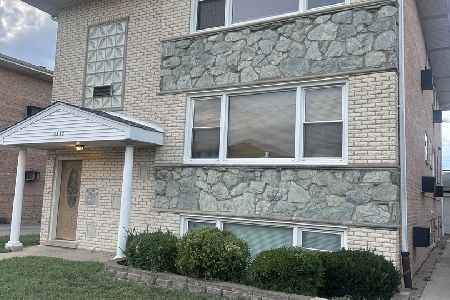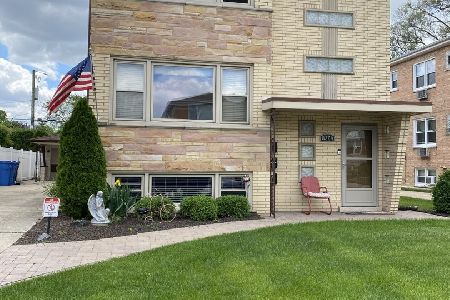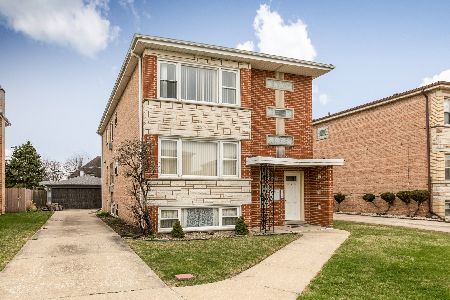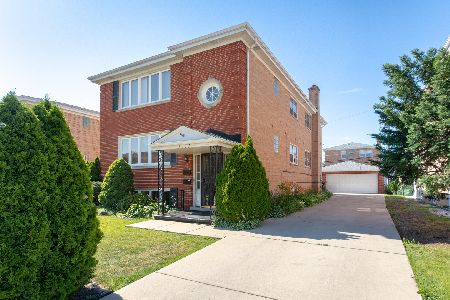8301 Berwyn Avenue, Norwood Park, Chicago, Illinois 60656
$480,000
|
Sold
|
|
| Status: | Closed |
| Sqft: | 0 |
| Cost/Sqft: | — |
| Beds: | 6 |
| Baths: | 0 |
| Year Built: | 1963 |
| Property Taxes: | $8,136 |
| Days On Market: | 2146 |
| Lot Size: | 0,11 |
Description
Brick 2 flat with a garden apartment and 2 car garage with side drive. Large apartments feature 3 bedrooms, big eat-in kitchens, wood cabinets and trims, large rooms with spacious closets, enclosed back porches for extra storage. Bright garden apartment has 4 rooms and is just a few steps down. Utility/laundry room has 3 seperate boilers, 3 hot water tanks, washer and dryer. Great private location (last building next to residential homes), close to O'Hare, I 90 & 294 expressways, Blue Line, stores, health club etc. Very convinient set up :) House is tenant occupied, no warrianties from the seller. Building is 3291 sq feet per Cook county. Questions-pls contact Eva.
Property Specifics
| Multi-unit | |
| — | |
| — | |
| 1963 | |
| Full,Walkout | |
| — | |
| No | |
| 0.11 |
| Cook | |
| — | |
| — / — | |
| — | |
| Lake Michigan | |
| Public Sewer | |
| 10575584 | |
| 12112010430000 |
Property History
| DATE: | EVENT: | PRICE: | SOURCE: |
|---|---|---|---|
| 24 Jan, 2020 | Sold | $480,000 | MRED MLS |
| 24 Nov, 2019 | Under contract | $489,000 | MRED MLS |
| 16 Nov, 2019 | Listed for sale | $489,000 | MRED MLS |
Room Specifics
Total Bedrooms: 6
Bedrooms Above Ground: 6
Bedrooms Below Ground: 0
Dimensions: —
Floor Type: —
Dimensions: —
Floor Type: —
Dimensions: —
Floor Type: —
Dimensions: —
Floor Type: —
Dimensions: —
Floor Type: —
Full Bathrooms: 3
Bathroom Amenities: —
Bathroom in Basement: —
Rooms: —
Basement Description: Finished
Other Specifics
| 2 | |
| Concrete Perimeter | |
| — | |
| Storms/Screens | |
| Fenced Yard | |
| 51X106X49X106 | |
| — | |
| — | |
| — | |
| — | |
| Not in DB | |
| Sidewalks, Street Lights, Street Paved | |
| — | |
| — | |
| — |
Tax History
| Year | Property Taxes |
|---|---|
| 2020 | $8,136 |
Contact Agent
Nearby Sold Comparables
Contact Agent
Listing Provided By
Rohn Realty Company







