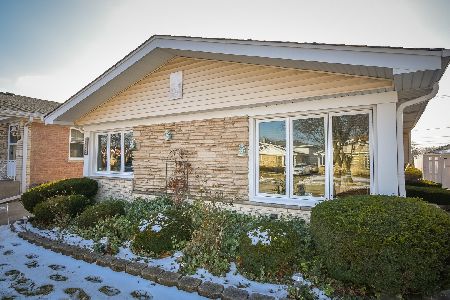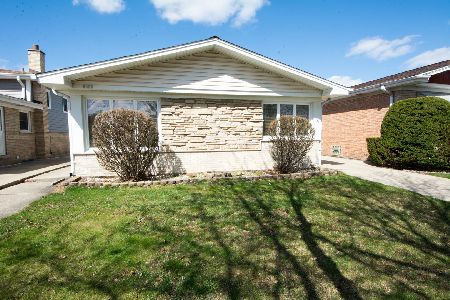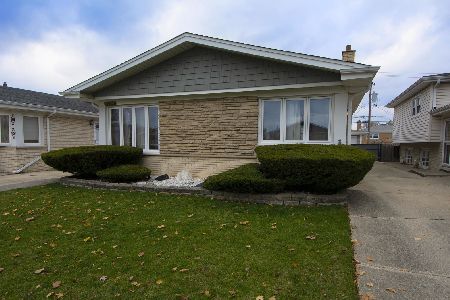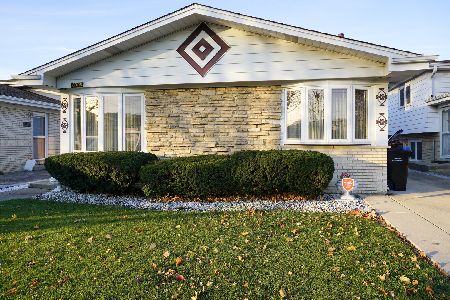8301 Maple Avenue, Norridge, Illinois 60706
$403,000
|
Sold
|
|
| Status: | Closed |
| Sqft: | 0 |
| Cost/Sqft: | — |
| Beds: | 3 |
| Baths: | 3 |
| Year Built: | 1963 |
| Property Taxes: | $5,069 |
| Days On Market: | 3469 |
| Lot Size: | 0,00 |
Description
This is a delightful, well cared for split with a finished sub-basement in desirable location in close proximity to school, Forest Preserve, Norridge Park Dist.,Blue Line & I-90/294.Bright, open floor plan features wood floors & freshly painted light colored walls.Main floor includes both living & formal dining room.The kitchen offers plenty of cabinetry complemented by granite counter tops.The open staircase leads up to master bedroom with private bathroom & two more bedrooms.All bathrooms have been remodeled and finished in stone/ceramic tiles.Lower level boasts large family room highlighted by wood burning fireplace with stone surround, wood laminate floors, and exit out to back yard.There is also finished basement with recreation room and great laundry room.Home has up to date light fixture including recessed lights, new doors and trims, 7 yrs old roof, newer windows, concrete side driveway, new tuckpointing.Beautiful home with fenced yard and patio, fully remodeled throughout!
Property Specifics
| Single Family | |
| — | |
| Tri-Level | |
| 1963 | |
| Partial | |
| — | |
| No | |
| — |
| Cook | |
| — | |
| 0 / Not Applicable | |
| None | |
| Lake Michigan | |
| Public Sewer | |
| 09294354 | |
| 12142190100000 |
Nearby Schools
| NAME: | DISTRICT: | DISTANCE: | |
|---|---|---|---|
|
Grade School
John V Leigh Elementary School |
80 | — | |
|
Middle School
John V Leigh Elementary School |
80 | Not in DB | |
|
High School
Ridgewood Comm High School |
234 | Not in DB | |
Property History
| DATE: | EVENT: | PRICE: | SOURCE: |
|---|---|---|---|
| 14 Sep, 2016 | Sold | $403,000 | MRED MLS |
| 7 Aug, 2016 | Under contract | $425,000 | MRED MLS |
| 22 Jul, 2016 | Listed for sale | $425,000 | MRED MLS |
Room Specifics
Total Bedrooms: 3
Bedrooms Above Ground: 3
Bedrooms Below Ground: 0
Dimensions: —
Floor Type: Hardwood
Dimensions: —
Floor Type: Hardwood
Full Bathrooms: 3
Bathroom Amenities: Separate Shower
Bathroom in Basement: 0
Rooms: Recreation Room
Basement Description: Finished,Sub-Basement
Other Specifics
| 2 | |
| — | |
| Concrete,Side Drive | |
| Patio | |
| Fenced Yard | |
| 40 X 125 | |
| — | |
| Full | |
| Hardwood Floors, Wood Laminate Floors | |
| Range, Microwave, Dishwasher, Refrigerator, Washer, Dryer, Stainless Steel Appliance(s) | |
| Not in DB | |
| Sidewalks, Street Lights, Street Paved | |
| — | |
| — | |
| Wood Burning |
Tax History
| Year | Property Taxes |
|---|---|
| 2016 | $5,069 |
Contact Agent
Nearby Similar Homes
Nearby Sold Comparables
Contact Agent
Listing Provided By
Coldwell Banker Residential Brokerage










