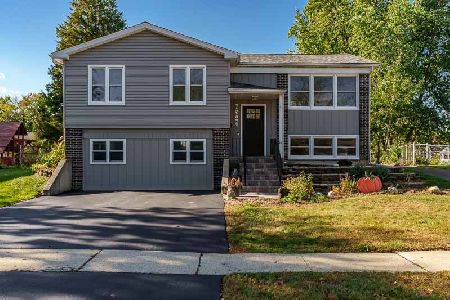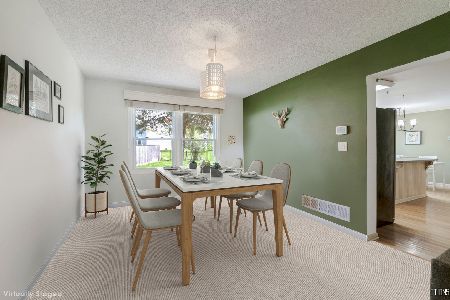8302 Old Fence Court, Woodridge, Illinois 60517
$351,000
|
Sold
|
|
| Status: | Closed |
| Sqft: | 2,006 |
| Cost/Sqft: | $179 |
| Beds: | 3 |
| Baths: | 3 |
| Year Built: | 1981 |
| Property Taxes: | $6,706 |
| Days On Market: | 2826 |
| Lot Size: | 0,21 |
Description
Completely Modernized During The Full Interior Renovation In 2017! Brand New Furnace & A/C with Nest Thermostat Sept. 2017, Security System, New Hardwood Flooring Throughout The Entire Main Level, New Windows and Sliding Glass Door, Freshly Painted With Neutral Grey Tones & New Light Fixtures & Recessed Lighting Throughout! Exquisite Kitchen Features New 42" White Cabinets With Soft Close, Newer Samsung Stainless Steel Appliances, Granite Counter Tops, White Tile Back Splash, & Adjacent To Dining Room. Escape Upstairs To The Master Suite Featuring Newer Plush Carpet Flooring, Ceiling Fan, His & Hers Closets, & Renovated Master Bath With Ceramic Tile & Separate Shower. The Second Floor Also Offers Two More Spacious Bedrooms With Newer Carpet, And Renovated Full Bath. This Incredible Home Also Features A Finished Basement Providing Additional Space For An Office Area, Kids Play Area or Workout Area; Plus Extra Rooms For Storage. Fully Fenced In Back Yard With Brick Paver Patio.
Property Specifics
| Single Family | |
| — | |
| Traditional | |
| 1981 | |
| Full | |
| — | |
| No | |
| 0.21 |
| Du Page | |
| Mending Wall | |
| 0 / Not Applicable | |
| None | |
| Lake Michigan | |
| Public Sewer | |
| 09937795 | |
| 0835405006 |
Nearby Schools
| NAME: | DISTRICT: | DISTANCE: | |
|---|---|---|---|
|
Grade School
John L Sipley Elementary School |
68 | — | |
|
Middle School
Thomas Jefferson Junior High Sch |
68 | Not in DB | |
|
High School
South High School |
99 | Not in DB | |
Property History
| DATE: | EVENT: | PRICE: | SOURCE: |
|---|---|---|---|
| 6 Jul, 2018 | Sold | $351,000 | MRED MLS |
| 11 May, 2018 | Under contract | $359,900 | MRED MLS |
| 3 May, 2018 | Listed for sale | $359,900 | MRED MLS |
Room Specifics
Total Bedrooms: 3
Bedrooms Above Ground: 3
Bedrooms Below Ground: 0
Dimensions: —
Floor Type: Carpet
Dimensions: —
Floor Type: Carpet
Full Bathrooms: 3
Bathroom Amenities: Separate Shower
Bathroom in Basement: 0
Rooms: Office,Sitting Room,Recreation Room,Foyer,Storage
Basement Description: Finished
Other Specifics
| 2 | |
| Concrete Perimeter | |
| Asphalt | |
| Brick Paver Patio | |
| Corner Lot | |
| 9360 | |
| — | |
| Full | |
| Hardwood Floors, First Floor Laundry | |
| Range, Microwave, Dishwasher, Refrigerator, Disposal, Stainless Steel Appliance(s) | |
| Not in DB | |
| — | |
| — | |
| — | |
| — |
Tax History
| Year | Property Taxes |
|---|---|
| 2018 | $6,706 |
Contact Agent
Nearby Similar Homes
Nearby Sold Comparables
Contact Agent
Listing Provided By
Realty Executives Premiere











