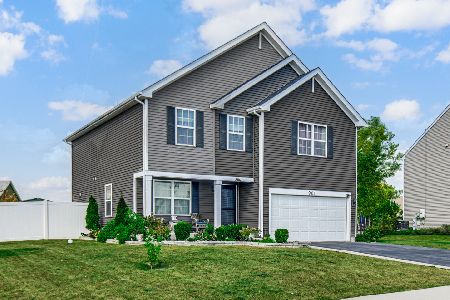8302 Trumbull Avenue, Joliet, Illinois 60431
$320,000
|
Sold
|
|
| Status: | Closed |
| Sqft: | 2,300 |
| Cost/Sqft: | $130 |
| Beds: | 4 |
| Baths: | 3 |
| Year Built: | 2007 |
| Property Taxes: | $7,466 |
| Days On Market: | 1716 |
| Lot Size: | 0,23 |
Description
Warm and inviting 4-bedroom home in desirable Sable Ridge. A bright, two-story entrance and open floor plan welcomes you to this beautiful home. The large kitchen features stainless steel appliances, island, pantry, hardwood floors, and is open to the family room with fireplace. The dining room (or den!) features a reclaimed wood wall and sliding barn door. Upstairs you will find a spacious primary suite with vaulted ceiling, private bath and walk in closet. 2nd floor laundry. Outside is a fenced yard with big stamped concrete patio and sitting wall, along with professional exterior lighting. 2.5 car garage has gladiator track system. Close proximity to clubhouse with gym facilities, tennis, basketball, and sand volleyball courts, pool, and park.
Property Specifics
| Single Family | |
| — | |
| — | |
| 2007 | |
| Full,English | |
| CYPRESS | |
| No | |
| 0.23 |
| Kendall | |
| Sable Ridge | |
| 450 / Monthly | |
| Clubhouse,Exercise Facilities,Pool | |
| Public | |
| Public Sewer, Sewer-Storm | |
| 11103431 | |
| 0902403019 |
Nearby Schools
| NAME: | DISTRICT: | DISTANCE: | |
|---|---|---|---|
|
Grade School
Jones Elementary School |
201 | — | |
|
Middle School
Minooka Junior High School |
201 | Not in DB | |
|
High School
Minooka Community High School |
111 | Not in DB | |
Property History
| DATE: | EVENT: | PRICE: | SOURCE: |
|---|---|---|---|
| 31 Aug, 2015 | Sold | $255,000 | MRED MLS |
| 1 Jul, 2015 | Under contract | $260,000 | MRED MLS |
| 29 May, 2015 | Listed for sale | $260,000 | MRED MLS |
| 19 Jul, 2021 | Sold | $320,000 | MRED MLS |
| 30 May, 2021 | Under contract | $300,000 | MRED MLS |
| 26 May, 2021 | Listed for sale | $300,000 | MRED MLS |
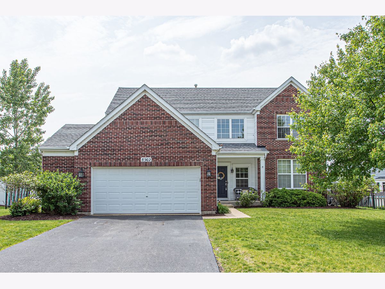
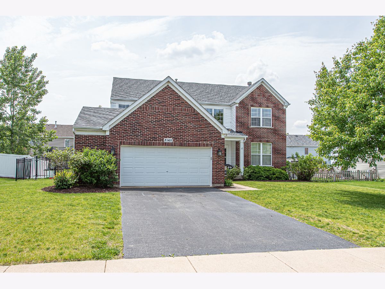
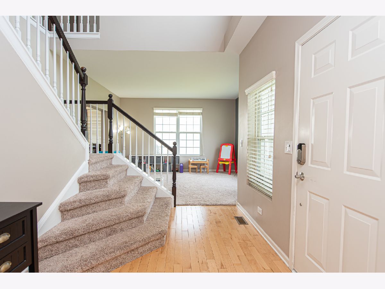
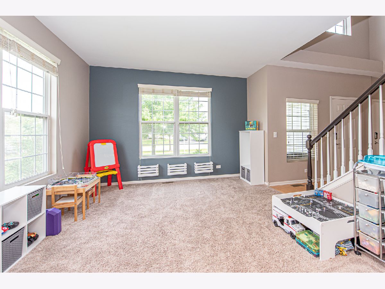
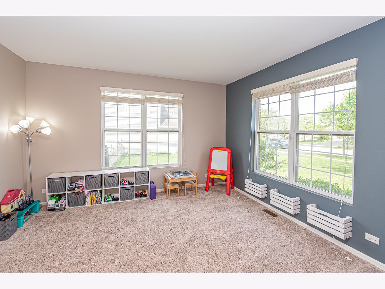
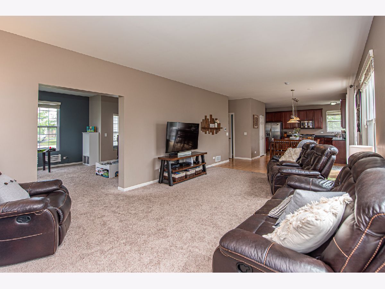
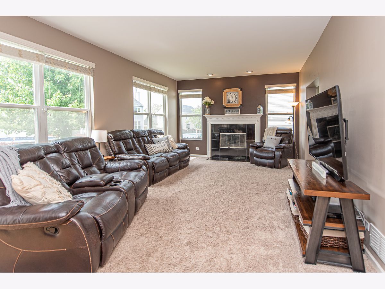
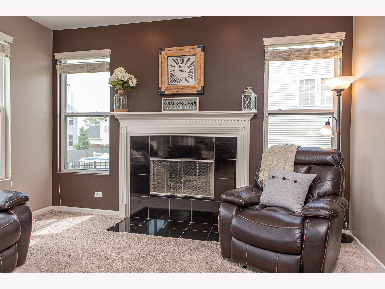
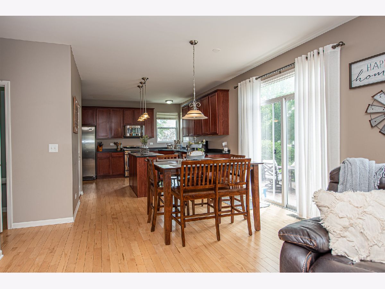
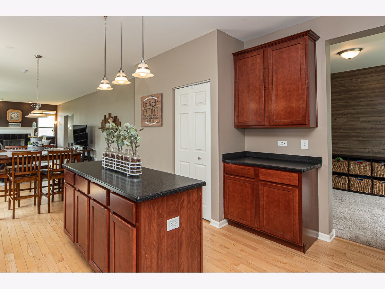
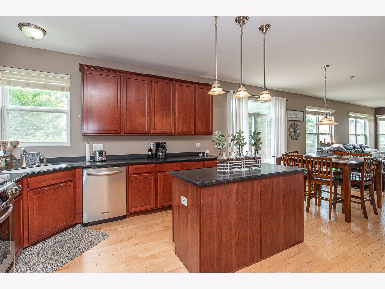
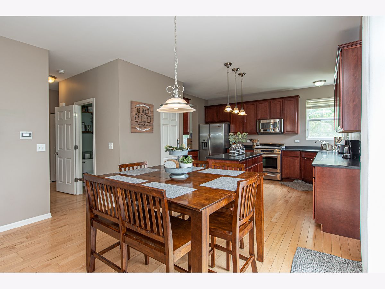
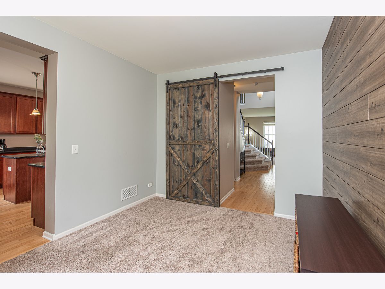
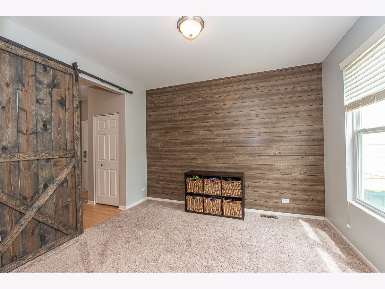
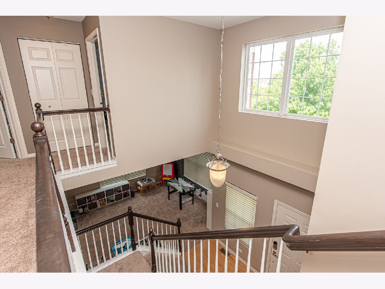
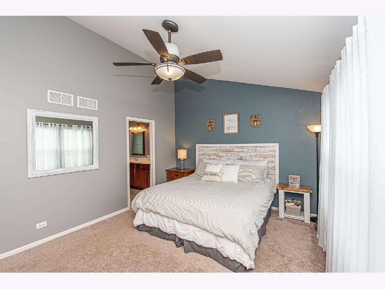
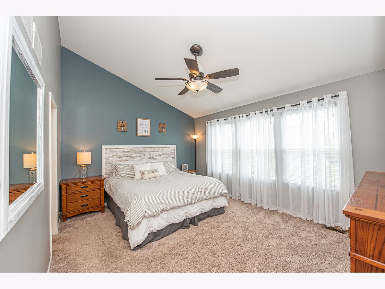
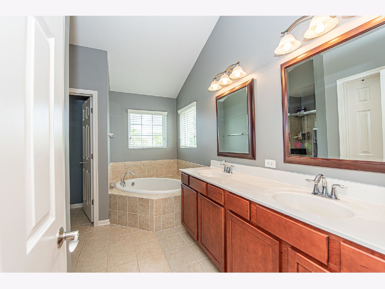
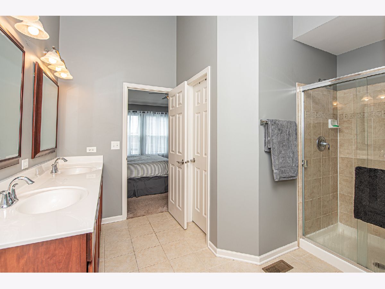
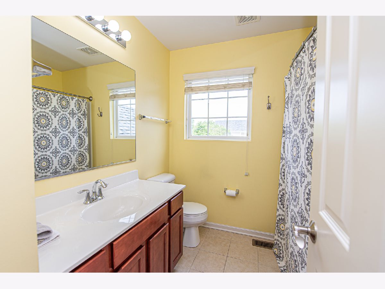
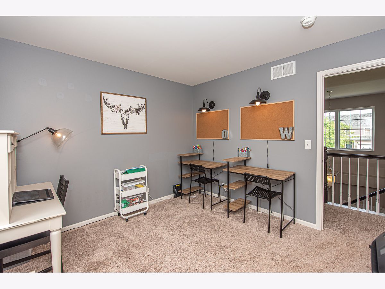
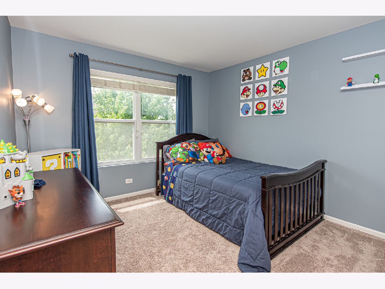
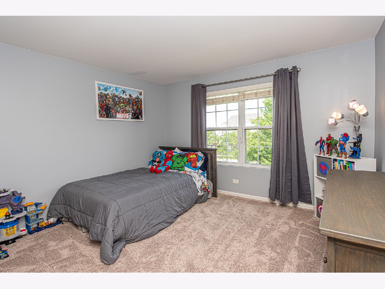
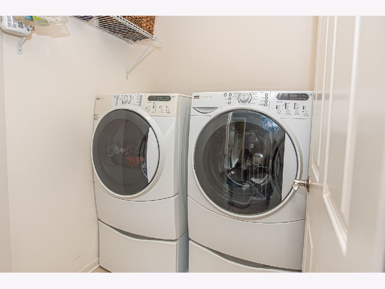
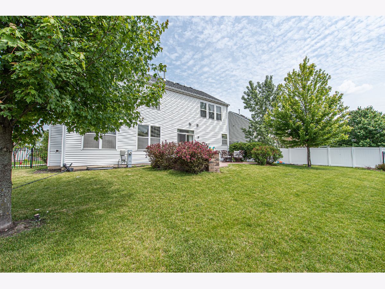
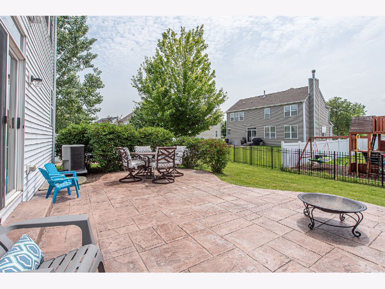
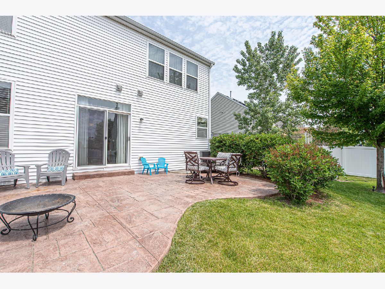
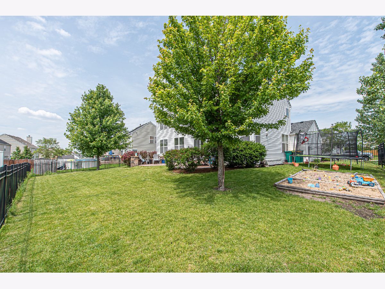
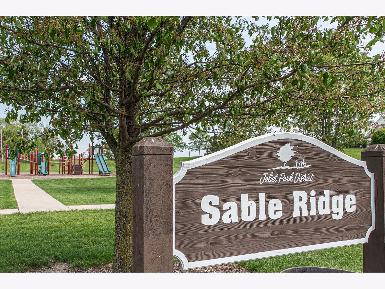
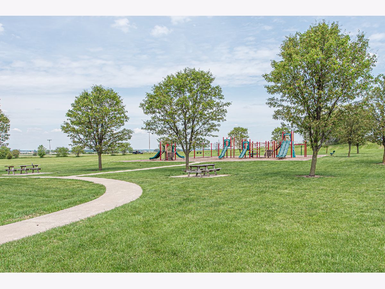
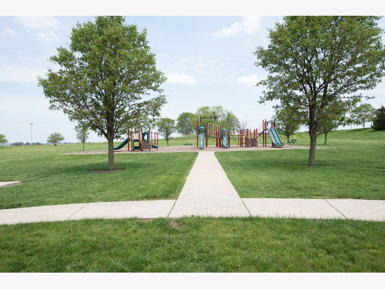
Room Specifics
Total Bedrooms: 4
Bedrooms Above Ground: 4
Bedrooms Below Ground: 0
Dimensions: —
Floor Type: Carpet
Dimensions: —
Floor Type: Carpet
Dimensions: —
Floor Type: Carpet
Full Bathrooms: 3
Bathroom Amenities: —
Bathroom in Basement: 0
Rooms: Breakfast Room
Basement Description: Unfinished
Other Specifics
| 2.5 | |
| Concrete Perimeter | |
| Asphalt | |
| Patio, Stamped Concrete Patio | |
| Fenced Yard | |
| 73X119X89X119 | |
| — | |
| Full | |
| Hardwood Floors, Second Floor Laundry, Walk-In Closet(s) | |
| Range, Microwave, Dishwasher, Refrigerator, Washer, Dryer, Disposal | |
| Not in DB | |
| Clubhouse, Park, Pool, Tennis Court(s), Curbs, Sidewalks, Street Lights, Street Paved | |
| — | |
| — | |
| Wood Burning, Attached Fireplace Doors/Screen, Gas Log, Gas Starter |
Tax History
| Year | Property Taxes |
|---|---|
| 2015 | $6,231 |
| 2021 | $7,466 |
Contact Agent
Nearby Similar Homes
Nearby Sold Comparables
Contact Agent
Listing Provided By
Cally Larson Real Estate LLC

