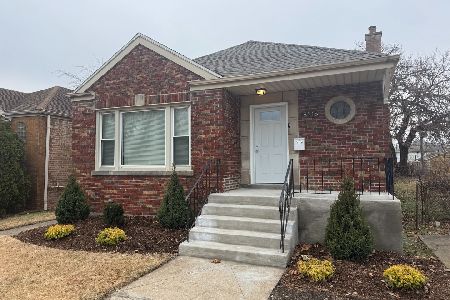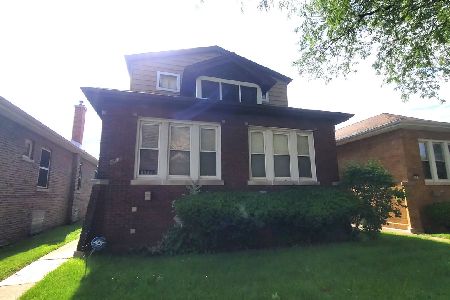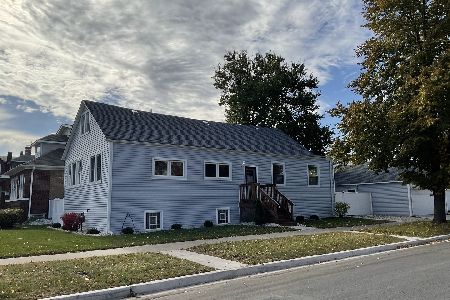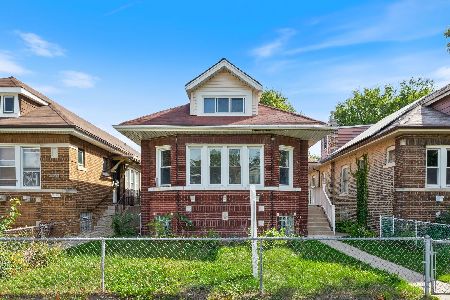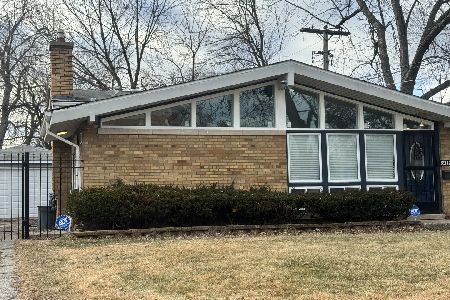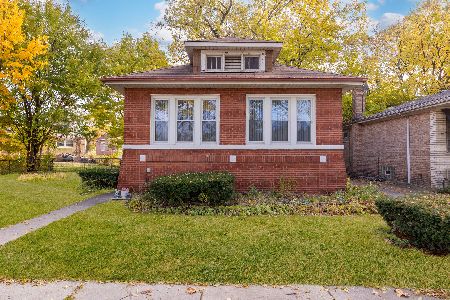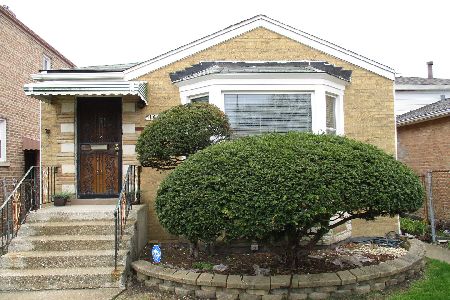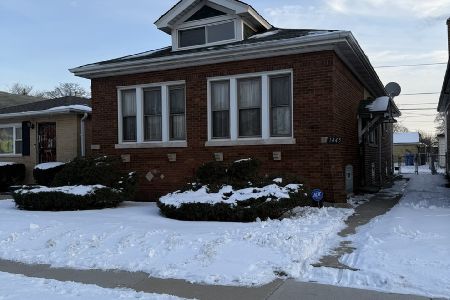8304 Blackstone Avenue, Avalon Park, Chicago, Illinois 60619
$298,000
|
Sold
|
|
| Status: | Closed |
| Sqft: | 2,599 |
| Cost/Sqft: | $115 |
| Beds: | 3 |
| Baths: | 2 |
| Year Built: | 1952 |
| Property Taxes: | $3,009 |
| Days On Market: | 1614 |
| Lot Size: | 0,12 |
Description
This home is stunning! Huge rehabbed custom brick ranch 5 bedroom/2bath home. The home has an airy, bright open concept with an awesome kitchen with cabinets and countertops on 3 walls. Beautiful hardwood floors throughout. Home features a custom bar in completely finished basement that houses 2 of the 5 bedrooms. A mudroom is assessible as you enter the home from the attached 2 car garage. The outside has incredible landscaping on 2 sides, concrete patio and rear yard. Its easy to show and a must see. Stop by today!
Property Specifics
| Single Family | |
| — | |
| Ranch | |
| 1952 | |
| Full | |
| — | |
| No | |
| 0.12 |
| Cook | |
| — | |
| — / Not Applicable | |
| None | |
| Lake Michigan,Public | |
| Public Sewer | |
| 11195301 | |
| 20354020420000 |
Property History
| DATE: | EVENT: | PRICE: | SOURCE: |
|---|---|---|---|
| 6 Oct, 2021 | Sold | $298,000 | MRED MLS |
| 30 Sep, 2021 | Under contract | $299,000 | MRED MLS |
| 19 Aug, 2021 | Listed for sale | $299,000 | MRED MLS |
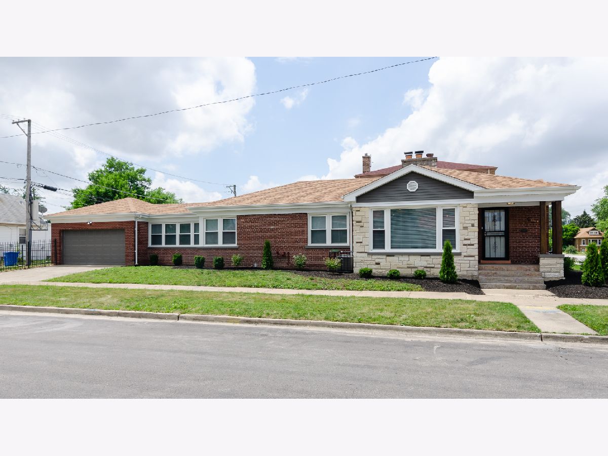
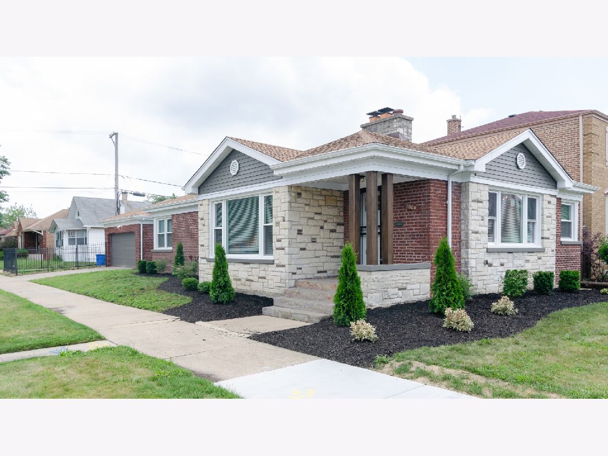
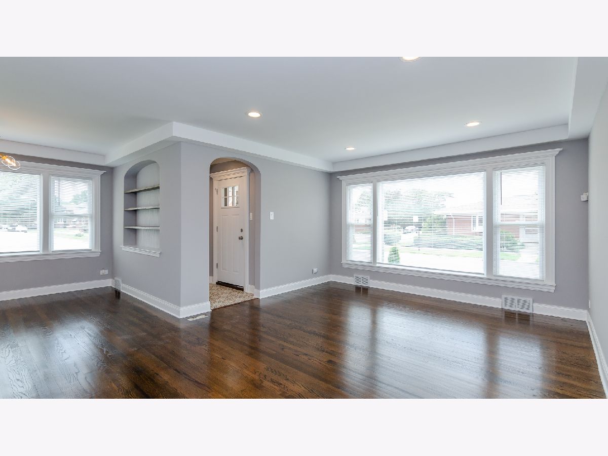
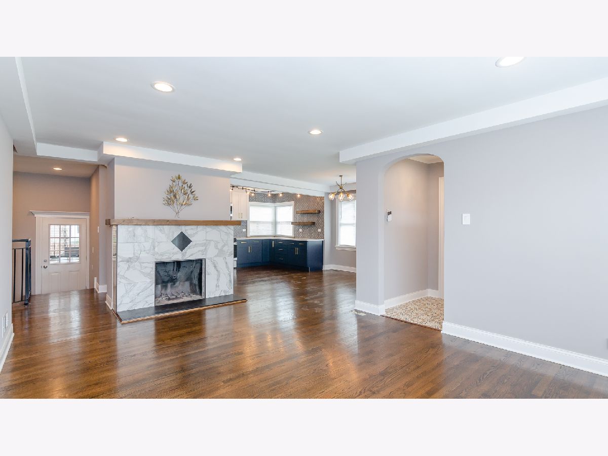
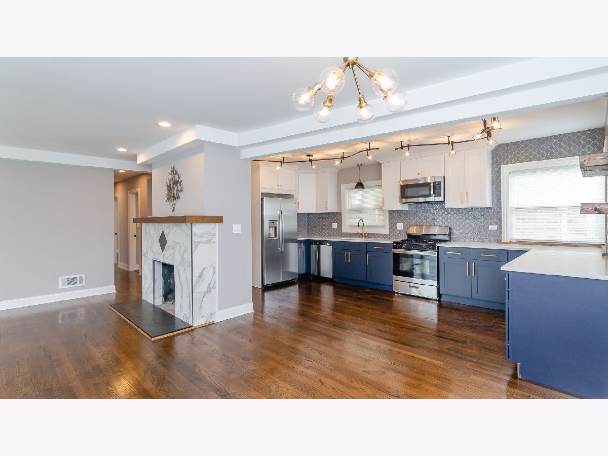
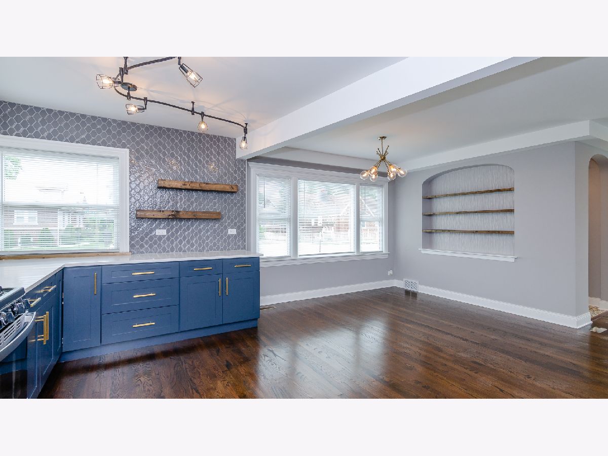
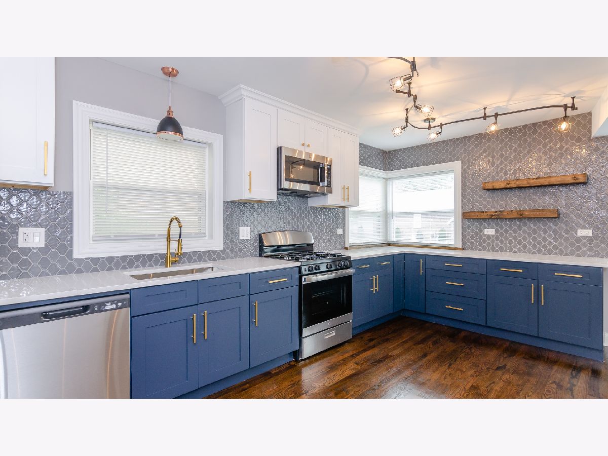
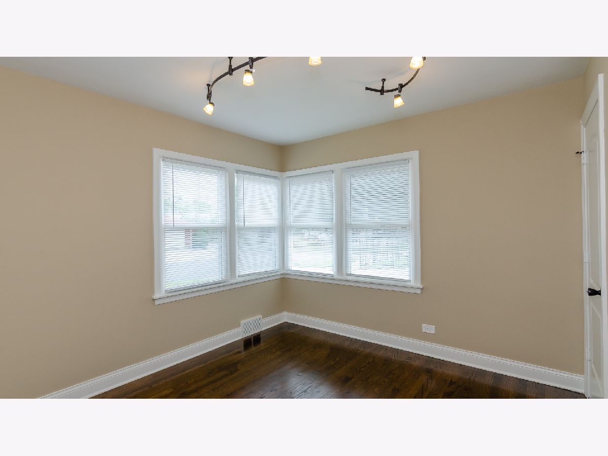

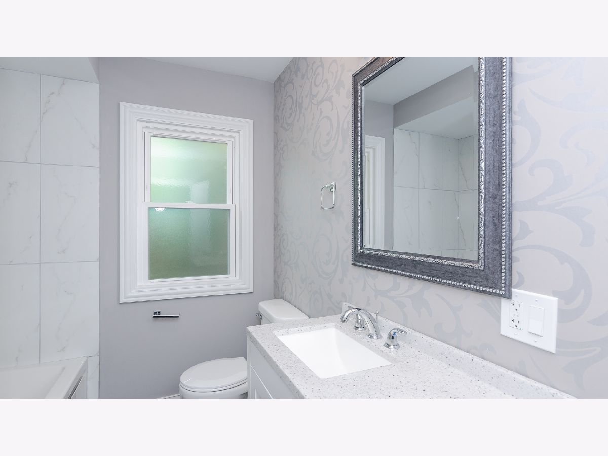
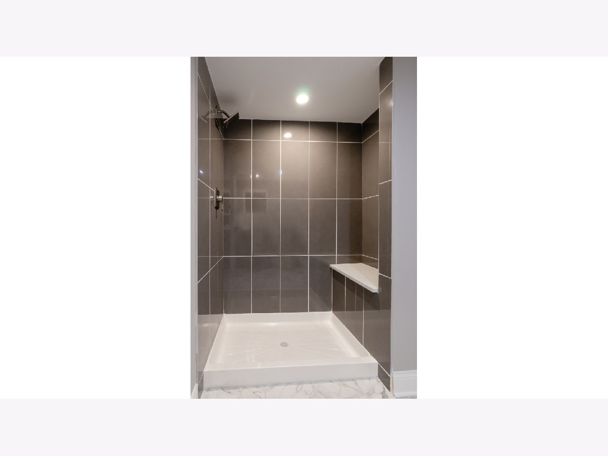
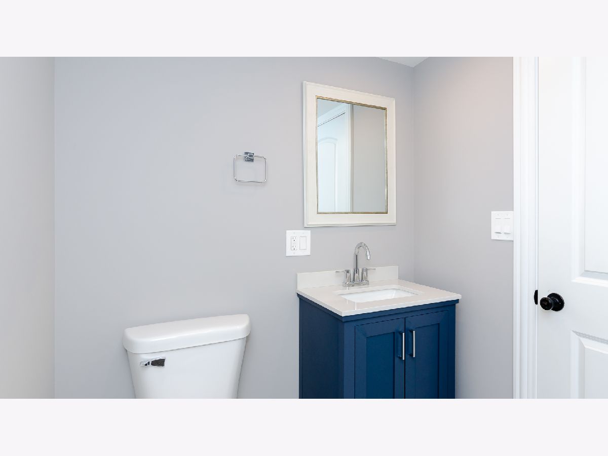
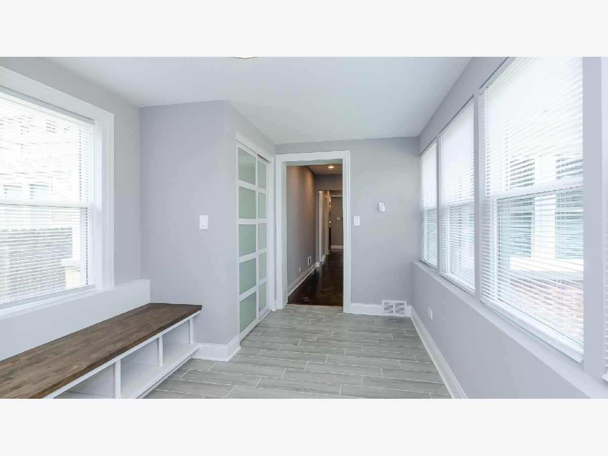

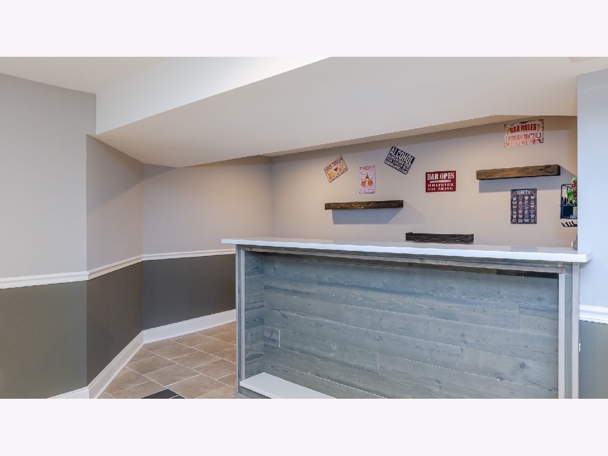

Room Specifics
Total Bedrooms: 5
Bedrooms Above Ground: 3
Bedrooms Below Ground: 2
Dimensions: —
Floor Type: Hardwood
Dimensions: —
Floor Type: Hardwood
Dimensions: —
Floor Type: Ceramic Tile
Dimensions: —
Floor Type: —
Full Bathrooms: 2
Bathroom Amenities: —
Bathroom in Basement: 1
Rooms: Bedroom 5,Mud Room
Basement Description: Finished
Other Specifics
| 2 | |
| — | |
| — | |
| — | |
| — | |
| 5358 | |
| — | |
| None | |
| Hardwood Floors, Open Floorplan | |
| Range, Microwave, Dishwasher, Refrigerator | |
| Not in DB | |
| — | |
| — | |
| — | |
| — |
Tax History
| Year | Property Taxes |
|---|---|
| 2021 | $3,009 |
Contact Agent
Nearby Similar Homes
Nearby Sold Comparables
Contact Agent
Listing Provided By
Oak Realty of Chicago, Inc.

