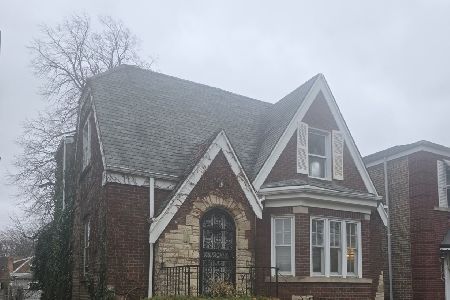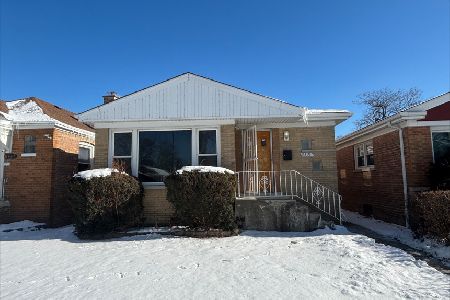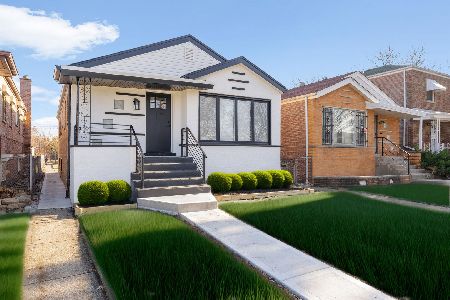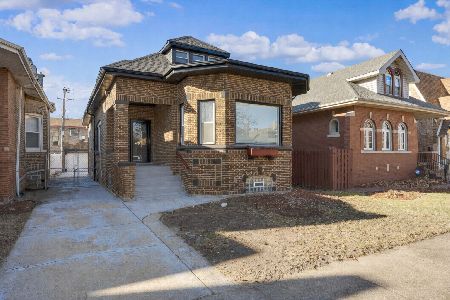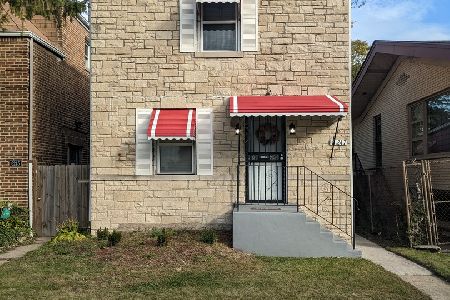8304 Calumet Avenue, Chatham, Chicago, Illinois 60619
$240,000
|
Sold
|
|
| Status: | Closed |
| Sqft: | 1,864 |
| Cost/Sqft: | $129 |
| Beds: | 3 |
| Baths: | 2 |
| Year Built: | 1947 |
| Property Taxes: | $2,749 |
| Days On Market: | 641 |
| Lot Size: | 0,00 |
Description
Honey, stop the car!!!! This quaint 3BR, 2 BATH Cape Cod home is much more than meets the eye. Hands down, it's one of the best homes available on the market in the area. Great block and great neighbors!!! You will be amazed at the space throughout. Over 1800 square feet of gross living area. WOW!! The kitchen is equipped with lots of cabinet space and an island for extra prep space along with stainless steel appliances. There is also an extra refrigerator in the garage for added food storage convenience. The living room and dining room boasts of additional space for entertaining family and friends. The main level is carpeted with hardwood floors underneath that have been preserved for your future use. Both bathrooms have been freshly painted and remodeled to include new floors, water resistant dry wall, light fixtures, new sinks and toilets. The basement has a washer/dry and additional space for the "cave-seekers" in your life. It is perfect for entertaining & watching sports, family movie nights, or just relaxing. Even the laundry room with a washer/dryer is separate and large enough for your in-home projects. AND if that wasn't enough there is another storage room for your crafts, hobby, or regular storage. OH, THERE'S MORE! BOTH bathrooms are newer and ready for a relaxing evening after a hard days work. The huge backyard has space for loads of barbequing and outdoor entertainment. There is also an outdoor balcony on the second floor ready for you to enjoy your morning coffee or evening sunsets. The roof was inspected this past Spring and found to be in very good condition. The owner has also maintained the furnace and central air unit. Don't let this one pass you by. Call today. This will not last long.
Property Specifics
| Single Family | |
| — | |
| — | |
| 1947 | |
| — | |
| — | |
| No | |
| — |
| Cook | |
| — | |
| — / Not Applicable | |
| — | |
| — | |
| — | |
| 12041414 | |
| 20343040510000 |
Property History
| DATE: | EVENT: | PRICE: | SOURCE: |
|---|---|---|---|
| 23 Sep, 2024 | Sold | $240,000 | MRED MLS |
| 20 Aug, 2024 | Under contract | $240,000 | MRED MLS |
| — | Last price change | $260,000 | MRED MLS |
| 29 Apr, 2024 | Listed for sale | $270,000 | MRED MLS |

























Room Specifics
Total Bedrooms: 3
Bedrooms Above Ground: 3
Bedrooms Below Ground: 0
Dimensions: —
Floor Type: —
Dimensions: —
Floor Type: —
Full Bathrooms: 2
Bathroom Amenities: —
Bathroom in Basement: 0
Rooms: —
Basement Description: Partially Finished
Other Specifics
| 2 | |
| — | |
| — | |
| — | |
| — | |
| 35X165 | |
| — | |
| — | |
| — | |
| — | |
| Not in DB | |
| — | |
| — | |
| — | |
| — |
Tax History
| Year | Property Taxes |
|---|---|
| 2024 | $2,749 |
Contact Agent
Nearby Similar Homes
Nearby Sold Comparables
Contact Agent
Listing Provided By
Exit Strategy Realty

