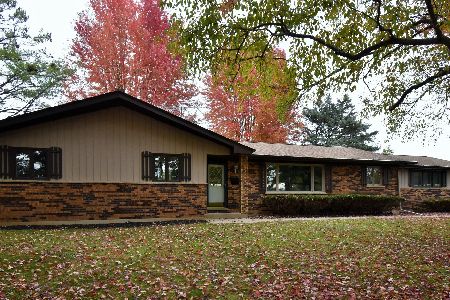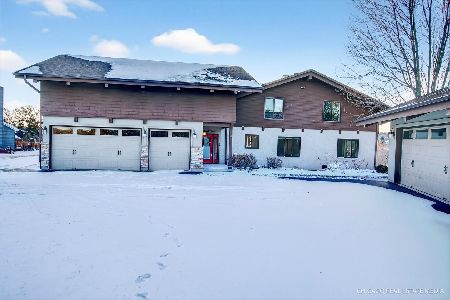8304 Howe Road, Wonder Lake, Illinois 60097
$389,900
|
Sold
|
|
| Status: | Closed |
| Sqft: | 2,534 |
| Cost/Sqft: | $168 |
| Beds: | 6 |
| Baths: | 3 |
| Year Built: | 1915 |
| Property Taxes: | $8,815 |
| Days On Market: | 533 |
| Lot Size: | 4,60 |
Description
Welcome to this charming 3-story farmhouse nestled on 4.6 acres of picturesque land, featuring a classic Sears Catalog barn-an ideal canvas for a modern homestead. This inviting home boasts a spacious layout across three finished levels, offering 6 bedrooms and 2.1 baths. Enjoy a sunny library, a formal dining room, a formal parlor, powder room, & a beautiful stone fireplace in the living room. Recessed lighting & a large country kitchen with a walk-in pantry add to the appeal. 4 spacious bedrooms & a full bath plus 2 linen closets are on the second floor which also has 7 ft ceilings. The third floor is a versatile space, potentially transformed into a private primary suite complete with its own bath, a walk-through closet, & breathtaking views of the property. The expansive barn is structurally sound & serves as a garage, workshop, storage & an area that could be for livestock. A stream meanders through the property, dividing the back wooded area with existing trails, perfect for exploration. Zoned A-1 (Agricultural), this property allows for horses or other livestock. Recent updates include a new roof, gutters & downspouts on both the home & barn (2022), upgraded electric service in the barn (2020), resurfaced deck with structural repairs and a new ramp, & natural gas grill hookup (2019). Interior improvements include new paint on most of the first and second floors (2018/2019), beadboard panels in the master bedroom (2018), refinished original wood floors (2018), a new water pressure tank (2022), high efficiency furnace, central humidifier, water heater, & water softener (2019). Partial estate fencing (2020) is present on the front and east side of the yard. **Please note that the home and all personal property are being sold as-is. This property is not eligible for FHA or VA financing. AGENT RELATED SELLER** While it may require some updates, with your vision and effort, it has the potential to become the hobby farm of your dreams.
Property Specifics
| Single Family | |
| — | |
| — | |
| 1915 | |
| — | |
| FARMHOUSE | |
| No | |
| 4.6 |
| — | |
| — | |
| 0 / Not Applicable | |
| — | |
| — | |
| — | |
| 12153037 | |
| 0801200021 |
Nearby Schools
| NAME: | DISTRICT: | DISTANCE: | |
|---|---|---|---|
|
Grade School
Greenwood Elementary School |
200 | — | |
|
Middle School
Northwood Middle School |
200 | Not in DB | |
|
High School
Woodstock North High School |
200 | Not in DB | |
Property History
| DATE: | EVENT: | PRICE: | SOURCE: |
|---|---|---|---|
| 22 Jun, 2018 | Sold | $229,900 | MRED MLS |
| 19 Apr, 2018 | Under contract | $229,900 | MRED MLS |
| — | Last price change | $239,900 | MRED MLS |
| 12 Mar, 2018 | Listed for sale | $239,900 | MRED MLS |
| 20 Dec, 2024 | Sold | $389,900 | MRED MLS |
| 6 Nov, 2024 | Under contract | $424,900 | MRED MLS |
| — | Last price change | $439,900 | MRED MLS |
| 1 Sep, 2024 | Listed for sale | $439,900 | MRED MLS |
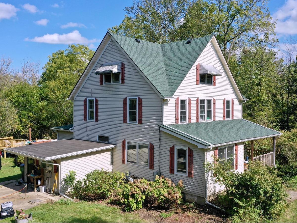
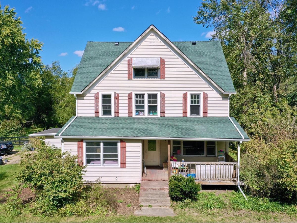
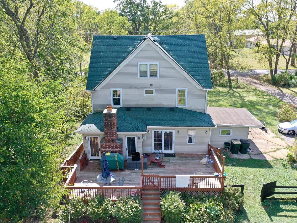
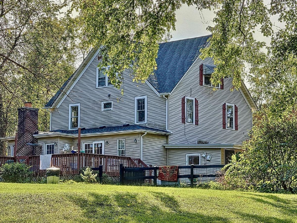
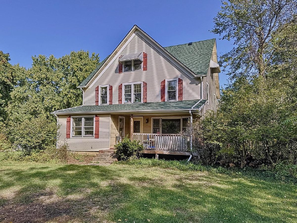
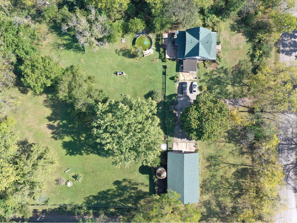
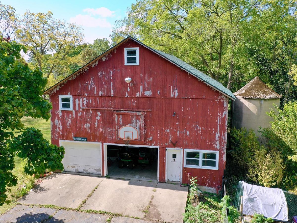
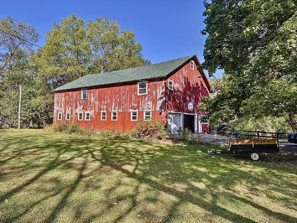
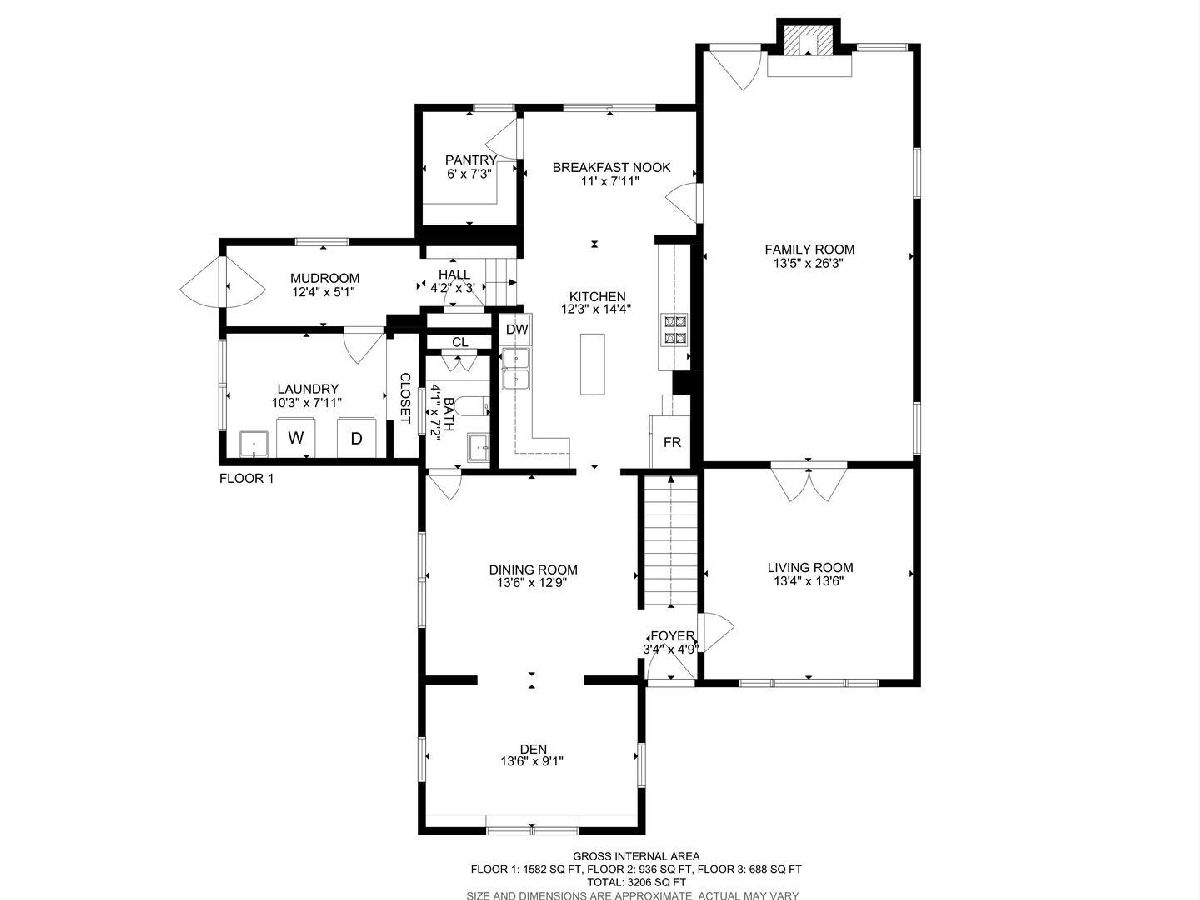
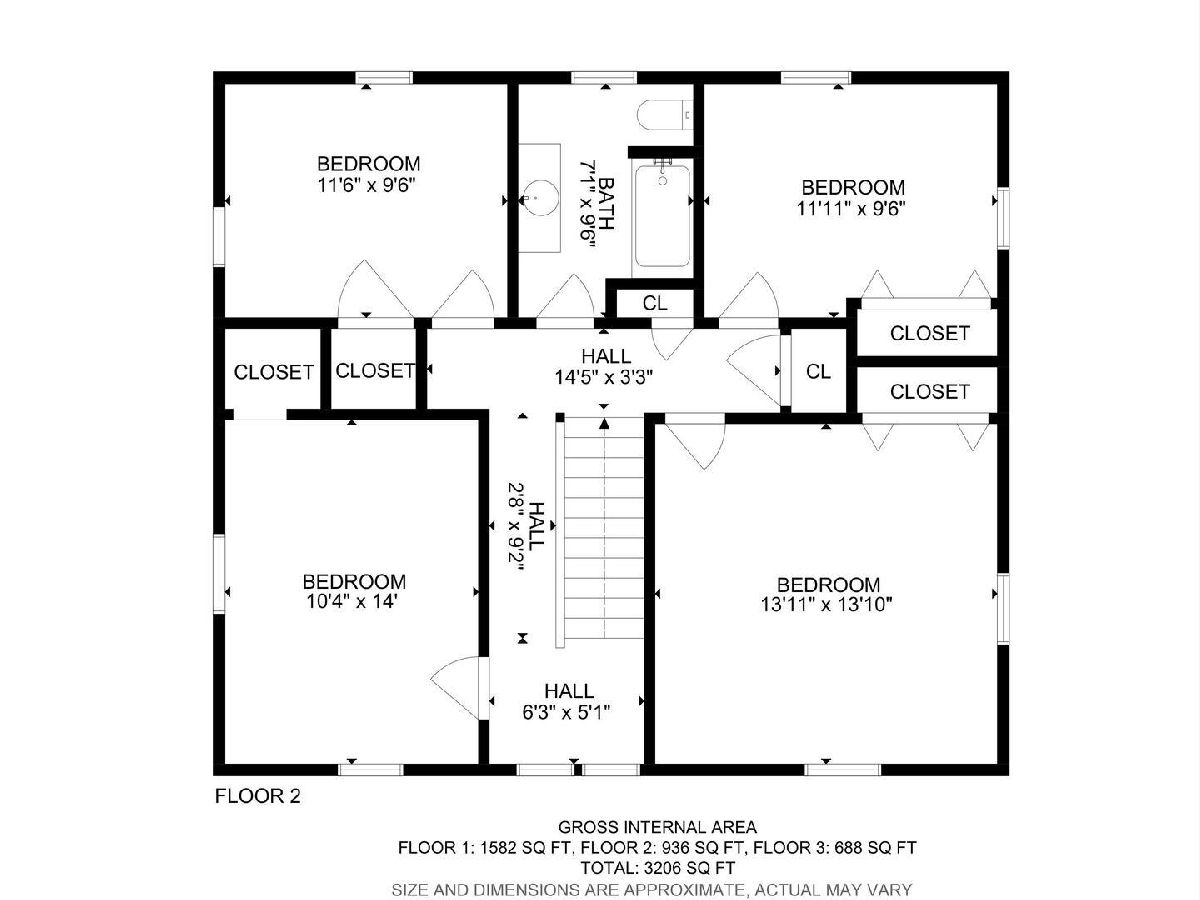
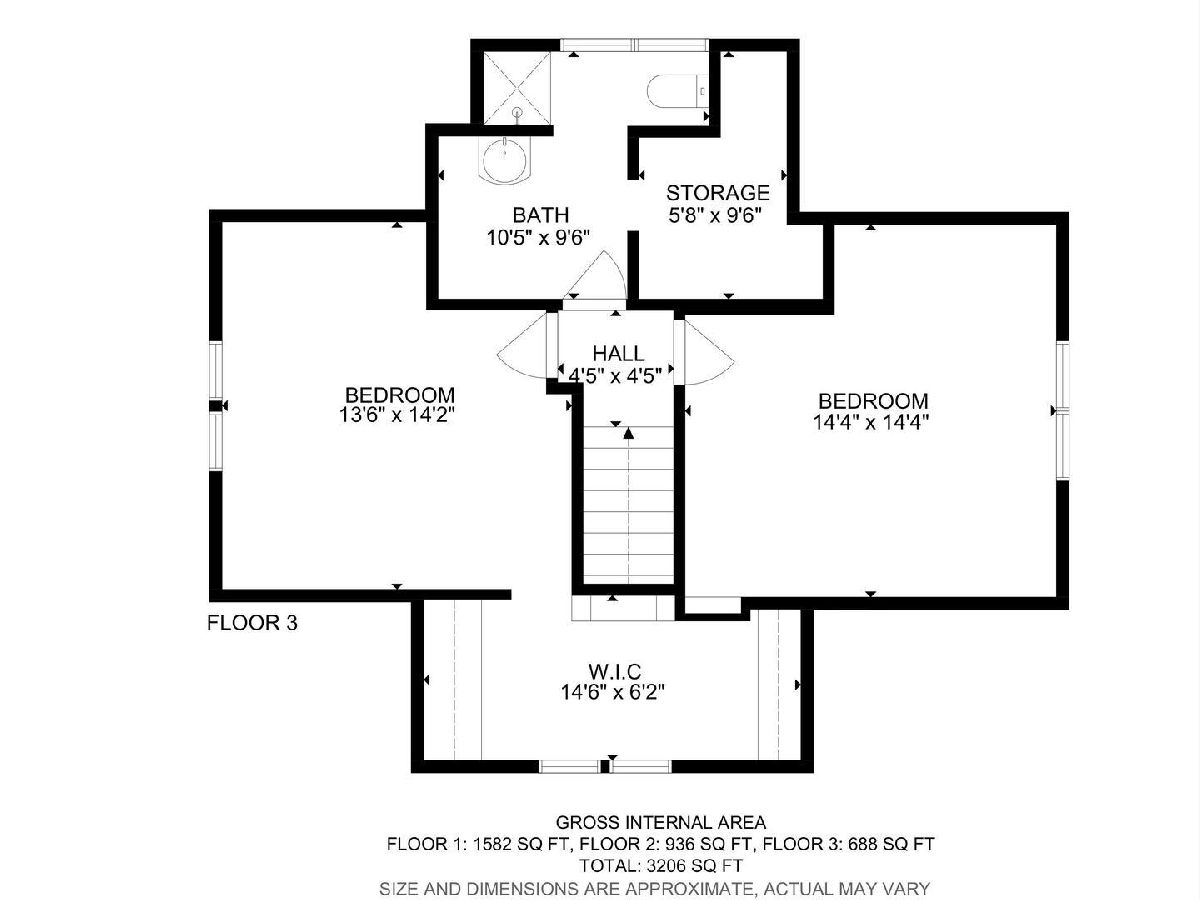
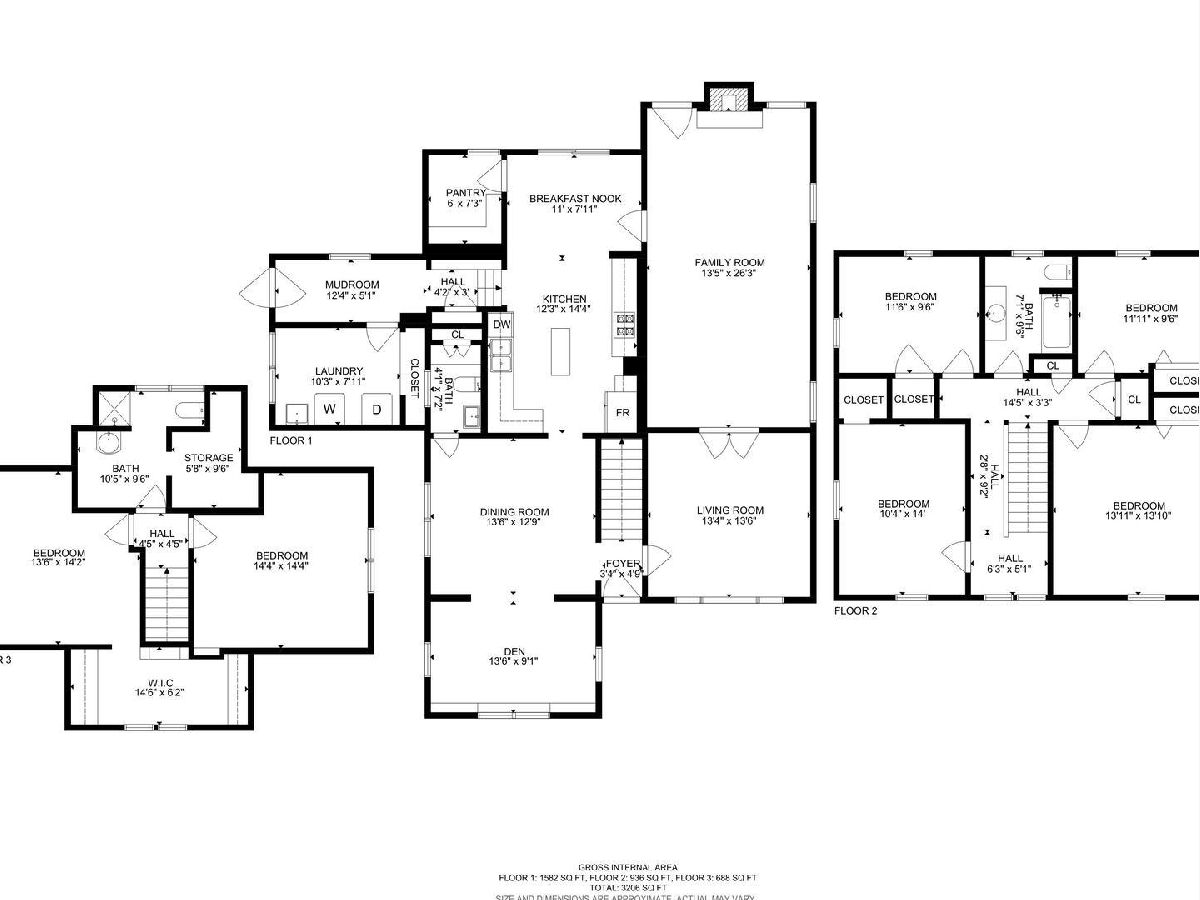
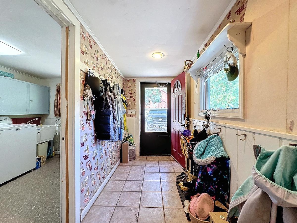
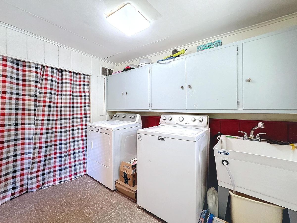
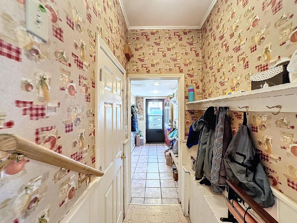
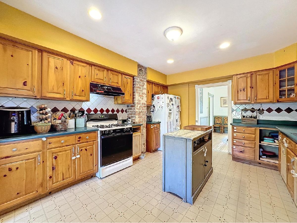
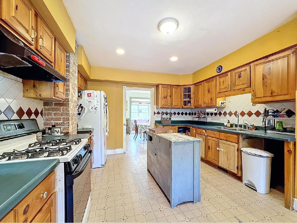
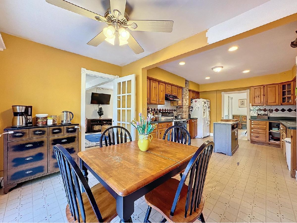
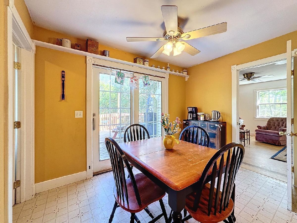
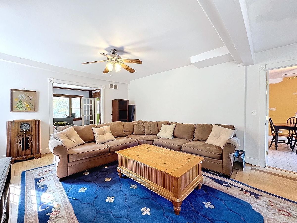
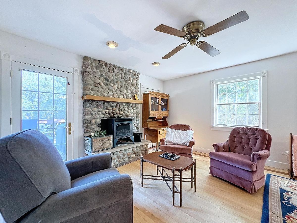
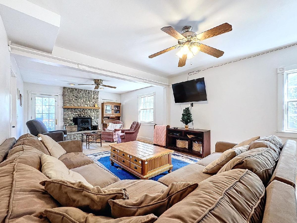
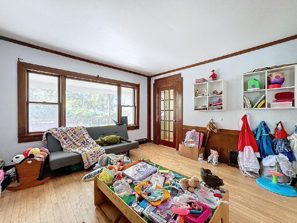
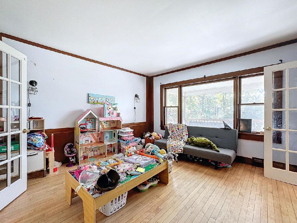
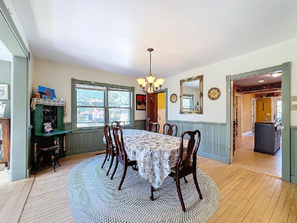
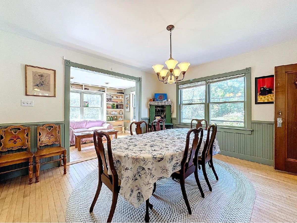
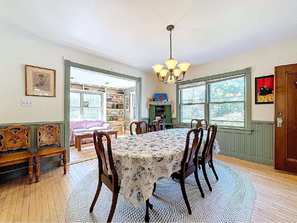
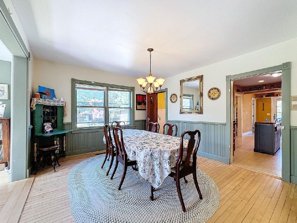
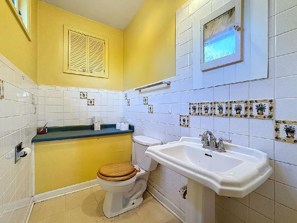
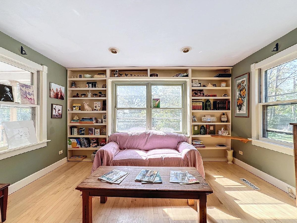
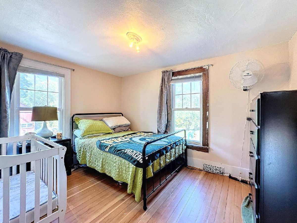
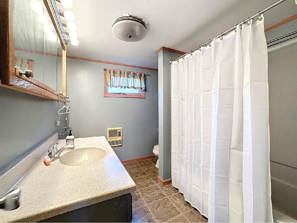
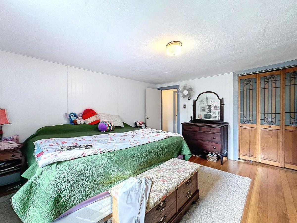
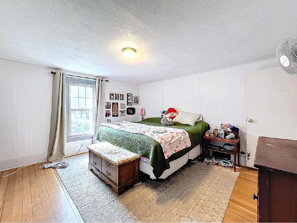
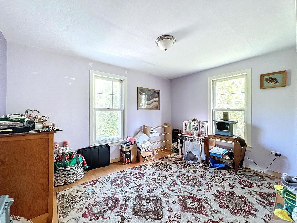
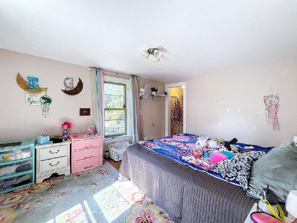
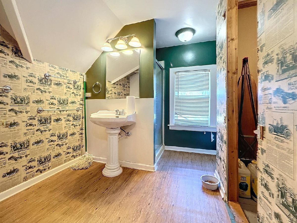
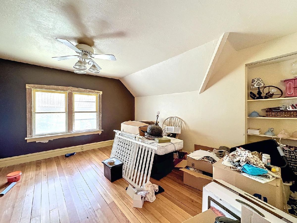
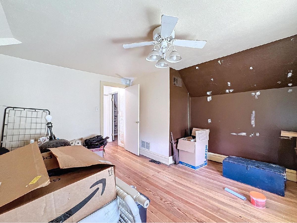
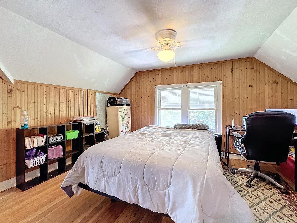
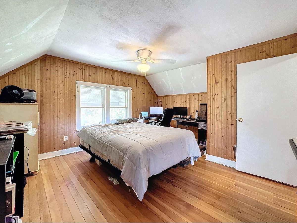
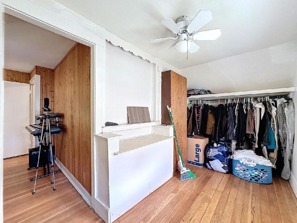
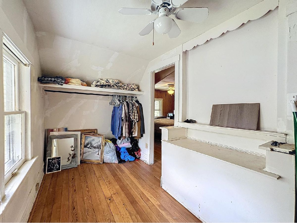
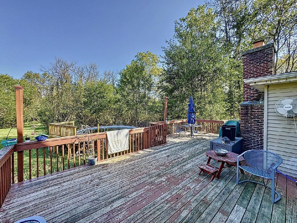
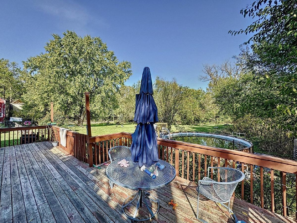
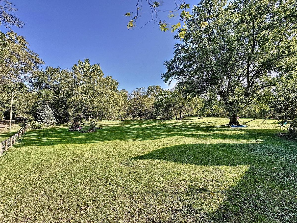
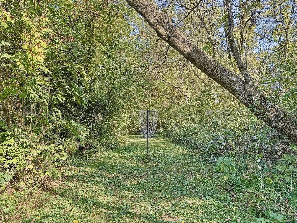
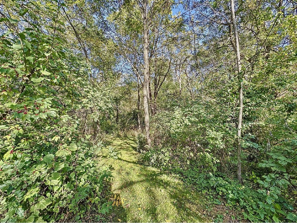
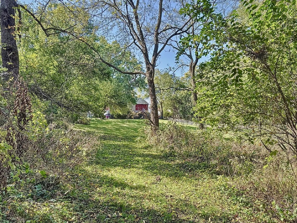
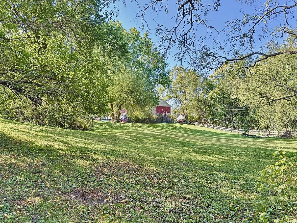
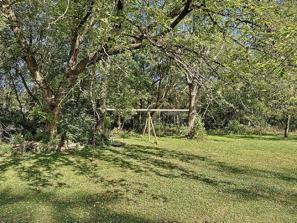
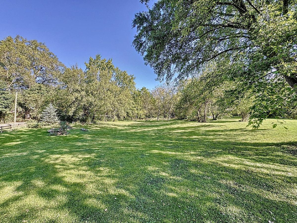
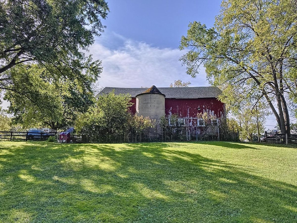
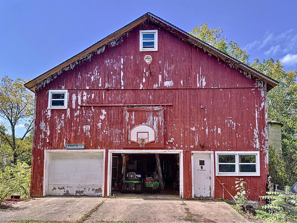
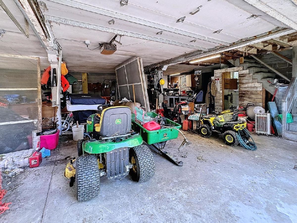
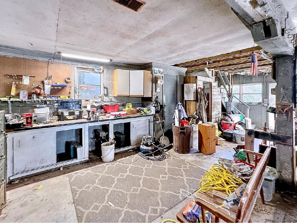
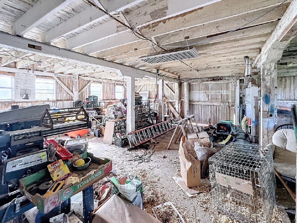
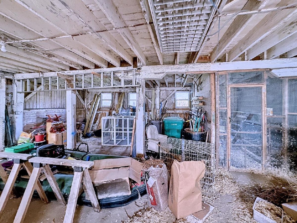
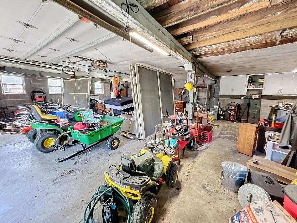
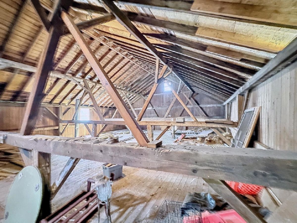
Room Specifics
Total Bedrooms: 6
Bedrooms Above Ground: 6
Bedrooms Below Ground: 0
Dimensions: —
Floor Type: —
Dimensions: —
Floor Type: —
Dimensions: —
Floor Type: —
Dimensions: —
Floor Type: —
Dimensions: —
Floor Type: —
Full Bathrooms: 3
Bathroom Amenities: —
Bathroom in Basement: 0
Rooms: —
Basement Description: Unfinished
Other Specifics
| 2 | |
| — | |
| Gravel | |
| — | |
| — | |
| 330X660 | |
| Finished | |
| — | |
| — | |
| — | |
| Not in DB | |
| — | |
| — | |
| — | |
| — |
Tax History
| Year | Property Taxes |
|---|---|
| 2018 | $7,820 |
| 2024 | $8,815 |
Contact Agent
Nearby Similar Homes
Nearby Sold Comparables
Contact Agent
Listing Provided By
RE/MAX Plaza

