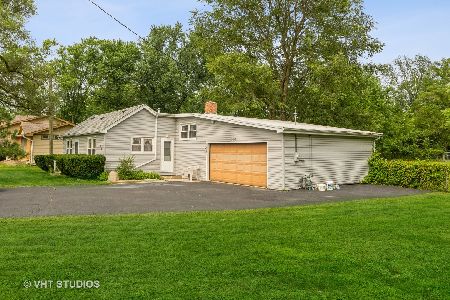8304 Lincoln Highway, Frankfort, Illinois 60423
$365,000
|
Sold
|
|
| Status: | Closed |
| Sqft: | 2,445 |
| Cost/Sqft: | $143 |
| Beds: | 3 |
| Baths: | 3 |
| Year Built: | 1990 |
| Property Taxes: | $8,754 |
| Days On Market: | 701 |
| Lot Size: | 0,88 |
Description
Unwind in spacious comfort on nearly 1 acre! This well-planned custom home includes: Extra large master suite with big private bathroom and jetted tub. Huge dining room and living room with skylights create a bright and airy feel, ideal for entertaining. Enjoy cozy nights by the cast iron stove in the extra-large family room with skylights. Fall in love with the beautiful 3-season room opening to the expansive backyard and concrete patio. The finished basement includes a rec room, 4th bedroom, half bathroom and additional 50x25 sub-basement with unfinished space perfect for a workshop or extra living area. Well pump 22, roof 17, furnace & AC 07, battery back-up sump 14, and all windows were replaced since 12. Circular driveway makes for easy in & out and offers plenty of space for boat, RV or work vehicles. Award-winning schools! Close to shopping and dining. Don't miss this remarkable opportunity to spread out and enjoy the good life!
Property Specifics
| Single Family | |
| — | |
| — | |
| 1990 | |
| — | |
| — | |
| No | |
| 0.88 |
| Will | |
| — | |
| — / Not Applicable | |
| — | |
| — | |
| — | |
| 11982044 | |
| 1909232010160000 |
Nearby Schools
| NAME: | DISTRICT: | DISTANCE: | |
|---|---|---|---|
|
Grade School
Dr Julian Rogus School |
161 | — | |
|
Middle School
Summit Hill Junior High School |
161 | Not in DB | |
|
High School
Lincoln-way East High School |
210 | Not in DB | |
Property History
| DATE: | EVENT: | PRICE: | SOURCE: |
|---|---|---|---|
| 26 Mar, 2024 | Sold | $365,000 | MRED MLS |
| 24 Feb, 2024 | Under contract | $350,000 | MRED MLS |
| 19 Feb, 2024 | Listed for sale | $350,000 | MRED MLS |
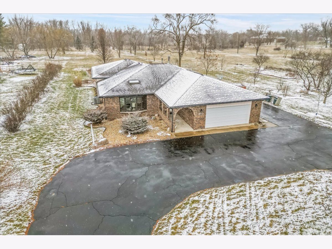
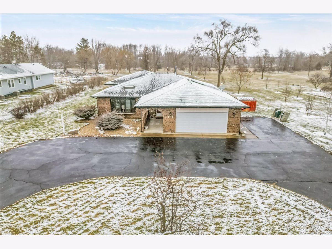
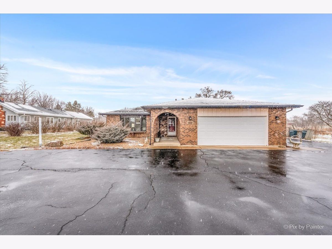
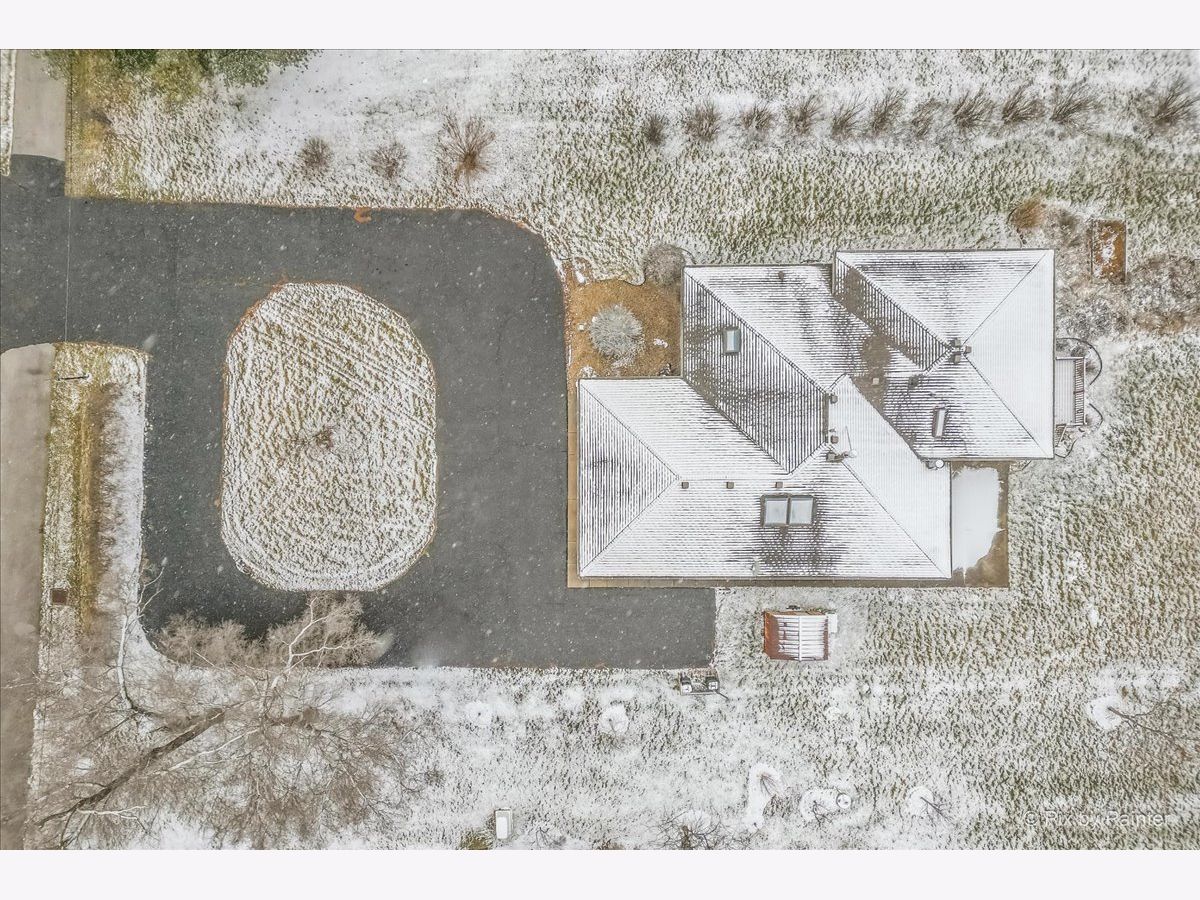
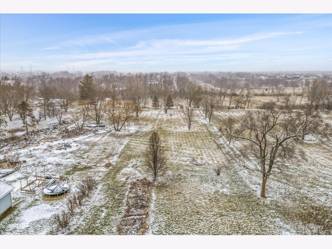
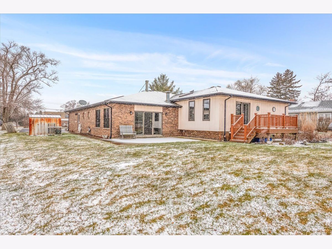
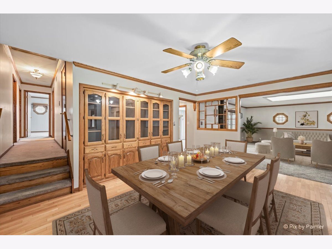
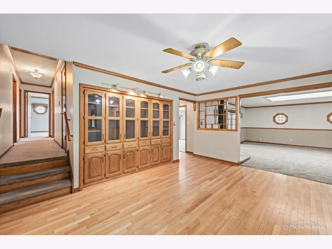
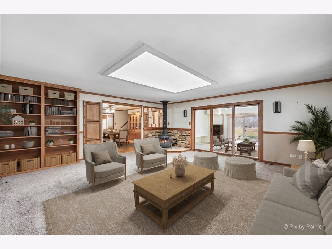
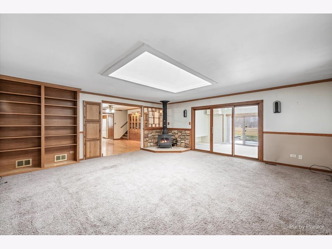
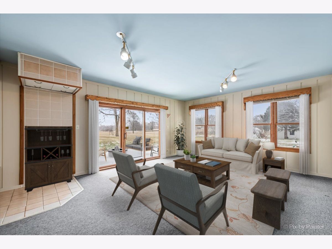
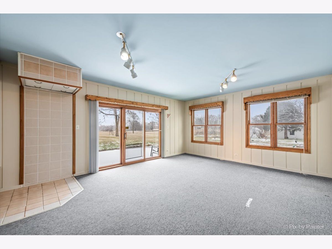
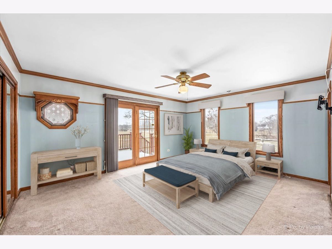
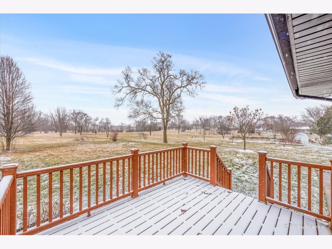
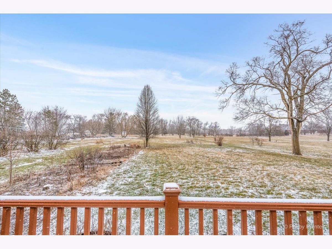
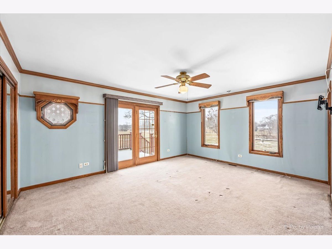
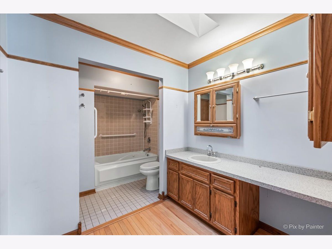
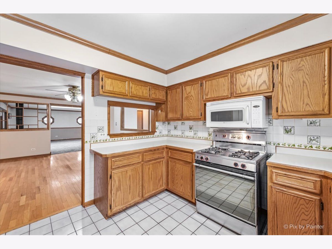

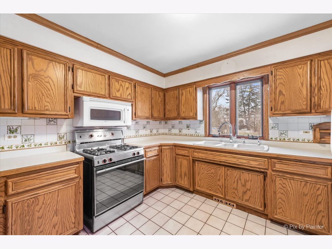
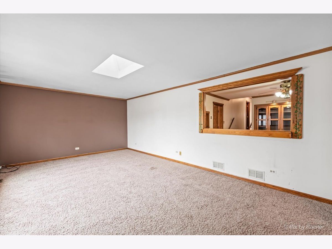
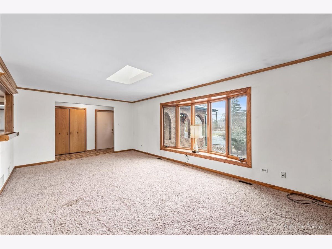
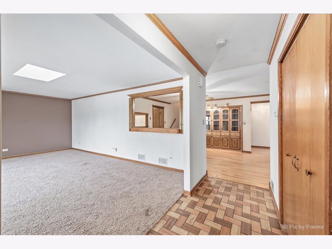
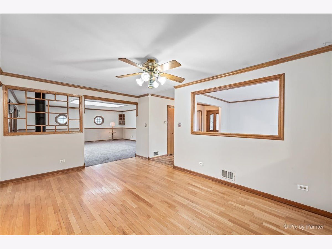
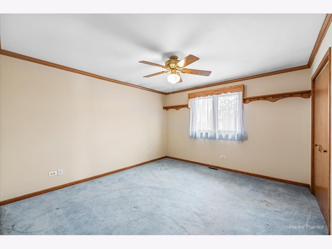
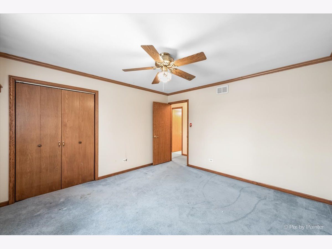
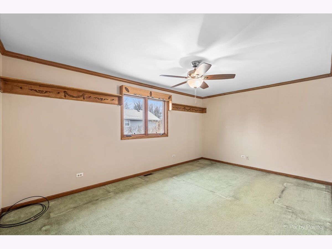
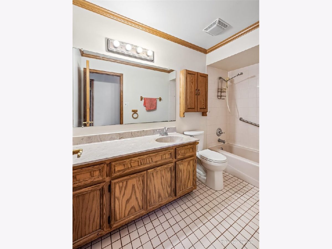
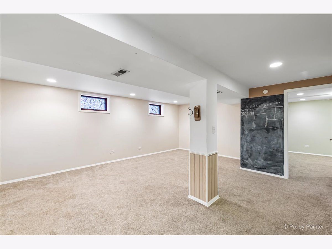
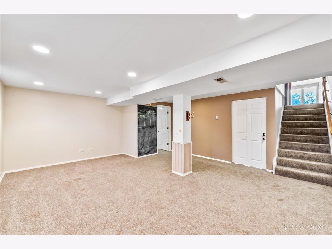
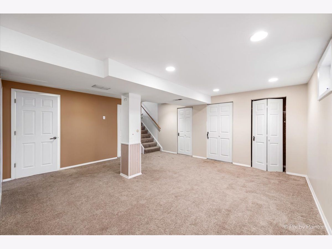
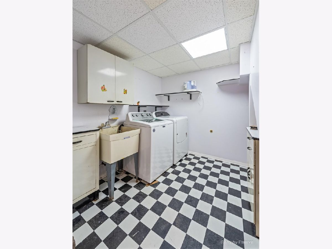

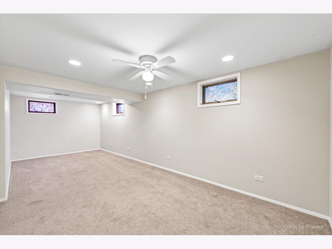
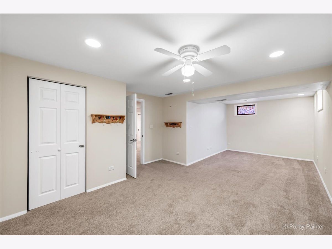
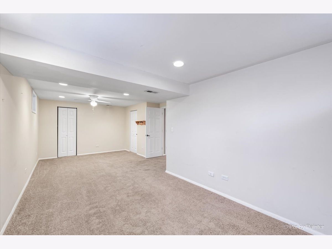
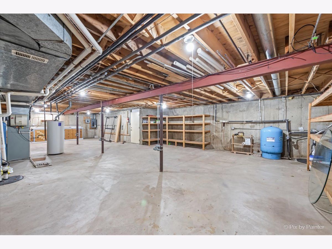
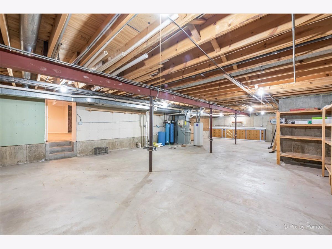
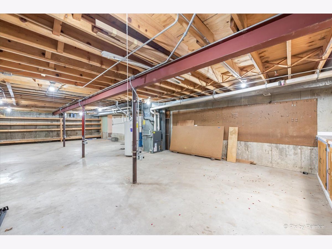
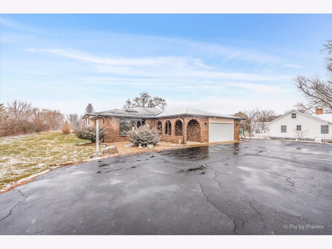
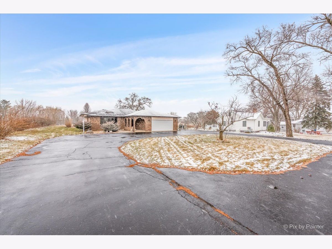
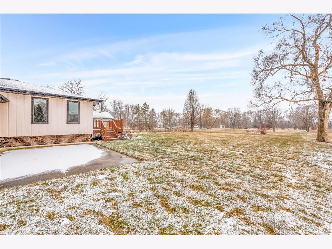
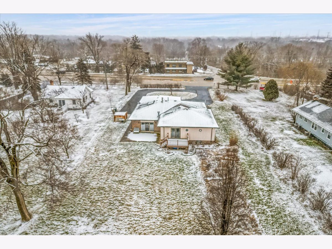
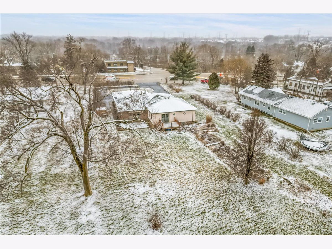
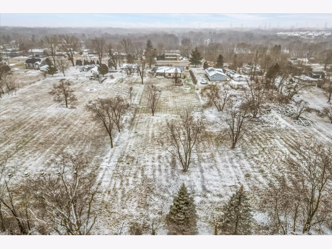
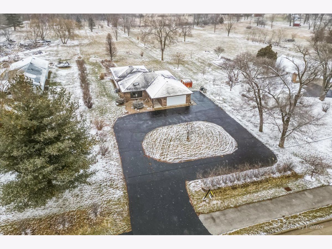
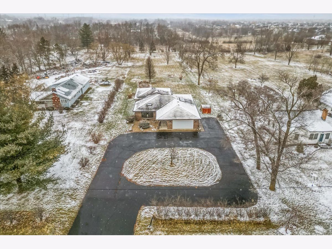
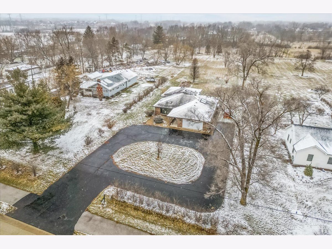
Room Specifics
Total Bedrooms: 4
Bedrooms Above Ground: 3
Bedrooms Below Ground: 1
Dimensions: —
Floor Type: —
Dimensions: —
Floor Type: —
Dimensions: —
Floor Type: —
Full Bathrooms: 3
Bathroom Amenities: Whirlpool
Bathroom in Basement: 1
Rooms: —
Basement Description: Finished
Other Specifics
| 2.5 | |
| — | |
| Asphalt,Circular,Side Drive | |
| — | |
| — | |
| 386X101 | |
| — | |
| — | |
| — | |
| — | |
| Not in DB | |
| — | |
| — | |
| — | |
| — |
Tax History
| Year | Property Taxes |
|---|---|
| 2024 | $8,754 |
Contact Agent
Nearby Similar Homes
Contact Agent
Listing Provided By
RE/MAX All Pro


