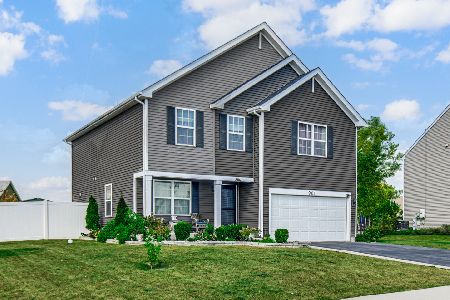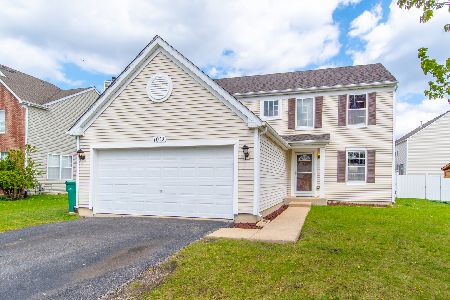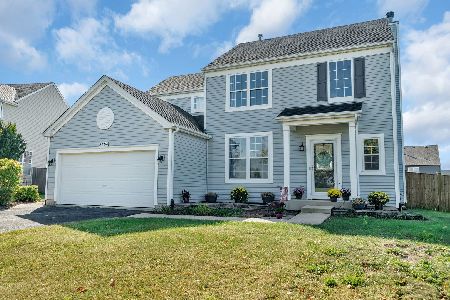8305 Trumbull Avenue, Joliet, Illinois 60431
$306,500
|
Sold
|
|
| Status: | Closed |
| Sqft: | 3,010 |
| Cost/Sqft: | $103 |
| Beds: | 4 |
| Baths: | 3 |
| Year Built: | 2007 |
| Property Taxes: | $7,721 |
| Days On Market: | 2047 |
| Lot Size: | 0,24 |
Description
By simply looking at this beautiful property it's easy to envision making this house into your home. Located in sought after Sable Ridge subdivision within the award winning Minooka school district, this home boasts over 4,500 square feet of finished living space making it perfect for large families in need of more elbow room or small families with plans to grow. As you enter the home you will notice that this home is graced with high (9 foot) ceilings and large elegant rooms. This home features an eat in kitchen with custom 42-inch soft-close solid maple cabinets, granite countertops, stainless steel appliances, a breakfast bar with wine fridge that opens up to a sun filled family room that provides plenty of room for entertaining family and friends! Main level also offers a gorgeous living room and formal dining room combo. The second floor features four large bedrooms, built-in closet organizers, laundry room, and a spacious bonus loft perfect for entertainment, study, or home office. Master suite with spa bath and large walk in closet w/ built-in closet organizer. Home has an attached three car garage, has just been professionally painted, and roof was replaced 3yrs ago. Great outdoor living with a custom brick paver patio overlooking a huge fenced yard that includes a fire pit, and shed. Enjoy all that Sable Ridge community has to offer which includes outdoor pool, fitness center, clubhouse, parks, sports courts, and more! Come VISIT and ENJOY this beautiful home!
Property Specifics
| Single Family | |
| — | |
| — | |
| 2007 | |
| Full | |
| HICKORY | |
| No | |
| 0.24 |
| Kendall | |
| Sable Ridge | |
| 450 / Annual | |
| Clubhouse,Exercise Facilities,Pool,Other | |
| Public | |
| Public Sewer | |
| 10684464 | |
| 0902406015 |
Nearby Schools
| NAME: | DISTRICT: | DISTANCE: | |
|---|---|---|---|
|
Grade School
Jones Elementary School |
201 | — | |
|
Middle School
Minooka Intermediate School |
201 | Not in DB | |
|
High School
Minooka Community High School |
111 | Not in DB | |
Property History
| DATE: | EVENT: | PRICE: | SOURCE: |
|---|---|---|---|
| 8 Jun, 2020 | Sold | $306,500 | MRED MLS |
| 1 May, 2020 | Under contract | $309,000 | MRED MLS |
| 6 Apr, 2020 | Listed for sale | $309,000 | MRED MLS |
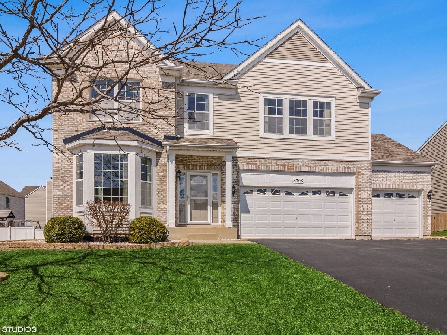
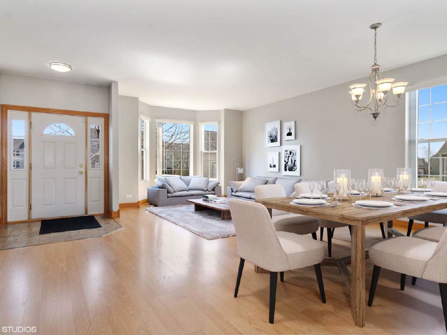
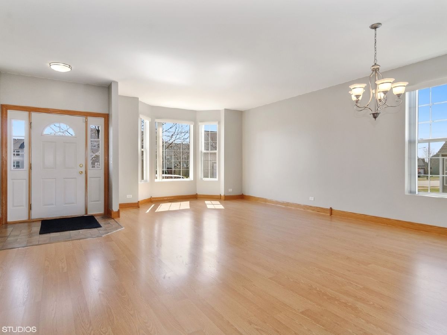
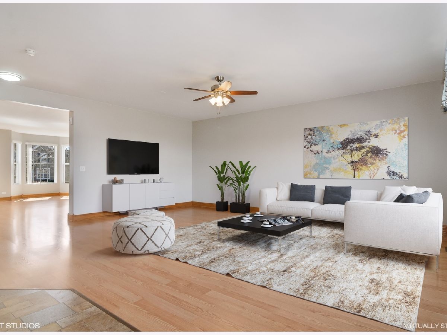
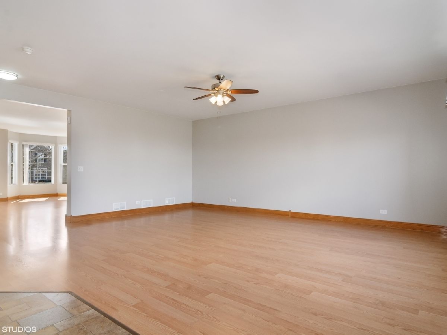
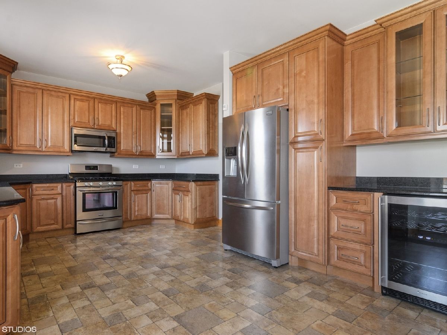
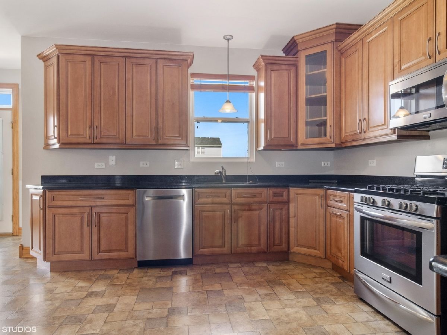
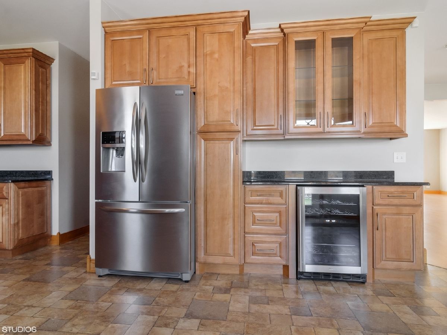
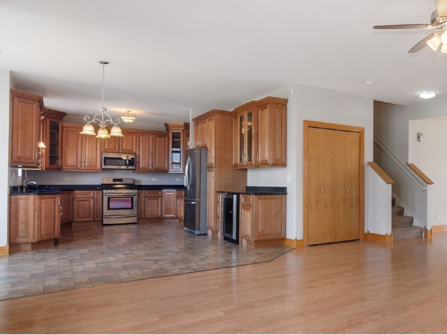
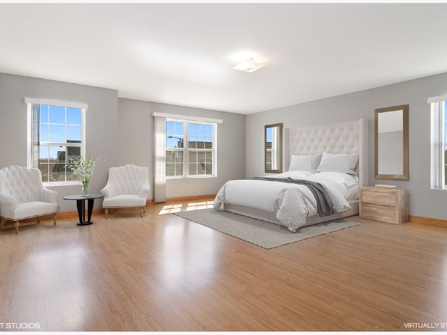
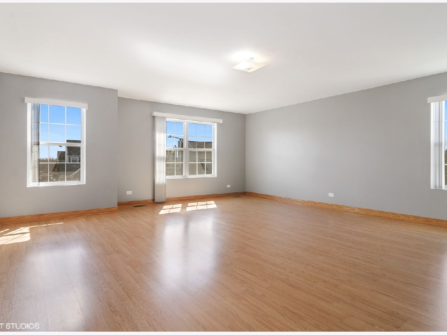
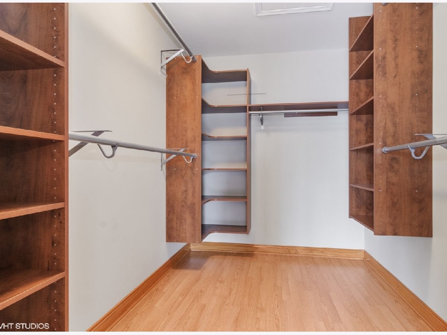
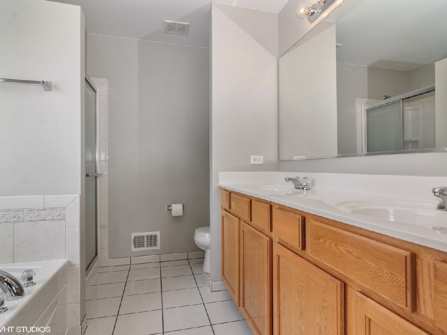
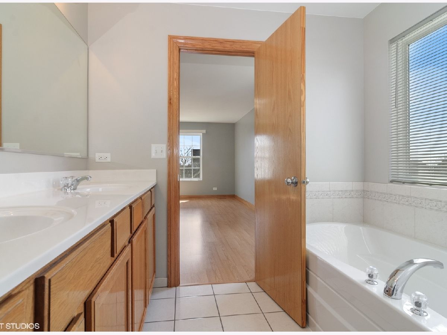
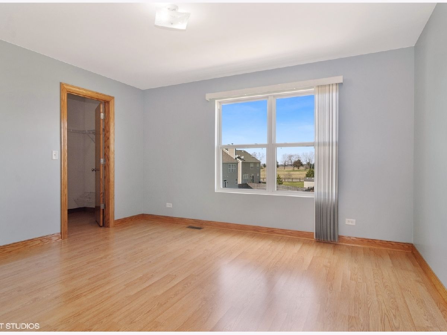
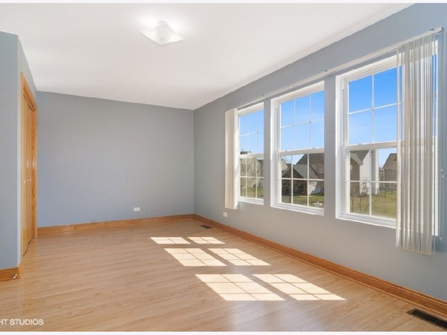
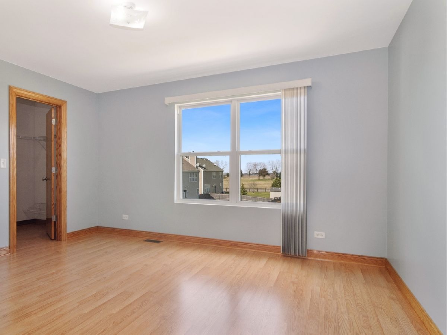
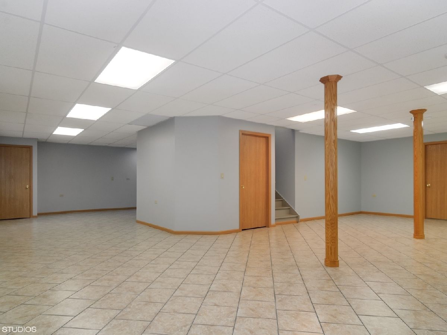
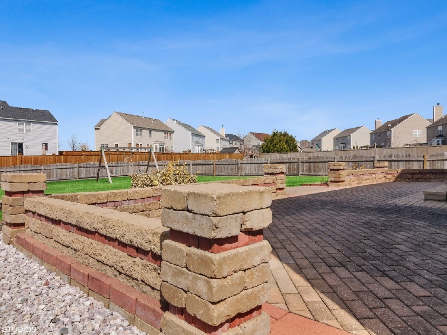
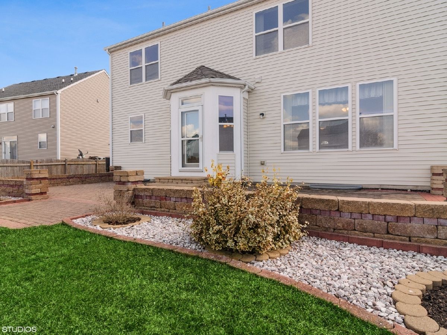
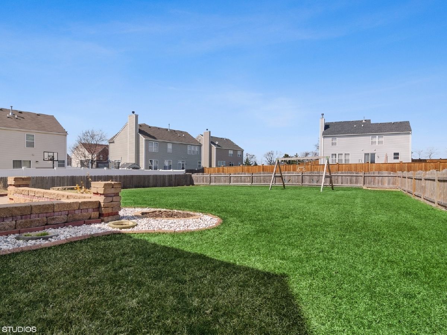
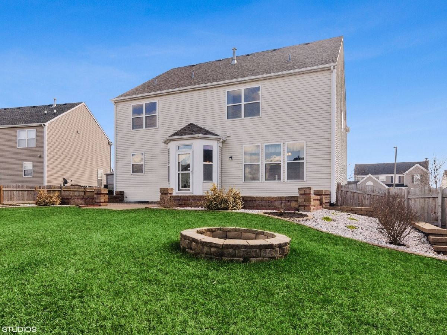
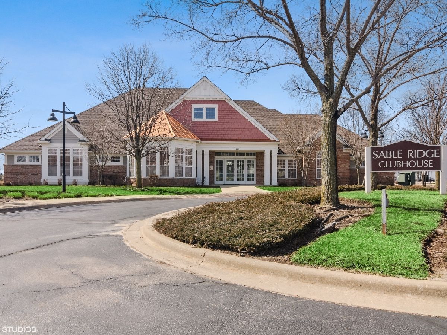
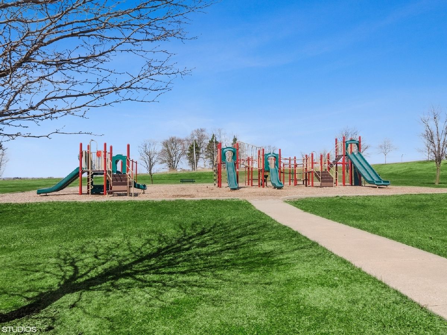
Room Specifics
Total Bedrooms: 4
Bedrooms Above Ground: 4
Bedrooms Below Ground: 0
Dimensions: —
Floor Type: Wood Laminate
Dimensions: —
Floor Type: Wood Laminate
Dimensions: —
Floor Type: Wood Laminate
Full Bathrooms: 3
Bathroom Amenities: Separate Shower,Soaking Tub
Bathroom in Basement: 0
Rooms: Loft,Foyer
Basement Description: Finished
Other Specifics
| 3 | |
| Concrete Perimeter | |
| — | |
| Brick Paver Patio | |
| Fenced Yard,Landscaped | |
| 63 X 158 X 61 X 161 | |
| — | |
| Full | |
| Wood Laminate Floors, Second Floor Laundry, Built-in Features, Walk-In Closet(s) | |
| Range, Microwave, Dishwasher, Refrigerator, Washer, Dryer, Stainless Steel Appliance(s), Wine Refrigerator | |
| Not in DB | |
| Clubhouse, Park, Pool, Tennis Court(s), Sidewalks, Street Lights, Other | |
| — | |
| — | |
| — |
Tax History
| Year | Property Taxes |
|---|---|
| 2020 | $7,721 |
Contact Agent
Nearby Similar Homes
Nearby Sold Comparables
Contact Agent
Listing Provided By
Coldwell Banker The Real Estate Group

