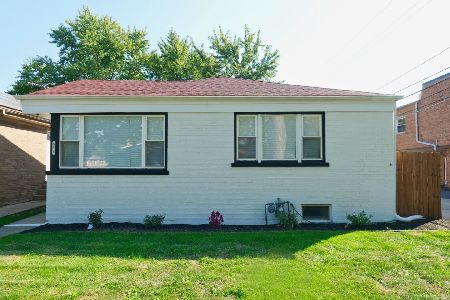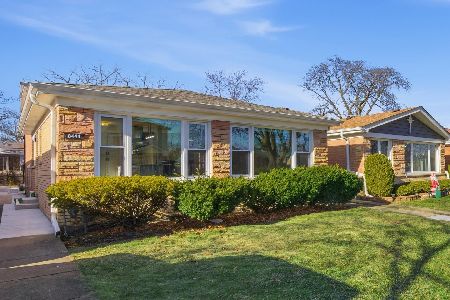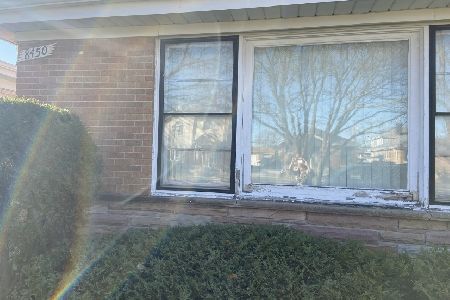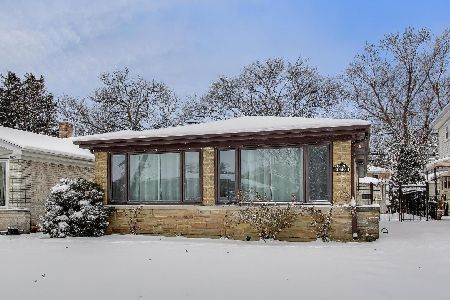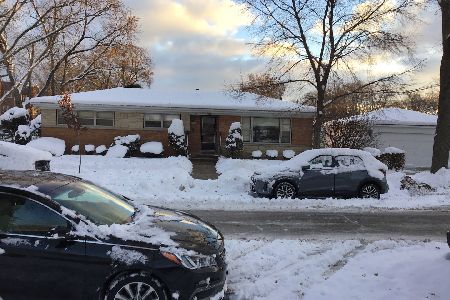8305 Trumbull Avenue, Skokie, Illinois 60076
$305,000
|
Sold
|
|
| Status: | Closed |
| Sqft: | 988 |
| Cost/Sqft: | $344 |
| Beds: | 3 |
| Baths: | 2 |
| Year Built: | 1954 |
| Property Taxes: | $7,550 |
| Days On Market: | 2665 |
| Lot Size: | 0,12 |
Description
Move in ready! Sunny,partially remodeled 3br, 2 bth home in Middleton, McCracken/Niles North school district! Gleaming Hardwood floors thoughout main level. Eat in kitchen with great cabinets, separate dining area, HUGE fenced yard, boasting 2 car garage. Newer lower level carpeted and tiled area family room w recessed lighting, bonus lower level bedroom with closet & gorgeous full bath. Separate laundry room. All this and a flood control system. Close to parks, restaurants & shopping! Just a block to the elementary school!
Property Specifics
| Single Family | |
| — | |
| Ranch | |
| 1954 | |
| Full | |
| 1 STORY RANCH/FULL BASEMEN | |
| No | |
| 0.12 |
| Cook | |
| — | |
| 0 / Not Applicable | |
| None | |
| Lake Michigan | |
| Public Sewer | |
| 10138384 | |
| 10234030530000 |
Nearby Schools
| NAME: | DISTRICT: | DISTANCE: | |
|---|---|---|---|
|
Grade School
John Middleton Elementary School |
73.5 | — | |
|
Middle School
Oliver Mccracken Middle School |
73.5 | Not in DB | |
|
High School
Niles North High School |
219 | Not in DB | |
Property History
| DATE: | EVENT: | PRICE: | SOURCE: |
|---|---|---|---|
| 7 Aug, 2012 | Sold | $164,000 | MRED MLS |
| 30 Mar, 2012 | Under contract | $177,900 | MRED MLS |
| — | Last price change | $185,900 | MRED MLS |
| 31 Mar, 2011 | Listed for sale | $250,000 | MRED MLS |
| 15 May, 2014 | Sold | $265,000 | MRED MLS |
| 26 Mar, 2014 | Under contract | $275,500 | MRED MLS |
| — | Last price change | $289,900 | MRED MLS |
| 10 Feb, 2014 | Listed for sale | $290,000 | MRED MLS |
| 20 Feb, 2019 | Sold | $305,000 | MRED MLS |
| 29 Jan, 2019 | Under contract | $339,900 | MRED MLS |
| — | Last price change | $339,000 | MRED MLS |
| 13 Nov, 2018 | Listed for sale | $339,000 | MRED MLS |
Room Specifics
Total Bedrooms: 4
Bedrooms Above Ground: 3
Bedrooms Below Ground: 1
Dimensions: —
Floor Type: Hardwood
Dimensions: —
Floor Type: Hardwood
Dimensions: —
Floor Type: Carpet
Full Bathrooms: 2
Bathroom Amenities: —
Bathroom in Basement: 1
Rooms: Recreation Room,Utility Room-Lower Level
Basement Description: Finished
Other Specifics
| 2 | |
| Concrete Perimeter | |
| Off Alley | |
| — | |
| Fenced Yard | |
| 40X125 | |
| Pull Down Stair,Unfinished | |
| None | |
| Hardwood Floors, First Floor Bedroom, First Floor Full Bath | |
| Range, Dishwasher, Refrigerator, Washer, Dryer | |
| Not in DB | |
| Pool, Tennis Courts, Sidewalks, Street Lights | |
| — | |
| — | |
| — |
Tax History
| Year | Property Taxes |
|---|---|
| 2012 | $5,783 |
| 2014 | $5,359 |
| 2019 | $7,550 |
Contact Agent
Nearby Similar Homes
Contact Agent
Listing Provided By
Baird & Warner

