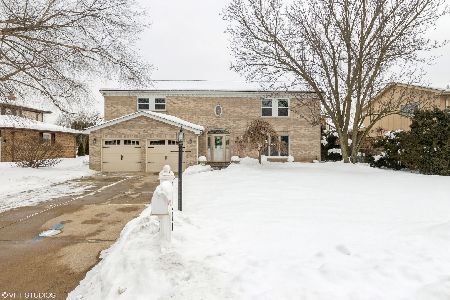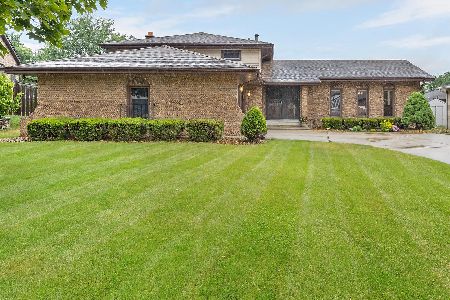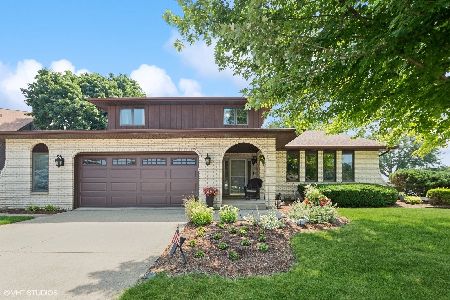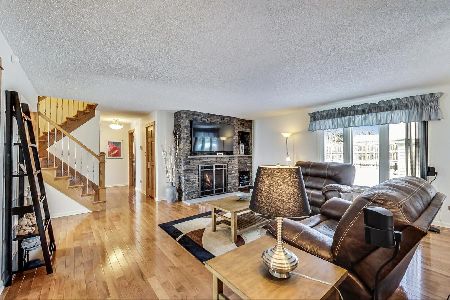8306 Tudor Circle, Willow Springs, Illinois 60480
$370,000
|
Sold
|
|
| Status: | Closed |
| Sqft: | 1,775 |
| Cost/Sqft: | $220 |
| Beds: | 4 |
| Baths: | 3 |
| Year Built: | 1985 |
| Property Taxes: | $8,739 |
| Days On Market: | 2124 |
| Lot Size: | 0,28 |
Description
Great opportunity to move into the beautiful subdivision of Willowshire Estates and make this meticulously maintained 4 bedroom, 3 bathroom, split level, all brick home your own! Freshly painted throughout, this home has gorgeous hardwood floors in the living and dining area and neutral carpeting throughout the large bedrooms and expansive family room. The kitchen has Stainless steel appliances, granite counter tops, countless kitchen cabinets, and a breakfast nook that overlooks a 24x18 private deck. The large family room located on the lower level is comfy yet provides the perfect amount of space to entertain family and friends. Additionally, the home's sub-basement area, not shown in the photos, is unfinished but provides an ample amount of storage as does the extra wide, attached garage. This home has great curb appeal, is situated on the corner of a quiet cul-de-sac and is within the boundaries of the award winning Pleasantdale and Lyons Township School Districts.
Property Specifics
| Single Family | |
| — | |
| Bi-Level | |
| 1985 | |
| Partial | |
| — | |
| No | |
| 0.28 |
| Cook | |
| Willowshire Estates | |
| — / Not Applicable | |
| None | |
| Lake Michigan | |
| Public Sewer | |
| 10678844 | |
| 18323130280000 |
Nearby Schools
| NAME: | DISTRICT: | DISTANCE: | |
|---|---|---|---|
|
Grade School
Pleasantdale Elementary School |
107 | — | |
|
Middle School
Pleasantdale Middle School |
107 | Not in DB | |
|
High School
Lyons Twp High School |
204 | Not in DB | |
Property History
| DATE: | EVENT: | PRICE: | SOURCE: |
|---|---|---|---|
| 1 Jun, 2020 | Sold | $370,000 | MRED MLS |
| 31 Mar, 2020 | Under contract | $390,000 | MRED MLS |
| 28 Mar, 2020 | Listed for sale | $390,000 | MRED MLS |
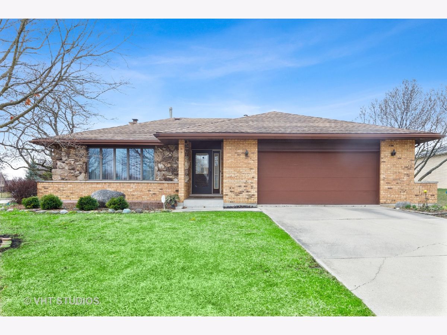
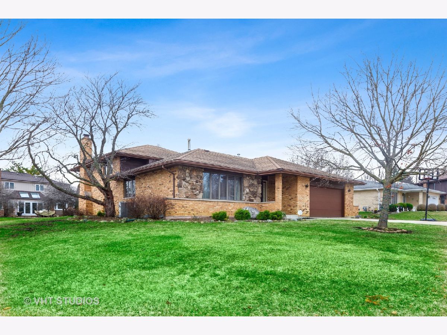
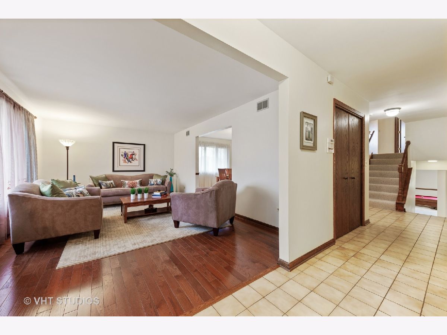
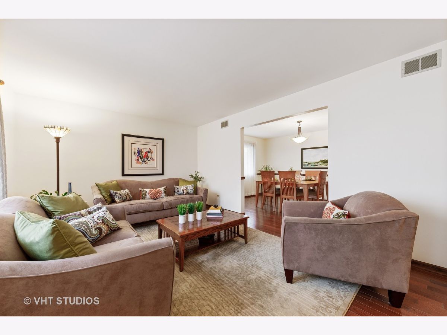
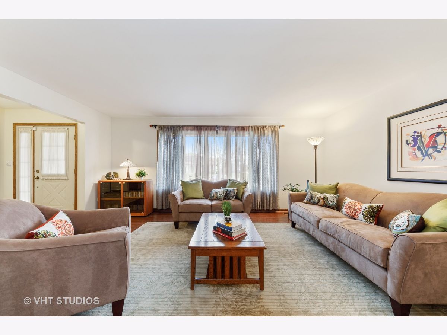
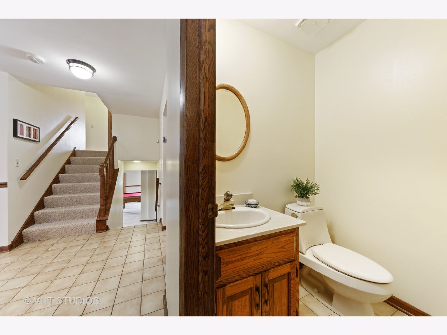
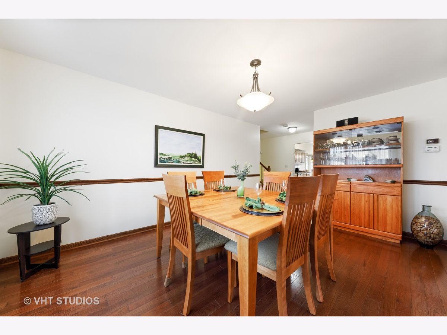
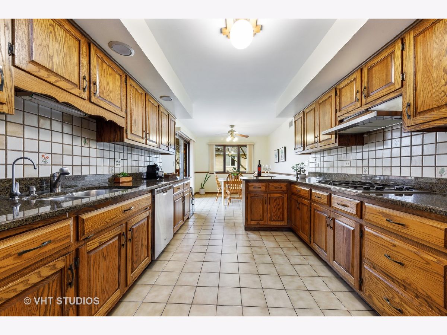
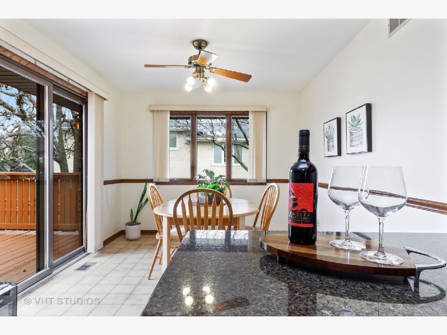
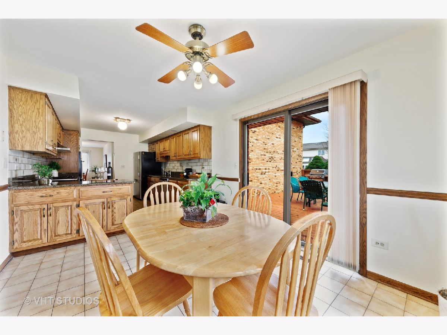
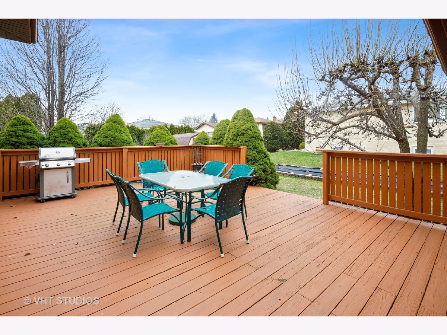
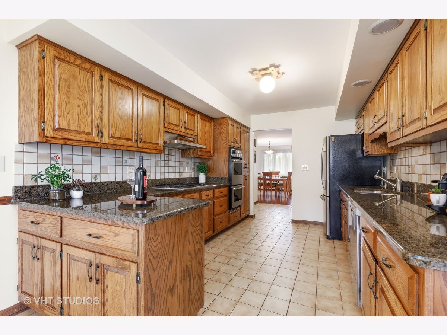
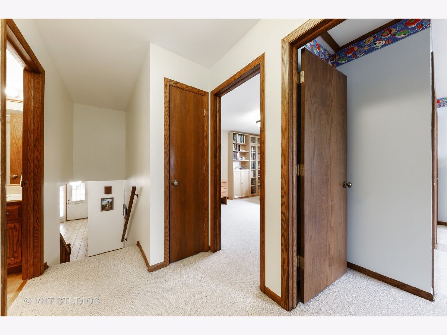
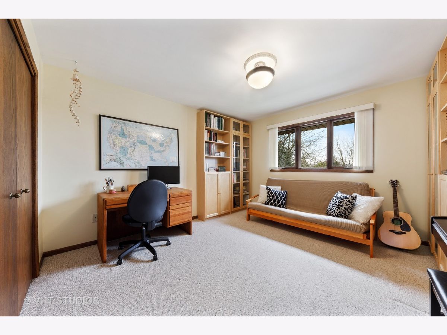
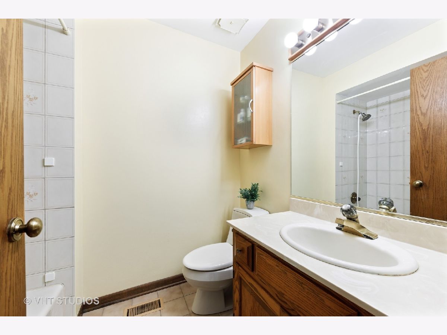
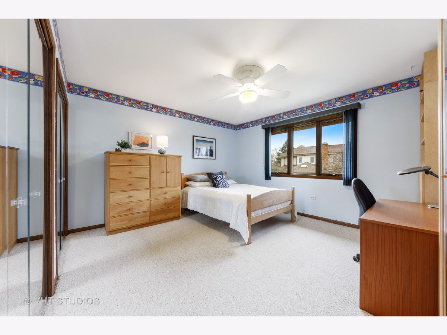
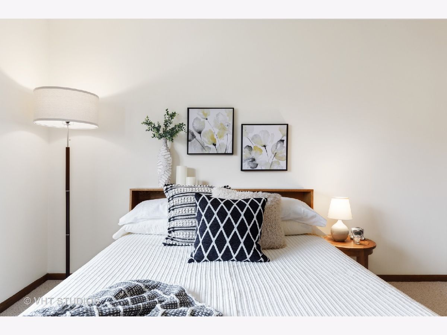
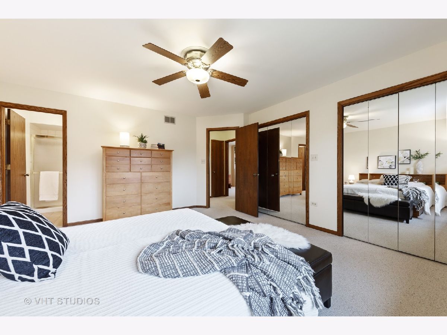
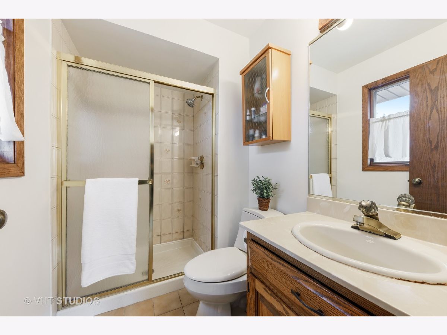
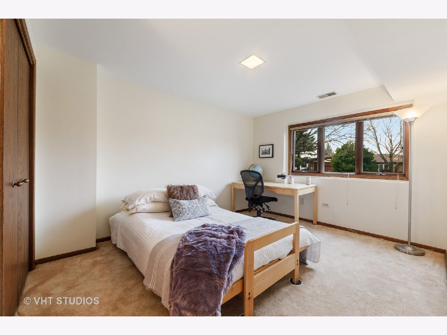
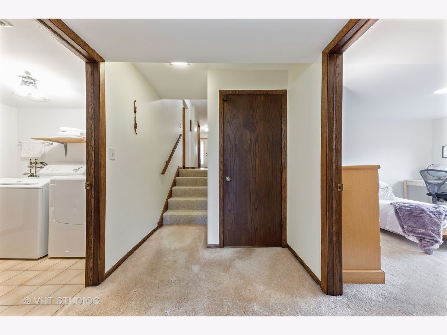
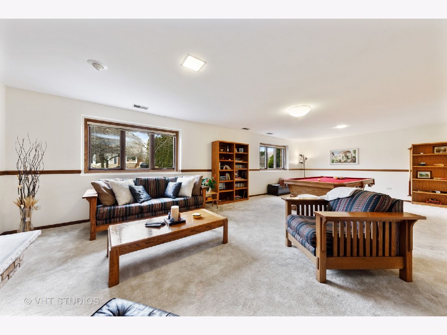
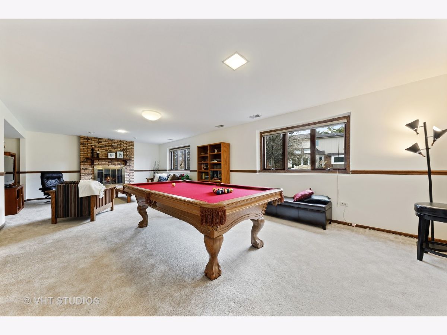
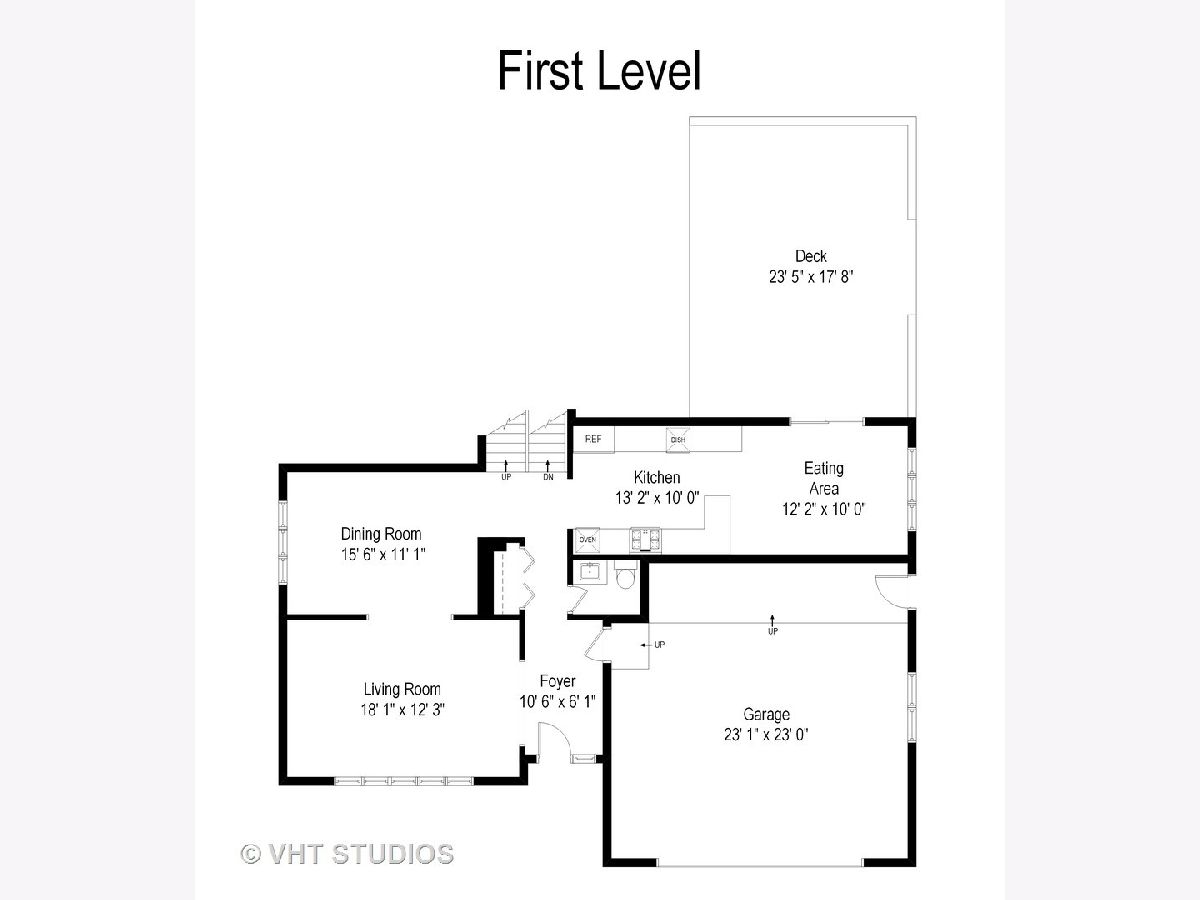
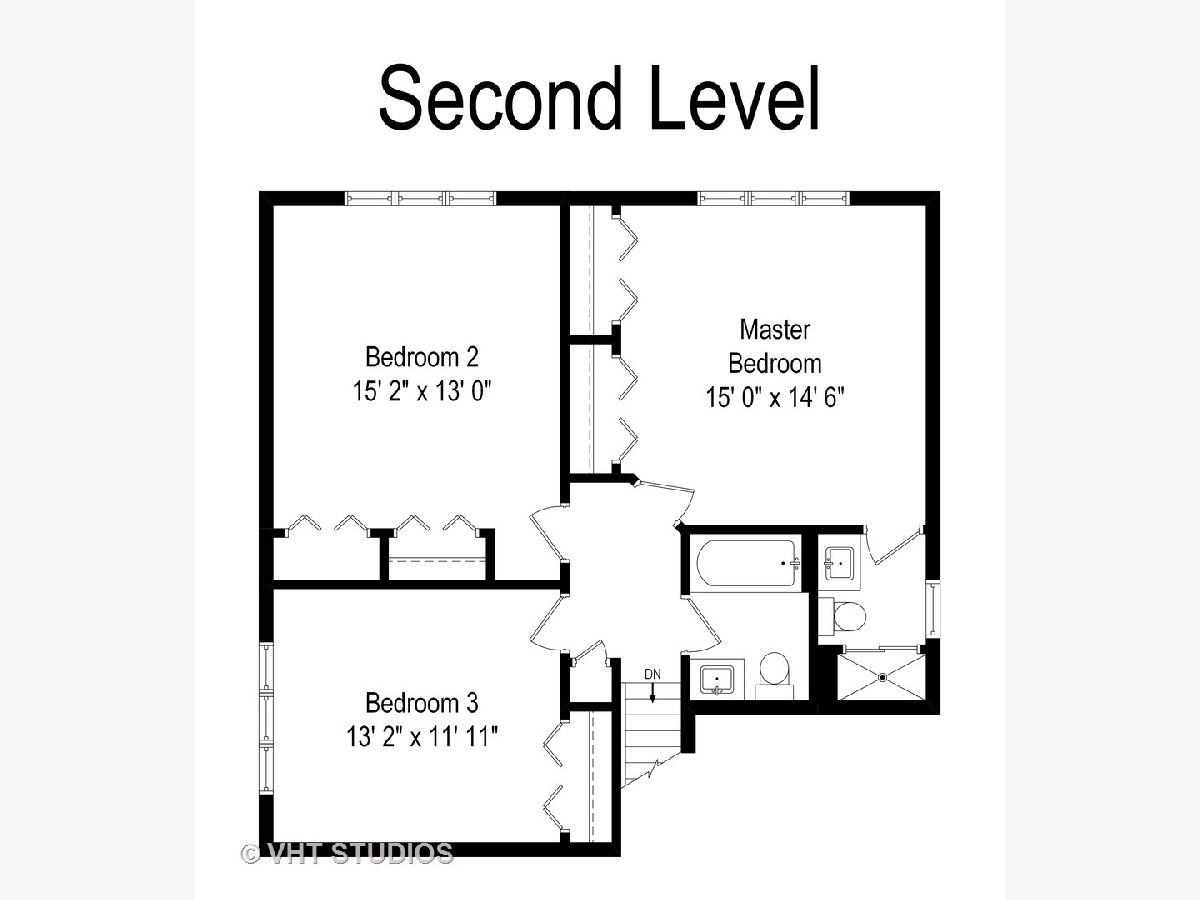
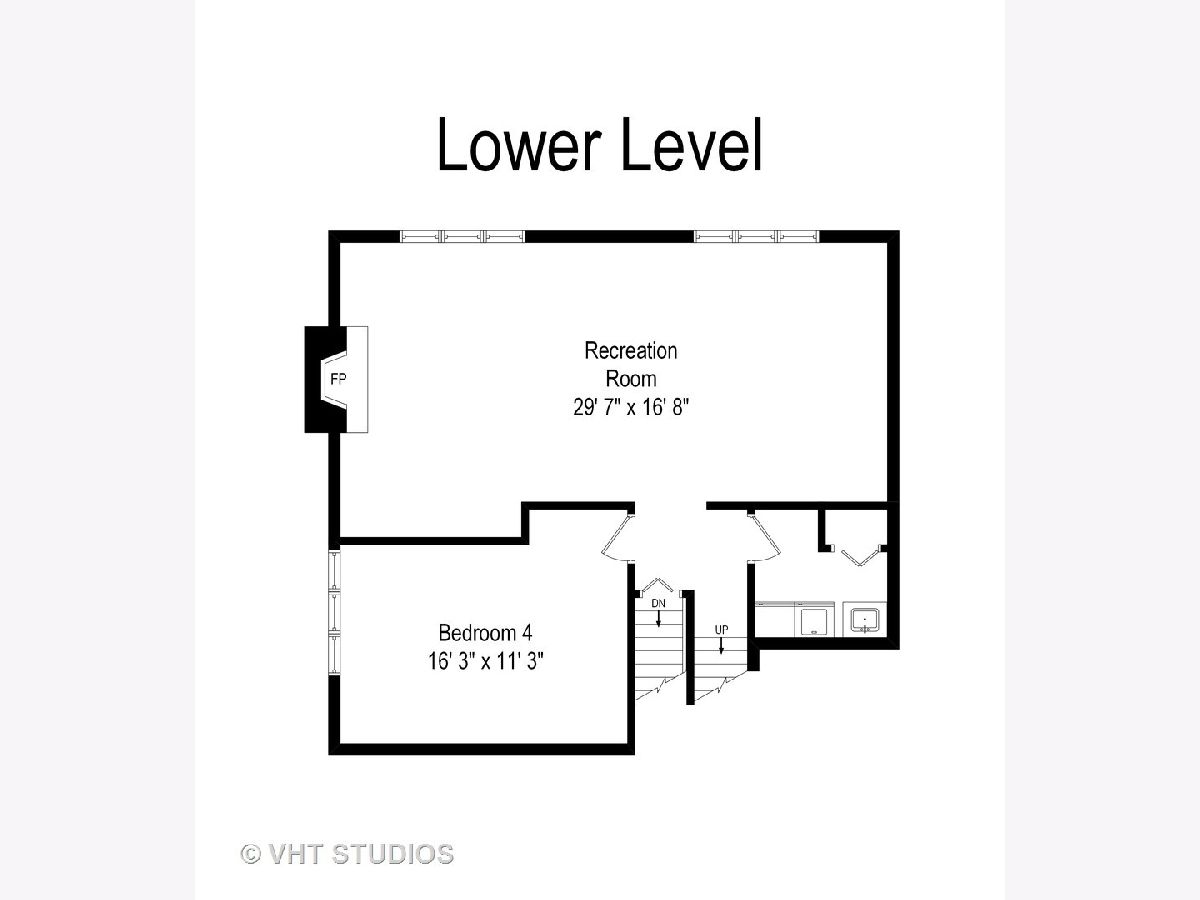
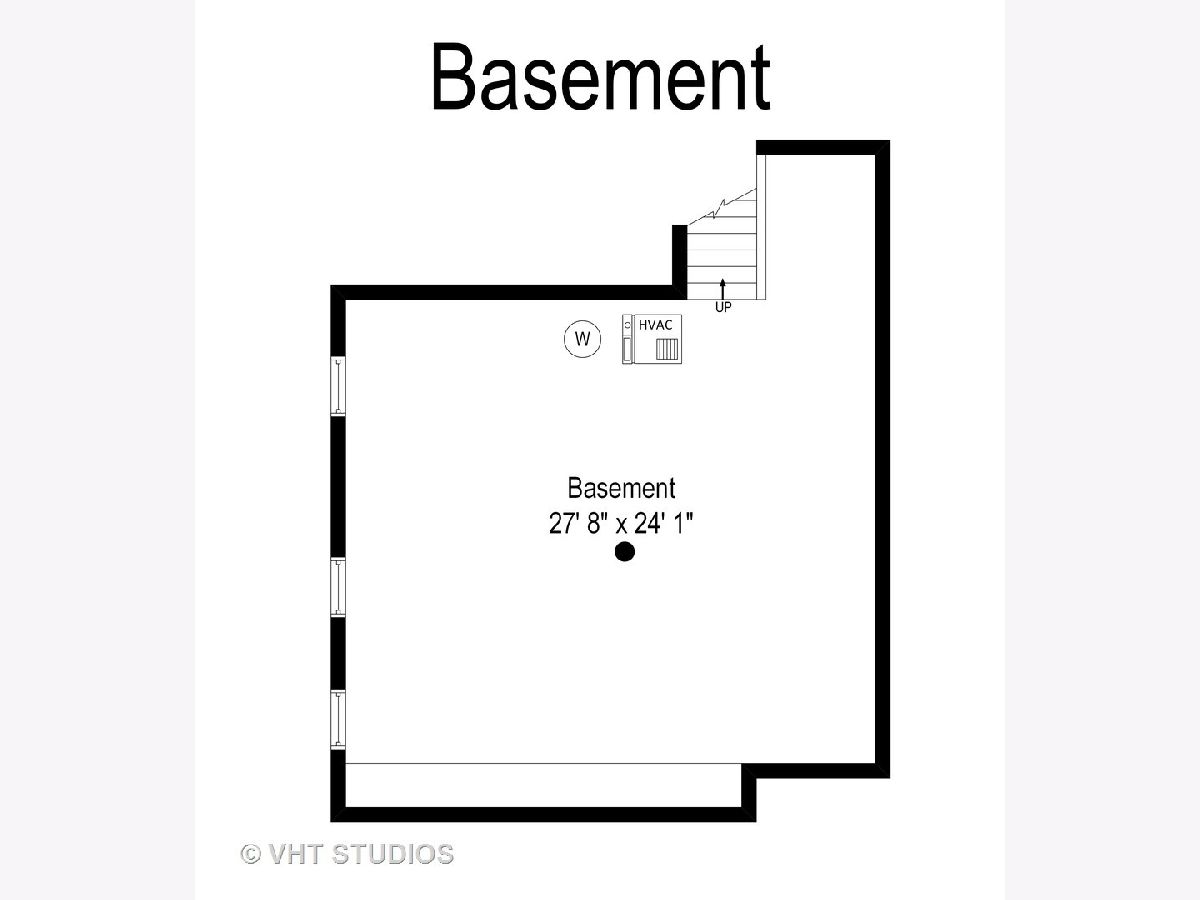
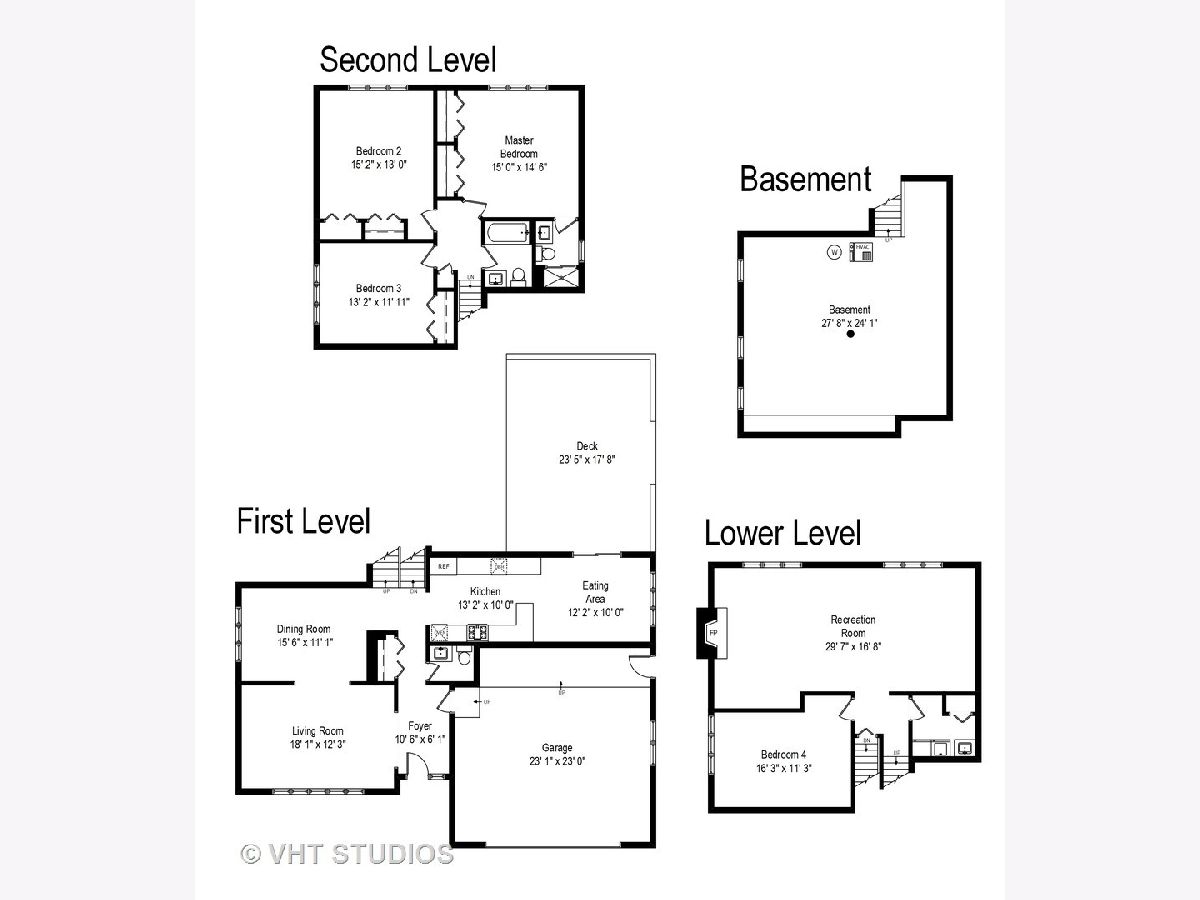
Room Specifics
Total Bedrooms: 4
Bedrooms Above Ground: 4
Bedrooms Below Ground: 0
Dimensions: —
Floor Type: Carpet
Dimensions: —
Floor Type: Carpet
Dimensions: —
Floor Type: Carpet
Full Bathrooms: 3
Bathroom Amenities: Separate Shower
Bathroom in Basement: 0
Rooms: Breakfast Room,Deck,Storage
Basement Description: Unfinished
Other Specifics
| 2 | |
| Concrete Perimeter | |
| Concrete | |
| Deck, Storms/Screens | |
| Cul-De-Sac | |
| 90X127 | |
| Pull Down Stair,Unfinished | |
| Full | |
| Hardwood Floors | |
| Double Oven, Microwave, Dishwasher, Refrigerator, Washer, Dryer, Disposal, Stainless Steel Appliance(s) | |
| Not in DB | |
| — | |
| — | |
| — | |
| Attached Fireplace Doors/Screen, Gas Starter |
Tax History
| Year | Property Taxes |
|---|---|
| 2020 | $8,739 |
Contact Agent
Nearby Similar Homes
Nearby Sold Comparables
Contact Agent
Listing Provided By
@properties




