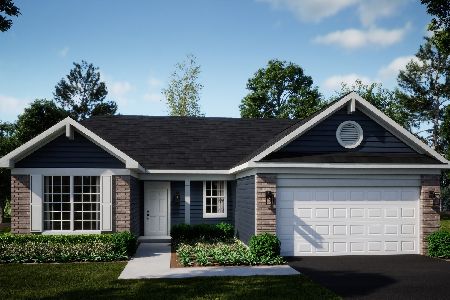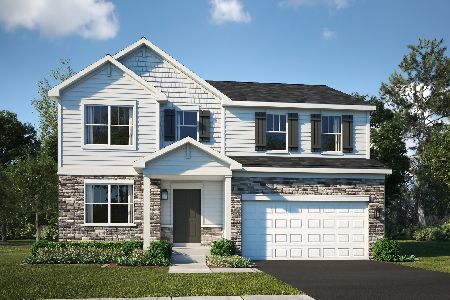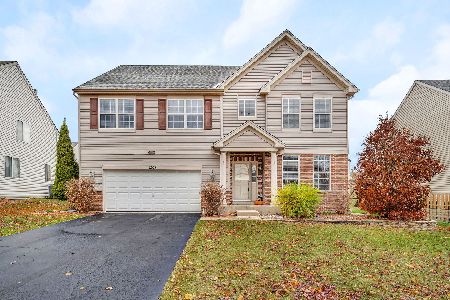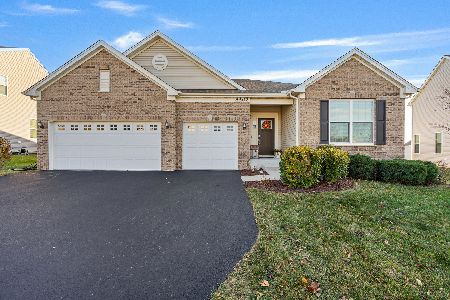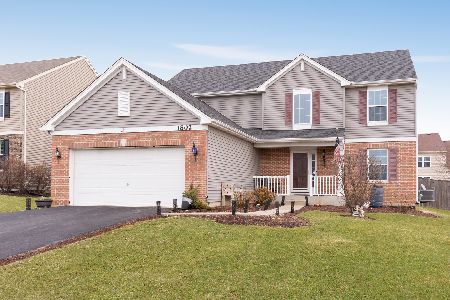8307 Seaton Avenue, Joliet, Illinois 60431
$294,000
|
Sold
|
|
| Status: | Closed |
| Sqft: | 3,195 |
| Cost/Sqft: | $94 |
| Beds: | 5 |
| Baths: | 3 |
| Year Built: | 2005 |
| Property Taxes: | $7,143 |
| Days On Market: | 2659 |
| Lot Size: | 0,23 |
Description
PLAINFIELD SCHOOLS! 3100+ square feet. Stunning Matisse model two story with 5 bedrooms, 3 baths and a full basement. Bedroom and full bath on first floor, currently used as an office or could be used as an in-law suite. All window treatments stay! WOW WOW WOW...Upgrades include: new shower in master bath, updated vanity/mirror in downstairs bath, stainless steel appliances, granite sink in kitchen, large cement patio, newly installed Pergo TimberCraft waterproof flooring throughout, custom built lockers off service door. Double sink in upstairs Jack and Jill bath, fenced in yard, built-in storage in garage, some lighting upgrades, ceiling fans, rubber mulch in yard, basketball hoop. Bring your fussiest buyers, this one is sure to amaze. Mrs. Clean is absolutely in the house! Washer and dryer and freezer in basement do not stay.
Property Specifics
| Single Family | |
| — | |
| — | |
| 2005 | |
| Full | |
| MATISSE | |
| No | |
| 0.23 |
| Kendall | |
| Greywall Club | |
| 49 / Monthly | |
| Clubhouse,Exercise Facilities,Pool | |
| Public | |
| Public Sewer | |
| 10123625 | |
| 0635128024 |
Nearby Schools
| NAME: | DISTRICT: | DISTANCE: | |
|---|---|---|---|
|
High School
Plainfield South High School |
202 | Not in DB | |
Property History
| DATE: | EVENT: | PRICE: | SOURCE: |
|---|---|---|---|
| 25 Jan, 2019 | Sold | $294,000 | MRED MLS |
| 10 Dec, 2018 | Under contract | $299,900 | MRED MLS |
| — | Last price change | $309,000 | MRED MLS |
| 26 Oct, 2018 | Listed for sale | $309,000 | MRED MLS |
Room Specifics
Total Bedrooms: 5
Bedrooms Above Ground: 5
Bedrooms Below Ground: 0
Dimensions: —
Floor Type: Wood Laminate
Dimensions: —
Floor Type: Wood Laminate
Dimensions: —
Floor Type: Wood Laminate
Dimensions: —
Floor Type: —
Full Bathrooms: 3
Bathroom Amenities: Whirlpool,Separate Shower,Double Sink,Bidet,Garden Tub
Bathroom in Basement: 0
Rooms: Breakfast Room,Foyer,Walk In Closet,Bedroom 5
Basement Description: Unfinished
Other Specifics
| 3 | |
| Concrete Perimeter | |
| Asphalt | |
| Patio, Stamped Concrete Patio | |
| Fenced Yard | |
| 126X94X66X134 | |
| — | |
| Full | |
| Vaulted/Cathedral Ceilings, Wood Laminate Floors, First Floor Bedroom, In-Law Arrangement, Second Floor Laundry, First Floor Full Bath | |
| Range, Microwave, Dishwasher, Refrigerator | |
| Not in DB | |
| Clubhouse, Pool, Sidewalks, Street Lights, Street Paved | |
| — | |
| — | |
| Wood Burning, Gas Starter |
Tax History
| Year | Property Taxes |
|---|---|
| 2019 | $7,143 |
Contact Agent
Nearby Similar Homes
Nearby Sold Comparables
Contact Agent
Listing Provided By
Berkshire Hathaway HomeServices MAC Real Estate

