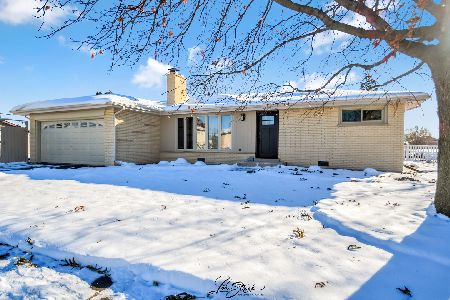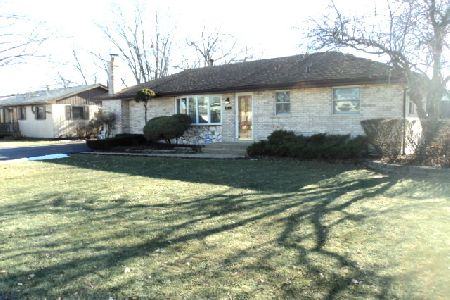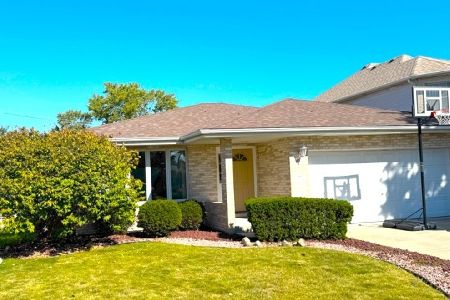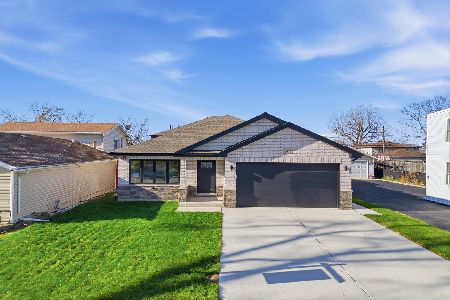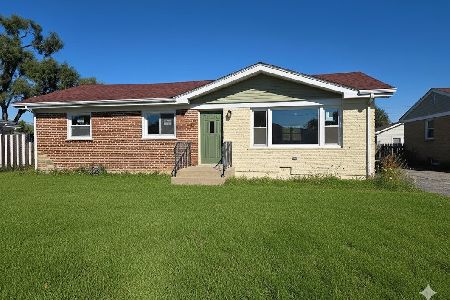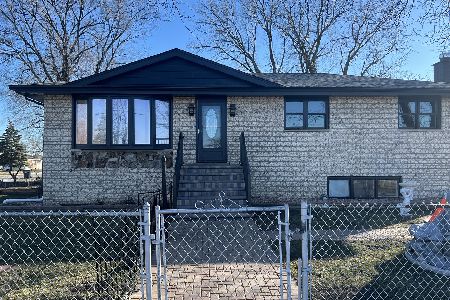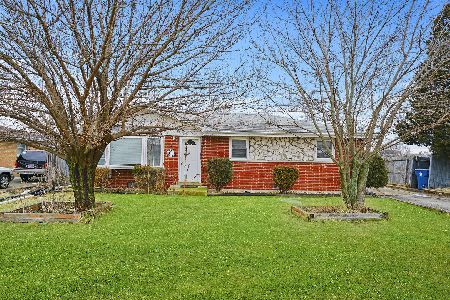8307 Thomas Avenue, Bridgeview, Illinois 60455
$390,000
|
Sold
|
|
| Status: | Closed |
| Sqft: | 1,500 |
| Cost/Sqft: | $267 |
| Beds: | 3 |
| Baths: | 2 |
| Year Built: | 1981 |
| Property Taxes: | $6,967 |
| Days On Market: | 590 |
| Lot Size: | 0,00 |
Description
Welcome to your new home in Brideview! This stunning split-level residence boasts 3 spacious bedrooms and 2 modern bathrooms, perfectly located in a prime neighborhood close to everything you need. As you step through the front door, you'll be captivated by the open floor plan that seamlessly connects the large kitchen with the dining and sitting areas. The custom-made kitchen cabinets with granite countertops, a huge kitchen island, modern stainless steel appliances, a pantry, and contemporary lighting make this kitchen a chef's dream. The bamboo flooring adds a touch of elegance and warmth to the space. The expansive dining room is perfect for hosting gatherings. Ascend to the upper level, where you'll find three generously sized bedrooms, each with plenty of closet space. The large bathroom on this level is beautifully updated, featuring marble flooring and high-end finishes. The lower level offers a modern family room complete with a cozy fireplace, perfect for relaxing evenings. There's also a separate laundry room, spacious enough to double as a home office. The second bathroom on this level is newly updated with contemporary fixtures. Outside, the cozy backyard is a private oasis with a paved patio, beautiful landscaping, and a shed for extra storage. The home also includes a two-car garage and a large driveway for additional parking. Some furniture can stay with the home, and security cameras around the house are included for your peace of mind. All mechanicals have been updated, and the roof is only five years old. This home is in a prime location, offering the perfect blend of comfort, style, and convenience. Welcome to your new home!
Property Specifics
| Single Family | |
| — | |
| — | |
| 1981 | |
| — | |
| — | |
| No | |
| — |
| Cook | |
| — | |
| — / Not Applicable | |
| — | |
| — | |
| — | |
| 12092183 | |
| 18364100310000 |
Nearby Schools
| NAME: | DISTRICT: | DISTANCE: | |
|---|---|---|---|
|
High School
Argo Community High School |
217 | Not in DB | |
Property History
| DATE: | EVENT: | PRICE: | SOURCE: |
|---|---|---|---|
| 6 Aug, 2024 | Sold | $390,000 | MRED MLS |
| 9 Jul, 2024 | Under contract | $399,900 | MRED MLS |
| 23 Jun, 2024 | Listed for sale | $399,900 | MRED MLS |
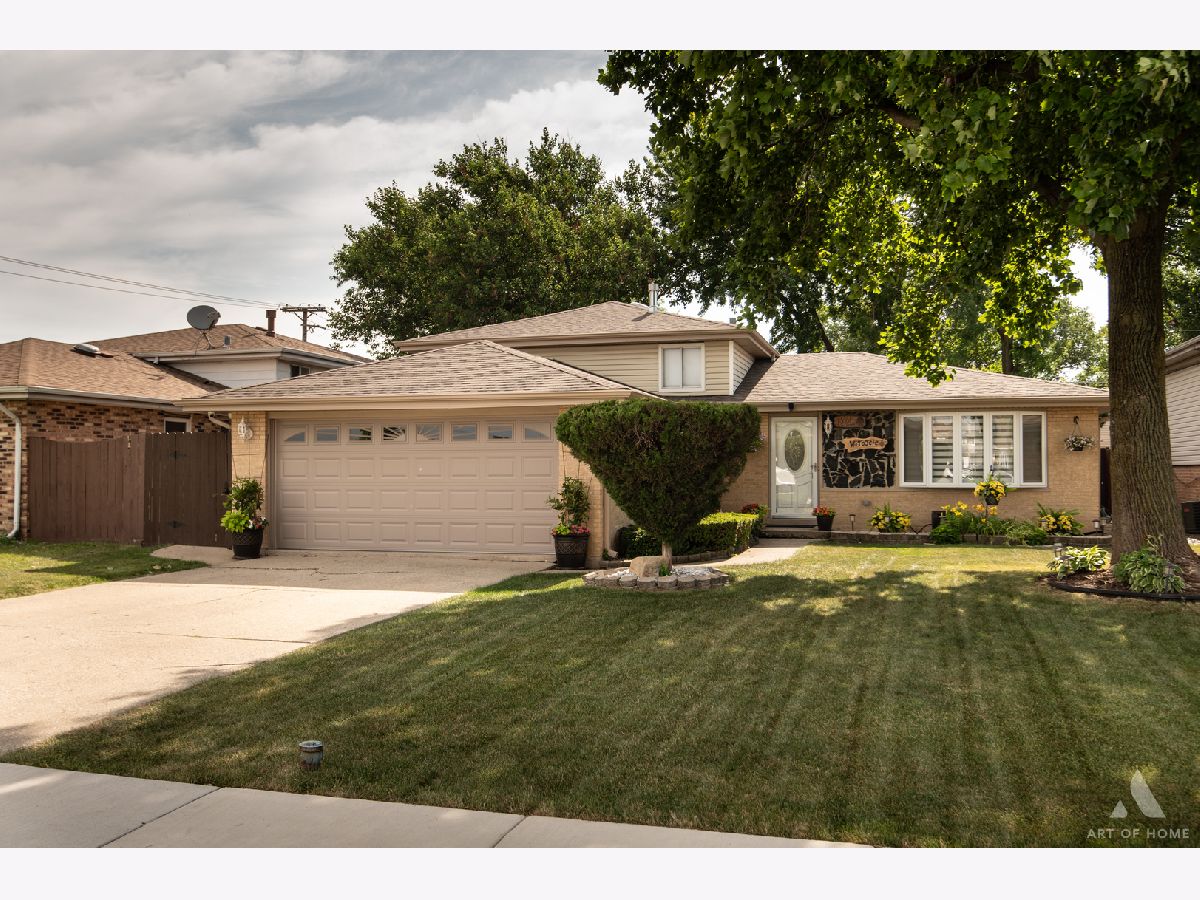
























Room Specifics
Total Bedrooms: 3
Bedrooms Above Ground: 3
Bedrooms Below Ground: 0
Dimensions: —
Floor Type: —
Dimensions: —
Floor Type: —
Full Bathrooms: 2
Bathroom Amenities: —
Bathroom in Basement: 0
Rooms: —
Basement Description: Crawl
Other Specifics
| 2.5 | |
| — | |
| Concrete | |
| — | |
| — | |
| 54X133 | |
| — | |
| — | |
| — | |
| — | |
| Not in DB | |
| — | |
| — | |
| — | |
| — |
Tax History
| Year | Property Taxes |
|---|---|
| 2024 | $6,967 |
Contact Agent
Nearby Similar Homes
Nearby Sold Comparables
Contact Agent
Listing Provided By
Exit Realty Redefined

