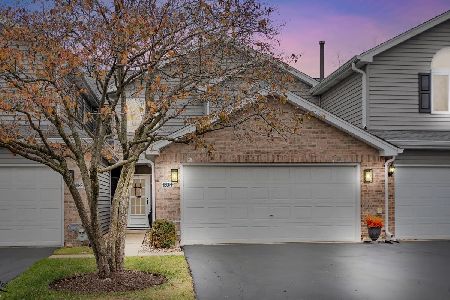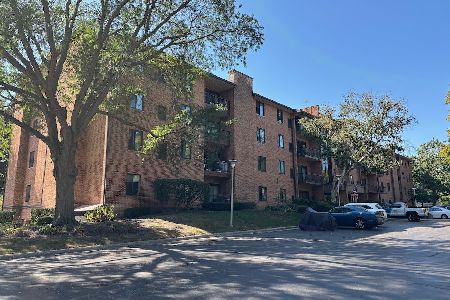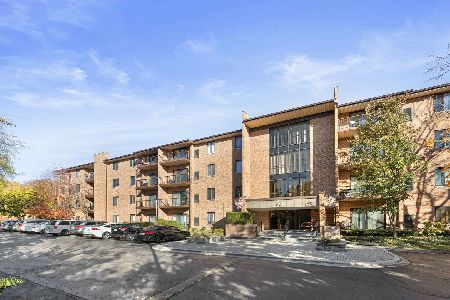8309 Highpoint #e Circle, Darien, Illinois 60561
$330,000
|
Sold
|
|
| Status: | Closed |
| Sqft: | 1,524 |
| Cost/Sqft: | $196 |
| Beds: | 2 |
| Baths: | 3 |
| Year Built: | 1989 |
| Property Taxes: | $4,771 |
| Days On Market: | 644 |
| Lot Size: | 0,00 |
Description
MULTIPLE OFFERS RCVD HIGHEST AND BEST DUE MONDAY 3/18 by NOON. Rarely available gem in the heart of Darien! You don't want to miss this stunning townhome featuring high-end finishes rarely seen at this price point. Newer gourmet kitchen boasts custom cabinets (there's a full-size pantry cab!) & beautiful granite countertops coupled with stainless steel appliances + a brand-new backsplash. Enjoy 17-Ft. ceilings in comfortable & grand, sun-drenched living room complete with fireplace, open to dining room. Head upstairs and immediately notice spacious loft ready for any of your needs! Adjacent primary suite retreat is a dream thanks to cathedral ceilings, double closets (1 is a walk-in!) & en-suite bath with granite galore, soaking tub, double sinks and separate shower with custom tile surround. Second bedroom's an en-suite with access to full, shared hall bath with custom tile bath surround. Partially-fenced backyard offers unparalleled privacy, patio and grass! Don't miss the breakfast room, main floor laundry and attached two car garage. The perfect investment for every stage of life. So much is new, there's no work for you to do: newer roof, siding, flooring and carpet, doors, light fixtures, white 5-inch baseboards, washer + dryer, hot water heater (2023). Commuting's a breeze here with easy access to highways, train, and shopping galore nearby. Renowned Waterfall Glen Forest Preserve is close too! Your patience in this market has paid off! This is the one you have been waiting for.
Property Specifics
| Condos/Townhomes | |
| 2 | |
| — | |
| 1989 | |
| — | |
| — | |
| No | |
| — |
| — | |
| Darien Point | |
| 240 / Monthly | |
| — | |
| — | |
| — | |
| 11990264 | |
| 0934412010 |
Nearby Schools
| NAME: | DISTRICT: | DISTANCE: | |
|---|---|---|---|
|
Grade School
Concord Elementary School |
63 | — | |
|
Middle School
Cass Junior High School |
63 | Not in DB | |
|
High School
Hinsdale South High School |
86 | Not in DB | |
Property History
| DATE: | EVENT: | PRICE: | SOURCE: |
|---|---|---|---|
| 18 Apr, 2024 | Sold | $330,000 | MRED MLS |
| 19 Mar, 2024 | Under contract | $299,000 | MRED MLS |
| 14 Mar, 2024 | Listed for sale | $299,000 | MRED MLS |
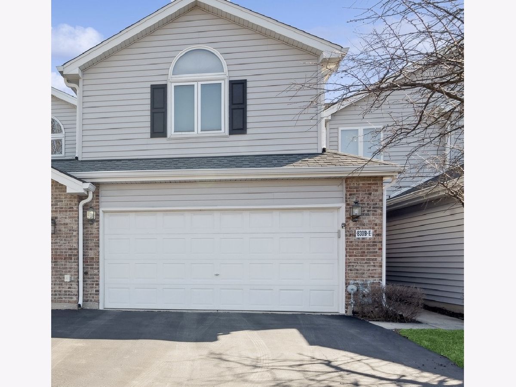
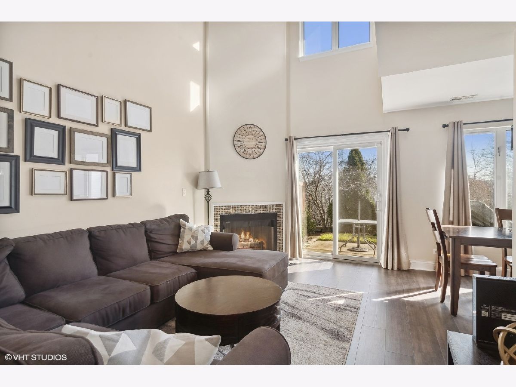
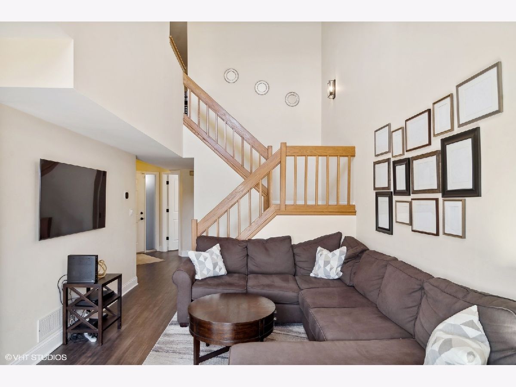
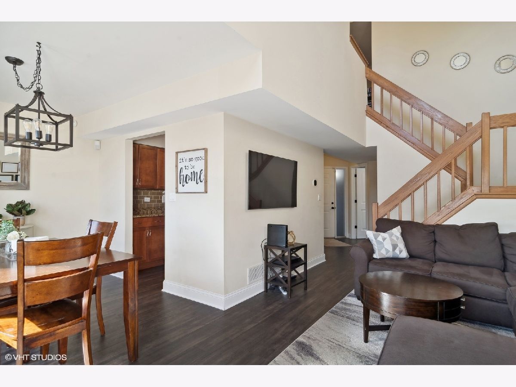
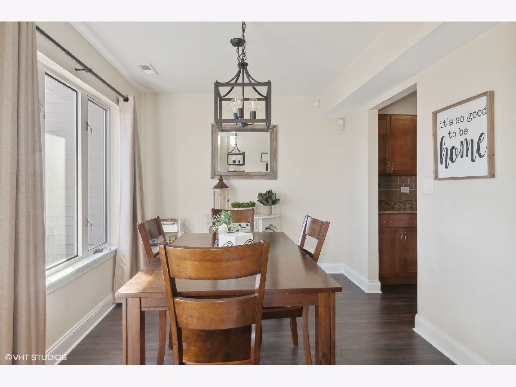
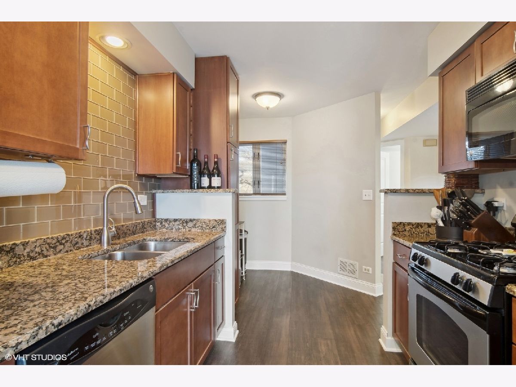
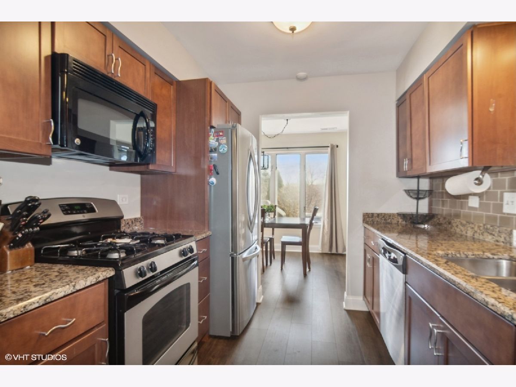
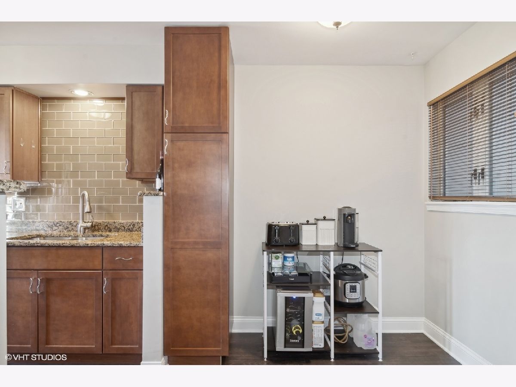
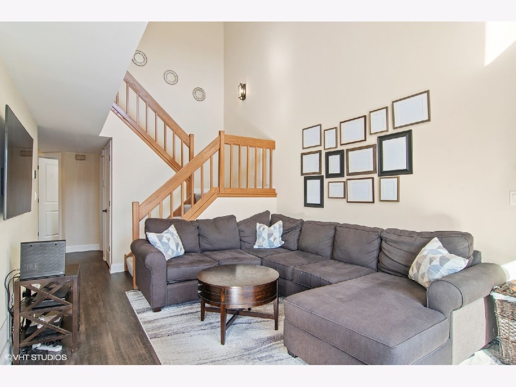
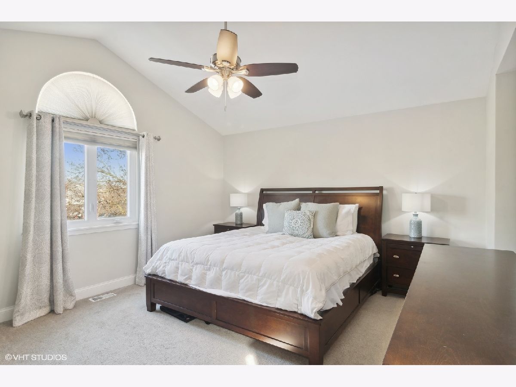
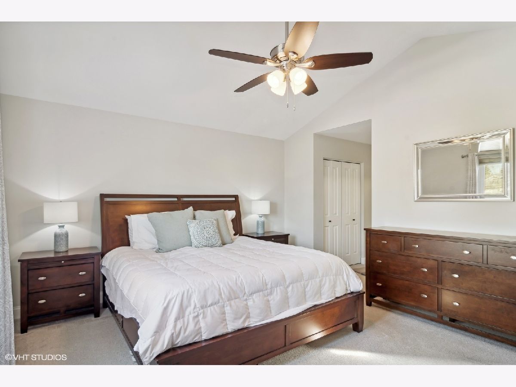
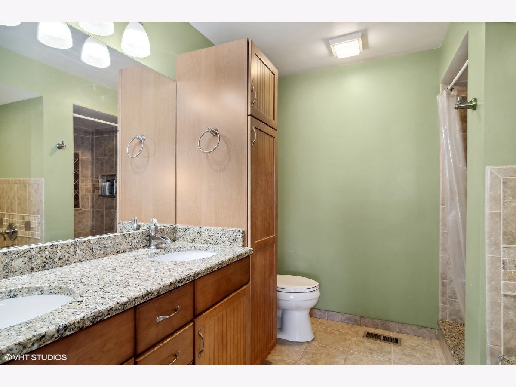
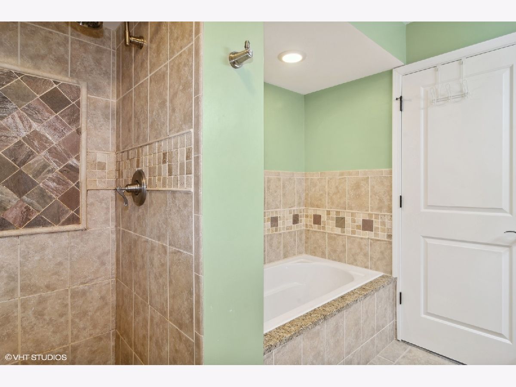
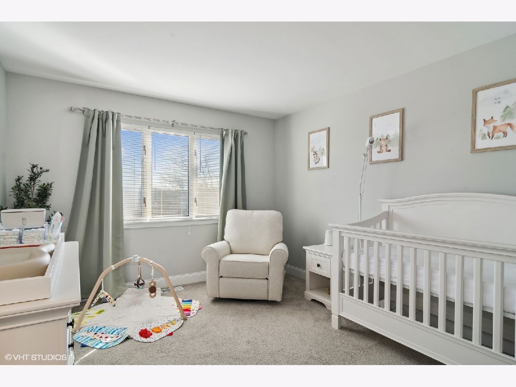
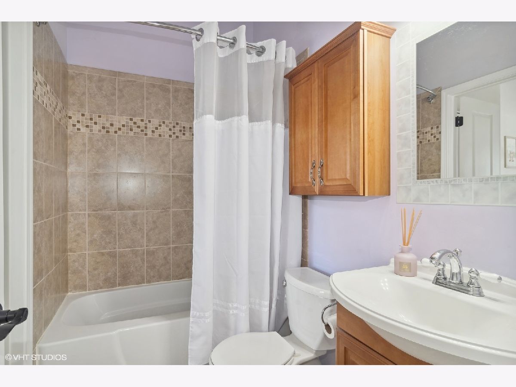
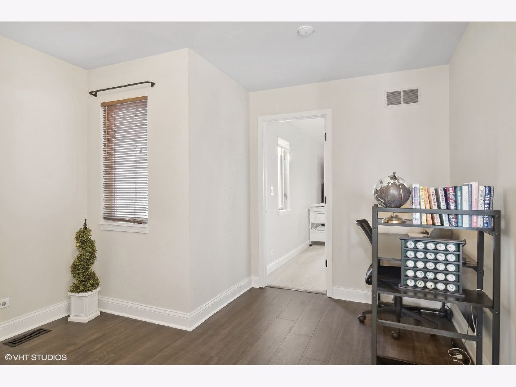
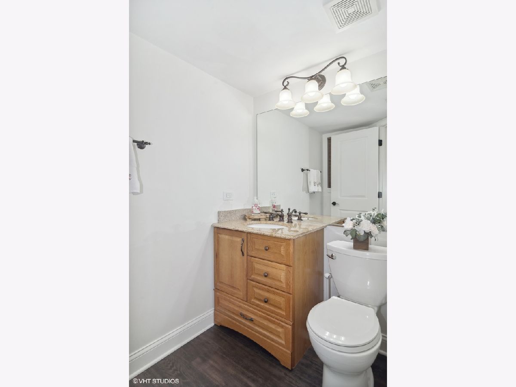
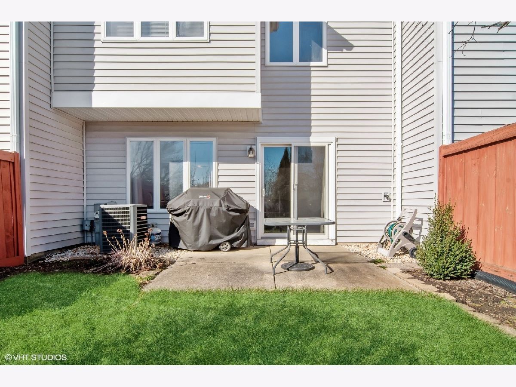
Room Specifics
Total Bedrooms: 2
Bedrooms Above Ground: 2
Bedrooms Below Ground: 0
Dimensions: —
Floor Type: —
Full Bathrooms: 3
Bathroom Amenities: Separate Shower,Double Sink,Soaking Tub
Bathroom in Basement: 0
Rooms: —
Basement Description: None
Other Specifics
| 2 | |
| — | |
| Asphalt | |
| — | |
| — | |
| 2614 | |
| — | |
| — | |
| — | |
| — | |
| Not in DB | |
| — | |
| — | |
| — | |
| — |
Tax History
| Year | Property Taxes |
|---|---|
| 2024 | $4,771 |
Contact Agent
Nearby Similar Homes
Nearby Sold Comparables
Contact Agent
Listing Provided By
Coldwell Banker Realty

