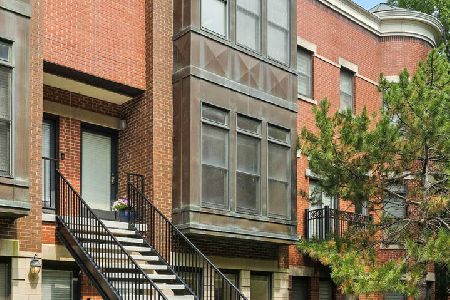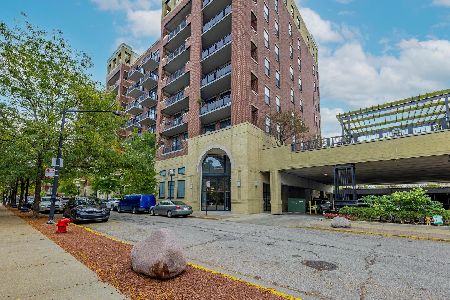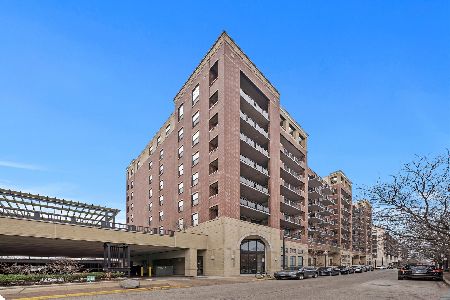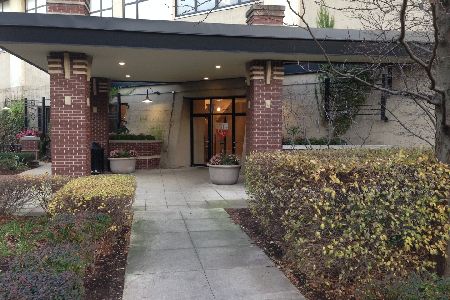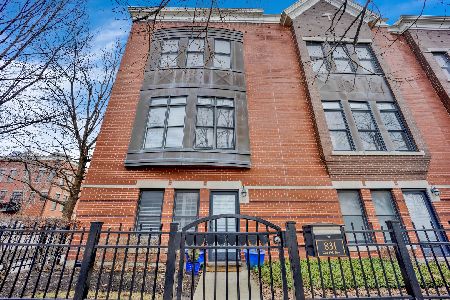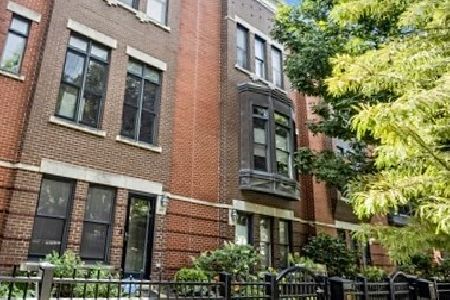831 14th Place, Near West Side, Chicago, Illinois 60608
$625,000
|
Sold
|
|
| Status: | Closed |
| Sqft: | 2,330 |
| Cost/Sqft: | $272 |
| Beds: | 4 |
| Baths: | 3 |
| Year Built: | 2002 |
| Property Taxes: | $7,062 |
| Days On Market: | 3556 |
| Lot Size: | 0,00 |
Description
Rare Corner 4BR/2.1BA Extra Wide Townhouse With Jaw-Dropping Skyline Views From Rooftop Deck! Lives Like SFH! Only a few of these wide floorplans were created in the development! Chef's kitchen features granite countertops, beautiful backsplash, and brand new stainless steel appliances.Beautiful dining room and family room open layout with bay windows, which features a fireplace. Three bedrooms all on the same floor. Newly remodeled master bath-spa retreat walk in shower showcasing Hansgrohe fixtures with granite countertop double vanity. Two private outdoor spaces include a convenient balcony off the kitchen perfect for grilling and a large rooftop deck to take in Navy Pier fireworks and the best skyline views from University Village. Large two car attached garage provides additional storage!Located in a quiet tree lined neighborhood near highway, public transportation, shopping, surrounded by restaurants, nightlife, and directly across the street from the park.
Property Specifics
| Condos/Townhomes | |
| 3 | |
| — | |
| 2002 | |
| None | |
| — | |
| No | |
| — |
| Cook | |
| University Village | |
| 288 / Monthly | |
| Water,Insurance,Exterior Maintenance,Lawn Care,Scavenger,Snow Removal | |
| Lake Michigan | |
| Public Sewer | |
| 09189921 | |
| 17202330920000 |
Property History
| DATE: | EVENT: | PRICE: | SOURCE: |
|---|---|---|---|
| 5 Oct, 2009 | Sold | $570,000 | MRED MLS |
| 21 Sep, 2009 | Under contract | $599,000 | MRED MLS |
| — | Last price change | $609,000 | MRED MLS |
| 29 May, 2009 | Listed for sale | $609,000 | MRED MLS |
| 29 Jul, 2016 | Sold | $625,000 | MRED MLS |
| 12 Apr, 2016 | Under contract | $634,900 | MRED MLS |
| 8 Apr, 2016 | Listed for sale | $634,900 | MRED MLS |
Room Specifics
Total Bedrooms: 4
Bedrooms Above Ground: 4
Bedrooms Below Ground: 0
Dimensions: —
Floor Type: Carpet
Dimensions: —
Floor Type: Carpet
Dimensions: —
Floor Type: Carpet
Full Bathrooms: 3
Bathroom Amenities: Separate Shower,Double Sink
Bathroom in Basement: 0
Rooms: Breakfast Room,Deck
Basement Description: None
Other Specifics
| 2 | |
| Concrete Perimeter | |
| Asphalt | |
| Balcony, Deck, Roof Deck, End Unit | |
| Common Grounds,Corner Lot,Fenced Yard | |
| COMMON | |
| — | |
| Full | |
| Hardwood Floors, Second Floor Laundry, Laundry Hook-Up in Unit, Storage | |
| Range, Microwave, Dishwasher, Refrigerator, Washer, Dryer, Disposal | |
| Not in DB | |
| — | |
| — | |
| — | |
| Gas Log, Gas Starter |
Tax History
| Year | Property Taxes |
|---|---|
| 2009 | $6,447 |
| 2016 | $7,062 |
Contact Agent
Nearby Similar Homes
Nearby Sold Comparables
Contact Agent
Listing Provided By
Realty Chicagoland, LLC

