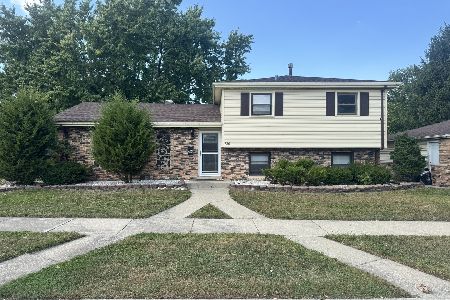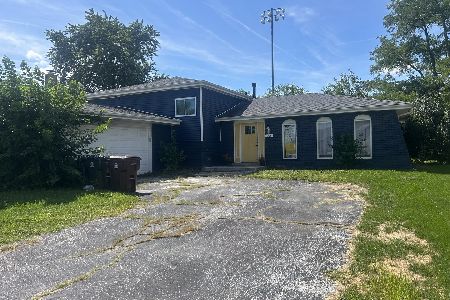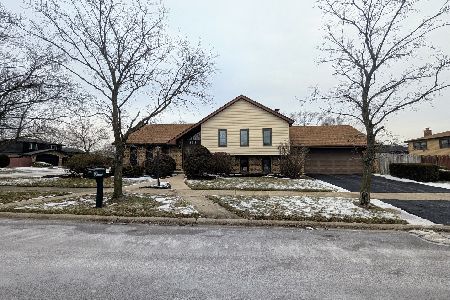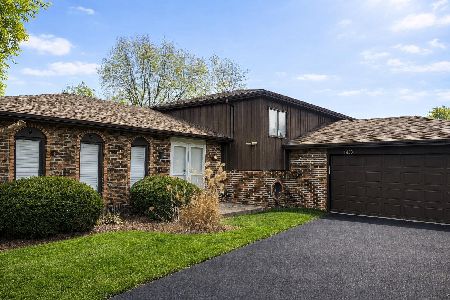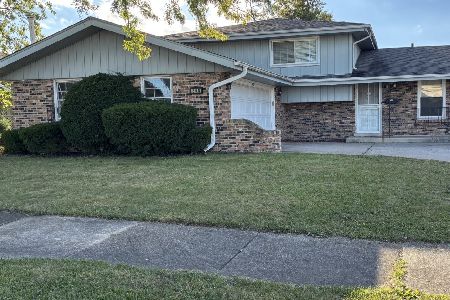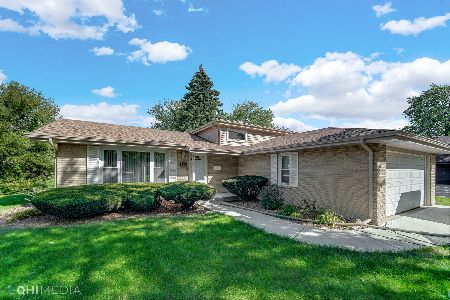831 192nd Street, Glenwood, Illinois 60425
$98,000
|
Sold
|
|
| Status: | Closed |
| Sqft: | 1,592 |
| Cost/Sqft: | $62 |
| Beds: | 3 |
| Baths: | 2 |
| Year Built: | 1971 |
| Property Taxes: | $7,796 |
| Days On Market: | 2639 |
| Lot Size: | 0,19 |
Description
Estate sale of a lovely split-level home. Walk into a formal foyer with updated powder room in the hall. Spacious living room, separate dining room; modern kitchen with newer cherry cabinets, built-in oven, cook-top with vent, dishwasher, and lots of counter space. Large in kitchen accommodates a break table and leads out to the outdoor patio/backyard. Three bedrooms on the second level; master-bedroom has private entrance to the bathroom. Lower level has a huge recreation/family room; washer dryer room; utility room; and big workshop/storage room. Nice size backyard and walk to the neighborhood park with playground, walking trail, etc. Very nice neighborhood. Sold as-is/room dimension are estimated; priced to sell. Welcome Home!
Property Specifics
| Single Family | |
| — | |
| — | |
| 1971 | |
| Full | |
| — | |
| No | |
| 0.19 |
| Cook | |
| — | |
| 0 / Not Applicable | |
| None | |
| Public | |
| Public Sewer | |
| 10137014 | |
| 32111110110000 |
Property History
| DATE: | EVENT: | PRICE: | SOURCE: |
|---|---|---|---|
| 14 Jan, 2019 | Sold | $98,000 | MRED MLS |
| 10 Dec, 2018 | Under contract | $98,000 | MRED MLS |
| 13 Nov, 2018 | Listed for sale | $98,000 | MRED MLS |
Room Specifics
Total Bedrooms: 3
Bedrooms Above Ground: 3
Bedrooms Below Ground: 0
Dimensions: —
Floor Type: —
Dimensions: —
Floor Type: —
Full Bathrooms: 2
Bathroom Amenities: —
Bathroom in Basement: 0
Rooms: Workshop,Utility Room-Lower Level
Basement Description: Finished
Other Specifics
| 2 | |
| — | |
| Concrete | |
| — | |
| — | |
| 8121 SQ FT | |
| — | |
| — | |
| — | |
| Range, Dishwasher, Washer, Dryer, Cooktop | |
| Not in DB | |
| — | |
| — | |
| — | |
| — |
Tax History
| Year | Property Taxes |
|---|---|
| 2019 | $7,796 |
Contact Agent
Nearby Similar Homes
Nearby Sold Comparables
Contact Agent
Listing Provided By
Jameson Sotheby's Int'l Realty

