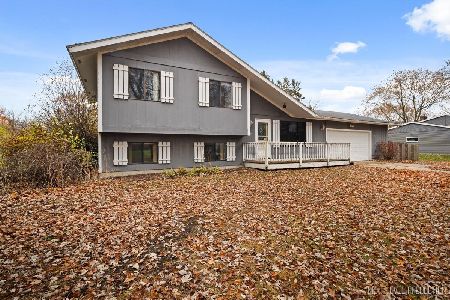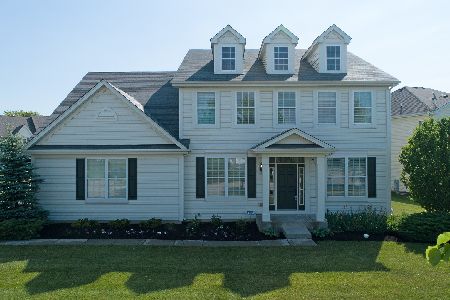831 Avalon Court, Crystal Lake, Illinois 60014
$420,000
|
Sold
|
|
| Status: | Closed |
| Sqft: | 3,680 |
| Cost/Sqft: | $115 |
| Beds: | 4 |
| Baths: | 5 |
| Year Built: | 2007 |
| Property Taxes: | $11,091 |
| Days On Market: | 2568 |
| Lot Size: | 0,26 |
Description
Beautiful & Spacious, Quality built 4 bedroom, 4 & 1/2 bath, 3 car home in Waterford Estates! Upgraded stone exterior; culdesac; gourmet kitchen features maple cabinets, granite counters, stainless steel appliances, large island w/breakfast bar & a breakfast room; butlers pantry; 2 story family room, stone fireplace w/gas logs; pine wood flooring; lots of crown molding; work from home in your first floor office with french doors and bay window! 1st floor laundry room w/utility sink; Upstairs features luxury master suite with enormous bathroom; a bedroom with an "en suite", perfect for overnight guests or in-law arrangement; plus 2 more large bedrooms; full English basement is finished with a rec room, bar, and full bath - perfect for entertaining guests! Deck, fenced yard, fire pit. This home is elegantly appointed and loaded with upgrades! Crystal Lake schools; close to restaurants, shopping, theater, library, downtown Crystal Lake & Randall Road!
Property Specifics
| Single Family | |
| — | |
| Traditional | |
| 2007 | |
| Full | |
| ELDON | |
| No | |
| 0.26 |
| Mc Henry | |
| Waterford Estates | |
| 440 / Annual | |
| Insurance | |
| Public | |
| Public Sewer | |
| 10250189 | |
| 1918112030 |
Nearby Schools
| NAME: | DISTRICT: | DISTANCE: | |
|---|---|---|---|
|
High School
Crystal Lake South High School |
155 | Not in DB | |
Property History
| DATE: | EVENT: | PRICE: | SOURCE: |
|---|---|---|---|
| 30 Sep, 2008 | Sold | $365,000 | MRED MLS |
| 29 Aug, 2008 | Under contract | $399,900 | MRED MLS |
| — | Last price change | $445,900 | MRED MLS |
| 12 Sep, 2007 | Listed for sale | $496,697 | MRED MLS |
| 15 Mar, 2019 | Sold | $420,000 | MRED MLS |
| 19 Jan, 2019 | Under contract | $425,000 | MRED MLS |
| 16 Jan, 2019 | Listed for sale | $425,000 | MRED MLS |
Room Specifics
Total Bedrooms: 4
Bedrooms Above Ground: 4
Bedrooms Below Ground: 0
Dimensions: —
Floor Type: Carpet
Dimensions: —
Floor Type: Carpet
Dimensions: —
Floor Type: Carpet
Full Bathrooms: 5
Bathroom Amenities: Separate Shower,Double Sink,Garden Tub,Soaking Tub
Bathroom in Basement: 1
Rooms: Office,Foyer,Breakfast Room,Recreation Room,Game Room
Basement Description: Finished
Other Specifics
| 3 | |
| Concrete Perimeter | |
| Asphalt | |
| Deck | |
| Cul-De-Sac | |
| 59X115X84X109X39 | |
| — | |
| Full | |
| Hardwood Floors, First Floor Bedroom, First Floor Laundry, Walk-In Closet(s) | |
| Double Oven, Microwave, Dishwasher, Refrigerator, Disposal | |
| Not in DB | |
| Water Rights, Sidewalks, Street Lights, Street Paved | |
| — | |
| — | |
| Wood Burning, Gas Starter |
Tax History
| Year | Property Taxes |
|---|---|
| 2019 | $11,091 |
Contact Agent
Nearby Similar Homes
Nearby Sold Comparables
Contact Agent
Listing Provided By
Berkshire Hathaway HomeServices Starck Real Estate










