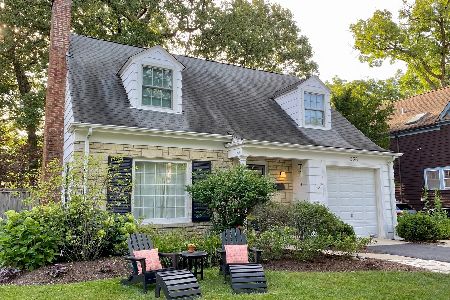831 Brainard Avenue, La Grange Park, Illinois 60526
$950,000
|
Sold
|
|
| Status: | Closed |
| Sqft: | 2,900 |
| Cost/Sqft: | $328 |
| Beds: | 4 |
| Baths: | 3 |
| Year Built: | 1955 |
| Property Taxes: | $14,535 |
| Days On Market: | 971 |
| Lot Size: | 0,00 |
Description
Impeccable 4 bed, 3 bath 2,900 sq-ft home rests on an oversized 75-foot wide lot showcasing countless upgrades, inside and out. Take refuge in the private backyard oasis or walk a few steps away to nearby Stone and Monroe Park or forest preserve with picturesque walking, biking and hiking trails. Upon entering, you'll be greeted by the picture-perfect sun porch connecting the 2.5 car garage to the home. The light-filled living room provides uninterrupted views of the forest preserve and flows beautifully to the dining area and kitchen; encompassed by newly painted cabinets, granite countertops, and stainless-steel appliances. Following the lovely hardwood floors upstairs, you'll find your extra-large primary suite complete with sitting area, walk-in closet, ensuite bathroom and access to the upstairs deck. Three additional bedrooms with ample closet space and shared full bathroom complete the second level. The lower level has received a total refresh, boasting a versatile space customizable to suit your needs. The large family room leaves plenty of room to host kids and adults and the back room can be your office, workout room, or mancave. Ample storage, laundry, and walkout complete the basement. Stepping out the backdoor or out of the kitchen, you are greeted with a new custom stone paver patio and landscaping, making it the perfect retreat and entertaining space. The whole house generator will keep you running every day of the year, despite the crazy Chicago weather! Some of the new features; roof w/50yr warranty, paver patio, AC unit, washer and dryer, and dishwasher. Lovingly maintained by current owners who are sad to leave for job relocation. This home is a quick walk to the forest preserve, neighborhood park and a quick bike or drive to schools, train, shopping and the amazing downtown La Grange. Don't miss your chance to enjoy this well cared for, move-in ready home in award winning Ogden school district!
Property Specifics
| Single Family | |
| — | |
| — | |
| 1955 | |
| — | |
| — | |
| No | |
| — |
| Cook | |
| — | |
| — / Not Applicable | |
| — | |
| — | |
| — | |
| 11803438 | |
| 15331140260000 |
Nearby Schools
| NAME: | DISTRICT: | DISTANCE: | |
|---|---|---|---|
|
Grade School
Ogden Ave Elementary School |
102 | — | |
|
Middle School
Park Junior High School |
102 | Not in DB | |
|
High School
Lyons Twp High School |
204 | Not in DB | |
Property History
| DATE: | EVENT: | PRICE: | SOURCE: |
|---|---|---|---|
| 10 Dec, 2018 | Sold | $580,000 | MRED MLS |
| 11 Oct, 2018 | Under contract | $599,000 | MRED MLS |
| 31 Aug, 2018 | Listed for sale | $599,000 | MRED MLS |
| 15 Jun, 2021 | Sold | $690,000 | MRED MLS |
| 26 Apr, 2021 | Under contract | $699,900 | MRED MLS |
| 15 Apr, 2021 | Listed for sale | $699,900 | MRED MLS |
| 28 Jul, 2023 | Sold | $950,000 | MRED MLS |
| 12 Jun, 2023 | Under contract | $950,000 | MRED MLS |
| 8 Jun, 2023 | Listed for sale | $950,000 | MRED MLS |
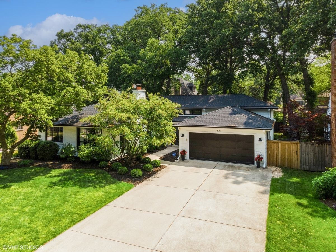
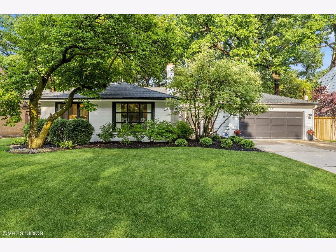
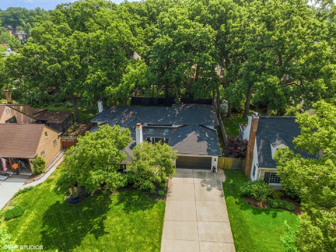
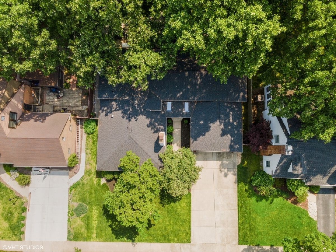
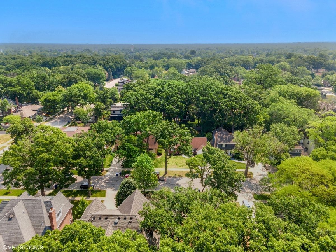
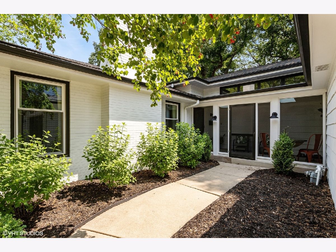
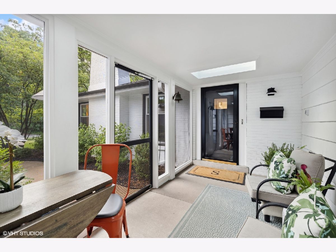
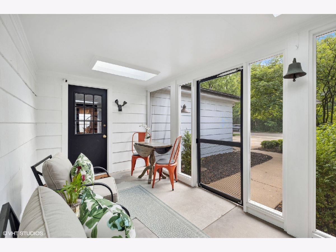
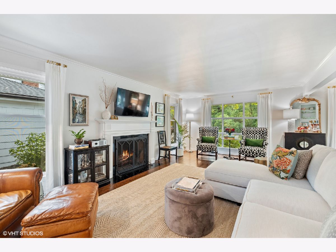
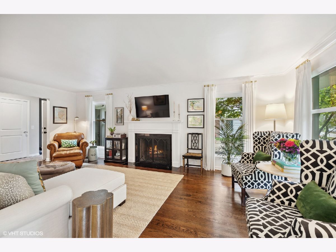
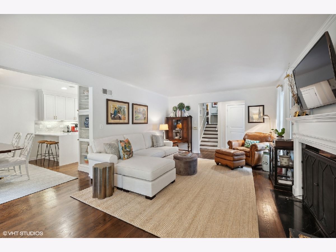
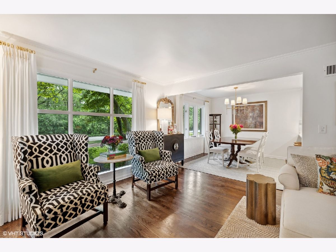
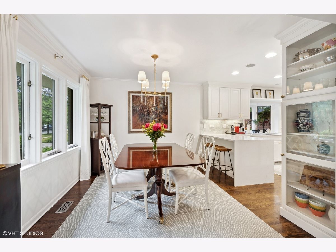
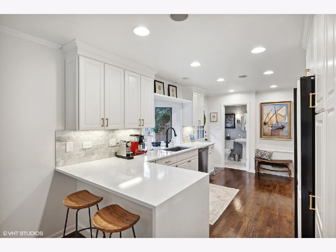
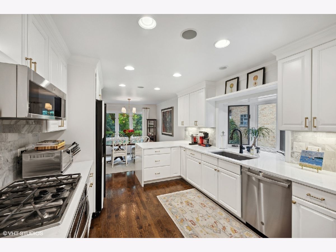
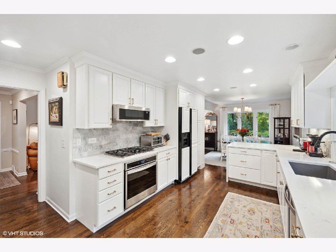
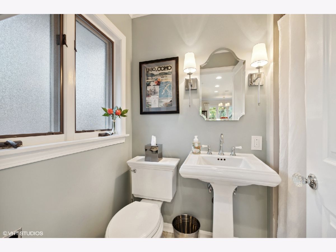
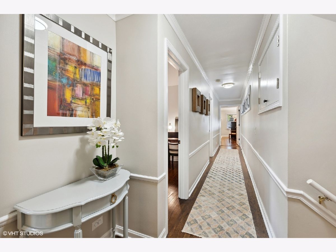
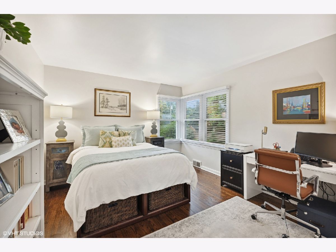
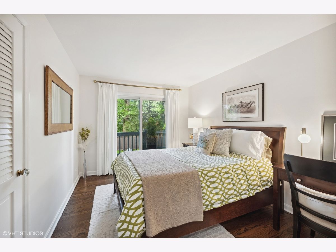
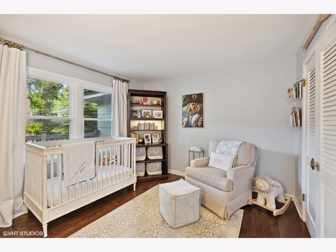
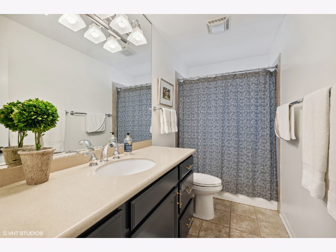
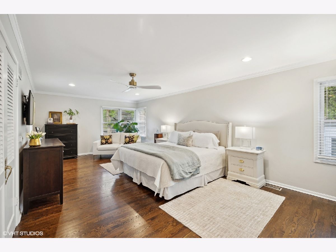
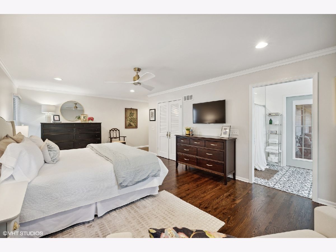
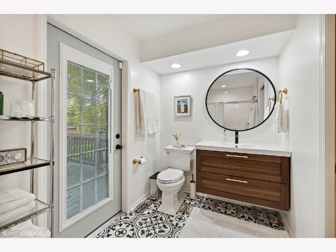
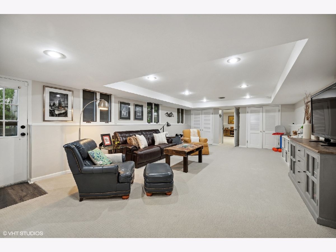
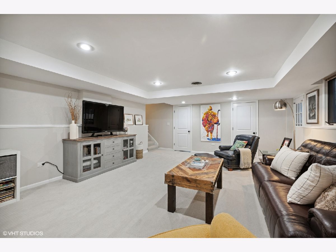
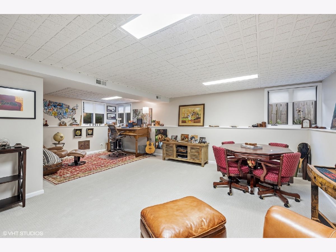
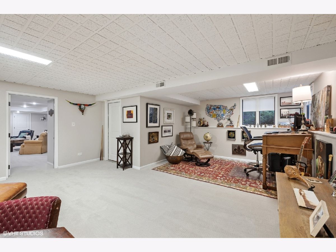
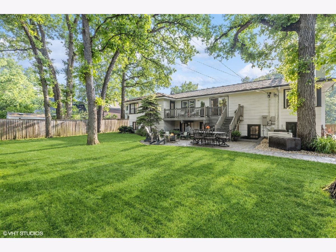
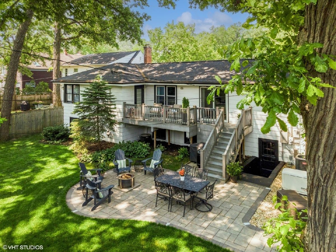
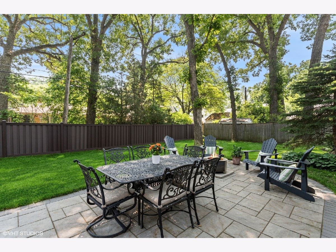
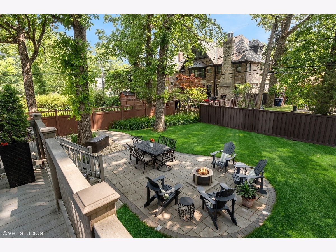
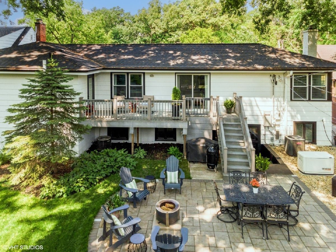
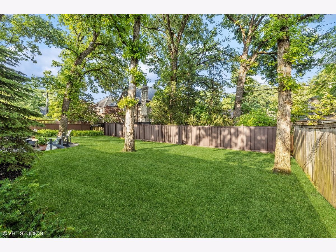
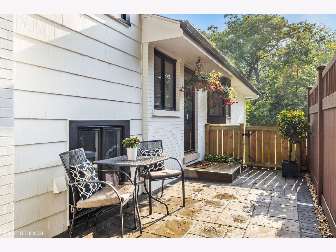
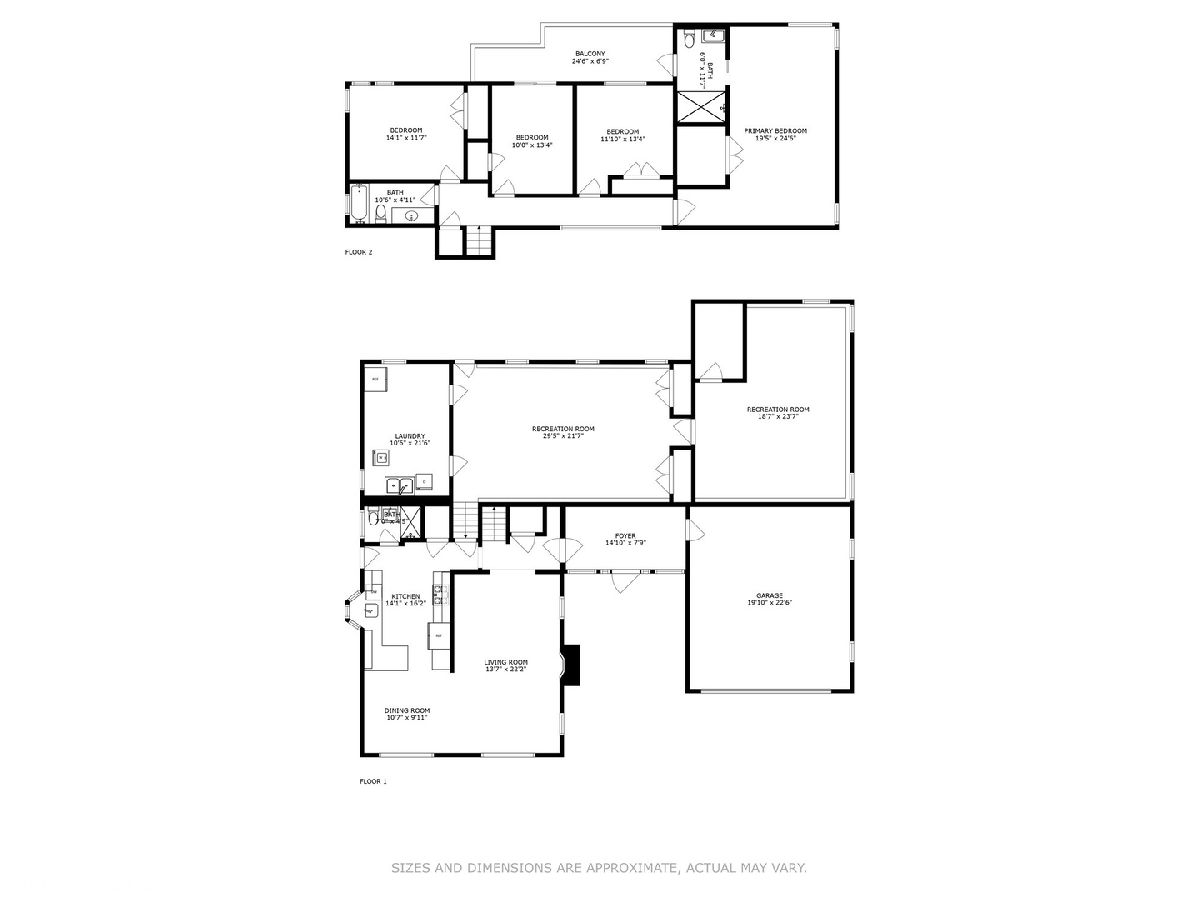
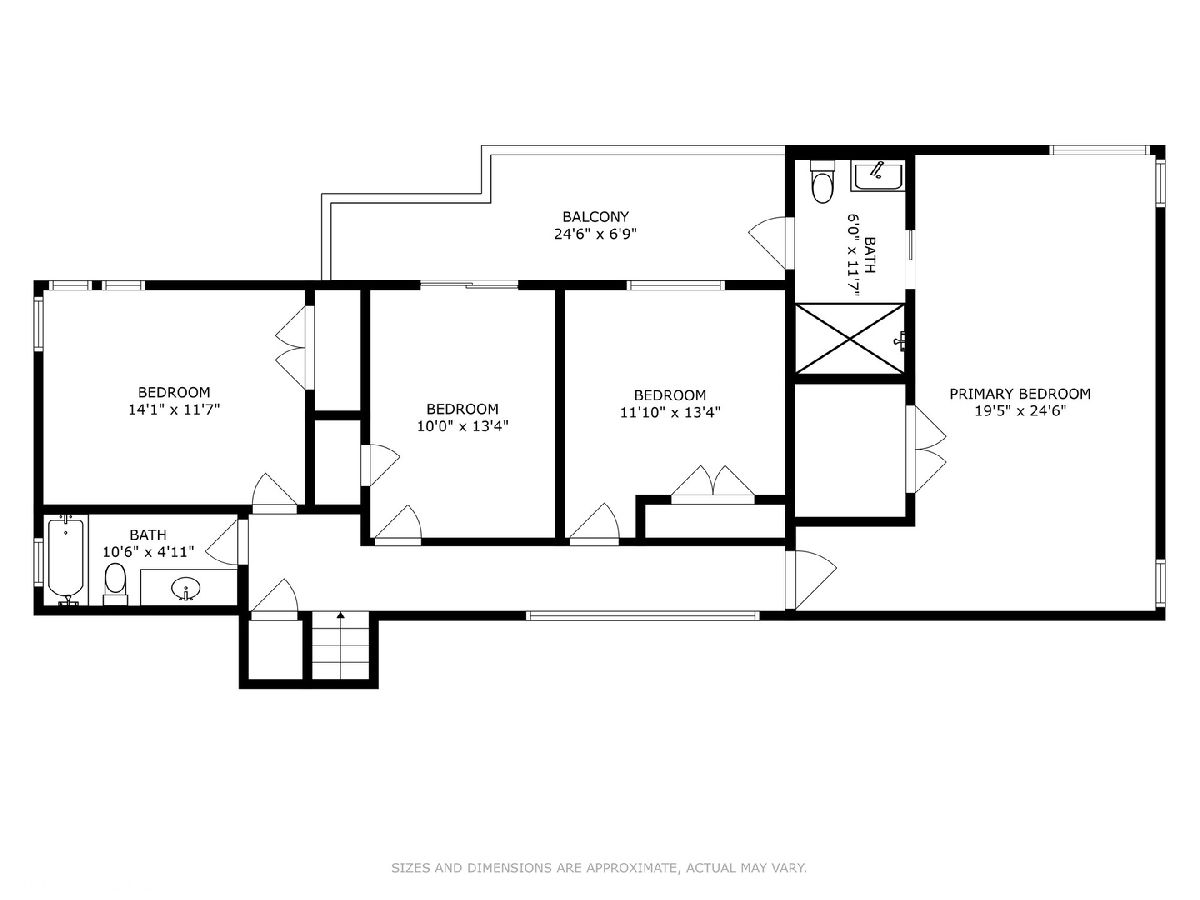
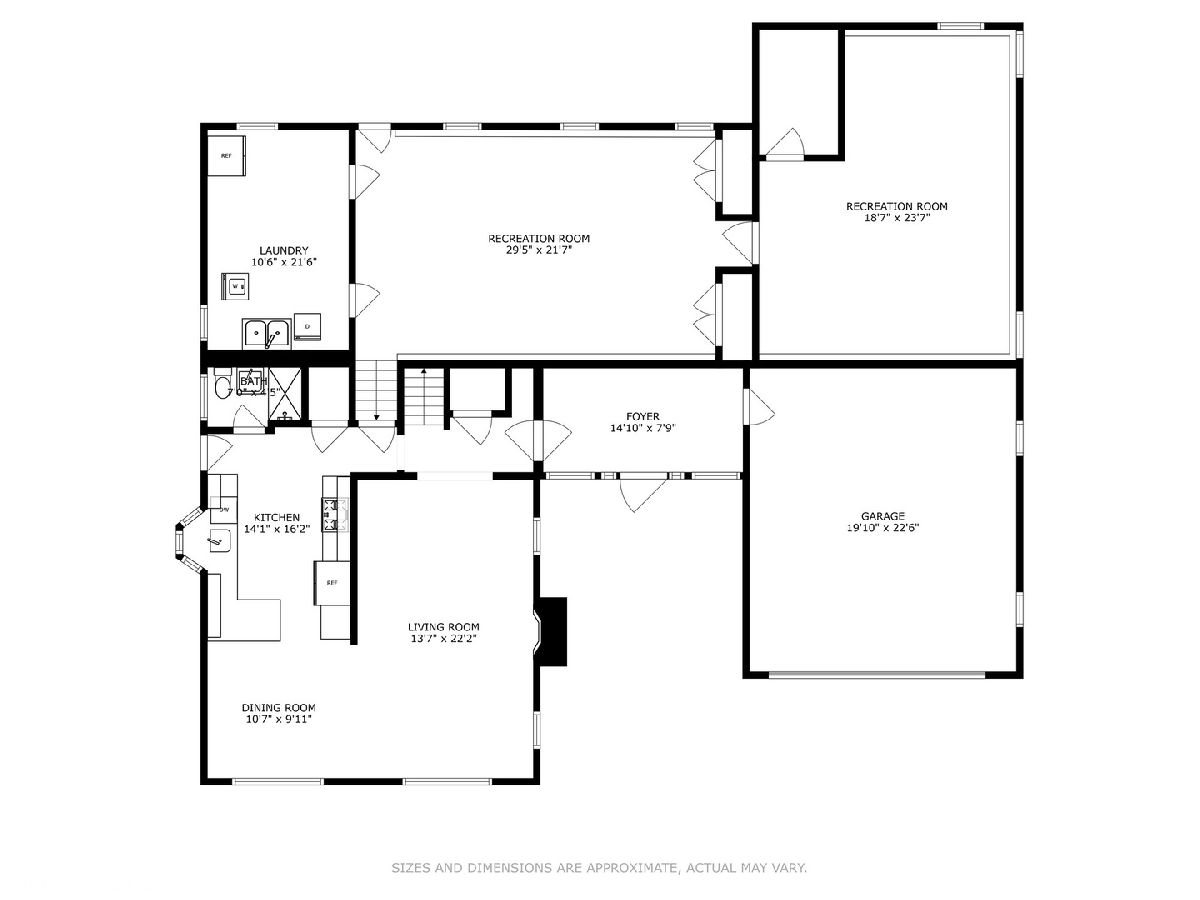
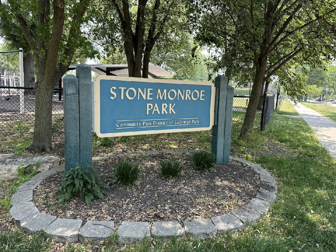
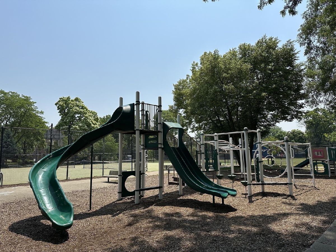
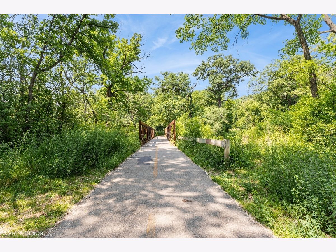
Room Specifics
Total Bedrooms: 4
Bedrooms Above Ground: 4
Bedrooms Below Ground: 0
Dimensions: —
Floor Type: —
Dimensions: —
Floor Type: —
Dimensions: —
Floor Type: —
Full Bathrooms: 3
Bathroom Amenities: Accessible Shower
Bathroom in Basement: 0
Rooms: —
Basement Description: Finished
Other Specifics
| 2.5 | |
| — | |
| — | |
| — | |
| — | |
| 75X133 | |
| — | |
| — | |
| — | |
| — | |
| Not in DB | |
| — | |
| — | |
| — | |
| — |
Tax History
| Year | Property Taxes |
|---|---|
| 2021 | $11,738 |
| 2023 | $14,535 |
Contact Agent
Nearby Similar Homes
Nearby Sold Comparables
Contact Agent
Listing Provided By
@properties Christie's International Real Estate





