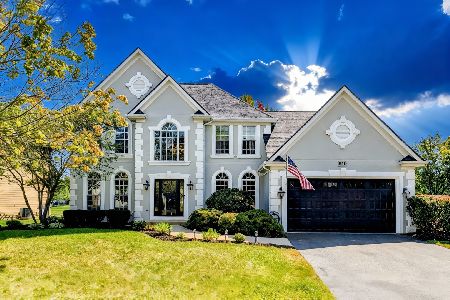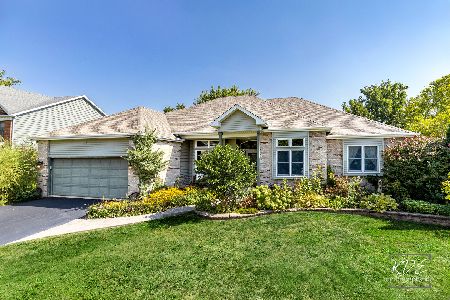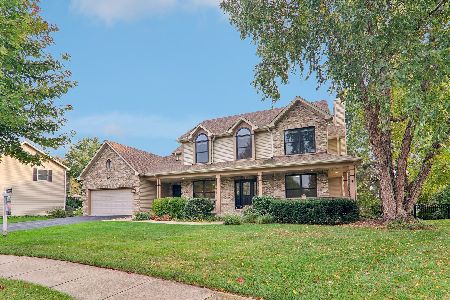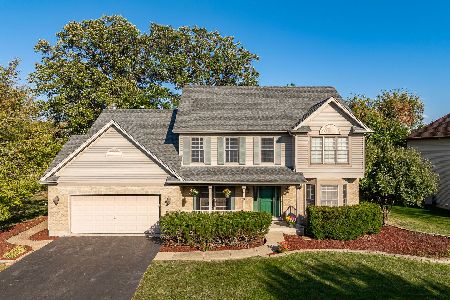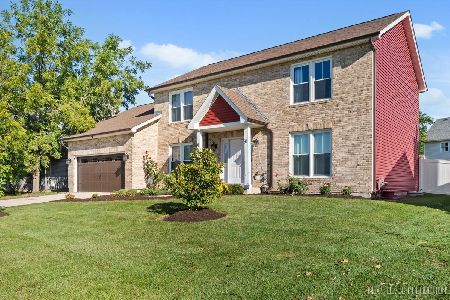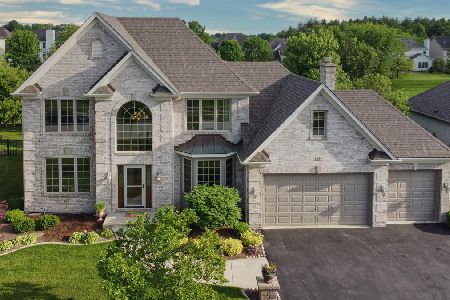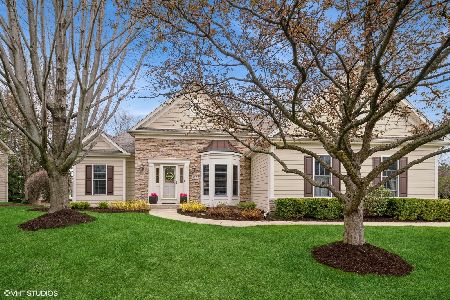831 Columbia Circle, North Aurora, Illinois 60542
$349,900
|
Sold
|
|
| Status: | Closed |
| Sqft: | 2,752 |
| Cost/Sqft: | $127 |
| Beds: | 4 |
| Baths: | 3 |
| Year Built: | 2003 |
| Property Taxes: | $10,559 |
| Days On Market: | 2067 |
| Lot Size: | 0,25 |
Description
Gorgeous, turn-key beauty with SO many upgrades and updates throughout! Stunning two-story foyer welcomes you inside this incredible home. Main level features extensive millwork, 9 ft. ceilings & gleaming NEWLY refinished hardwood floors! The soaring 2 story family room has lovely natural stone fireplace with stone mantel and opens to NEWLY remodeled gourmet eat-in kitchen with white cabinets, quartz counters, subway tile backsplash, stainless appliances, new lighting, spacious island & butler's pantry. The lovely Pella slider with transom window leads to sprawling NEWLY refinished deck overlooking professionally landscaped fenced backyard - the perfect place for entertaining and relaxing! French doors in formal living room lead to versatile office/den. The second level features 4 large bedrooms including luxurious master suite with double tray ceiling, large walk-in closet and spa-like bath with skylight, dual vanities, whirlpool tub and separate glass surround shower. The full English basement has 9' ceilings and is roughed in for a bath - SO many fantastic finishing possibilities! NEW furnace (2017) and upgraded Pella windows throughout. This light and bright home is in a great neighborhood close to parks, schools, shopping, dining and easy interstate access! A 10+++!! Take our 3D Walkthrough or request a Tour via Video Chat today!
Property Specifics
| Single Family | |
| — | |
| Traditional | |
| 2003 | |
| Full,English | |
| — | |
| No | |
| 0.25 |
| Kane | |
| Hartfield Estates | |
| 10 / Monthly | |
| Other | |
| Public | |
| Public Sewer | |
| 10662311 | |
| 1235101011 |
Nearby Schools
| NAME: | DISTRICT: | DISTANCE: | |
|---|---|---|---|
|
Grade School
Schneider Elementary School |
129 | — | |
|
Middle School
Herget Middle School |
129 | Not in DB | |
|
High School
West Aurora High School |
129 | Not in DB | |
Property History
| DATE: | EVENT: | PRICE: | SOURCE: |
|---|---|---|---|
| 29 Apr, 2013 | Sold | $329,000 | MRED MLS |
| 22 Mar, 2013 | Under contract | $350,000 | MRED MLS |
| 11 Mar, 2013 | Listed for sale | $350,000 | MRED MLS |
| 5 Jan, 2018 | Sold | $307,000 | MRED MLS |
| 6 Nov, 2017 | Under contract | $329,900 | MRED MLS |
| 3 Oct, 2017 | Listed for sale | $329,900 | MRED MLS |
| 5 Jun, 2020 | Sold | $349,900 | MRED MLS |
| 18 Apr, 2020 | Under contract | $349,900 | MRED MLS |
| 13 Mar, 2020 | Listed for sale | $349,900 | MRED MLS |
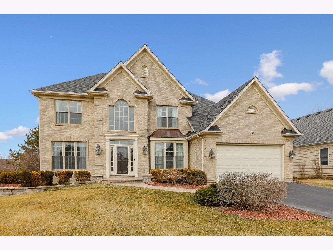
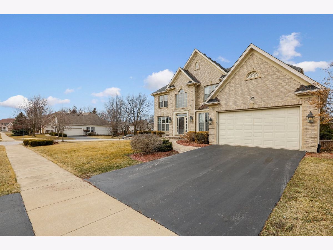
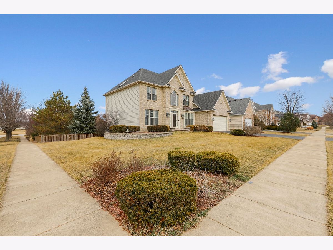
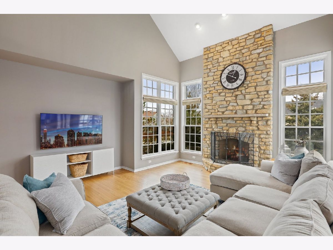
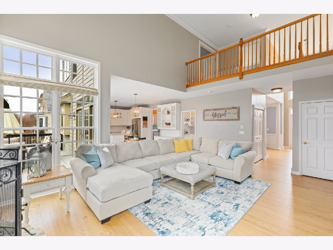
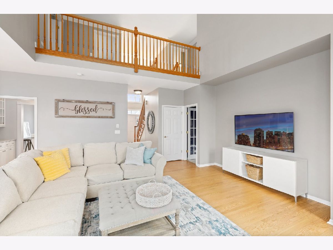
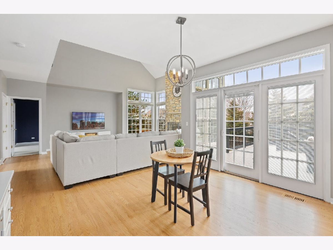
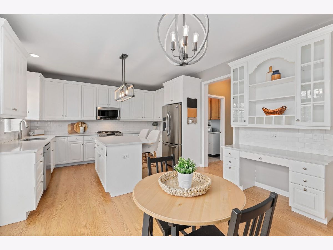
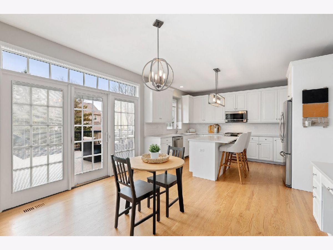
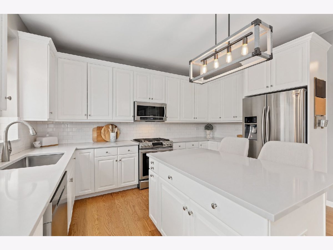
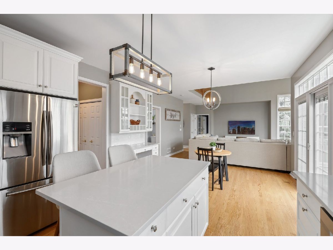
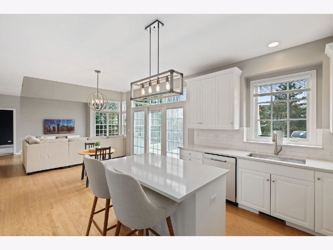
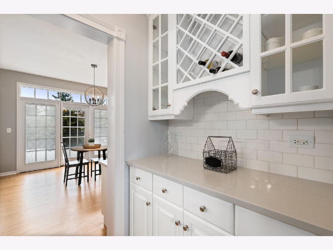
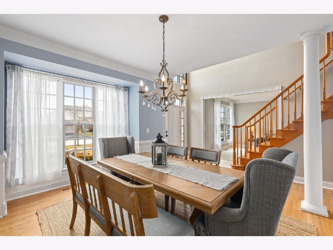
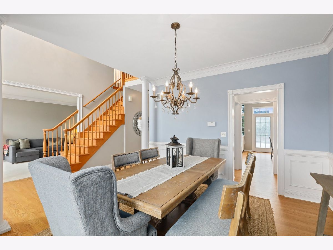
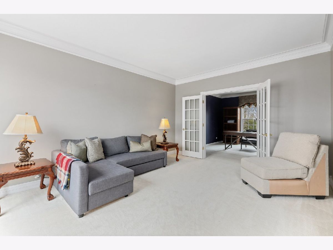
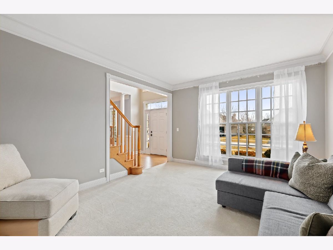
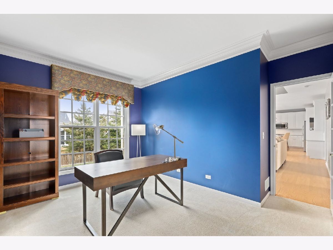
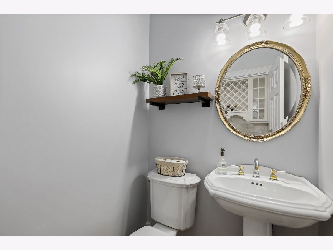
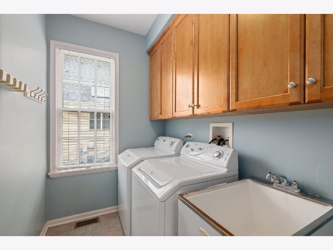
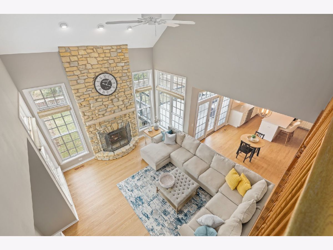
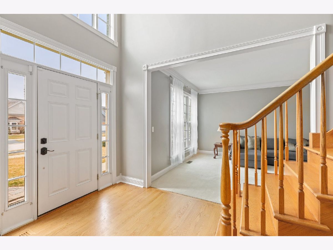
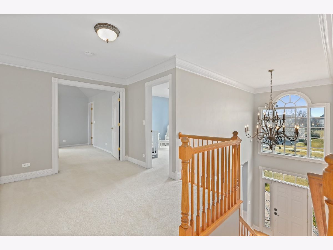
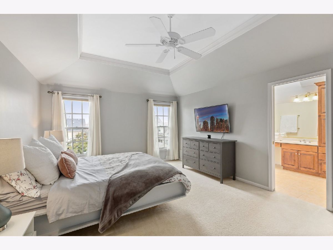
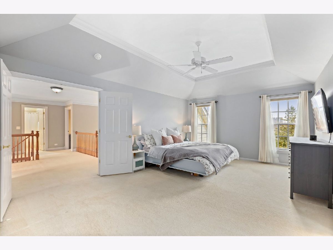
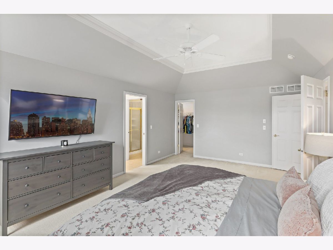
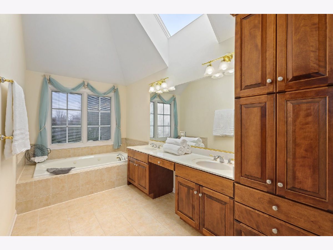
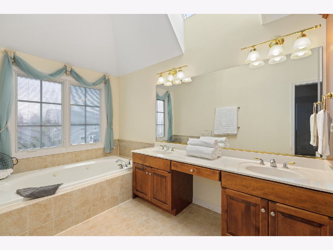
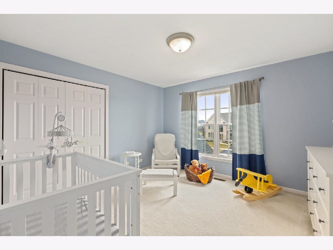
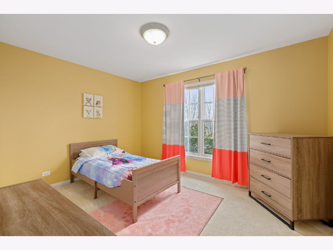
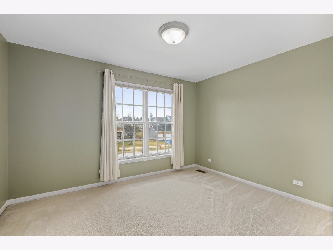
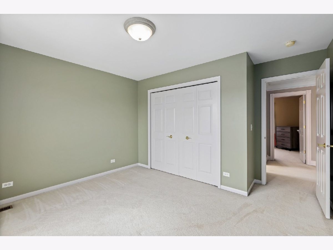
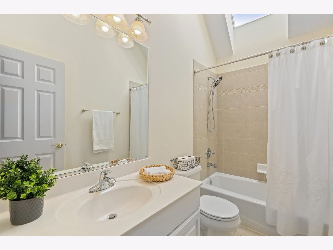
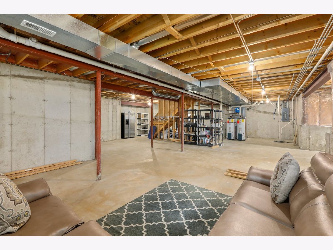
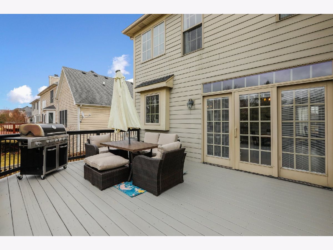
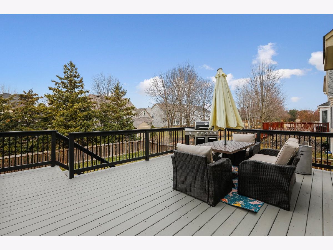
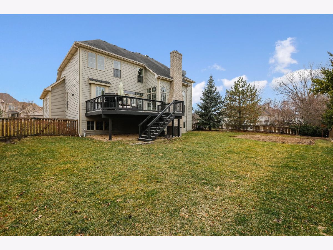
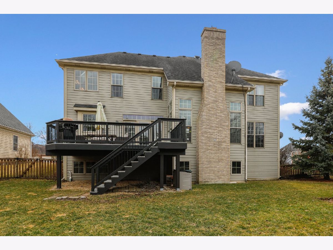
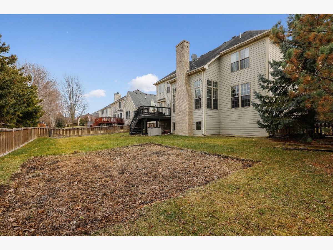
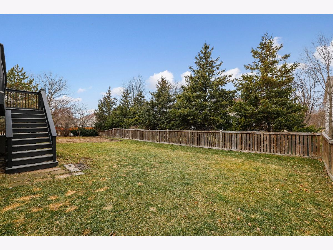
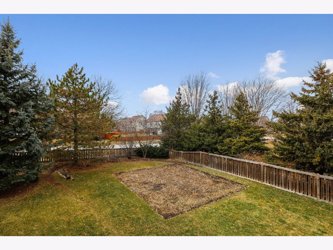
Room Specifics
Total Bedrooms: 4
Bedrooms Above Ground: 4
Bedrooms Below Ground: 0
Dimensions: —
Floor Type: Carpet
Dimensions: —
Floor Type: Carpet
Dimensions: —
Floor Type: Carpet
Full Bathrooms: 3
Bathroom Amenities: Whirlpool,Separate Shower,Double Sink
Bathroom in Basement: 0
Rooms: Eating Area,Office,Foyer
Basement Description: Unfinished,Bathroom Rough-In
Other Specifics
| 2 | |
| Concrete Perimeter | |
| Asphalt | |
| Deck, Storms/Screens | |
| Corner Lot,Fenced Yard | |
| 90X115X92X116 | |
| Unfinished | |
| Full | |
| Vaulted/Cathedral Ceilings, Skylight(s), Bar-Dry, Hardwood Floors, First Floor Laundry | |
| Range, Microwave, Dishwasher, Refrigerator, Washer, Dryer, Disposal, Stainless Steel Appliance(s) | |
| Not in DB | |
| Park, Curbs, Sidewalks, Street Lights, Street Paved | |
| — | |
| — | |
| Wood Burning, Gas Starter |
Tax History
| Year | Property Taxes |
|---|---|
| 2013 | $10,073 |
| 2018 | $10,476 |
| 2020 | $10,559 |
Contact Agent
Nearby Similar Homes
Nearby Sold Comparables
Contact Agent
Listing Provided By
Redfin Corporation

