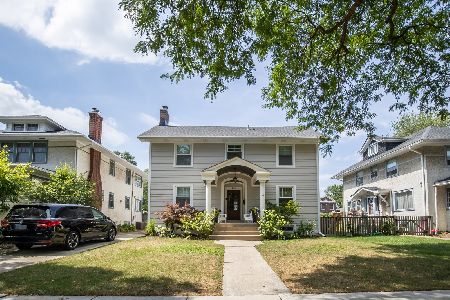831 Euclid Avenue, Oak Park, Illinois 60302
$600,000
|
Sold
|
|
| Status: | Closed |
| Sqft: | 0 |
| Cost/Sqft: | — |
| Beds: | 4 |
| Baths: | 4 |
| Year Built: | 1915 |
| Property Taxes: | $15,357 |
| Days On Market: | 2054 |
| Lot Size: | 0,14 |
Description
MULTIPLE OFFERS RECEIVED. PLEASE EMAIL HIGHEST & BEST OFFERS TO LISITNG AGENT, BY 6PM, 6-14-20. Stunning Prairie style home with gorgeous natural woodwork, picture rails, crown mouldings, built-in Living Room glass door cabinets and classic Dining Room buffet, and vintage lighting fixtures. Sharp new Kitchen with breakfast bar seating, new stainless appliances, granite counters and copper backsplash. Beautiful Master Bath with custom Bertch cabinetry, marble counters, double bowl vanity, huge walk-in shower, and a door that make the commode private from the rest of the bath. The 2nd full bath is also new and it's perfect! Brand new Rec Room with new 1/2 Bath and endless storage space. This home has a great layout with a Family Room off the Kitchen that overlooks the yard, and an office/study off the Living Room. There is a side door that leads right down to the Rec Room. This would be the ideal space for a private home office, especially if you have clients coming to your home. "Walk through" the vitual tour. Move the "Circle" on your touch screen or with your mouse. Lovely Home!
Property Specifics
| Single Family | |
| — | |
| Prairie | |
| 1915 | |
| Full | |
| — | |
| No | |
| 0.14 |
| Cook | |
| — | |
| 0 / Not Applicable | |
| None | |
| Lake Michigan | |
| Public Sewer | |
| 10745644 | |
| 16064000200000 |
Nearby Schools
| NAME: | DISTRICT: | DISTANCE: | |
|---|---|---|---|
|
Grade School
Horace Mann Elementary School |
97 | — | |
|
Middle School
Percy Julian Middle School |
97 | Not in DB | |
|
High School
Oak Park & River Forest High Sch |
200 | Not in DB | |
Property History
| DATE: | EVENT: | PRICE: | SOURCE: |
|---|---|---|---|
| 14 Aug, 2020 | Sold | $600,000 | MRED MLS |
| 14 Jun, 2020 | Under contract | $600,000 | MRED MLS |
| 12 Jun, 2020 | Listed for sale | $600,000 | MRED MLS |
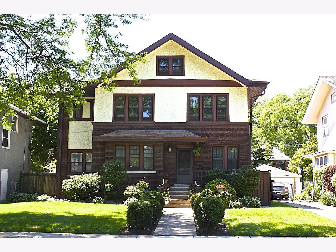
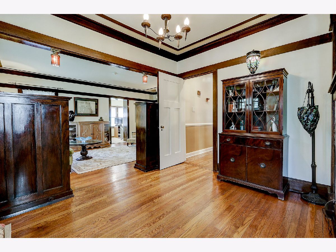
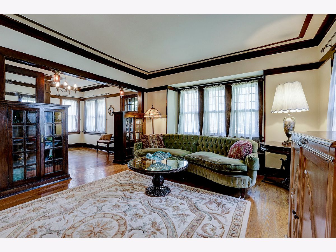
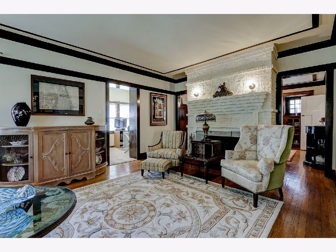
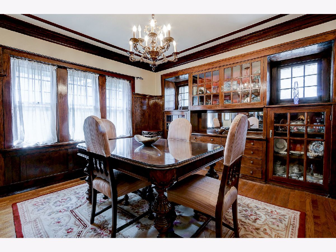
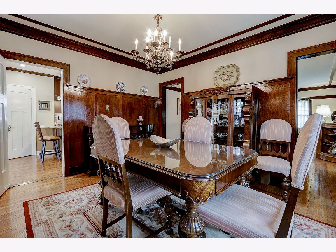
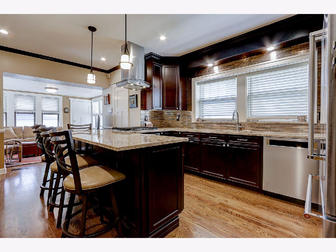
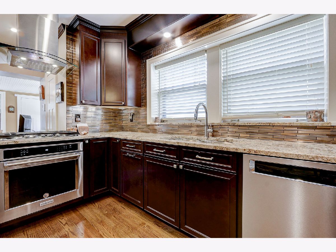
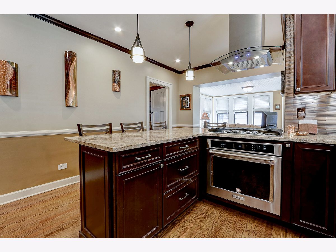
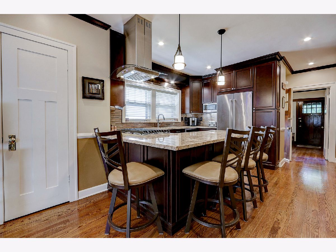
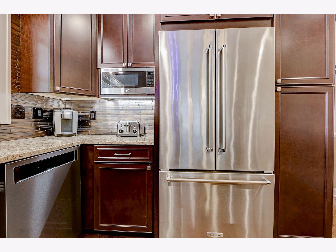
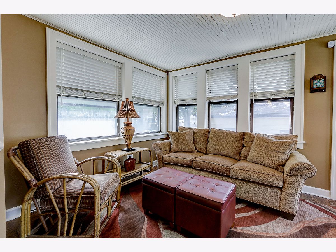
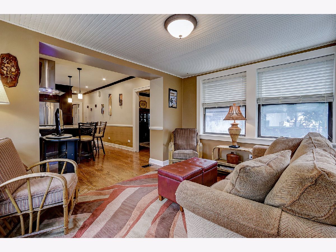
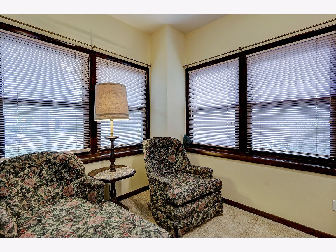
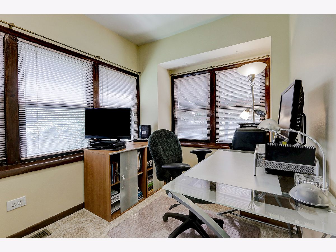
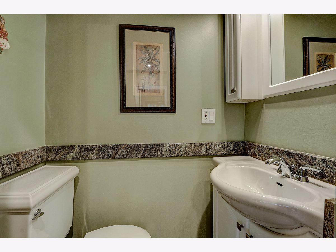
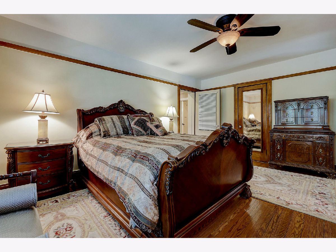
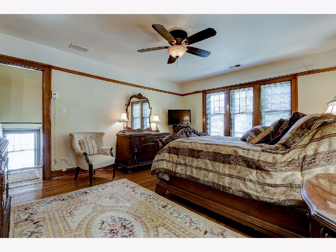
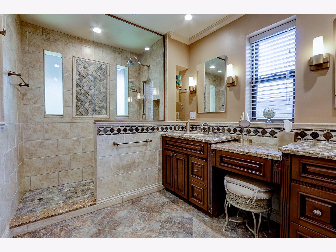
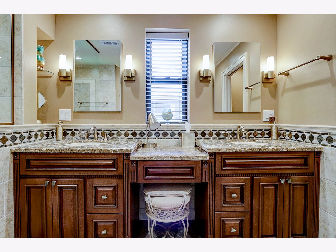
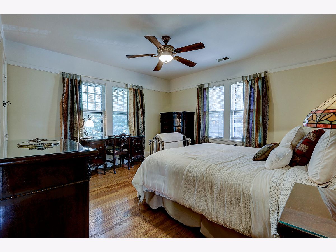
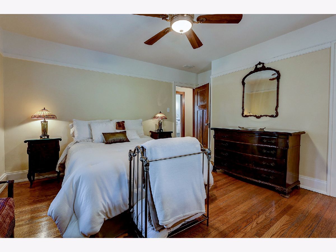
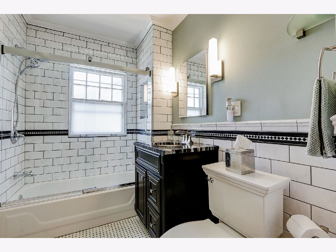
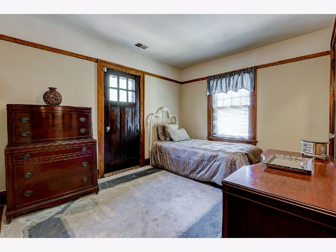
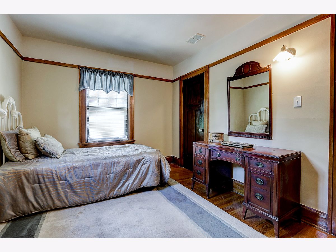
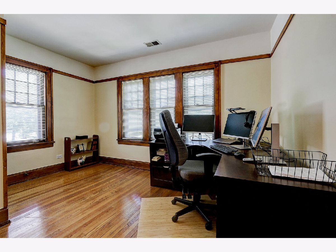
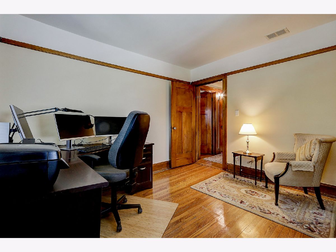
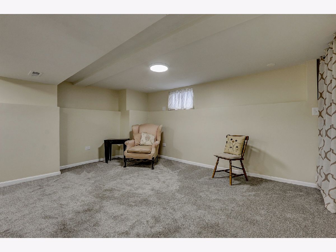
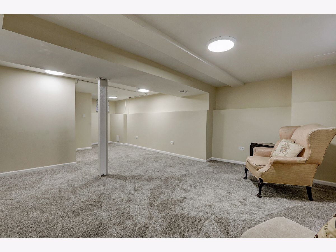
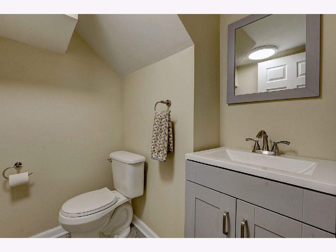
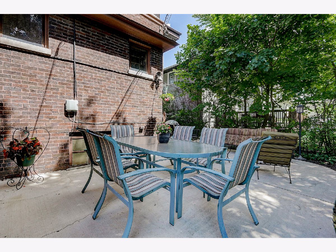
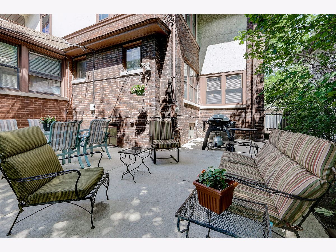
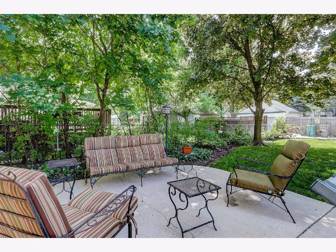
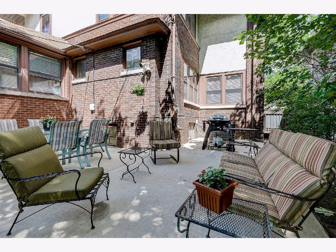
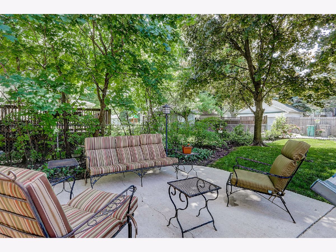
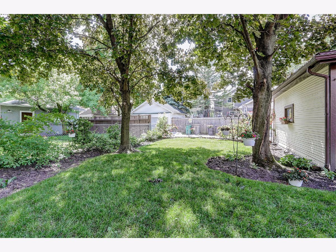
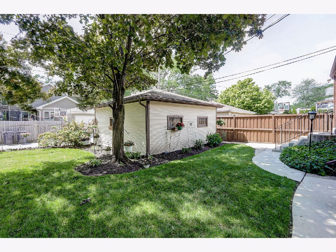
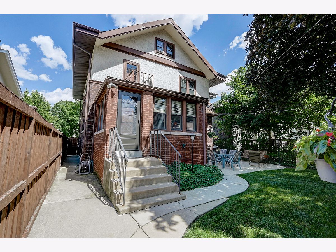
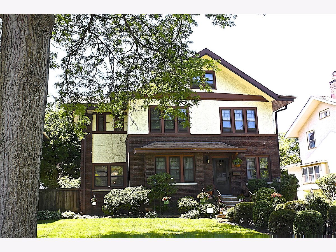
Room Specifics
Total Bedrooms: 4
Bedrooms Above Ground: 4
Bedrooms Below Ground: 0
Dimensions: —
Floor Type: Hardwood
Dimensions: —
Floor Type: Hardwood
Dimensions: —
Floor Type: Hardwood
Full Bathrooms: 4
Bathroom Amenities: Whirlpool,Double Sink
Bathroom in Basement: 1
Rooms: Office,Recreation Room
Basement Description: Partially Finished
Other Specifics
| 2 | |
| — | |
| — | |
| Patio, Storms/Screens | |
| Fenced Yard,Landscaped | |
| 40 X 125 | |
| Interior Stair,Unfinished | |
| Full | |
| Hardwood Floors, Built-in Features | |
| Range, Microwave, Dishwasher, Refrigerator, High End Refrigerator, Washer, Dryer, Disposal, Stainless Steel Appliance(s), Cooktop | |
| Not in DB | |
| Park, Curbs, Sidewalks, Street Lights, Street Paved | |
| — | |
| — | |
| Wood Burning |
Tax History
| Year | Property Taxes |
|---|---|
| 2020 | $15,357 |
Contact Agent
Nearby Similar Homes
Nearby Sold Comparables
Contact Agent
Listing Provided By
RE/MAX In The Village





