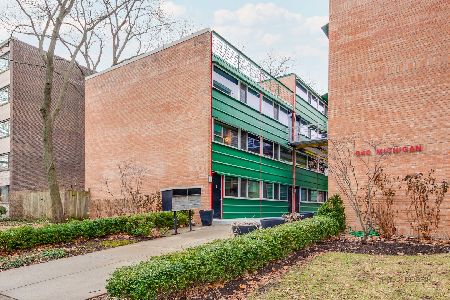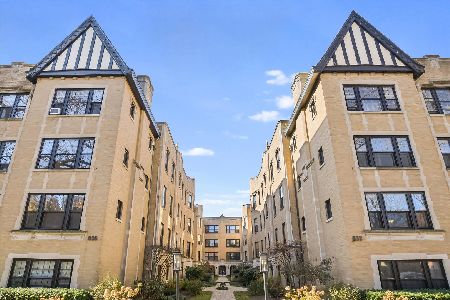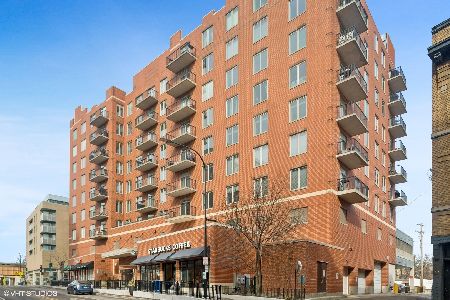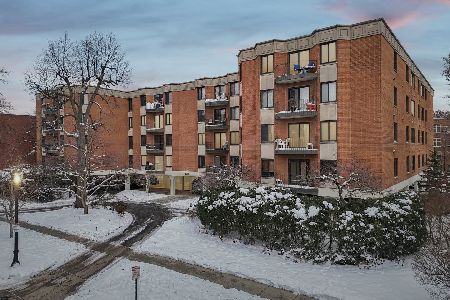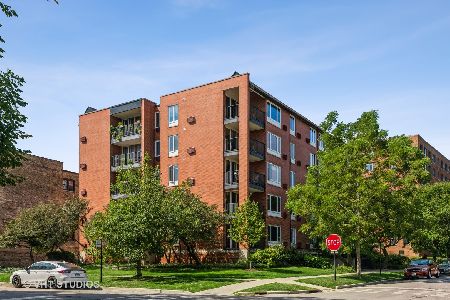831 Forest Avenue, Evanston, Illinois 60202
$193,000
|
Sold
|
|
| Status: | Closed |
| Sqft: | 0 |
| Cost/Sqft: | — |
| Beds: | 3 |
| Baths: | 1 |
| Year Built: | 1923 |
| Property Taxes: | $2,946 |
| Days On Market: | 3627 |
| Lot Size: | 0,00 |
Description
This spacious, bright condo is in a classic 1920's courtyard building. Gracious living room has a bay, lovely moldings and a great street view. Large separate dining room. 3 bedroom end unit with 3 exposures. Hardwood floors. Newer electric, microwave, air conditioner & windows. city of evanston parking lot is next door. Ideal location within easy walking distance of the Lake, Trains, School, Playgrounds Shops & Restaurants
Property Specifics
| Condos/Townhomes | |
| 3 | |
| — | |
| 1923 | |
| Full | |
| — | |
| No | |
| — |
| Cook | |
| — | |
| 419 / Monthly | |
| Heat,Water,Gas,Insurance,Exterior Maintenance,Lawn Care,Scavenger,Snow Removal | |
| Lake Michigan,Public | |
| Public Sewer | |
| 09145546 | |
| 11194040361030 |
Nearby Schools
| NAME: | DISTRICT: | DISTANCE: | |
|---|---|---|---|
|
Grade School
Lincoln Elementary School |
65 | — | |
|
Middle School
Nichols Middle School |
65 | Not in DB | |
|
High School
Evanston Twp High School |
202 | Not in DB | |
Property History
| DATE: | EVENT: | PRICE: | SOURCE: |
|---|---|---|---|
| 27 Apr, 2016 | Sold | $193,000 | MRED MLS |
| 11 Mar, 2016 | Under contract | $199,000 | MRED MLS |
| 22 Feb, 2016 | Listed for sale | $199,000 | MRED MLS |
Room Specifics
Total Bedrooms: 3
Bedrooms Above Ground: 3
Bedrooms Below Ground: 0
Dimensions: —
Floor Type: Hardwood
Dimensions: —
Floor Type: Hardwood
Full Bathrooms: 1
Bathroom Amenities: —
Bathroom in Basement: 0
Rooms: No additional rooms
Basement Description: Unfinished
Other Specifics
| — | |
| — | |
| — | |
| — | |
| — | |
| COMMON | |
| — | |
| None | |
| Hardwood Floors, Storage | |
| Range, Microwave, Dishwasher, Refrigerator | |
| Not in DB | |
| — | |
| — | |
| — | |
| — |
Tax History
| Year | Property Taxes |
|---|---|
| 2016 | $2,946 |
Contact Agent
Nearby Similar Homes
Nearby Sold Comparables
Contact Agent
Listing Provided By
Jameson Sotheby's Intl Realty

