831 Greenfield Turn, Yorkville, Illinois 60560
$415,000
|
Sold
|
|
| Status: | Closed |
| Sqft: | 2,627 |
| Cost/Sqft: | $147 |
| Beds: | 3 |
| Baths: | 3 |
| Year Built: | 2005 |
| Property Taxes: | $10,918 |
| Days On Market: | 1663 |
| Lot Size: | 0,28 |
Description
QUALITY & custom-built, 4-bedroom solid RANCH with FULL FINISHED BASEMENT and THREE-CAR garage.....located in established Country Hills neighborhood -- no SSA and no HOA!! ~~ Basement features living room, kitchenette, full bedroom & bathroom -- perfect for IN-LAW/related living!! ~~~~~ Absolutely impeccable ~ nothing to do but move right in! ~~ Over 3,600-finished square feet of living space!! ~~ Beautifully-maintained with many NEW features: ROOF and stainless steel refrigerator are LESS THAN A YEAR OLD!! Dishwasher new in '16, stove new in '18! ~~ Desirable SPLIT LAYOUT with 2 bedrooms on east end & master bedroom suite on west end of home. Gleaming hardwood floors, pristine ceramic tile, vaulted ceilings in both family room & master suite, floor-to-ceiling masonry fireplace, MASSIVE kitchen with tons (!!) of storage / counter space / (bonus!) trash compactor, spectacular spacious FOUR-season sunroom....the list goes on & on! The backyard is a peaceful oasis featuring even more quality construction: brick paver patio with firepit, maintenance-free deck, and in-ground sprinkler system! ~~ This one won't last.....simply stunning! Make your appointment today!
Property Specifics
| Single Family | |
| — | |
| Ranch | |
| 2005 | |
| Full | |
| — | |
| No | |
| 0.28 |
| Kendall | |
| Country Hills | |
| 0 / Not Applicable | |
| None | |
| Public | |
| Public Sewer | |
| 11119604 | |
| 0504434010 |
Nearby Schools
| NAME: | DISTRICT: | DISTANCE: | |
|---|---|---|---|
|
Grade School
Circle Center Grade School |
115 | — | |
|
Middle School
Yorkville Middle School |
115 | Not in DB | |
|
High School
Yorkville High School |
115 | Not in DB | |
|
Alternate Elementary School
Yorkville Intermediate School |
— | Not in DB | |
Property History
| DATE: | EVENT: | PRICE: | SOURCE: |
|---|---|---|---|
| 12 Aug, 2021 | Sold | $415,000 | MRED MLS |
| 30 Jun, 2021 | Under contract | $384,900 | MRED MLS |
| 30 Jun, 2021 | Listed for sale | $384,900 | MRED MLS |

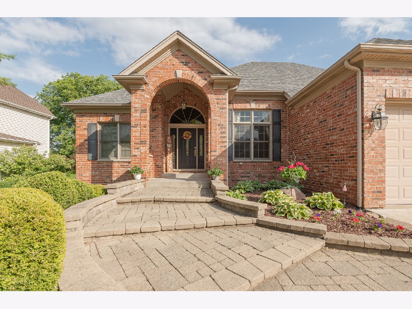
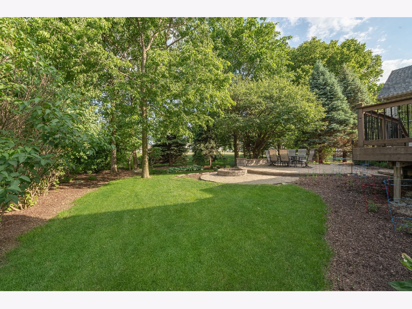
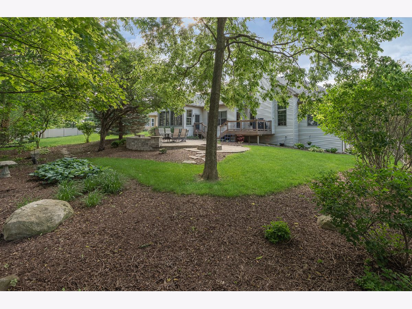


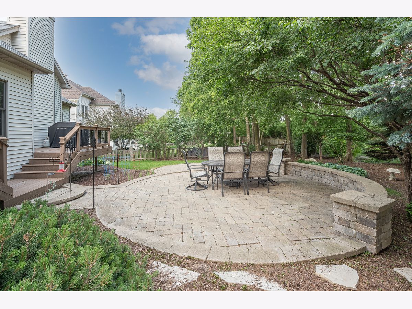

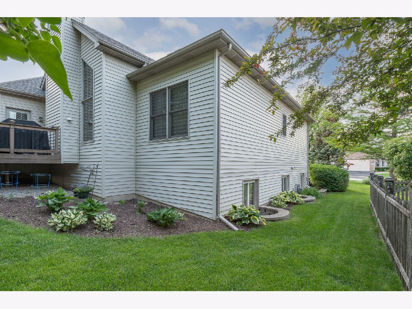
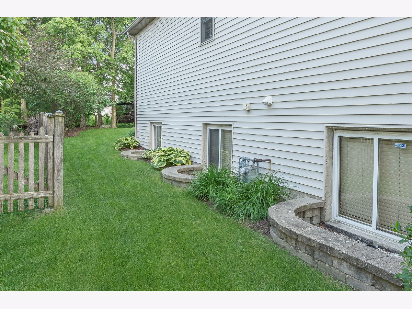


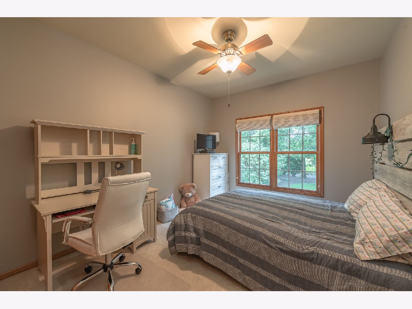
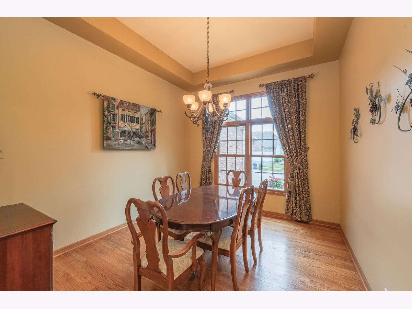

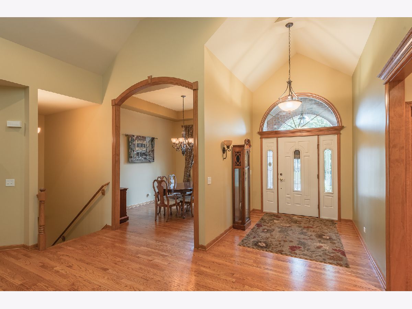

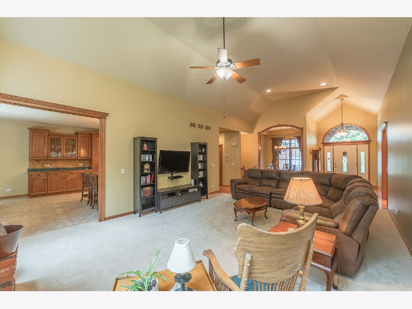
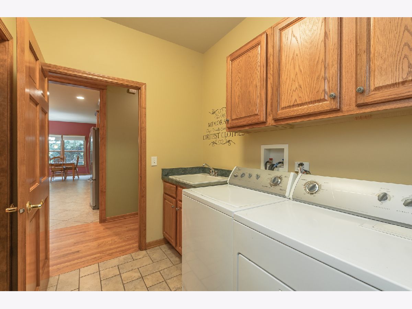
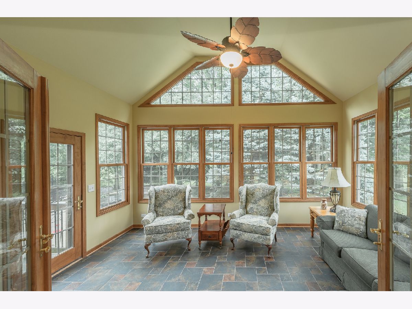

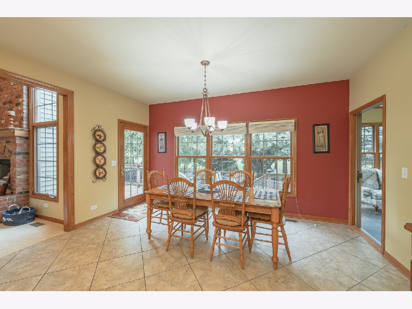

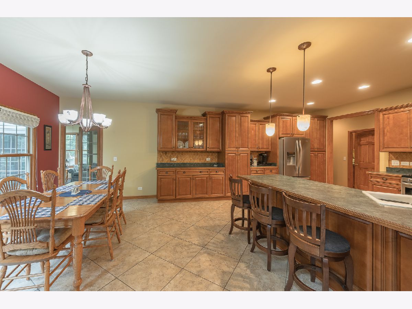
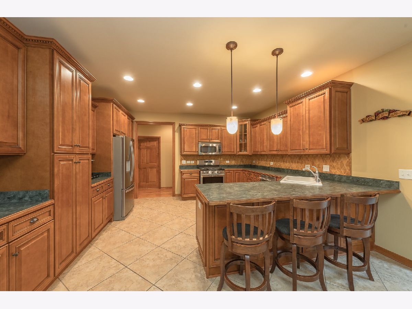

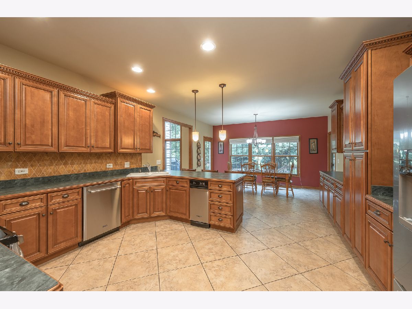
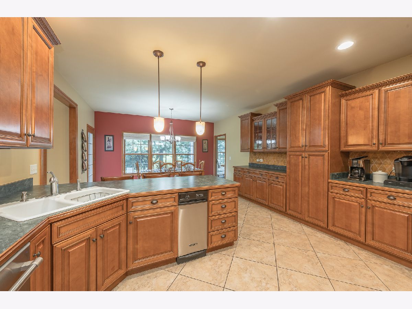
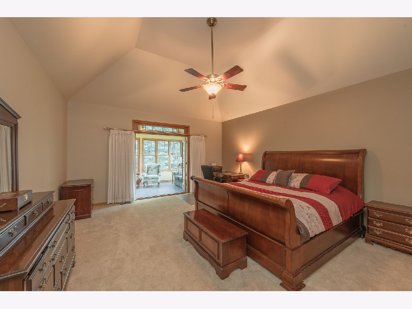
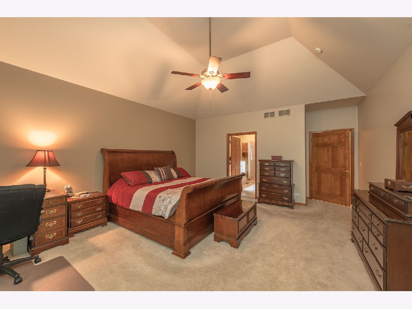

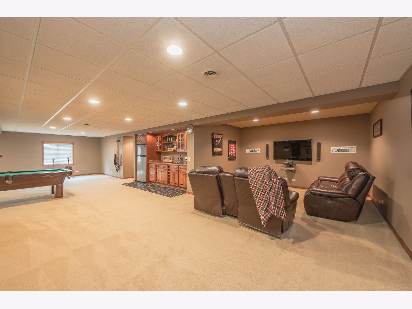
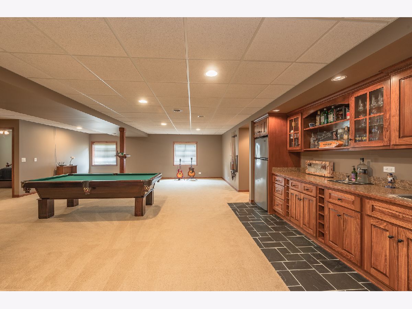



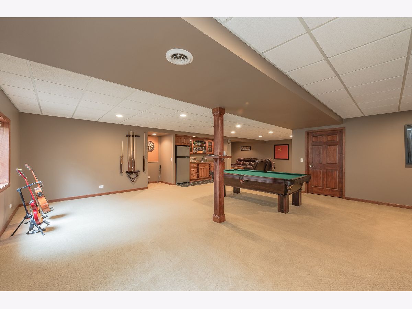
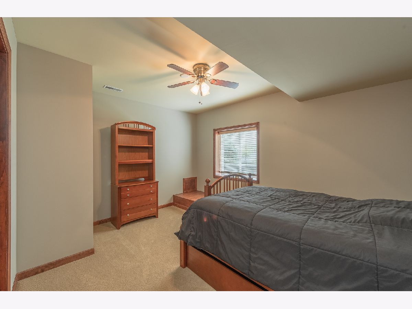
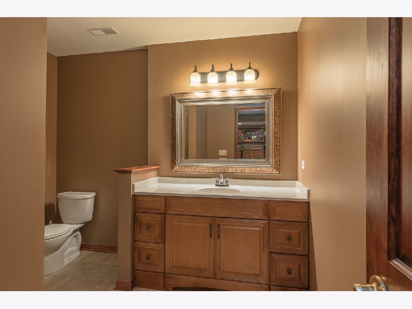
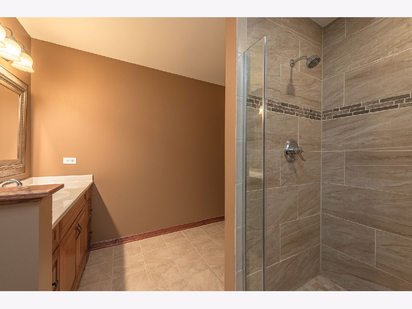
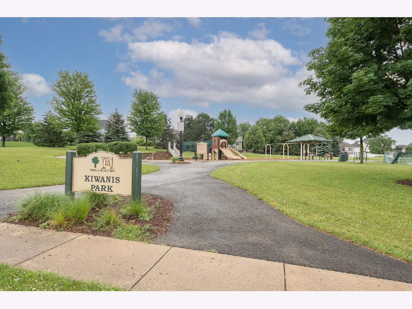
Room Specifics
Total Bedrooms: 4
Bedrooms Above Ground: 3
Bedrooms Below Ground: 1
Dimensions: —
Floor Type: Carpet
Dimensions: —
Floor Type: Carpet
Dimensions: —
Floor Type: Carpet
Full Bathrooms: 3
Bathroom Amenities: Whirlpool,Separate Shower,Double Sink
Bathroom in Basement: 1
Rooms: Eating Area,Great Room,Heated Sun Room
Basement Description: Finished
Other Specifics
| 3 | |
| Concrete Perimeter | |
| Concrete | |
| Deck, Patio, Brick Paver Patio, Fire Pit | |
| — | |
| 80X152 | |
| — | |
| Full | |
| Vaulted/Cathedral Ceilings, Bar-Wet, Hardwood Floors, First Floor Bedroom, First Floor Laundry, First Floor Full Bath | |
| Range, Microwave, Dishwasher, Refrigerator, Washer, Dryer, Disposal, Trash Compactor, Stainless Steel Appliance(s) | |
| Not in DB | |
| Curbs, Sidewalks, Street Lights, Street Paved | |
| — | |
| — | |
| Gas Log |
Tax History
| Year | Property Taxes |
|---|---|
| 2021 | $10,918 |
Contact Agent
Nearby Similar Homes
Nearby Sold Comparables
Contact Agent
Listing Provided By
Coldwell Banker Real Estate Group










