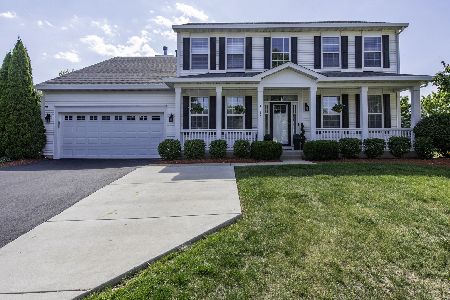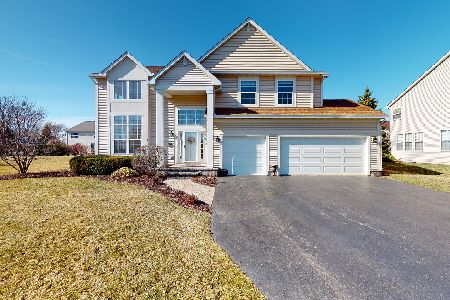831 Greenwood Drive, Lindenhurst, Illinois 60046
$286,250
|
Sold
|
|
| Status: | Closed |
| Sqft: | 3,371 |
| Cost/Sqft: | $89 |
| Beds: | 4 |
| Baths: | 3 |
| Year Built: | 2003 |
| Property Taxes: | $10,121 |
| Days On Market: | 4035 |
| Lot Size: | 0,33 |
Description
Beautiful neutral home freshly painted on over sized lot. Home has newer furnace and S.S. appliances.Dramatic ceiling lines, fireplace, 1st floor office & huge laundry rm! Master features sitting area, luxury bath, & 2 walk-in closets. Huge upstairs bedrooms. Basemt finishing started, framed, roughed-in plumbing and 3 car gar. "Special Financing Incentives available on this property from SIRVA'S preferred lender"
Property Specifics
| Single Family | |
| — | |
| Traditional | |
| 2003 | |
| Full | |
| CARIBOU | |
| No | |
| 0.33 |
| Lake | |
| Natures Ridge | |
| 408 / Annual | |
| Other | |
| Public | |
| Public Sewer | |
| 08815992 | |
| 02261010240000 |
Nearby Schools
| NAME: | DISTRICT: | DISTANCE: | |
|---|---|---|---|
|
Grade School
Oakland Elementary School |
34 | — | |
|
Middle School
Antioch Upper Grade School |
34 | Not in DB | |
|
High School
Lakes Community High School |
117 | Not in DB | |
Property History
| DATE: | EVENT: | PRICE: | SOURCE: |
|---|---|---|---|
| 27 Jul, 2007 | Sold | $327,500 | MRED MLS |
| 20 Jun, 2007 | Under contract | $339,900 | MRED MLS |
| — | Last price change | $354,900 | MRED MLS |
| 16 Jan, 2007 | Listed for sale | $369,500 | MRED MLS |
| 15 May, 2013 | Sold | $262,000 | MRED MLS |
| 29 Mar, 2013 | Under contract | $275,000 | MRED MLS |
| 7 Mar, 2013 | Listed for sale | $275,000 | MRED MLS |
| 20 Feb, 2015 | Sold | $286,250 | MRED MLS |
| 20 Jan, 2015 | Under contract | $300,000 | MRED MLS |
| 14 Jan, 2015 | Listed for sale | $300,000 | MRED MLS |
| 10 Apr, 2019 | Sold | $322,500 | MRED MLS |
| 17 Feb, 2019 | Under contract | $329,900 | MRED MLS |
| — | Last price change | $338,000 | MRED MLS |
| 13 Sep, 2018 | Listed for sale | $338,000 | MRED MLS |
Room Specifics
Total Bedrooms: 4
Bedrooms Above Ground: 4
Bedrooms Below Ground: 0
Dimensions: —
Floor Type: Carpet
Dimensions: —
Floor Type: Carpet
Dimensions: —
Floor Type: Carpet
Full Bathrooms: 3
Bathroom Amenities: Whirlpool,Separate Shower,Double Sink
Bathroom in Basement: 0
Rooms: Den,Foyer
Basement Description: Other,Bathroom Rough-In
Other Specifics
| 3 | |
| Concrete Perimeter | |
| Asphalt | |
| Porch | |
| — | |
| 58X31X97X38X118X147 | |
| — | |
| Full | |
| Vaulted/Cathedral Ceilings, Wood Laminate Floors, First Floor Laundry | |
| Range, Microwave, Dishwasher, Refrigerator, Washer, Dryer, Disposal | |
| Not in DB | |
| Sidewalks, Street Lights | |
| — | |
| — | |
| Gas Log |
Tax History
| Year | Property Taxes |
|---|---|
| 2007 | $10,347 |
| 2013 | $11,485 |
| 2015 | $10,121 |
| 2019 | $12,979 |
Contact Agent
Nearby Similar Homes
Nearby Sold Comparables
Contact Agent
Listing Provided By
Berkshire Hathaway HomeServices Visions Realty





