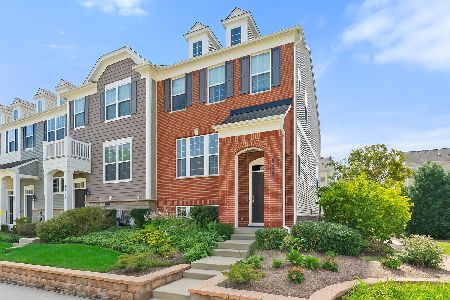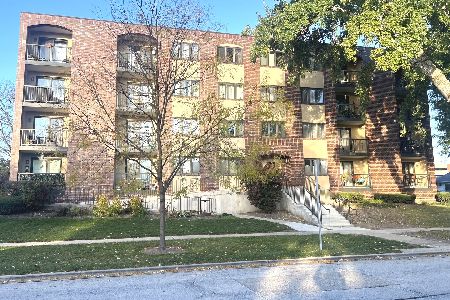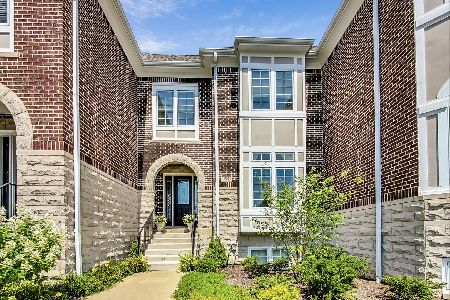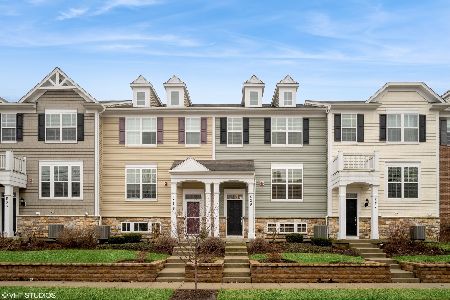831 Hamlin Lane, Arlington Heights, Illinois 60004
$328,000
|
Sold
|
|
| Status: | Closed |
| Sqft: | 1,736 |
| Cost/Sqft: | $195 |
| Beds: | 3 |
| Baths: | 3 |
| Year Built: | 2011 |
| Property Taxes: | $5,985 |
| Days On Market: | 4455 |
| Lot Size: | 0,00 |
Description
Arlington Crossings - practically new! Upscale brick & stone exteriors, spacious 9-ft ceilings, satin nickel finishes, fireplace w/granite surround, hardwood floors on entire main level, oversized private balcony. Ktchn w/42" raised maple cabinetry, granite counters & SS appliances. Baths w/granite counters & ceramic tile. Great location - close to schools, walking distance to Recreation Park, downtown AH & Metra.
Property Specifics
| Condos/Townhomes | |
| 3 | |
| — | |
| 2011 | |
| Partial | |
| PROVIDENCE | |
| No | |
| — |
| Cook | |
| Arlington Crossings | |
| 235 / Monthly | |
| Insurance,Exterior Maintenance,Scavenger,Snow Removal | |
| Lake Michigan | |
| Public Sewer | |
| 08459550 | |
| 03294112010000 |
Nearby Schools
| NAME: | DISTRICT: | DISTANCE: | |
|---|---|---|---|
|
Grade School
Windsor Elementary School |
25 | — | |
|
Middle School
South Middle School |
25 | Not in DB | |
|
High School
Prospect High School |
214 | Not in DB | |
Property History
| DATE: | EVENT: | PRICE: | SOURCE: |
|---|---|---|---|
| 31 Dec, 2013 | Sold | $328,000 | MRED MLS |
| 1 Dec, 2013 | Under contract | $339,000 | MRED MLS |
| — | Last price change | $349,000 | MRED MLS |
| 3 Oct, 2013 | Listed for sale | $349,000 | MRED MLS |
Room Specifics
Total Bedrooms: 3
Bedrooms Above Ground: 3
Bedrooms Below Ground: 0
Dimensions: —
Floor Type: Carpet
Dimensions: —
Floor Type: Carpet
Full Bathrooms: 3
Bathroom Amenities: —
Bathroom in Basement: 0
Rooms: No additional rooms
Basement Description: Finished
Other Specifics
| 2 | |
| — | |
| — | |
| — | |
| — | |
| COMMON | |
| — | |
| Full | |
| Hardwood Floors, Second Floor Laundry | |
| Range, Microwave, Dishwasher, Refrigerator, Washer, Dryer, Stainless Steel Appliance(s) | |
| Not in DB | |
| — | |
| — | |
| — | |
| Gas Log |
Tax History
| Year | Property Taxes |
|---|---|
| 2013 | $5,985 |
Contact Agent
Nearby Similar Homes
Nearby Sold Comparables
Contact Agent
Listing Provided By
RE/MAX Suburban









