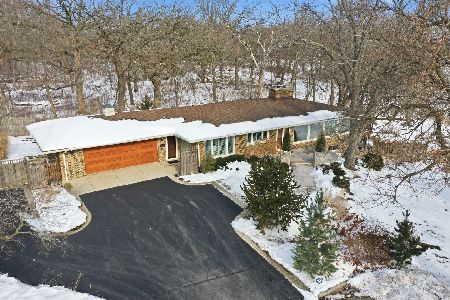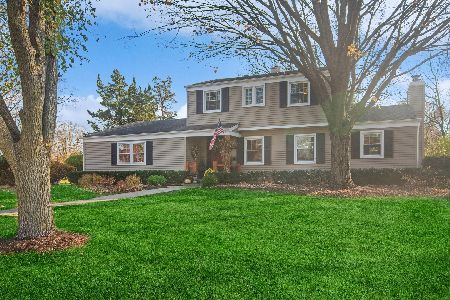831 Harriet Lane, Barrington, Illinois 60010
$430,000
|
Sold
|
|
| Status: | Closed |
| Sqft: | 2,765 |
| Cost/Sqft: | $159 |
| Beds: | 3 |
| Baths: | 2 |
| Year Built: | 1962 |
| Property Taxes: | $6,026 |
| Days On Market: | 1308 |
| Lot Size: | 0,25 |
Description
Private haven with beautiful landscaping, mature flowering trees, and main floor living all within walking distance to schools, and the quaint Village of Barrington. Views of the pristine yard are the focal point from the foyer, kitchen, and family room. This charming ranch home has been beautifully refreshed and maintained with hardwood floors and newer paint throughout. Open living and dining rooms lead to an intimate family room with woodburning fireplace. The bright kitchen has a banquette for dining, and opens to the fabulous patio and outdoor living space. There's an ensuite master with updated bath, two other bedrooms and another full bath. The finished basement provides a large family room, home office and guest room. There's plenty of storage, workbench/shop and a laundry area with tub sink. The oversized one car garage has additional space for bikes and toys. The quarter acre lot has a large back yard with a shed and room for hot tub, soccer nets and grill or outdoor kitchen. This home is perfectly located one block from Lines Elementary and Station Middle School, playgrounds and ballfields.
Property Specifics
| Single Family | |
| — | |
| — | |
| 1962 | |
| — | |
| — | |
| No | |
| 0.25 |
| Cook | |
| — | |
| — / Not Applicable | |
| — | |
| — | |
| — | |
| 11445093 | |
| 01012170060000 |
Nearby Schools
| NAME: | DISTRICT: | DISTANCE: | |
|---|---|---|---|
|
Grade School
Arnett C Lines Elementary School |
220 | — | |
|
Middle School
Barrington Middle School - Stati |
220 | Not in DB | |
|
High School
Barrington High School |
220 | Not in DB | |
Property History
| DATE: | EVENT: | PRICE: | SOURCE: |
|---|---|---|---|
| 12 Aug, 2022 | Sold | $430,000 | MRED MLS |
| 29 Jun, 2022 | Under contract | $440,000 | MRED MLS |
| 24 Jun, 2022 | Listed for sale | $440,000 | MRED MLS |
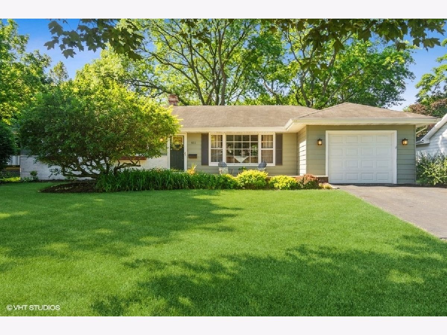
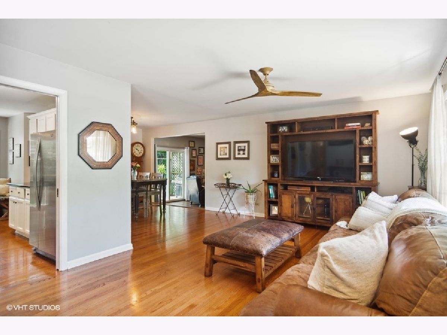
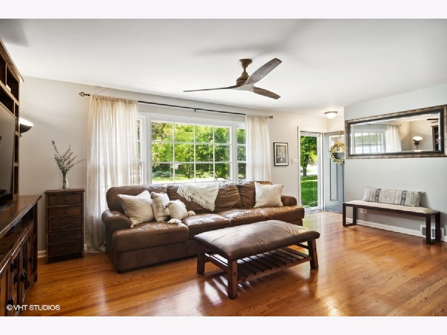
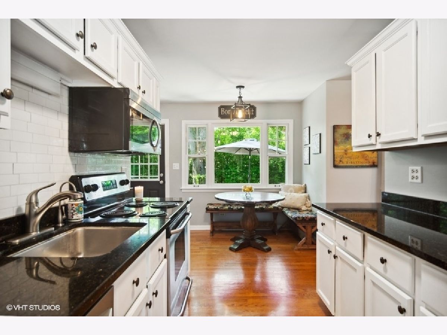
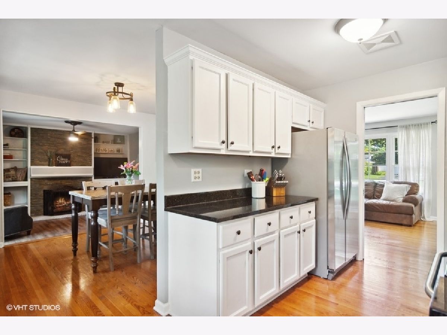
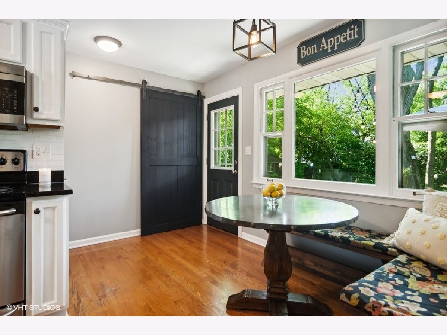
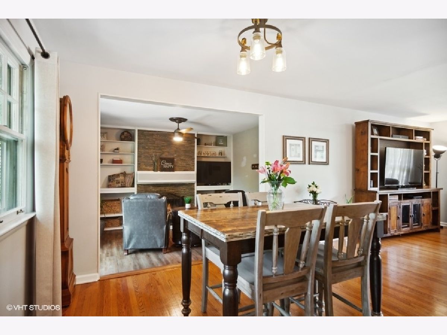
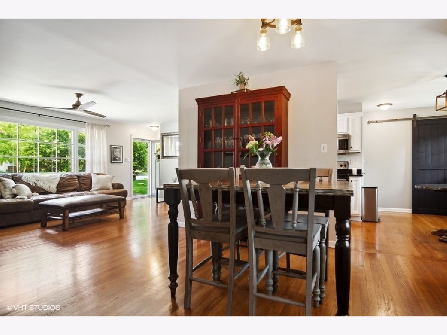
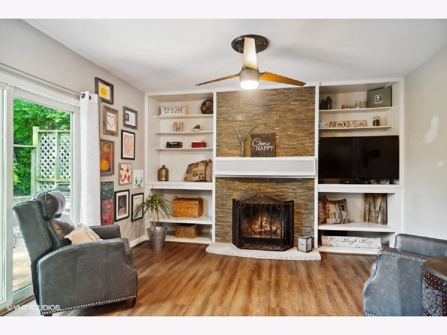
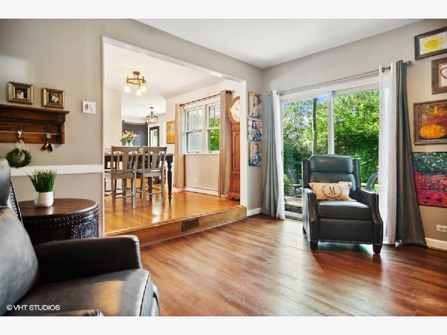
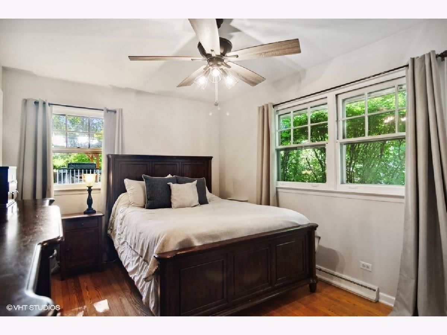
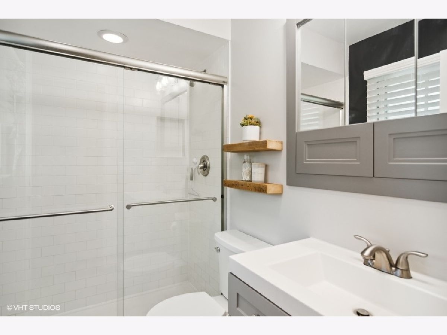
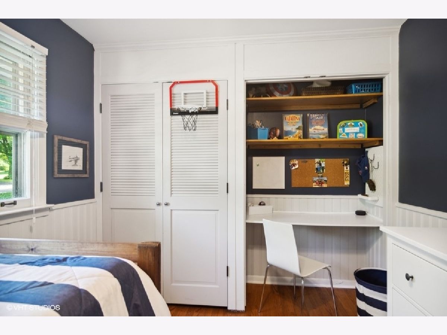
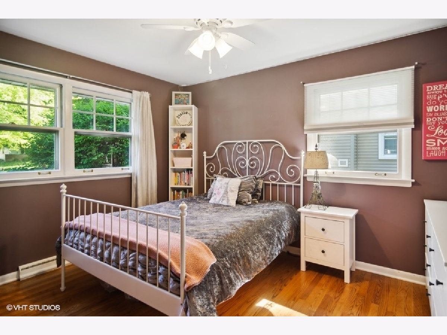
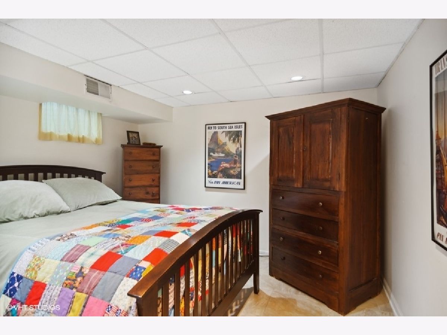
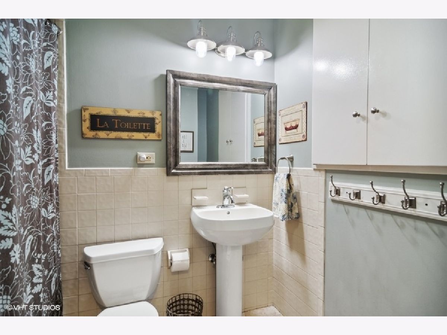
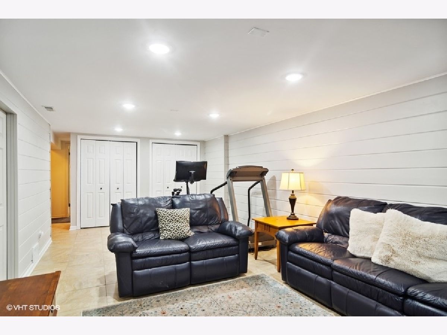
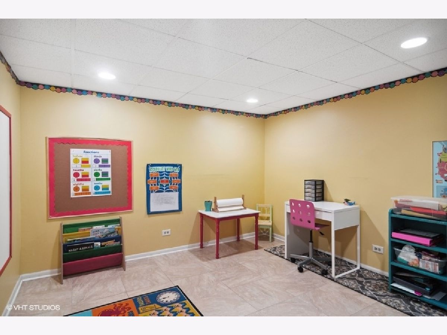
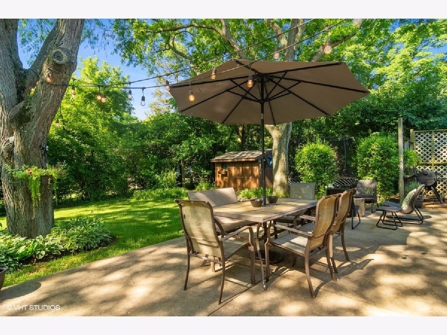
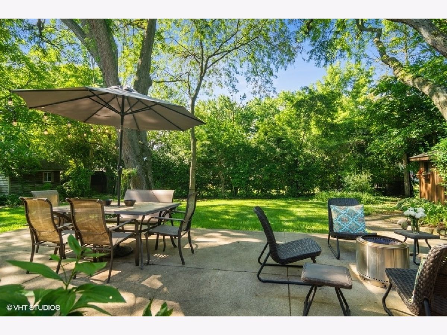
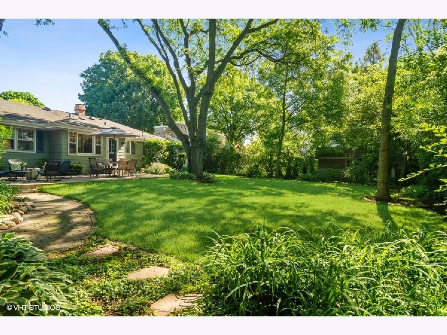
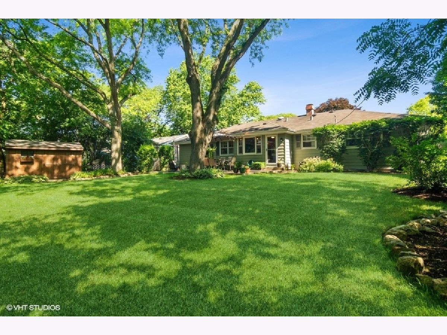
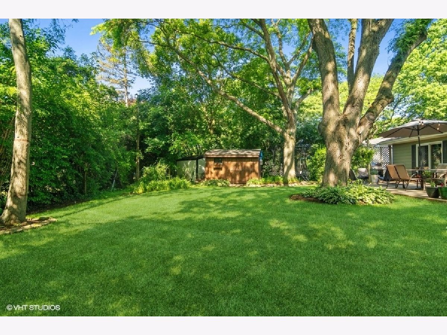
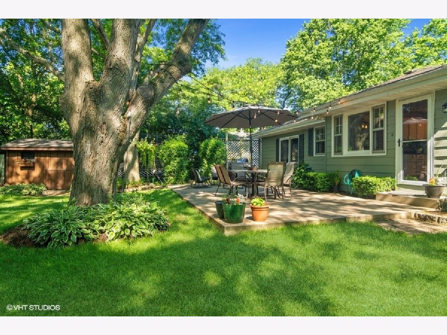
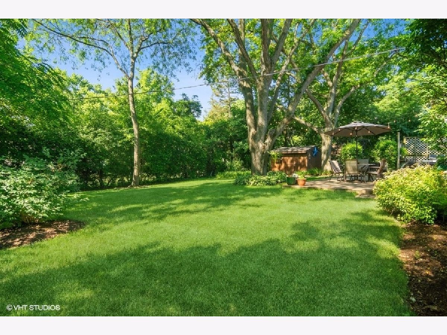
Room Specifics
Total Bedrooms: 4
Bedrooms Above Ground: 3
Bedrooms Below Ground: 1
Dimensions: —
Floor Type: —
Dimensions: —
Floor Type: —
Dimensions: —
Floor Type: —
Full Bathrooms: 2
Bathroom Amenities: —
Bathroom in Basement: 0
Rooms: —
Basement Description: Partially Finished
Other Specifics
| 1 | |
| — | |
| Asphalt | |
| — | |
| — | |
| 80X135X80X135 | |
| Unfinished | |
| — | |
| — | |
| — | |
| Not in DB | |
| — | |
| — | |
| — | |
| — |
Tax History
| Year | Property Taxes |
|---|---|
| 2022 | $6,026 |
Contact Agent
Nearby Similar Homes
Nearby Sold Comparables
Contact Agent
Listing Provided By
Compass






