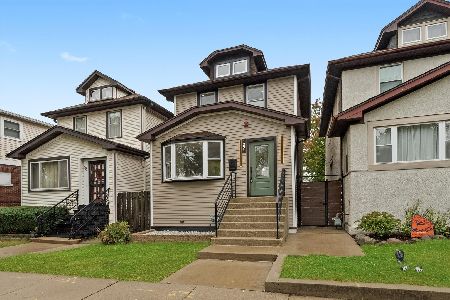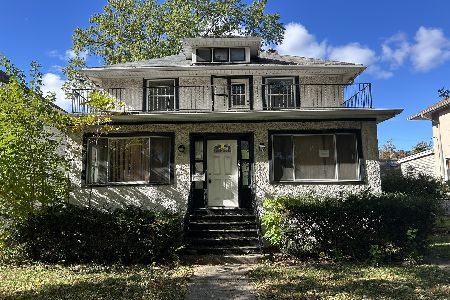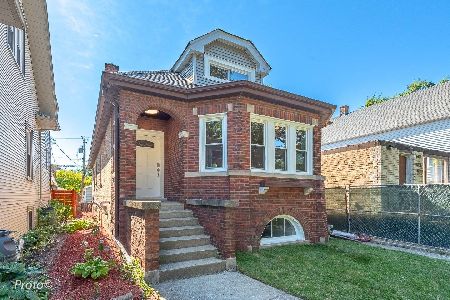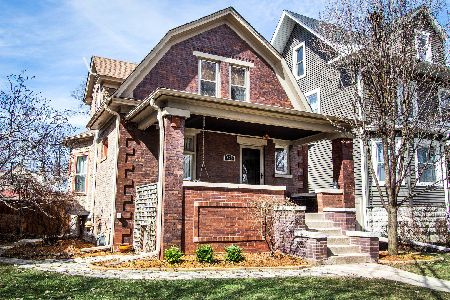831 Harvey Avenue, Oak Park, Illinois 60304
$920,000
|
Sold
|
|
| Status: | Closed |
| Sqft: | 4,814 |
| Cost/Sqft: | $197 |
| Beds: | 5 |
| Baths: | 5 |
| Year Built: | 2019 |
| Property Taxes: | $10,899 |
| Days On Market: | 2207 |
| Lot Size: | 0,09 |
Description
The latest new construction single family home from critically acclaimed Oak Park builder Maher Development! This home is situated on an extra wide lot. Envelope yourself in 4 gracious floors totaling over 4800 SF. This home features 6 bedrooms, (4 on 2nd floor), 4.5 baths, a phenomenal eat-in kitchen with Viking appliances, bright master suite w/ sumptuous master bath & walk-in closet, & a 2nd floor laundry room. An atrium style staircase takes you to a skylit 4th floor w/ play room, bright bedroom, & full bath. Deep window wells w/ 9' ceilings shed tons of light into lower level rec. room, wet bar, & bedroom. Finishes include: hardwood floors (main and second floor), solid core doors throughout, top of the line lighting & hardware, Kohler & Grohe fixtures, & designer porcelain tile in all baths. Phenomenal 2 story atrium style mud room. Round it out w/ a spacious back patio, sodded yard, and 2 car garage.
Property Specifics
| Single Family | |
| — | |
| — | |
| 2019 | |
| Full | |
| — | |
| No | |
| 0.09 |
| Cook | |
| — | |
| — / Not Applicable | |
| None | |
| Lake Michigan | |
| Public Sewer | |
| 10586984 | |
| 16171260300000 |
Nearby Schools
| NAME: | DISTRICT: | DISTANCE: | |
|---|---|---|---|
|
Grade School
Longfellow Elementary School |
97 | — | |
|
Middle School
Percy Julian Middle School |
97 | Not in DB | |
|
High School
Oak Park & River Forest High Sch |
200 | Not in DB | |
Property History
| DATE: | EVENT: | PRICE: | SOURCE: |
|---|---|---|---|
| 30 Oct, 2018 | Sold | $265,000 | MRED MLS |
| 6 Aug, 2018 | Under contract | $299,000 | MRED MLS |
| — | Last price change | $310,000 | MRED MLS |
| 10 Jul, 2018 | Listed for sale | $325,000 | MRED MLS |
| 10 Jan, 2020 | Sold | $920,000 | MRED MLS |
| 15 Dec, 2019 | Under contract | $950,000 | MRED MLS |
| 5 Dec, 2019 | Listed for sale | $950,000 | MRED MLS |
Room Specifics
Total Bedrooms: 6
Bedrooms Above Ground: 5
Bedrooms Below Ground: 1
Dimensions: —
Floor Type: Hardwood
Dimensions: —
Floor Type: Hardwood
Dimensions: —
Floor Type: Hardwood
Dimensions: —
Floor Type: —
Dimensions: —
Floor Type: —
Full Bathrooms: 5
Bathroom Amenities: Separate Shower,Double Sink,European Shower,Soaking Tub
Bathroom in Basement: 1
Rooms: Bedroom 5,Bedroom 6,Recreation Room,Sitting Room,Foyer,Mud Room,Deck,Terrace,Storage
Basement Description: Finished
Other Specifics
| 2 | |
| — | |
| — | |
| — | |
| — | |
| 33 X 125 | |
| — | |
| Full | |
| Skylight(s), Hardwood Floors, Built-in Features, Walk-In Closet(s) | |
| Range, Microwave, Dishwasher, High End Refrigerator, Washer, Dryer, Range Hood | |
| Not in DB | |
| — | |
| — | |
| — | |
| — |
Tax History
| Year | Property Taxes |
|---|---|
| 2018 | $9,691 |
| 2020 | $10,899 |
Contact Agent
Nearby Similar Homes
Nearby Sold Comparables
Contact Agent
Listing Provided By
@properties










