831 Highland Avenue, Arlington Heights, Illinois 60004
$320,000
|
Sold
|
|
| Status: | Closed |
| Sqft: | 1,232 |
| Cost/Sqft: | $276 |
| Beds: | 2 |
| Baths: | 2 |
| Year Built: | 1957 |
| Property Taxes: | $6,043 |
| Days On Market: | 1612 |
| Lot Size: | 0,14 |
Description
Highly maintained and casually rested on a tree-lined street, this oversized 2 bedroom, 2 bath home offers a list of luxuries inside and out! Curb appeal invites you in, while west-facing sunlight is a warm welcome inside. An open light-filled layout between the living room and dining room creates a great gathering space, lined with beautiful hardwood flooring. A stylish, storage-friendly kitchen with granite countertops windows galore and a generous island, combined with a breakfast area magically come together to make meals an easy affair. Large eat-in island with built-in oven/cooktop adds some next level space planning. Added ambiance in the kitchen from the skylight. Sliding doors lead to an elevated deck, perfect for backyard BBQ's! Two main level bedrooms, both with spacious closets and the same hardwood floors throughout the house. Big, open basement with a built-in wet bar, and separate space for storage, workshop, full bathroom, and laundry room. Newer furnace too! Oversized 2 car garage! An enormous, long length of lush grass, in ground sprinkler system and landscaping to enjoy, and detached garage in back. Close to Ridge Park, Metra, the ARC, downtown Arlington Heights, and top schools- Olive, Thomas, and Hersey! Welcome home!
Property Specifics
| Single Family | |
| — | |
| Ranch | |
| 1957 | |
| Full,English | |
| — | |
| No | |
| 0.14 |
| Cook | |
| — | |
| — / Not Applicable | |
| None | |
| Lake Michigan | |
| Public Sewer | |
| 11165153 | |
| 03291120370000 |
Nearby Schools
| NAME: | DISTRICT: | DISTANCE: | |
|---|---|---|---|
|
Grade School
Olive-mary Stitt School |
25 | — | |
|
Middle School
Thomas Middle School |
25 | Not in DB | |
|
High School
John Hersey High School |
214 | Not in DB | |
Property History
| DATE: | EVENT: | PRICE: | SOURCE: |
|---|---|---|---|
| 29 Oct, 2021 | Sold | $320,000 | MRED MLS |
| 10 Oct, 2021 | Under contract | $339,900 | MRED MLS |
| — | Last price change | $350,000 | MRED MLS |
| 26 Aug, 2021 | Listed for sale | $350,000 | MRED MLS |
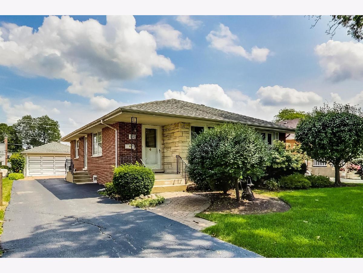
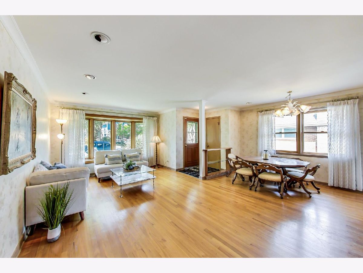
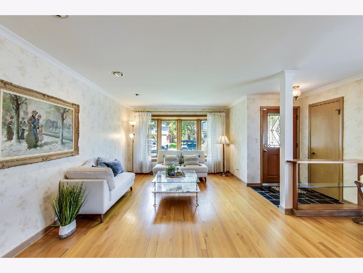
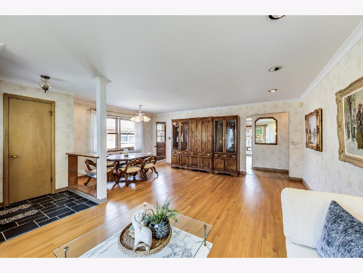
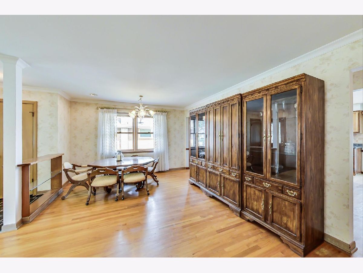
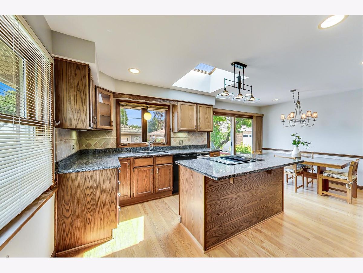
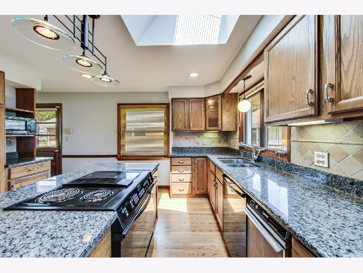
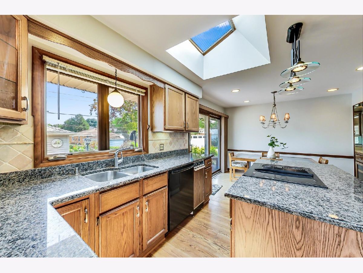
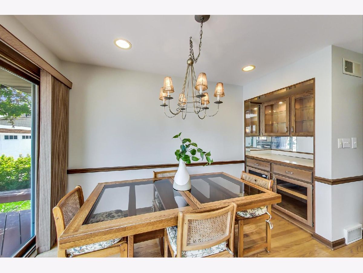
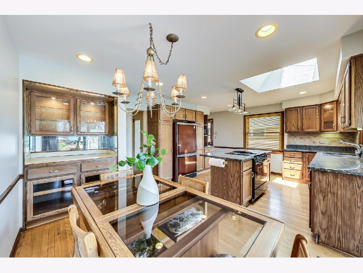
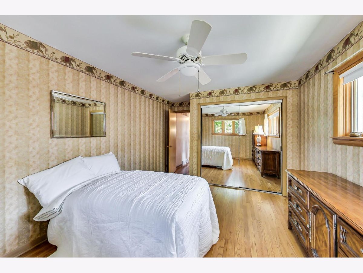
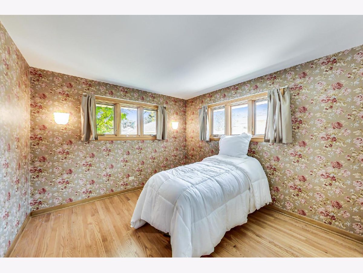
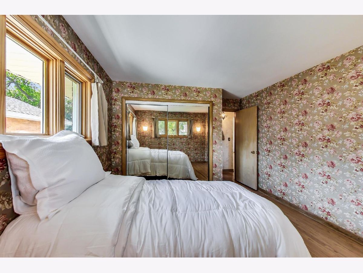
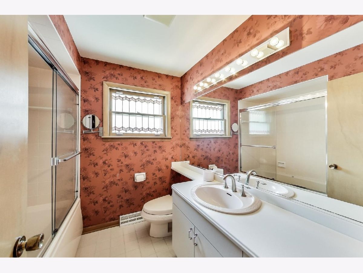
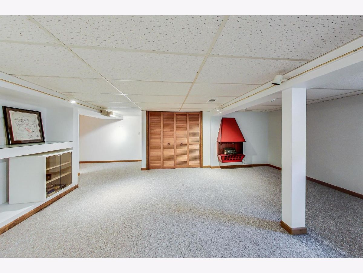
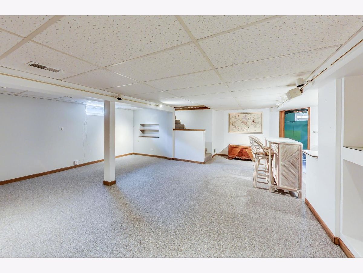
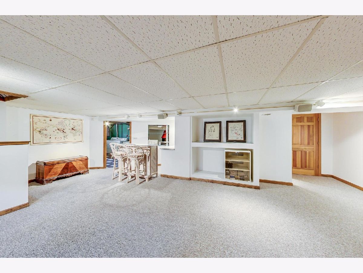
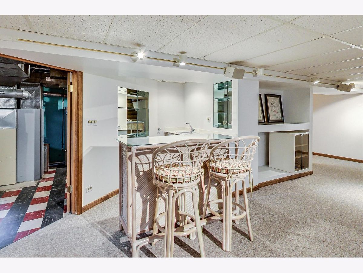
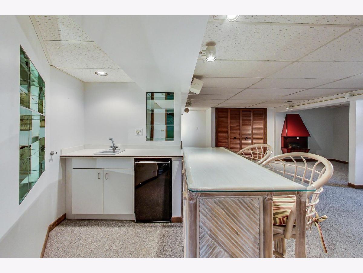
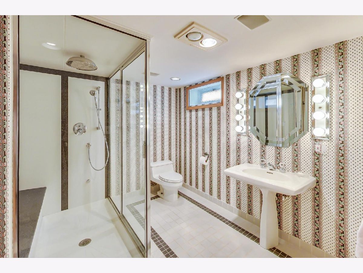
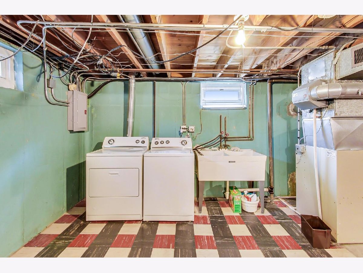
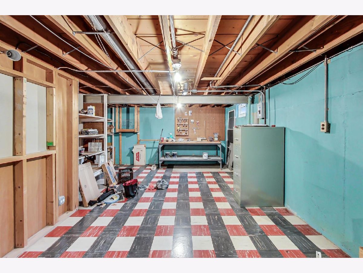
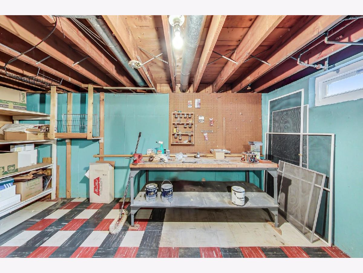
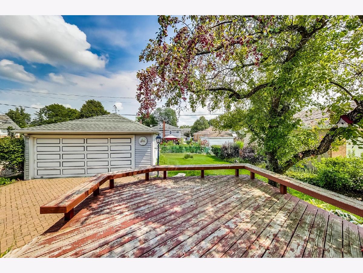
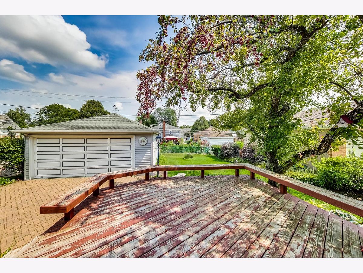
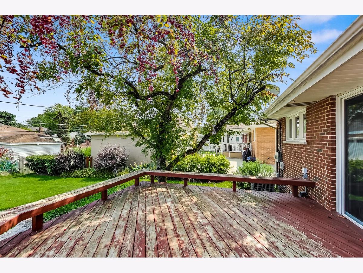
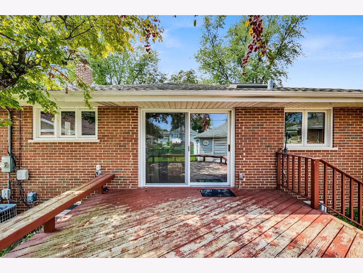
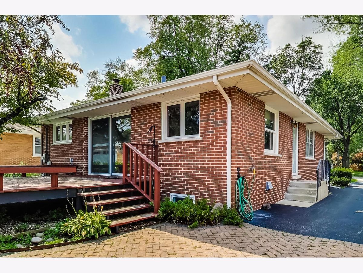
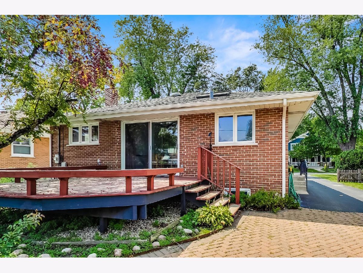
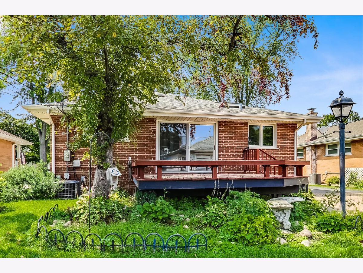
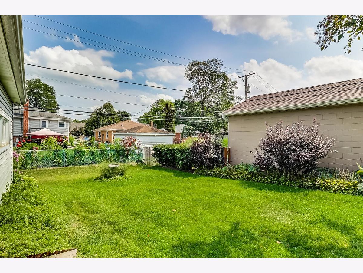
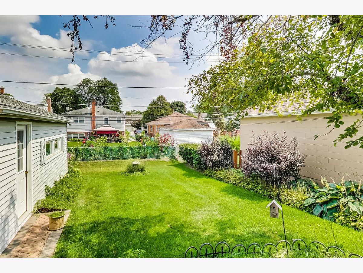
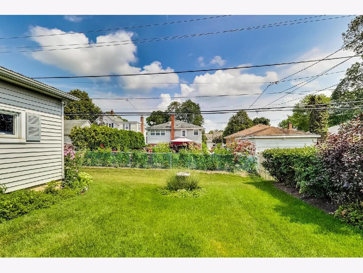
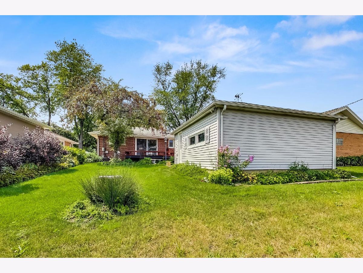
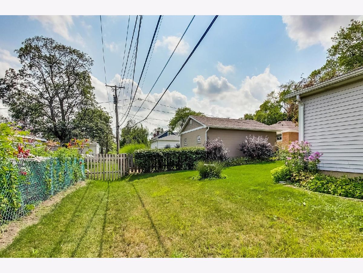
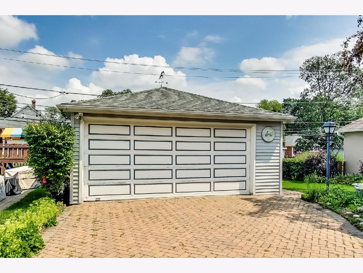
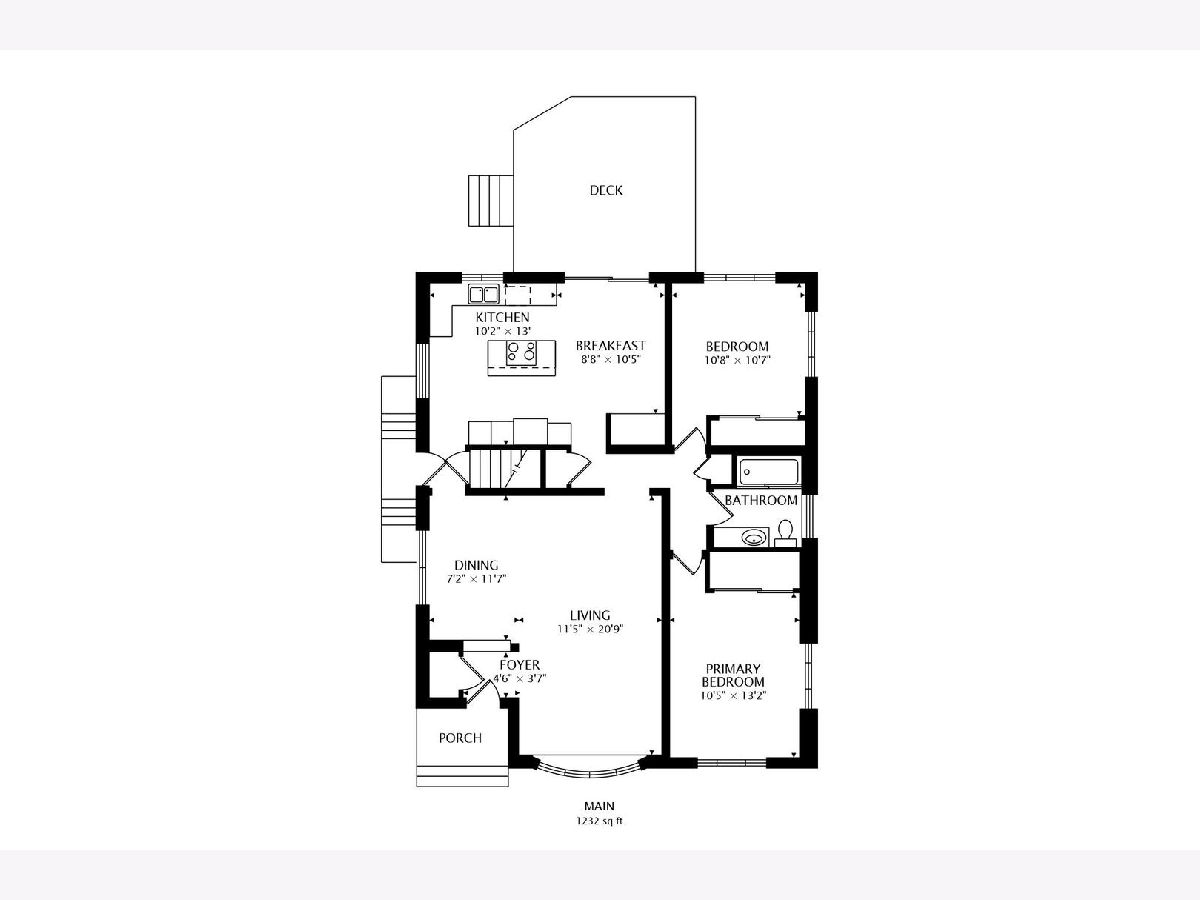
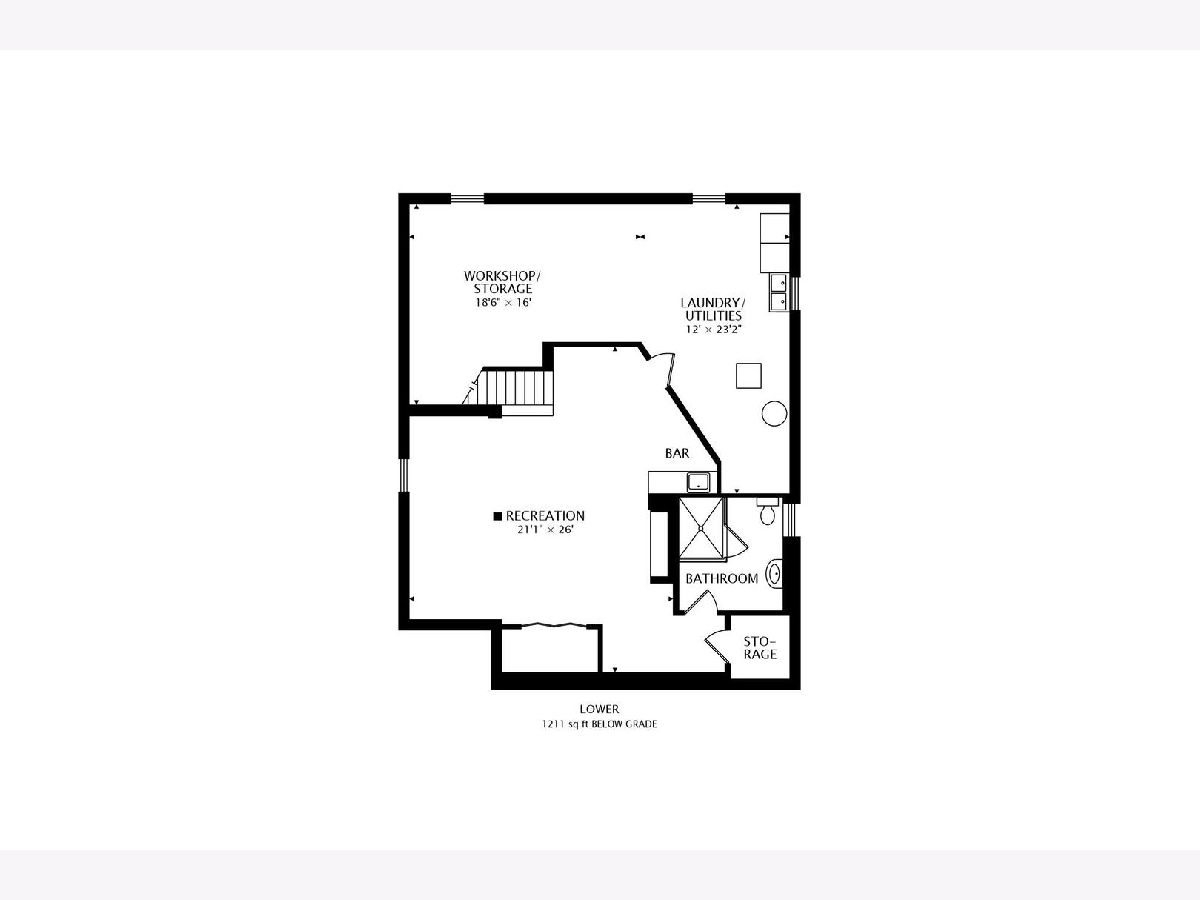
Room Specifics
Total Bedrooms: 2
Bedrooms Above Ground: 2
Bedrooms Below Ground: 0
Dimensions: —
Floor Type: Hardwood
Full Bathrooms: 2
Bathroom Amenities: —
Bathroom in Basement: 1
Rooms: Breakfast Room,Recreation Room,Workshop,Foyer
Basement Description: Finished,Rec/Family Area
Other Specifics
| 2 | |
| Concrete Perimeter | |
| Asphalt,Brick | |
| Deck | |
| — | |
| LESS THAN .25 ACRE | |
| Unfinished | |
| None | |
| Vaulted/Cathedral Ceilings, Skylight(s), Bar-Wet, Hardwood Floors, First Floor Bedroom, First Floor Full Bath, Built-in Features, Granite Counters | |
| — | |
| Not in DB | |
| — | |
| — | |
| — | |
| — |
Tax History
| Year | Property Taxes |
|---|---|
| 2021 | $6,043 |
Contact Agent
Nearby Similar Homes
Nearby Sold Comparables
Contact Agent
Listing Provided By
@properties









