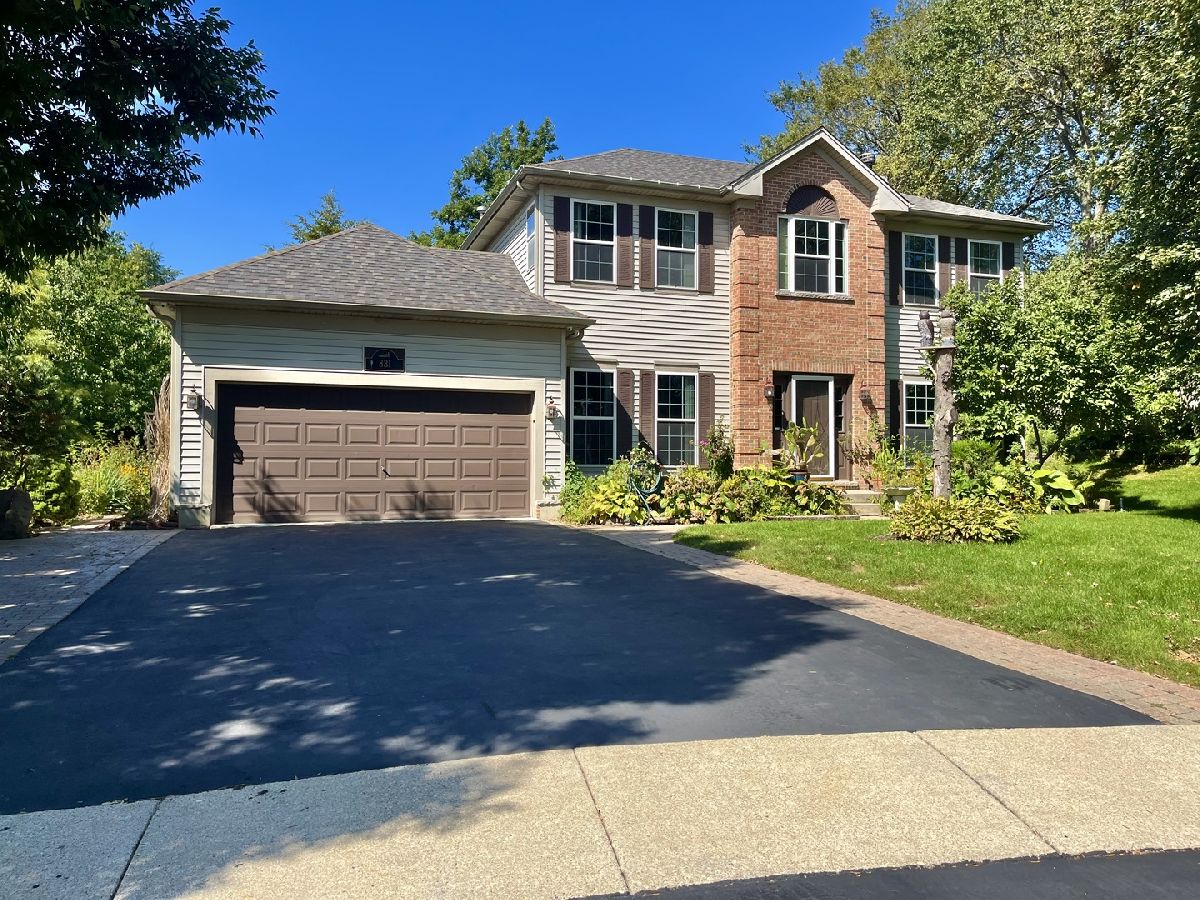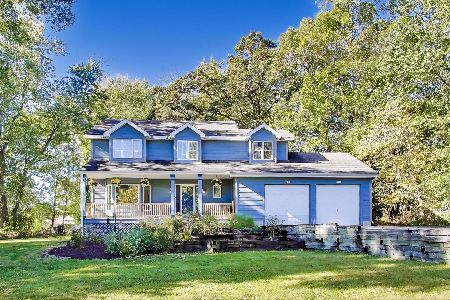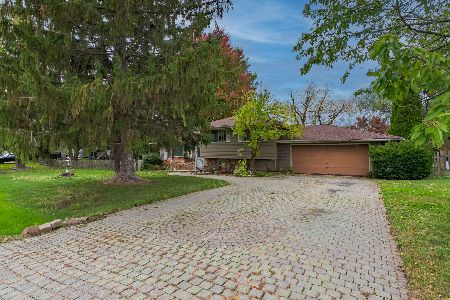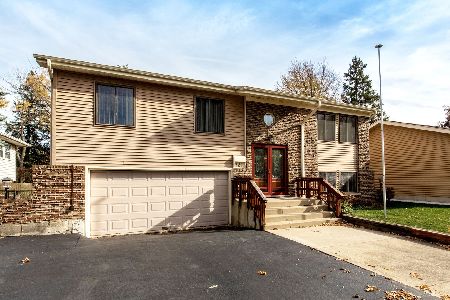831 Jeri Lane, West Chicago, Illinois 60185
$400,000
|
Sold
|
|
| Status: | Closed |
| Sqft: | 2,041 |
| Cost/Sqft: | $201 |
| Beds: | 4 |
| Baths: | 3 |
| Year Built: | 2002 |
| Property Taxes: | $9,419 |
| Days On Market: | 467 |
| Lot Size: | 0,00 |
Description
Never seen in the Market, the original owners present you 831 Jeri Ln. Located on a quiet cul-de-sac, Beautiful & Spacious 4 Bedroom & 2 1/2 baths home. MOVE IN condition too! On the first floor welcoming you an open foyers with 9-foot ceilings. The Living Room flows into the Dining Room for effortless mingling among guests. An open eat-in Kitchen and Family Room for ideal quality family time. The spacious eat-in kitchen is equipped with an island, pantry, and 42-inch upper cabinets. Your personal retreat awaits in the Master Bedroom with vaulted ceiling, WIC and Master Bath. Three Additional Bedroom on the second floor with good size closets, a Full Bathroom and the new Washer & Dryer conveniently for easy access. Alarm System included and outdoor cameras have been installed. The full unfinished basement and 2-car garage complete the package. Enjoy this beautiful private Lot which includes Irrigation system, Patio & Pool for your summers entertainments! EZ acces to Rt 38, Rt 59, train station & CDH Hospital.
Property Specifics
| Single Family | |
| — | |
| — | |
| 2002 | |
| — | |
| — | |
| No | |
| — |
| — | |
| — | |
| 170 / Annual | |
| — | |
| — | |
| — | |
| 12145582 | |
| 0410403004 |
Nearby Schools
| NAME: | DISTRICT: | DISTANCE: | |
|---|---|---|---|
|
High School
Community High School |
94 | Not in DB | |
Property History
| DATE: | EVENT: | PRICE: | SOURCE: |
|---|---|---|---|
| 25 Oct, 2024 | Sold | $400,000 | MRED MLS |
| 20 Sep, 2024 | Under contract | $410,000 | MRED MLS |
| 9 Sep, 2024 | Listed for sale | $410,000 | MRED MLS |


























Room Specifics
Total Bedrooms: 4
Bedrooms Above Ground: 4
Bedrooms Below Ground: 0
Dimensions: —
Floor Type: —
Dimensions: —
Floor Type: —
Dimensions: —
Floor Type: —
Full Bathrooms: 3
Bathroom Amenities: —
Bathroom in Basement: 0
Rooms: —
Basement Description: Unfinished
Other Specifics
| 2 | |
| — | |
| Asphalt,Brick | |
| — | |
| — | |
| 75X120 | |
| Pull Down Stair | |
| — | |
| — | |
| — | |
| Not in DB | |
| — | |
| — | |
| — | |
| — |
Tax History
| Year | Property Taxes |
|---|---|
| 2024 | $9,419 |
Contact Agent
Nearby Similar Homes
Nearby Sold Comparables
Contact Agent
Listing Provided By
RE/MAX Suburban







