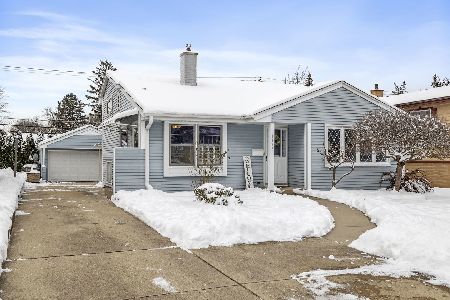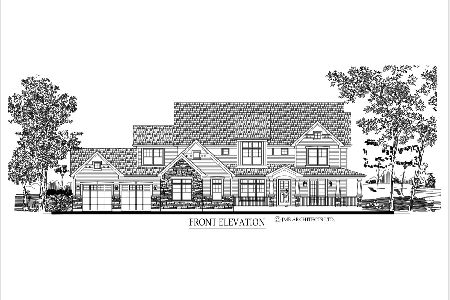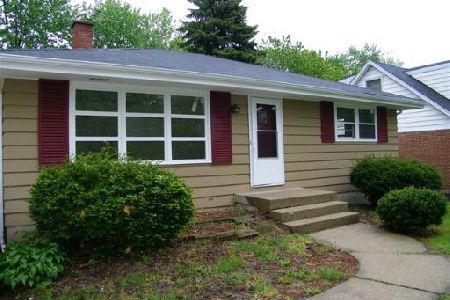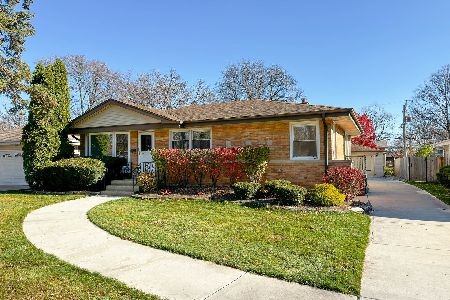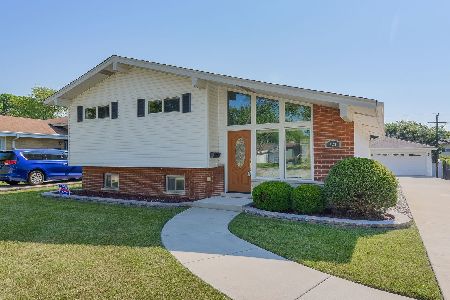831 Myrtle Avenue, Villa Park, Illinois 60181
$291,000
|
Sold
|
|
| Status: | Closed |
| Sqft: | 1,390 |
| Cost/Sqft: | $212 |
| Beds: | 3 |
| Baths: | 2 |
| Year Built: | 1959 |
| Property Taxes: | $5,171 |
| Days On Market: | 1995 |
| Lot Size: | 0,19 |
Description
Wonderful south Villa Park 3 bedroom, 2 bath ranch. Freshly painted and new carpet in all bedrooms, office and family room. Updated eat in kitchen has stainless appliances and lots of cabinets. There is a breakfast bar plus a huge eating area that could easily hold a full dining set or could even be used as a first floor family room. The 2 sided fireplace is shared by the living room and kitchen.The living room has hardwood floors and lots of natural light. Master bedroom has private bath. The full basement has an office/4th bedroom, family room and lots of storage. Roof is 3 years old, motor in the furnace replaced January 2020, and the concrete drive is 4 years old. Fenced yard with deck, shed and dog run. Security system stays and includes a monitor and 8 cameras. Quick close possible. A great house in a great neighborhood just waiting for it's new owners!
Property Specifics
| Single Family | |
| — | |
| Ranch | |
| 1959 | |
| Full | |
| — | |
| No | |
| 0.19 |
| Du Page | |
| — | |
| — / Not Applicable | |
| None | |
| Lake Michigan | |
| Public Sewer | |
| 10802952 | |
| 0615117008 |
Nearby Schools
| NAME: | DISTRICT: | DISTANCE: | |
|---|---|---|---|
|
Grade School
Salt Creek Elementary School |
48 | — | |
|
Middle School
John E Albright Middle School |
48 | Not in DB | |
|
High School
Willowbrook High School |
88 | Not in DB | |
Property History
| DATE: | EVENT: | PRICE: | SOURCE: |
|---|---|---|---|
| 15 Sep, 2020 | Sold | $291,000 | MRED MLS |
| 14 Aug, 2020 | Under contract | $295,000 | MRED MLS |
| 1 Aug, 2020 | Listed for sale | $295,000 | MRED MLS |
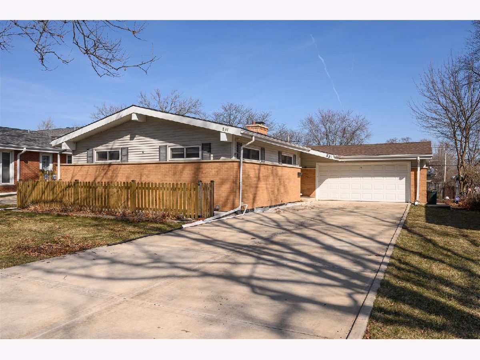
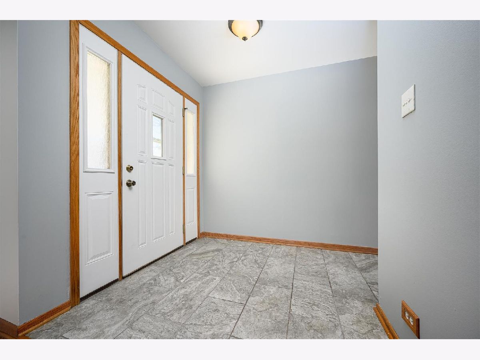
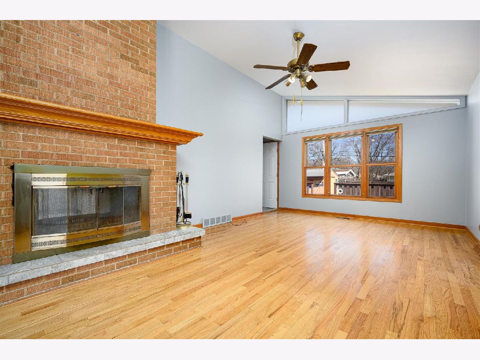
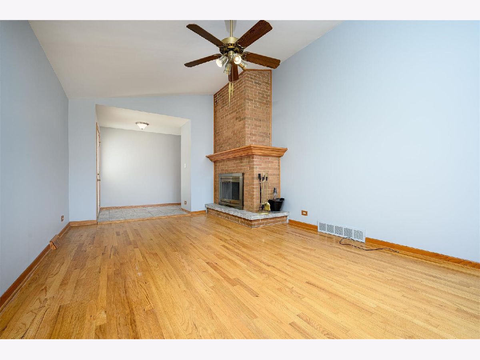
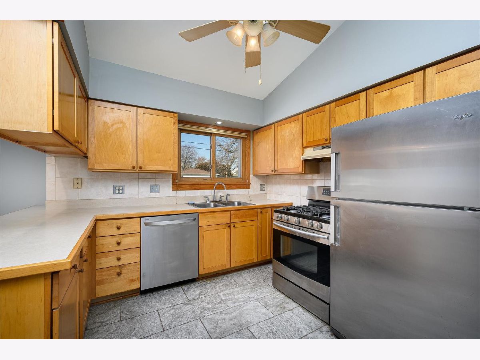
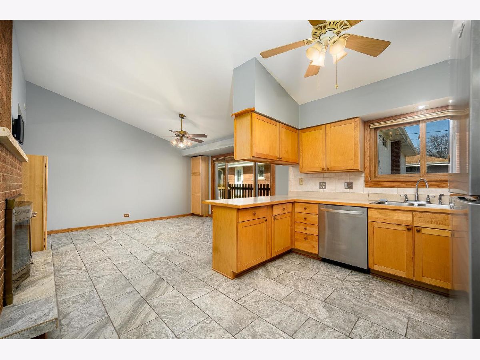
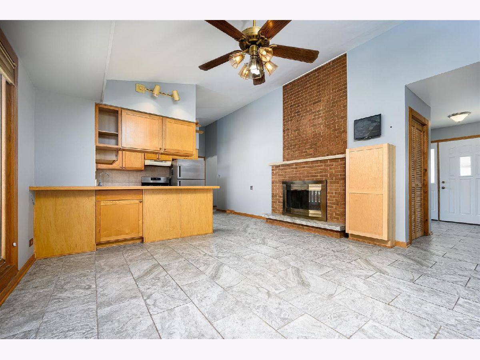
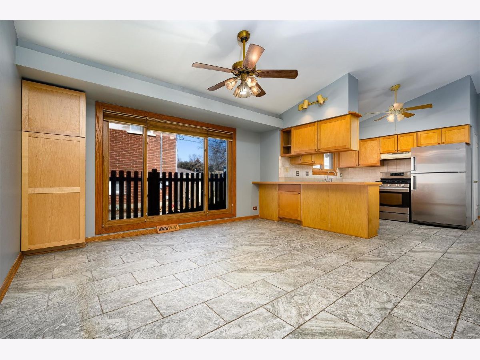
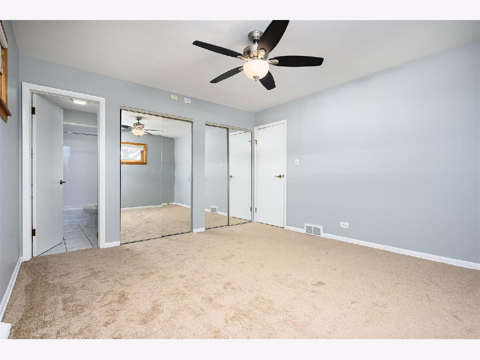
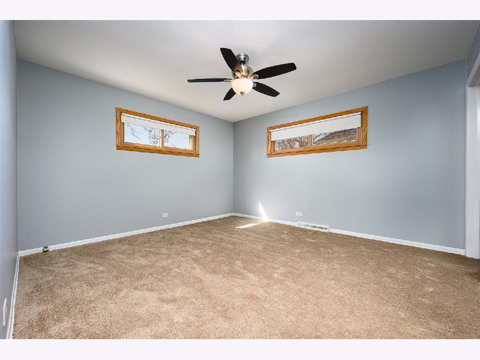
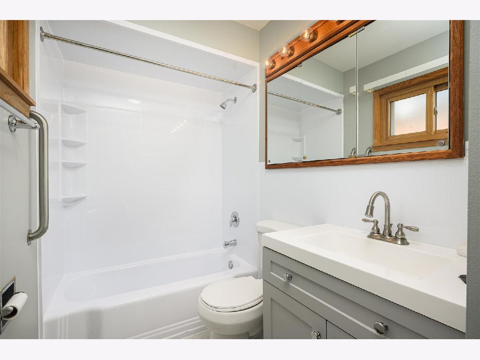
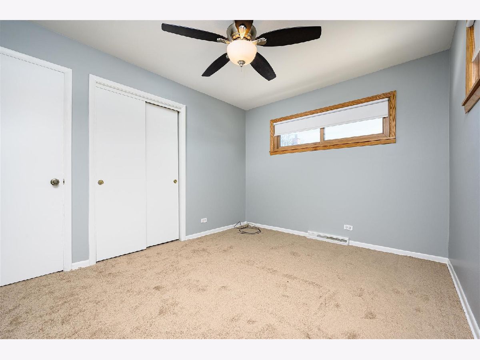
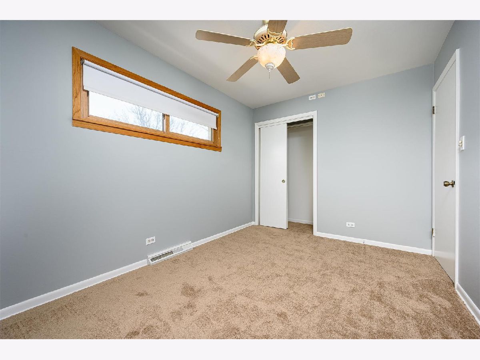
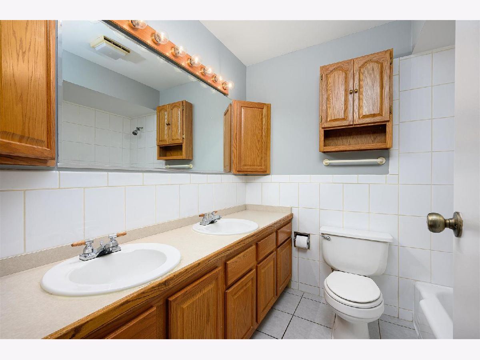
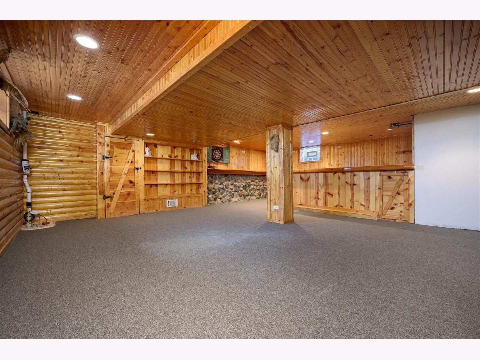
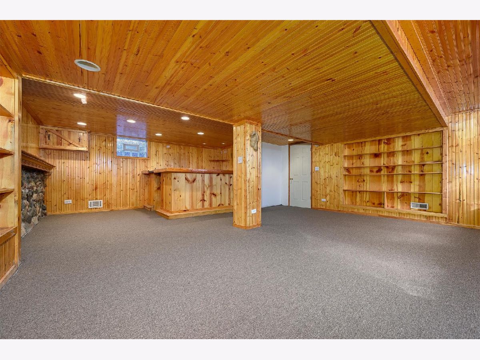
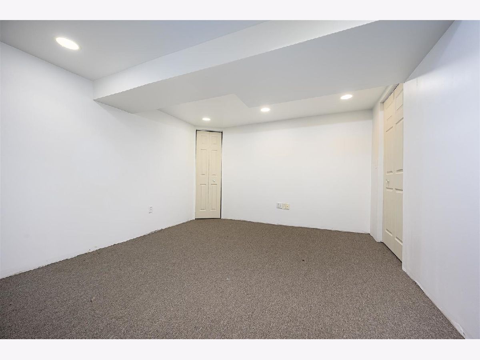
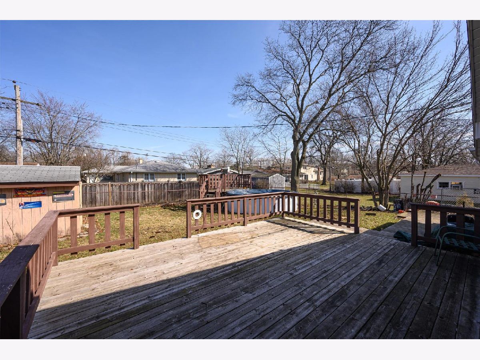
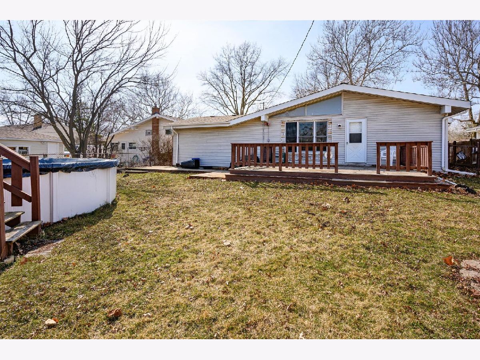
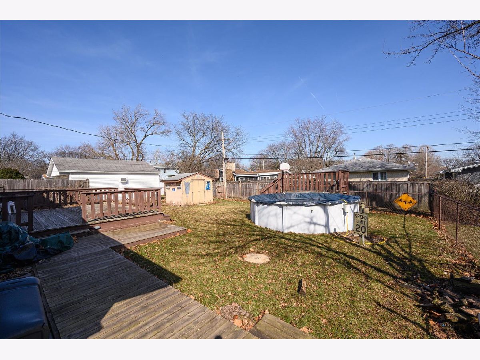
Room Specifics
Total Bedrooms: 3
Bedrooms Above Ground: 3
Bedrooms Below Ground: 0
Dimensions: —
Floor Type: Carpet
Dimensions: —
Floor Type: —
Full Bathrooms: 2
Bathroom Amenities: Double Sink
Bathroom in Basement: 0
Rooms: Eating Area,Office
Basement Description: Partially Finished
Other Specifics
| 2 | |
| Concrete Perimeter | |
| Concrete | |
| Deck, Patio, Dog Run, Above Ground Pool, Storms/Screens | |
| Fenced Yard | |
| 60X140 | |
| — | |
| Full | |
| Vaulted/Cathedral Ceilings, Bar-Dry, Hardwood Floors | |
| Range, Dishwasher, Refrigerator, Washer, Dryer, Disposal, Stainless Steel Appliance(s) | |
| Not in DB | |
| Curbs, Sidewalks, Street Lights, Street Paved | |
| — | |
| — | |
| Double Sided, Wood Burning, Includes Accessories |
Tax History
| Year | Property Taxes |
|---|---|
| 2020 | $5,171 |
Contact Agent
Nearby Similar Homes
Nearby Sold Comparables
Contact Agent
Listing Provided By
L.W. Reedy Real Estate


