831 Twisted Oak Lane, Buffalo Grove, Illinois 60089
$430,000
|
Sold
|
|
| Status: | Closed |
| Sqft: | 2,115 |
| Cost/Sqft: | $206 |
| Beds: | 4 |
| Baths: | 3 |
| Year Built: | 1969 |
| Property Taxes: | $11,774 |
| Days On Market: | 1735 |
| Lot Size: | 0,20 |
Description
Buyer's Loss, Your Gain!! Wow, look at this stunning and luxurious, 4 Bedroom, 2.5 Bathroom home. Move-in ready in a great location in Buffalo Grove! Welcoming front Foyer with grand staircase greets your guests into the expansive Living Room. You will love the crown moldings, elegant wall detailing, hardwood floors, and natural light throughout! Host wonderful dinner parties in the separate Dining Room with natural light and beautiful chandelier. Enjoy family movie night in the Family Room just off the Kitchen. This is your dream Kitchen! Stainless steel appliances, shaker style cabinetry, white tile back splash, and modern fixtures. Arrange a wine and cheese spread at the Kitchen bar for friends to enjoy while you prepare the main course. Convenient 1st floor Powder Room and separate Laundry Room. In the evening, retire to your Master Suite that includes a double vanity, tiled standing shower, and walk-in closet. Generously sized additional Bedrooms and full Bathroom with double vanity and tiled shower. Looks yourself in a good book while reading outside on the back deck. Pets will love to play in the fenced in back yard (2019). Stowe your car away in the winter months ahead in the 2 car attached garage. Additional update includes hot water heater (2019). Great location! Close to Willow Stream Park, Buffalo Grove Golf Club, shopping, and restaurants in #96 and #125 school districts! Do not let this beautiful home pass you by! Ask us about the Special Financing Program with No Lender Costs and Money Back at Closing so you save Thousands of Dollars! AGENTS AND/OR PERSPECTIVE BUYERS EXPOSED TO COVID 19 OR WITH A COUGH OR FEVER ARE NOT TO ENTER THE HOME UNTIL THEY RECEIVE MEDICAL CLEARANCE.
Property Specifics
| Single Family | |
| — | |
| Colonial | |
| 1969 | |
| None | |
| — | |
| No | |
| 0.2 |
| Lake | |
| — | |
| — / Not Applicable | |
| None | |
| Public | |
| Public Sewer | |
| 11092066 | |
| 15321130220000 |
Nearby Schools
| NAME: | DISTRICT: | DISTANCE: | |
|---|---|---|---|
|
Grade School
Ivy Hall Elementary School |
96 | — | |
|
Middle School
Twin Groves Middle School |
96 | Not in DB | |
|
High School
Adlai E Stevenson High School |
125 | Not in DB | |
Property History
| DATE: | EVENT: | PRICE: | SOURCE: |
|---|---|---|---|
| 24 Apr, 2018 | Sold | $291,000 | MRED MLS |
| 5 Apr, 2018 | Under contract | $299,900 | MRED MLS |
| 27 Mar, 2018 | Listed for sale | $299,900 | MRED MLS |
| 7 Feb, 2019 | Sold | $385,000 | MRED MLS |
| 20 Dec, 2018 | Under contract | $389,900 | MRED MLS |
| 18 Dec, 2018 | Listed for sale | $389,900 | MRED MLS |
| 17 Aug, 2021 | Sold | $430,000 | MRED MLS |
| 28 Jun, 2021 | Under contract | $435,000 | MRED MLS |
| 27 May, 2021 | Listed for sale | $435,000 | MRED MLS |
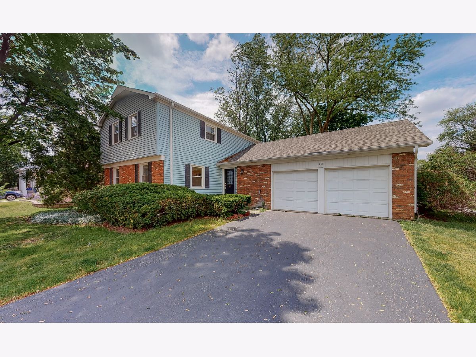
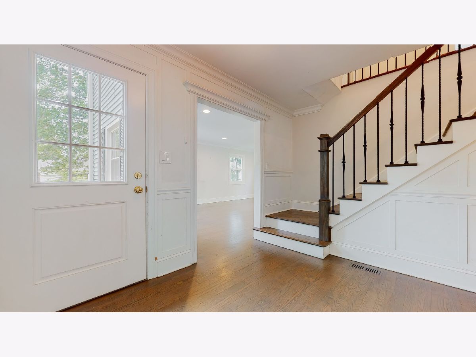
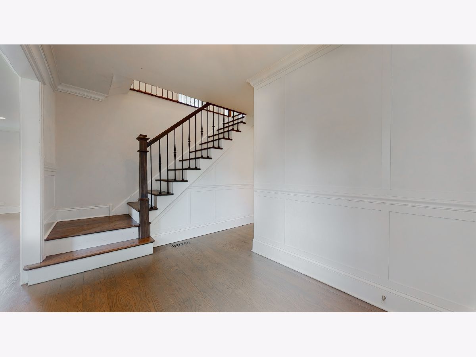
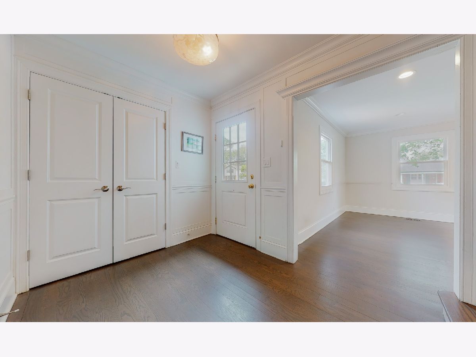
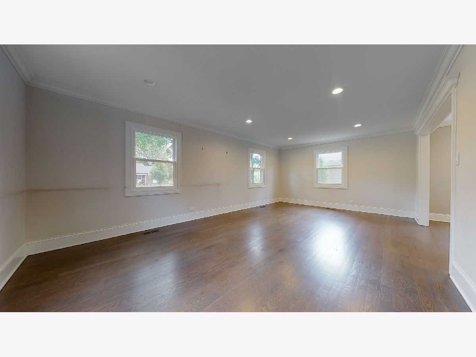
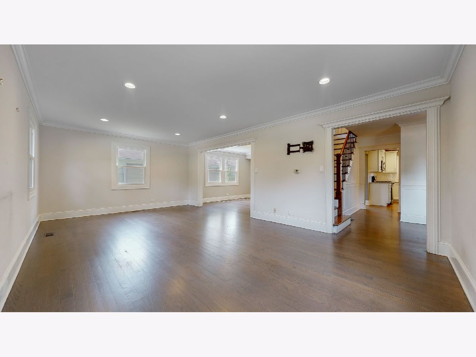
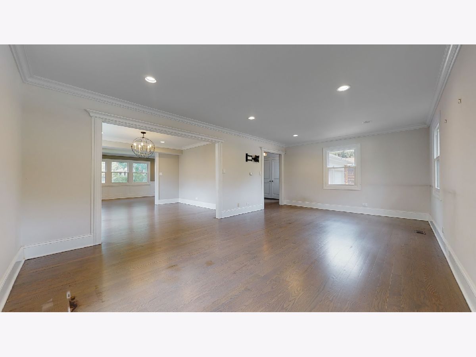
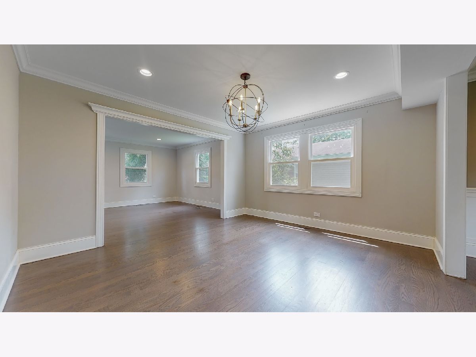

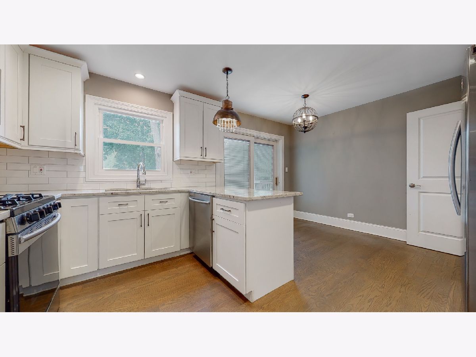
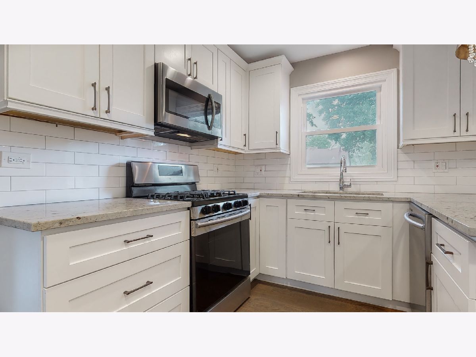
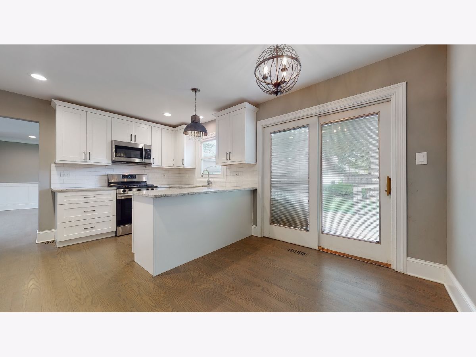
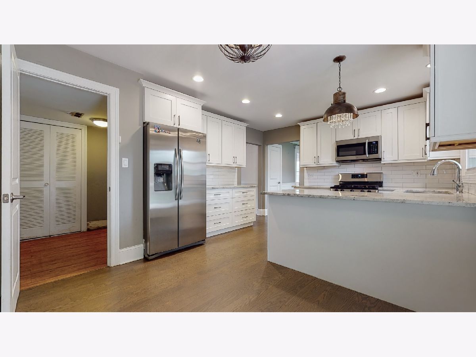
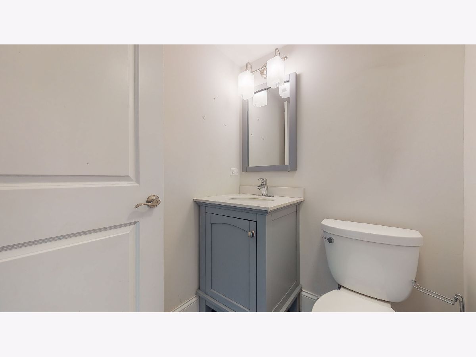
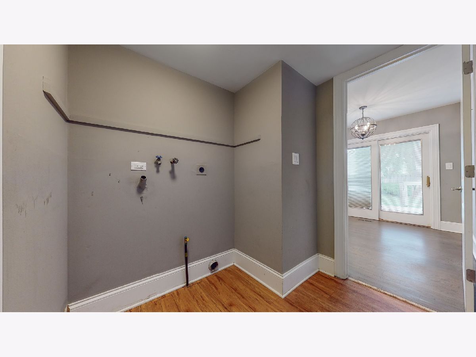
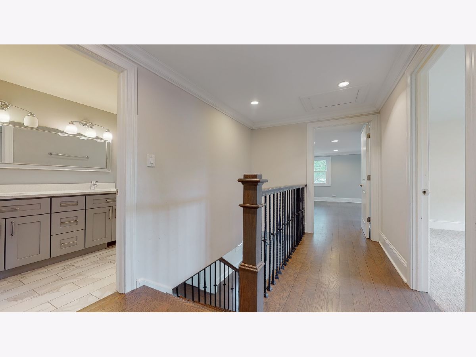
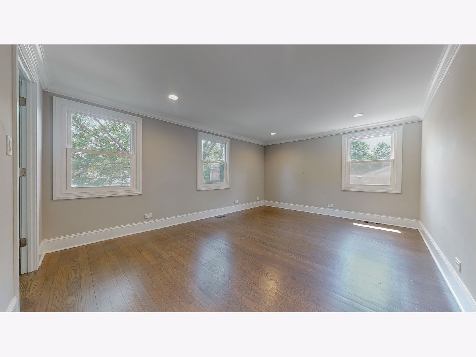
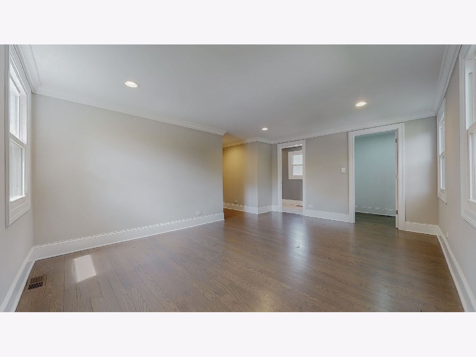
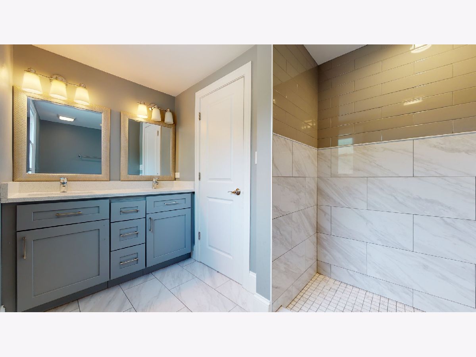

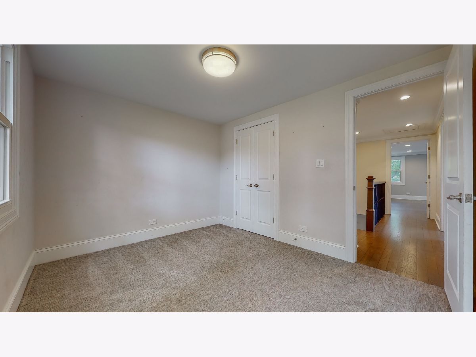

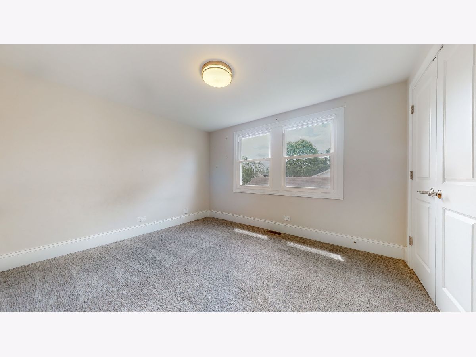


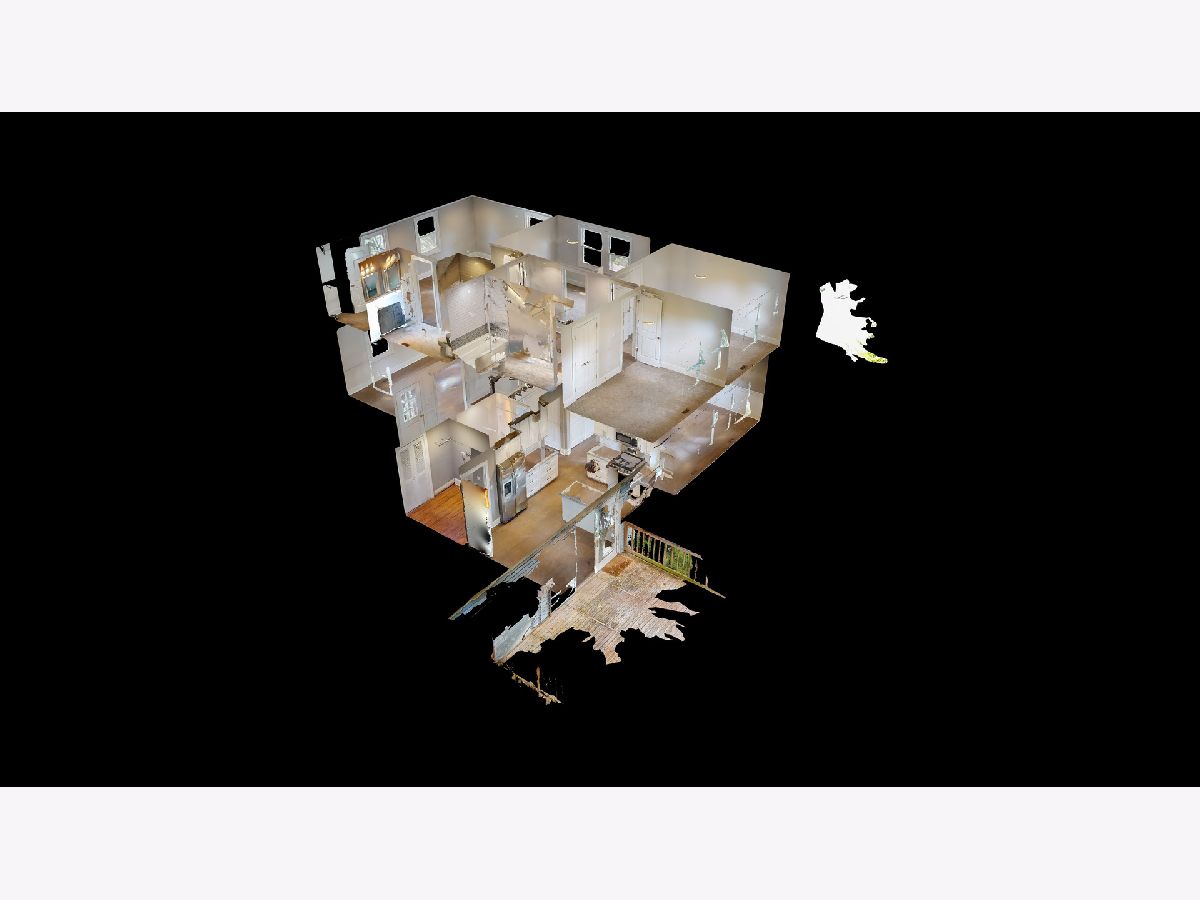

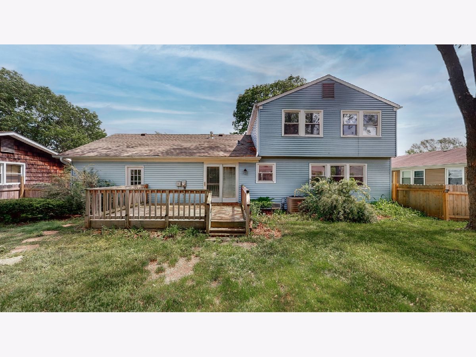

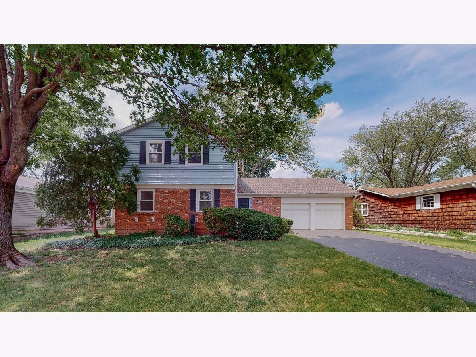
Room Specifics
Total Bedrooms: 4
Bedrooms Above Ground: 4
Bedrooms Below Ground: 0
Dimensions: —
Floor Type: Carpet
Dimensions: —
Floor Type: Carpet
Dimensions: —
Floor Type: Carpet
Full Bathrooms: 3
Bathroom Amenities: Double Sink
Bathroom in Basement: 0
Rooms: Walk In Closet,Deck
Basement Description: None
Other Specifics
| 2 | |
| Concrete Perimeter | |
| Asphalt | |
| Deck, Storms/Screens | |
| Fenced Yard | |
| 8773 | |
| Unfinished | |
| Full | |
| Hardwood Floors, First Floor Laundry | |
| Range, Microwave, Dishwasher, Refrigerator, Disposal | |
| Not in DB | |
| Curbs, Sidewalks, Street Lights, Street Paved | |
| — | |
| — | |
| — |
Tax History
| Year | Property Taxes |
|---|---|
| 2018 | $7,427 |
| 2019 | $7,286 |
| 2021 | $11,774 |
Contact Agent
Nearby Similar Homes
Nearby Sold Comparables
Contact Agent
Listing Provided By
Keller Williams Premiere Properties









