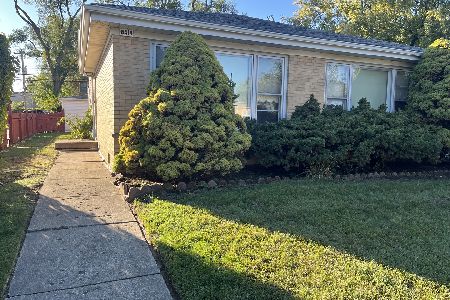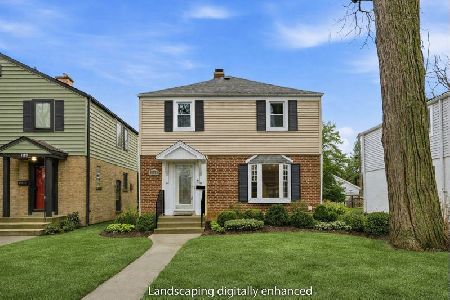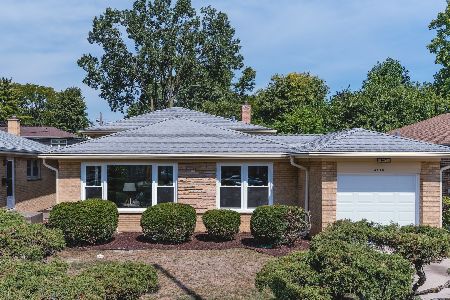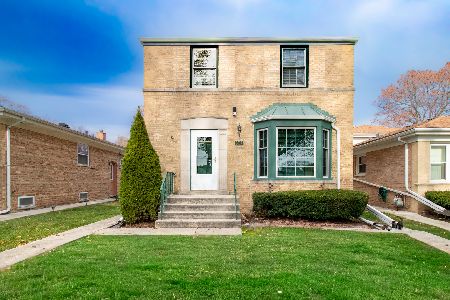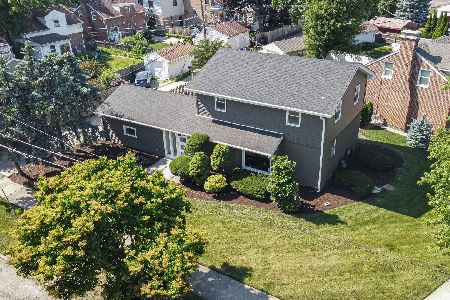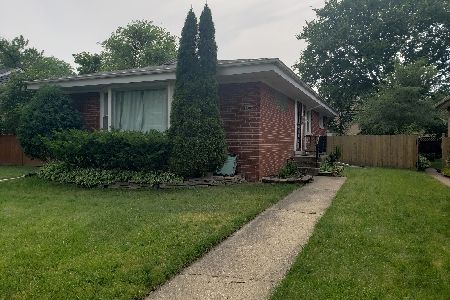8310 Keystone Avenue, Skokie, Illinois 60076
$389,000
|
Sold
|
|
| Status: | Closed |
| Sqft: | 0 |
| Cost/Sqft: | — |
| Beds: | 3 |
| Baths: | 2 |
| Year Built: | 1951 |
| Property Taxes: | $9,585 |
| Days On Market: | 2858 |
| Lot Size: | 0,15 |
Description
Updated raised ranch on double lot! Renovated from roof to basement in 2013/2014, including plumbing & electrical. Updated kitchen with dark wood cabinets, exquisite granite, beverage fridge & upgraded appliances including French door refrigerator with drawers. Wood burning fireplace in living room. Dining area, 3 spacious bedrooms and a full bath complete 1st floor. Big finished basement w/full bathroom, family room, play space & office currently used as bedroom. Big rear deck w/huge yard & over-sized garage. Updated windows, hardwood floors and recessed lighting. Newer roof, furnace, A/C and water heater. Must see.
Property Specifics
| Single Family | |
| — | |
| Ranch | |
| 1951 | |
| Full | |
| — | |
| No | |
| 0.15 |
| Cook | |
| — | |
| 0 / Not Applicable | |
| None | |
| Lake Michigan | |
| Public Sewer | |
| 09886332 | |
| 10224060350000 |
Nearby Schools
| NAME: | DISTRICT: | DISTANCE: | |
|---|---|---|---|
|
Grade School
John Middleton Elementary School |
73.5 | — | |
|
Middle School
Oliver Mccracken Middle School |
73.5 | Not in DB | |
|
High School
Niles North High School |
219 | Not in DB | |
Property History
| DATE: | EVENT: | PRICE: | SOURCE: |
|---|---|---|---|
| 10 Jan, 2014 | Sold | $190,000 | MRED MLS |
| 14 Dec, 2013 | Under contract | $199,900 | MRED MLS |
| 10 Dec, 2013 | Listed for sale | $199,900 | MRED MLS |
| 19 Aug, 2014 | Sold | $345,000 | MRED MLS |
| 28 Jul, 2014 | Under contract | $359,900 | MRED MLS |
| — | Last price change | $379,900 | MRED MLS |
| 3 Jun, 2014 | Listed for sale | $379,900 | MRED MLS |
| 1 Jun, 2018 | Sold | $389,000 | MRED MLS |
| 18 Mar, 2018 | Under contract | $389,000 | MRED MLS |
| 16 Mar, 2018 | Listed for sale | $389,000 | MRED MLS |
Room Specifics
Total Bedrooms: 3
Bedrooms Above Ground: 3
Bedrooms Below Ground: 0
Dimensions: —
Floor Type: Hardwood
Dimensions: —
Floor Type: Hardwood
Full Bathrooms: 2
Bathroom Amenities: Whirlpool
Bathroom in Basement: 1
Rooms: Den,Foyer,Recreation Room,Office,Deck
Basement Description: Finished
Other Specifics
| 2 | |
| Concrete Perimeter | |
| — | |
| — | |
| — | |
| 73X123 | |
| — | |
| None | |
| Hardwood Floors | |
| Range, Microwave, Dishwasher, Refrigerator, High End Refrigerator, Washer, Dryer, Disposal, Stainless Steel Appliance(s), Wine Refrigerator | |
| Not in DB | |
| — | |
| — | |
| — | |
| Wood Burning |
Tax History
| Year | Property Taxes |
|---|---|
| 2014 | $8,040 |
| 2014 | $7,762 |
| 2018 | $9,585 |
Contact Agent
Nearby Similar Homes
Nearby Sold Comparables
Contact Agent
Listing Provided By
@properties


