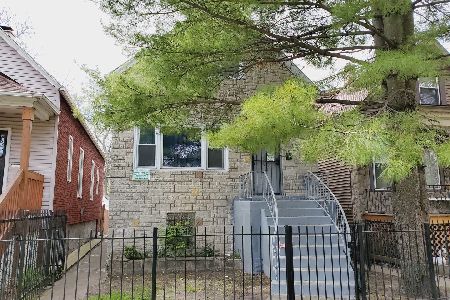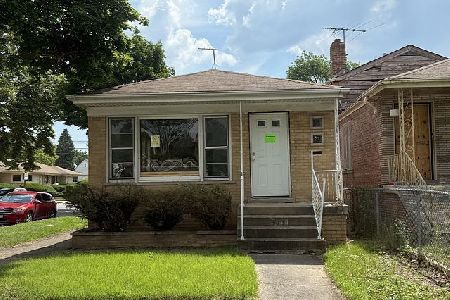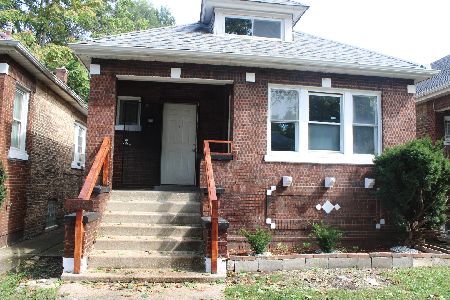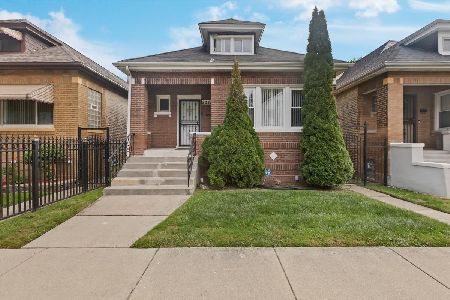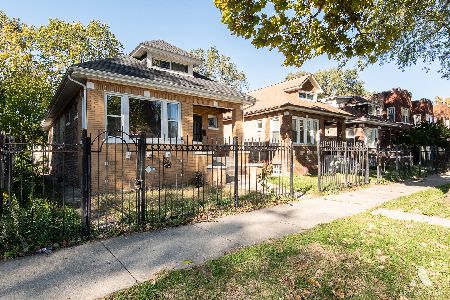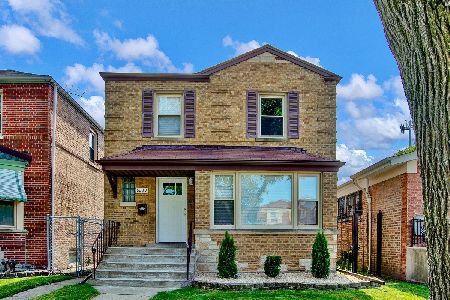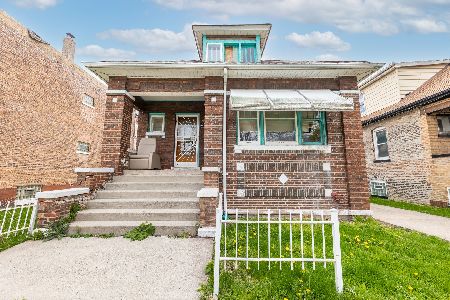8310 Marquette Avenue, South Chicago, Chicago, Illinois 60617
$282,000
|
Sold
|
|
| Status: | Closed |
| Sqft: | 2,700 |
| Cost/Sqft: | $102 |
| Beds: | 4 |
| Baths: | 3 |
| Year Built: | 1921 |
| Property Taxes: | $1,005 |
| Days On Market: | 981 |
| Lot Size: | 0,07 |
Description
Welcome to this sunny and stylish 4+1 bedroom / 3 bath home on DOUBLE LOT ; a quiet tree lined street. Beautifully renovated with a super efficient floor plan! Completely gut rehabbed in 2022 including new electric, new HVAC, new plumbing, new roof, new fixtures/ finishes and new windows. MOVE IN READY!!! First floor open floorplan that features 9 ft. ceilings, perfect for entertaining with living/dining combo. New kitchen that features quartz counters, 42-inch white cabinets, white backsplash, stainless steel appliances. Gorgeously curated with contemporary light fixtures/ceiling fans, gold hardware, beautiful custom tile work, hardwood Oak floors, and custom paint. Two first floor bedrooms feature original hardwood flooring, spacious closets, and ceiling fans. The second level offers two bedrooms including the spacious master suite which features an oversized walk-in closet, spa-like bath with a custom stand up shower. Flexible basement floorplan that works well for remote work/school situation or in law suite. The side driveway with an expansive yard includes an oversized brick 2-car garage with high ceilings, provides for relaxation or a variety of outdoor activities. This home is 5- 10 mins from Lake Michigan beach, 20-25 mins from downtown... plenty of restaurants, parks and schools are close to the property! And Absolute MUST SEE
Property Specifics
| Single Family | |
| — | |
| — | |
| 1921 | |
| — | |
| — | |
| No | |
| 0.07 |
| Cook | |
| — | |
| — / Not Applicable | |
| — | |
| — | |
| — | |
| 11741443 | |
| 21313050190000 |
Property History
| DATE: | EVENT: | PRICE: | SOURCE: |
|---|---|---|---|
| 17 May, 2023 | Sold | $282,000 | MRED MLS |
| 17 Apr, 2023 | Under contract | $275,000 | MRED MLS |
| 20 Mar, 2023 | Listed for sale | $275,000 | MRED MLS |
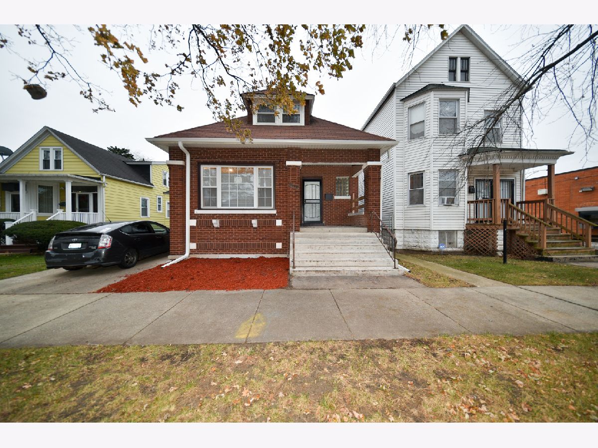
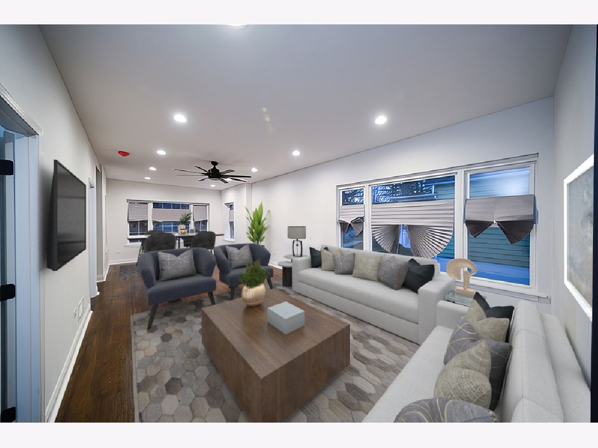
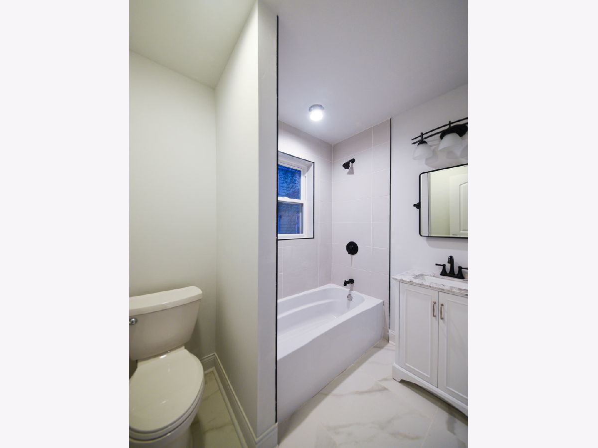
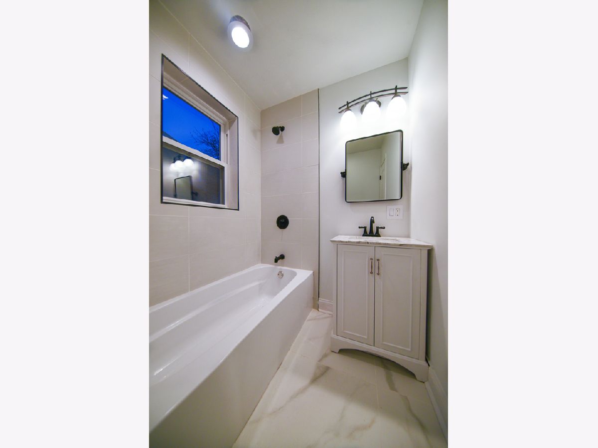
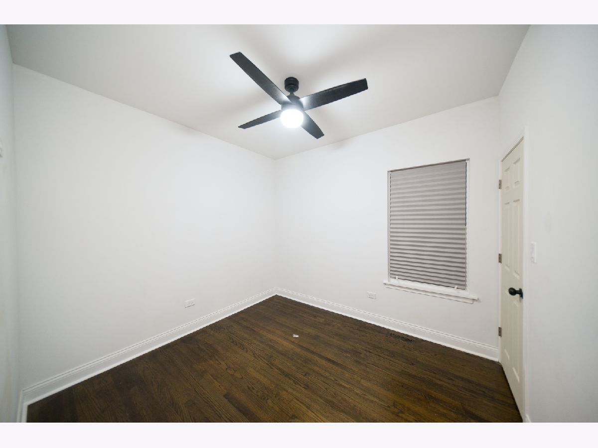
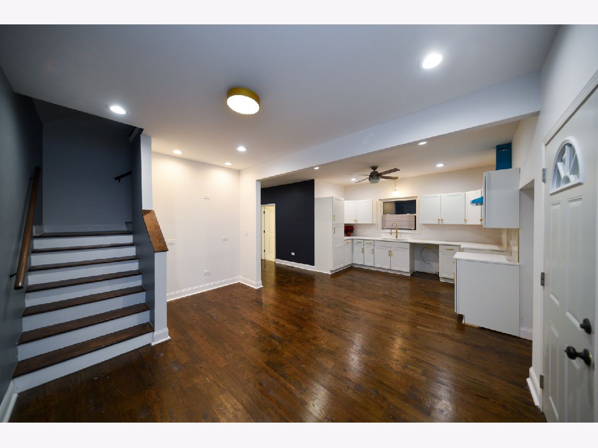
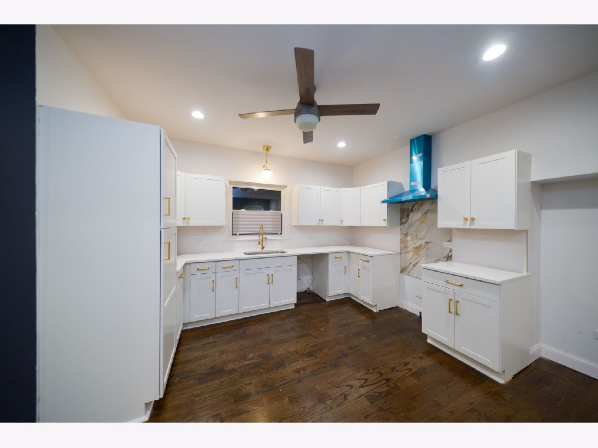
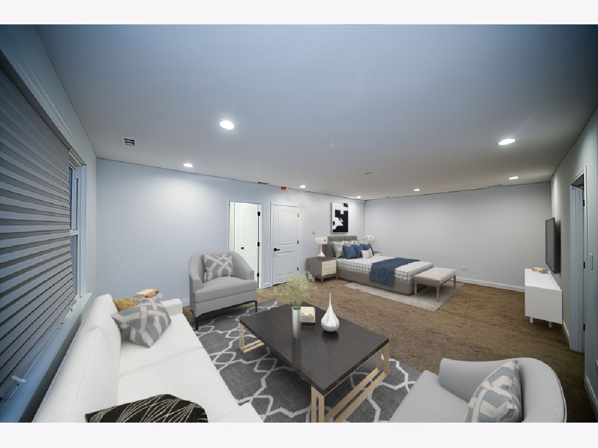
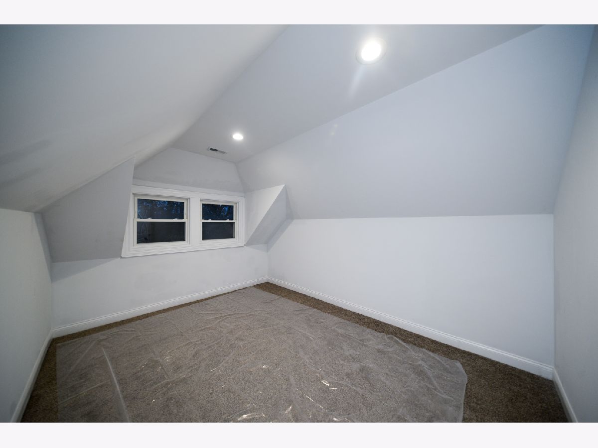
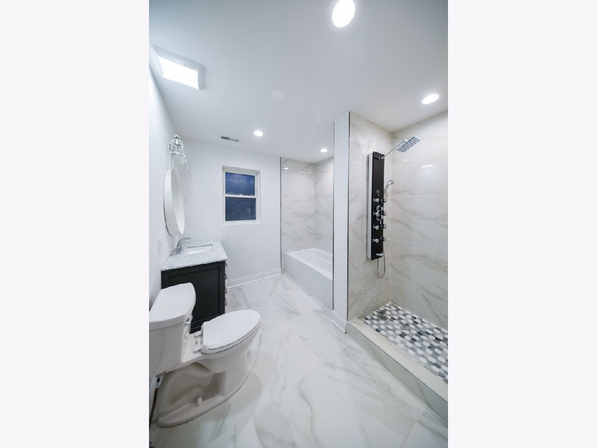
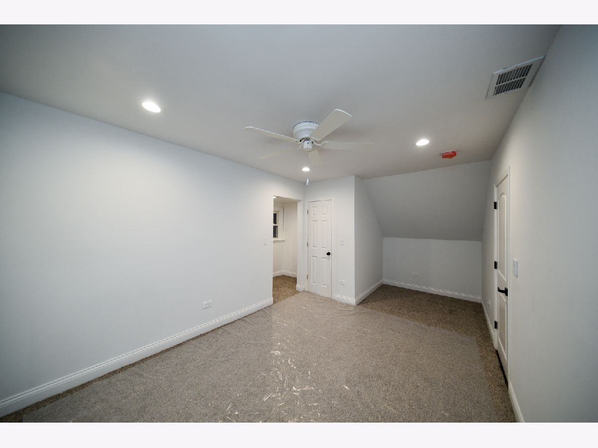
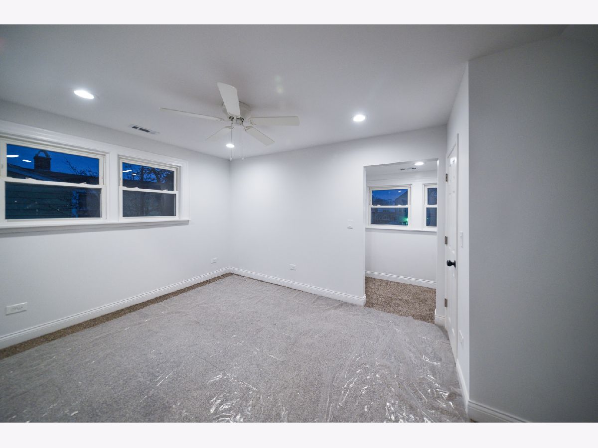
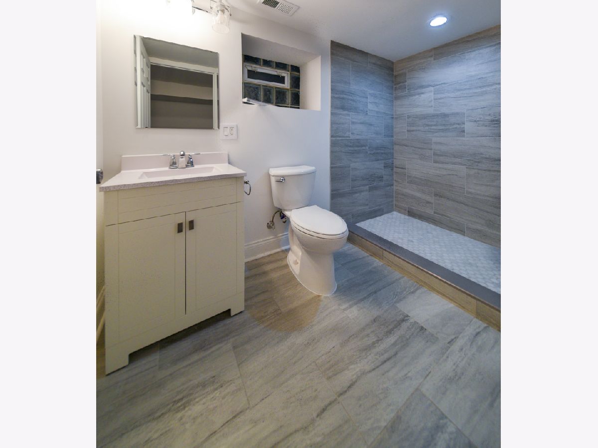
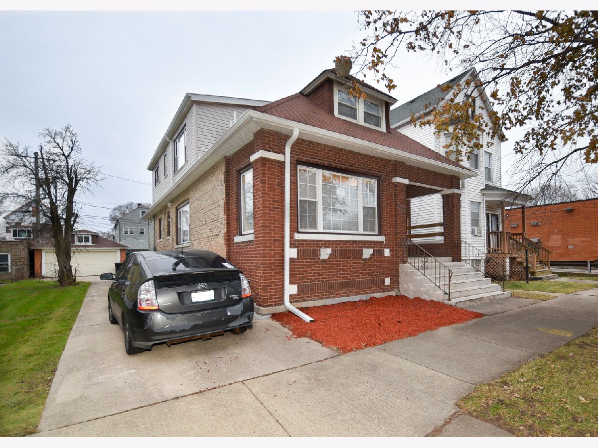
Room Specifics
Total Bedrooms: 5
Bedrooms Above Ground: 4
Bedrooms Below Ground: 1
Dimensions: —
Floor Type: —
Dimensions: —
Floor Type: —
Dimensions: —
Floor Type: —
Dimensions: —
Floor Type: —
Full Bathrooms: 3
Bathroom Amenities: Separate Shower
Bathroom in Basement: 1
Rooms: —
Basement Description: Finished
Other Specifics
| 2 | |
| — | |
| Asphalt | |
| — | |
| — | |
| 125X50 | |
| — | |
| — | |
| — | |
| — | |
| Not in DB | |
| — | |
| — | |
| — | |
| — |
Tax History
| Year | Property Taxes |
|---|---|
| 2023 | $1,005 |
Contact Agent
Nearby Similar Homes
Nearby Sold Comparables
Contact Agent
Listing Provided By
Exit Strategy Realty / EMA Management

