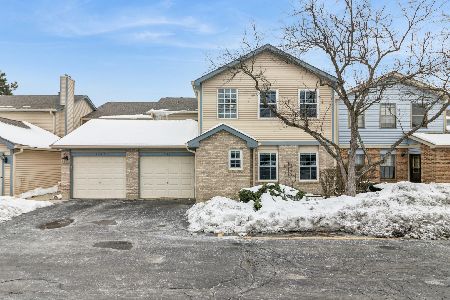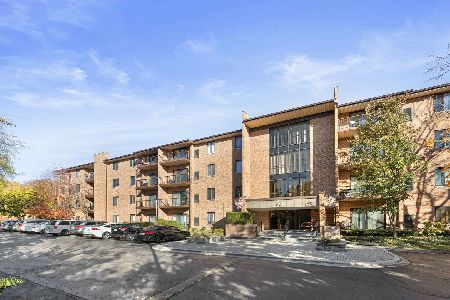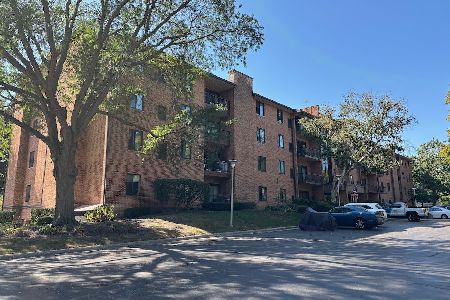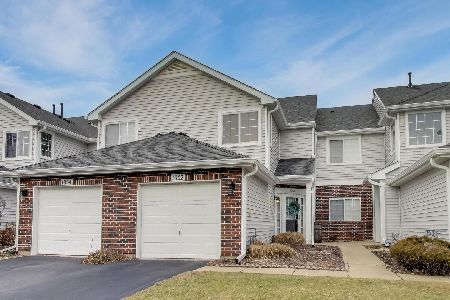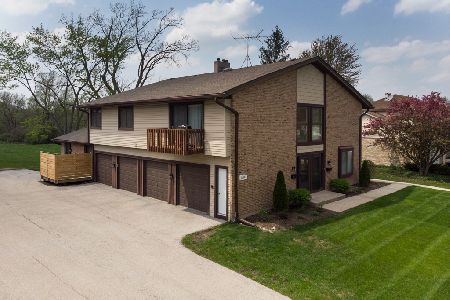8310 Portsmouth Drive, Darien, Illinois 60561
$165,000
|
Sold
|
|
| Status: | Closed |
| Sqft: | 1,050 |
| Cost/Sqft: | $162 |
| Beds: | 3 |
| Baths: | 1 |
| Year Built: | 1973 |
| Property Taxes: | $1,486 |
| Days On Market: | 2883 |
| Lot Size: | 0,00 |
Description
This 2015 FULL renovation ranch floorplan has exquisite decor'. Modern throughout w/granite kitchen counter tops, plentiful cabinets, and a full set of stainless steel appliances. Moving the washer & dryer to the laundry area provides extra kitchen storage plus a great space for small appliances, hanging glassware, and "refreshments." The large family/living room with integral dining area is perfect for entertaining. Extra seating at the breakfast bar accommodates added guests. The floor-to-ceiling tile shower with matching floor is elegant. Three bedrooms provide areas of personal space usable as an office. Overhead storage plus cabinets give ample storage to this interior access garage. No stairs required. Exterior maintenance is professionally performed. This community has easy access to I-55, near access to I-355, shopping, entertainment, and outdoor recreation. You will not be disappointed in this competitively priced, fully renovated home. Come see for yourself
Property Specifics
| Condos/Townhomes | |
| 1 | |
| — | |
| 1973 | |
| None | |
| — | |
| No | |
| — |
| Du Page | |
| Farmingdale | |
| 258 / Monthly | |
| Parking,Insurance,Exterior Maintenance,Lawn Care,Scavenger,Snow Removal | |
| Lake Michigan | |
| Public Sewer | |
| 09878605 | |
| 0934211027 |
Property History
| DATE: | EVENT: | PRICE: | SOURCE: |
|---|---|---|---|
| 23 Jun, 2015 | Sold | $106,500 | MRED MLS |
| 21 May, 2015 | Under contract | $110,000 | MRED MLS |
| 5 May, 2015 | Listed for sale | $110,000 | MRED MLS |
| 12 Apr, 2018 | Sold | $165,000 | MRED MLS |
| 15 Mar, 2018 | Under contract | $170,000 | MRED MLS |
| 5 Mar, 2018 | Listed for sale | $170,000 | MRED MLS |
Room Specifics
Total Bedrooms: 3
Bedrooms Above Ground: 3
Bedrooms Below Ground: 0
Dimensions: —
Floor Type: Wood Laminate
Dimensions: —
Floor Type: Wood Laminate
Full Bathrooms: 1
Bathroom Amenities: —
Bathroom in Basement: 0
Rooms: No additional rooms
Basement Description: None
Other Specifics
| 1 | |
| Concrete Perimeter | |
| Asphalt | |
| Deck, Storms/Screens, Cable Access | |
| Common Grounds | |
| COMMON | |
| — | |
| None | |
| First Floor Bedroom, First Floor Laundry, First Floor Full Bath, Laundry Hook-Up in Unit | |
| Range, Microwave, Dishwasher, Refrigerator, Washer, Dryer, Stainless Steel Appliance(s) | |
| Not in DB | |
| — | |
| — | |
| — | |
| — |
Tax History
| Year | Property Taxes |
|---|---|
| 2015 | $1,596 |
| 2018 | $1,486 |
Contact Agent
Nearby Similar Homes
Nearby Sold Comparables
Contact Agent
Listing Provided By
Keller Williams Infinity


