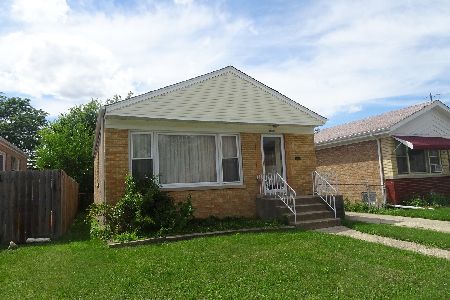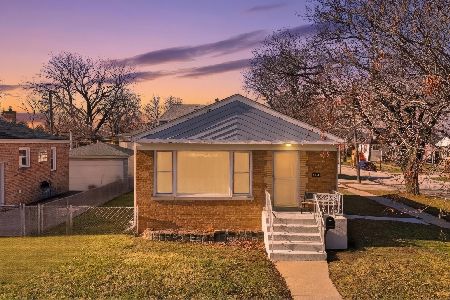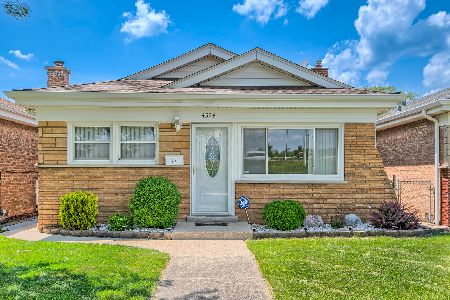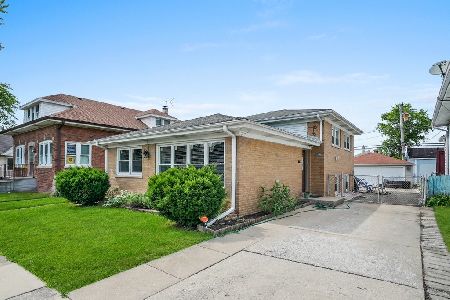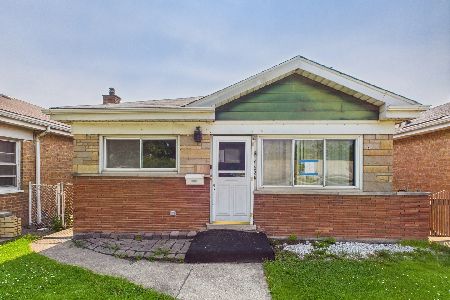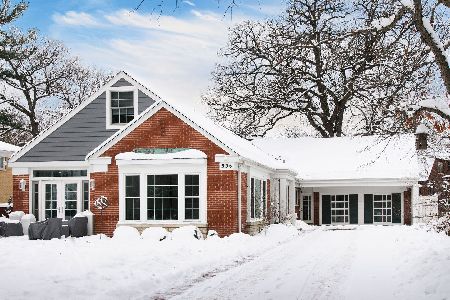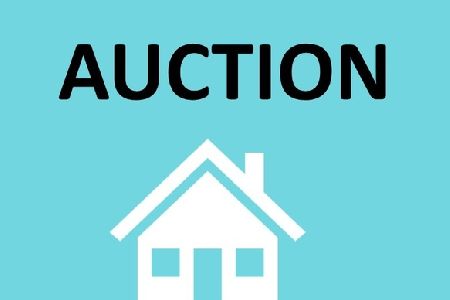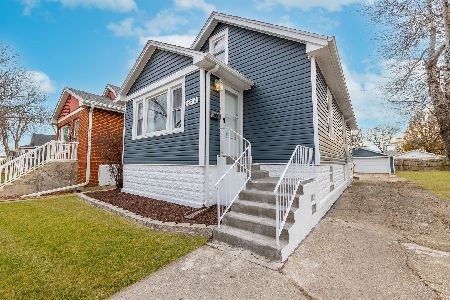8311 44th Street, Lyons, Illinois 60534
$250,000
|
Sold
|
|
| Status: | Closed |
| Sqft: | 960 |
| Cost/Sqft: | $227 |
| Beds: | 2 |
| Baths: | 1 |
| Year Built: | 1957 |
| Property Taxes: | $4,300 |
| Days On Market: | 734 |
| Lot Size: | 0,00 |
Description
Solid, brick ranch home on a quiet residential street in a convenient location. This darling home offers sun-infused, spacious rooms coupled with beautiful hardwood floors and an open floor plan. The expansive living room offers a large picture window overlooking the tree-lined street and opens directly to the formal dining room which leads to the eat-in kitchen. The clean, efficient kitchen is equipped with oak cabinetry, laminate countertops, and a view of the backyard as well as table space and options for reconfiguration to add additional cabinetry and counterspace. Two large bedrooms both with good closet space and a classic white bathroom with a tub/shower. The huge, unfinished basement offers laundry and mechanical access, tons of storage and future expansion potential. Outside you'll find a fully fenced backyard with a privacy fence and a 1 1/2 car detached garage with access from the alley. Ideal location just three blocks from Smith Park, 4 blocks from the Lyons Police station and Veterans Park with playground, baseball diamonds, sledding hill, basketball courts and a walking path. Easy access to shopping, Brookfield Zoo, Riverside Metra stop with the commuter train to Chicago - all only add to this home's appeal. New complete tear-off roof on both the home and garage in 2019 and a new water heater in 2021. Nothing to do but move in and begin to make this house your home. The home is in great condition, but is being conveyed "as-is". Buyer is responsible for any village inspection requirements.
Property Specifics
| Single Family | |
| — | |
| — | |
| 1957 | |
| — | |
| RANCH | |
| No | |
| — |
| Cook | |
| — | |
| — / Not Applicable | |
| — | |
| — | |
| — | |
| 11960535 | |
| 18024060150000 |
Nearby Schools
| NAME: | DISTRICT: | DISTANCE: | |
|---|---|---|---|
|
Grade School
Costello School |
103 | — | |
|
Middle School
Washington Middle School |
103 | Not in DB | |
|
High School
J Sterling Morton West High Scho |
201 | Not in DB | |
Property History
| DATE: | EVENT: | PRICE: | SOURCE: |
|---|---|---|---|
| 29 Nov, 2010 | Sold | $130,000 | MRED MLS |
| 14 Sep, 2010 | Under contract | $139,990 | MRED MLS |
| — | Last price change | $146,900 | MRED MLS |
| 19 Oct, 2009 | Listed for sale | $169,900 | MRED MLS |
| 27 Feb, 2024 | Sold | $250,000 | MRED MLS |
| 22 Jan, 2024 | Under contract | $217,500 | MRED MLS |
| 17 Jan, 2024 | Listed for sale | $217,500 | MRED MLS |
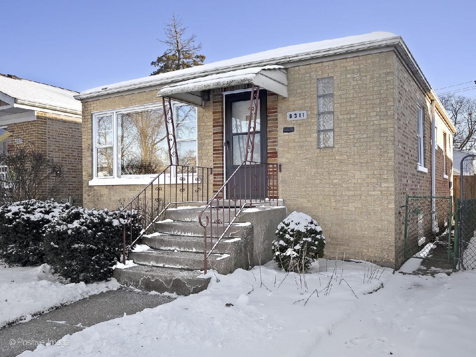
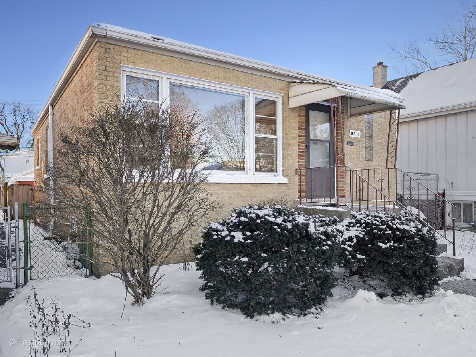
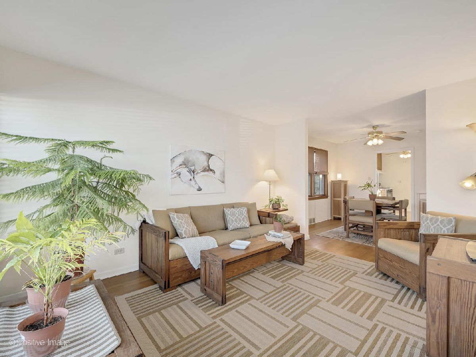
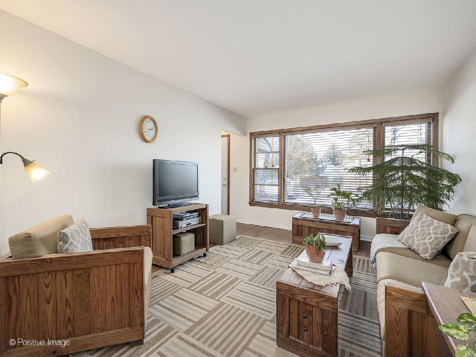
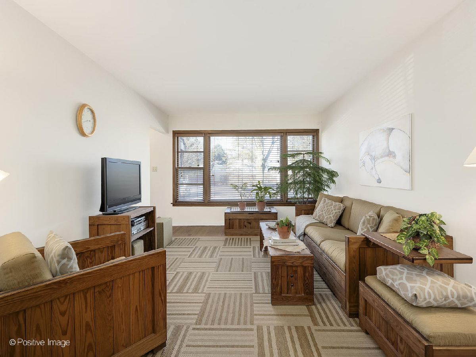
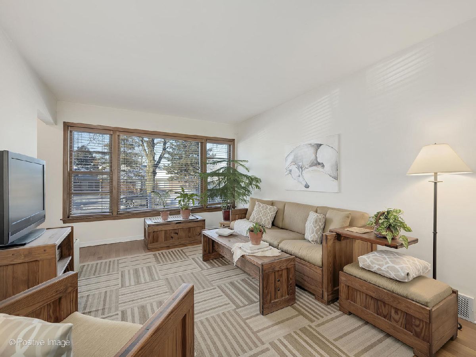
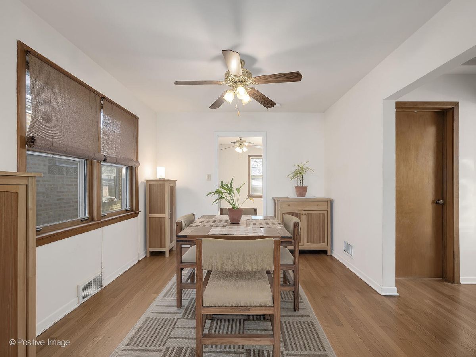
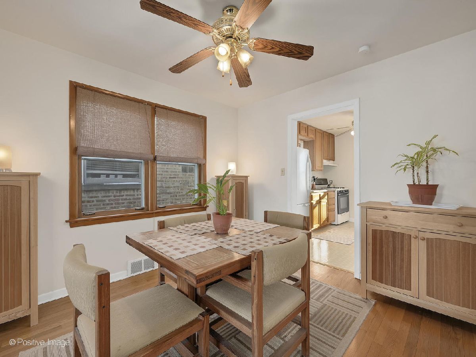
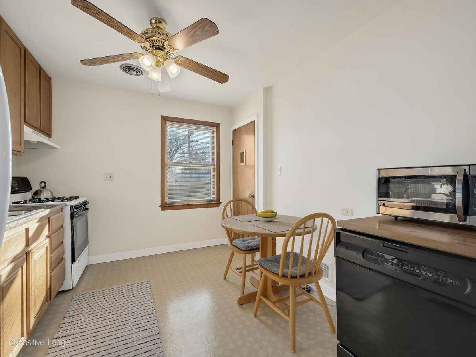
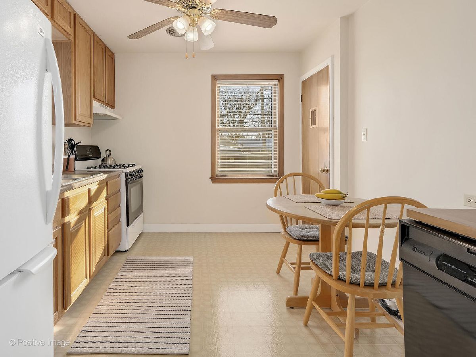
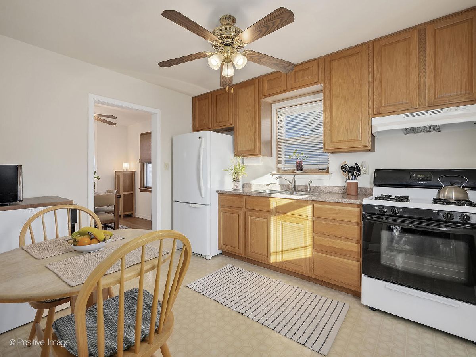
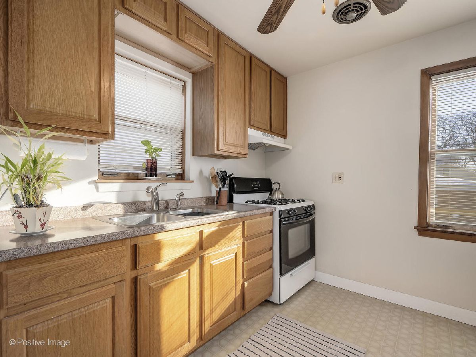
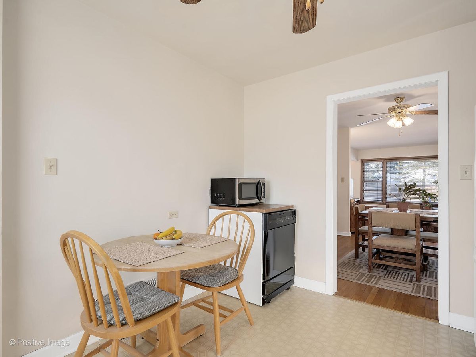
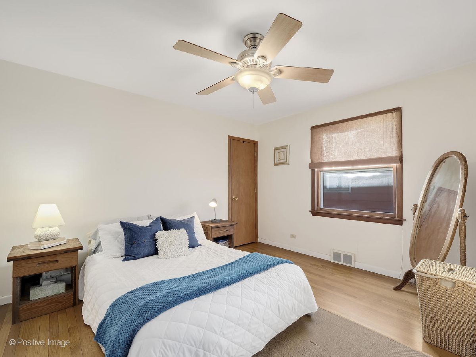
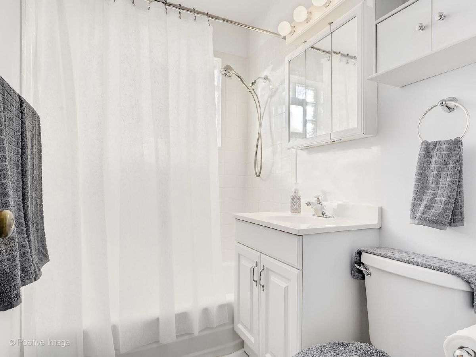
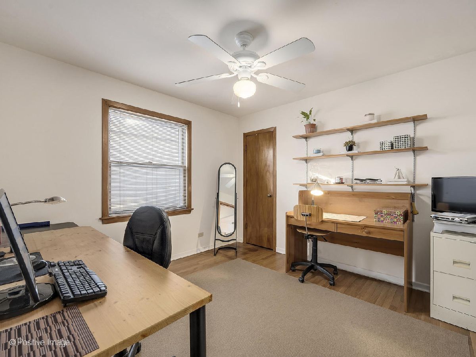
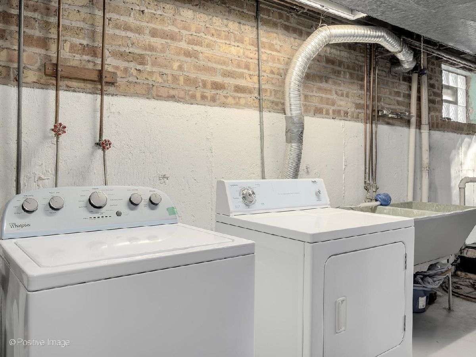
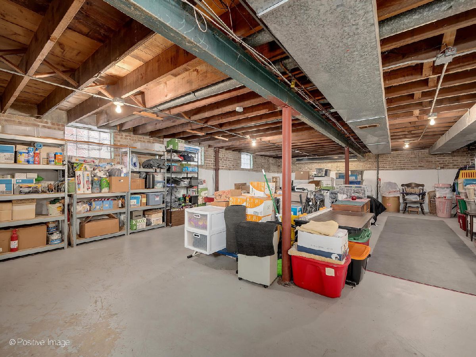
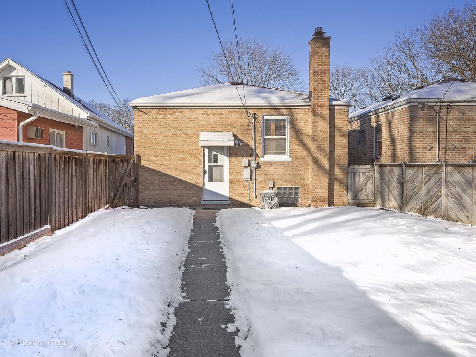
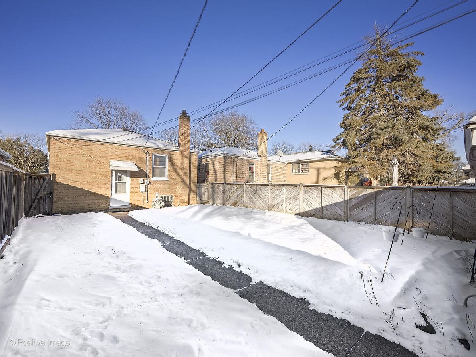
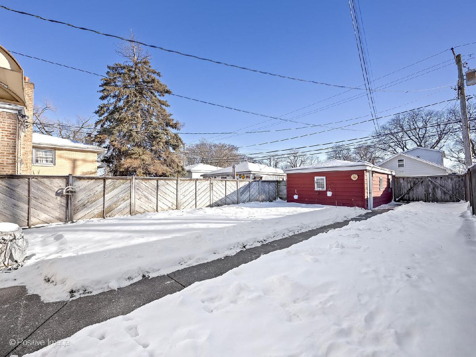
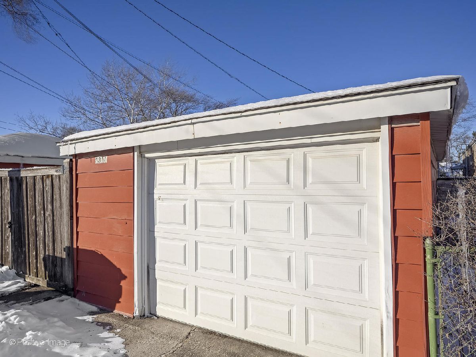
Room Specifics
Total Bedrooms: 2
Bedrooms Above Ground: 2
Bedrooms Below Ground: 0
Dimensions: —
Floor Type: —
Full Bathrooms: 1
Bathroom Amenities: —
Bathroom in Basement: 0
Rooms: —
Basement Description: Unfinished
Other Specifics
| 1.5 | |
| — | |
| Off Alley | |
| — | |
| — | |
| 30 X 127.5 | |
| Unfinished | |
| — | |
| — | |
| — | |
| Not in DB | |
| — | |
| — | |
| — | |
| — |
Tax History
| Year | Property Taxes |
|---|---|
| 2010 | $3,559 |
| 2024 | $4,300 |
Contact Agent
Nearby Similar Homes
Nearby Sold Comparables
Contact Agent
Listing Provided By
Coldwell Banker Realty

