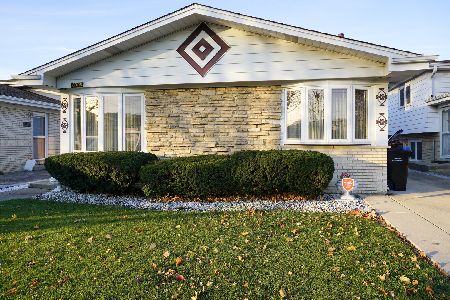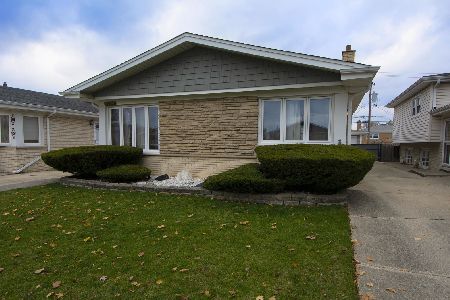8312 Maple Avenue, Norridge, Illinois 60706
$395,000
|
Sold
|
|
| Status: | Closed |
| Sqft: | 1,345 |
| Cost/Sqft: | $305 |
| Beds: | 3 |
| Baths: | 2 |
| Year Built: | 1961 |
| Property Taxes: | $6,095 |
| Days On Market: | 2393 |
| Lot Size: | 0,11 |
Description
Meticulously maintained and beautifully updated 3 bed, 2 bath Norridge split-level with sub-basement. Quiet tree lined street leads you to your new home. Walk in and be welcomed by living room with hardwood floors. Step up to the separate dining space that leads to the kitchen featuring stainless steel appliances, granite counters, breakfast bar and tile back-splash. Upstairs has 3 generous sized bedrooms with hardwood floors, master with large walk-in closet and full bath. Lower level finished family room has fireplace, built-in wet-bar and full updated bath. The finished sub-basement offers large recreation room, build-in desk space, lots of closet storage and utility/laundry room. 2.5 car detached garage in back, stamped concrete driveway, fenced yard and lovely landscaping surrounding the property. Awesome location close to, Jewel, Mariano's, shops, restaurants, Kennedy expressway and so much more! Don't miss this one before it's gone.
Property Specifics
| Single Family | |
| — | |
| — | |
| 1961 | |
| Full | |
| — | |
| No | |
| 0.11 |
| Cook | |
| — | |
| 0 / Not Applicable | |
| None | |
| Lake Michigan,Public | |
| Public Sewer | |
| 10439272 | |
| 12142170350000 |
Nearby Schools
| NAME: | DISTRICT: | DISTANCE: | |
|---|---|---|---|
|
Grade School
John V Leigh Elementary School |
80 | — | |
|
High School
Ridgewood Comm High School |
234 | Not in DB | |
Property History
| DATE: | EVENT: | PRICE: | SOURCE: |
|---|---|---|---|
| 19 Aug, 2019 | Sold | $395,000 | MRED MLS |
| 23 Jul, 2019 | Under contract | $409,900 | MRED MLS |
| 3 Jul, 2019 | Listed for sale | $409,900 | MRED MLS |
Room Specifics
Total Bedrooms: 3
Bedrooms Above Ground: 3
Bedrooms Below Ground: 0
Dimensions: —
Floor Type: Hardwood
Dimensions: —
Floor Type: Hardwood
Full Bathrooms: 2
Bathroom Amenities: —
Bathroom in Basement: 1
Rooms: Recreation Room
Basement Description: Finished,Sub-Basement,Exterior Access
Other Specifics
| 2.5 | |
| — | |
| Side Drive | |
| — | |
| — | |
| 40X125 | |
| — | |
| None | |
| Bar-Wet, Hardwood Floors, Walk-In Closet(s) | |
| — | |
| Not in DB | |
| Sidewalks, Street Lights, Street Paved | |
| — | |
| — | |
| — |
Tax History
| Year | Property Taxes |
|---|---|
| 2019 | $6,095 |
Contact Agent
Nearby Similar Homes
Nearby Sold Comparables
Contact Agent
Listing Provided By
Keller Williams Chicago-O'Hare









