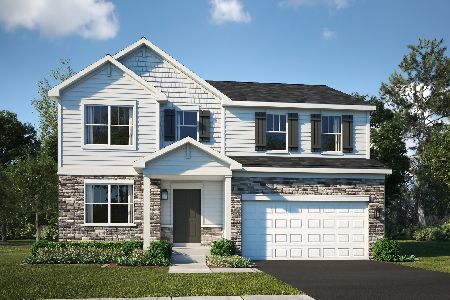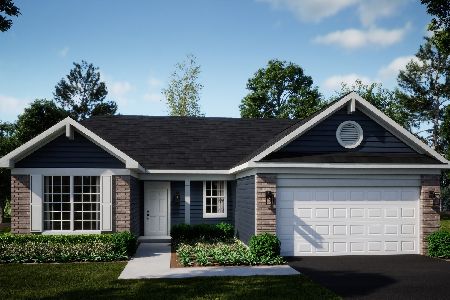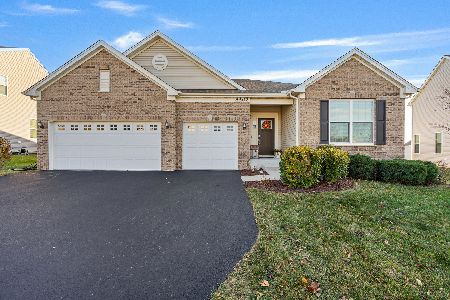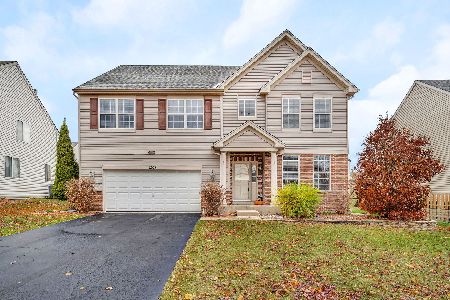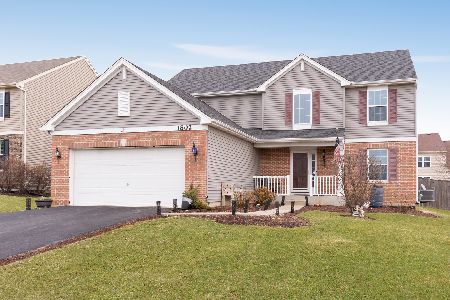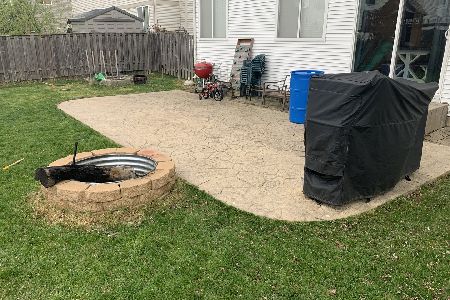8313 Seaton Avenue, Joliet, Illinois 60431
$315,000
|
Sold
|
|
| Status: | Closed |
| Sqft: | 3,195 |
| Cost/Sqft: | $100 |
| Beds: | 5 |
| Baths: | 4 |
| Year Built: | 2006 |
| Property Taxes: | $6,925 |
| Days On Market: | 2872 |
| Lot Size: | 0,25 |
Description
Take a look a this MATISSE MODEL 3195 SQ.FT largest model offered by builder. Home offers 7 over sized bedrooms with 4 full baths. First floor bdrm w. full bath. Upstairs offers 4 bedroom w JJ bath . Great size laundry room. Master room is huge with vaulted ceilings 2 walk in closet and luxury bathroom, has a over sized garden soaker tub. sept shower with his and her sink. Beautiful open concept leads to a warm 2 story family room with wood burning fireplace. Kitchen has an island, food pantry also a desk area. Leads to a HUGE yard with a Fully colored and stamped patio 25X25. NOTE sq FT of 3195 does not include the full finished basement. In-law living arrangements full operating kitchen with granite counter tops, 42 in maple cabinets full 2ND Laundry room, 2 over sized bedrooms w/closet organizer, full bathroom with rec area. 3 car garage all dry walled. (PROPERTY BEING SOLD AS IS)
Property Specifics
| Single Family | |
| — | |
| — | |
| 2006 | |
| Full | |
| — | |
| No | |
| 0.25 |
| Kendall | |
| — | |
| 49 / Monthly | |
| Clubhouse,Exercise Facilities,Pool | |
| Public | |
| Public Sewer | |
| 09896915 | |
| 0635128021 |
Nearby Schools
| NAME: | DISTRICT: | DISTANCE: | |
|---|---|---|---|
|
High School
Plainfield South High School |
202 | Not in DB | |
Property History
| DATE: | EVENT: | PRICE: | SOURCE: |
|---|---|---|---|
| 20 Jul, 2018 | Sold | $315,000 | MRED MLS |
| 15 May, 2018 | Under contract | $319,900 | MRED MLS |
| 27 Mar, 2018 | Listed for sale | $314,900 | MRED MLS |
Room Specifics
Total Bedrooms: 7
Bedrooms Above Ground: 5
Bedrooms Below Ground: 2
Dimensions: —
Floor Type: Carpet
Dimensions: —
Floor Type: Carpet
Dimensions: —
Floor Type: Carpet
Dimensions: —
Floor Type: —
Dimensions: —
Floor Type: —
Dimensions: —
Floor Type: —
Full Bathrooms: 4
Bathroom Amenities: Whirlpool,Separate Shower,Double Sink,Garden Tub
Bathroom in Basement: 1
Rooms: Bedroom 6,Bedroom 7,Walk In Closet,Kitchen,Bedroom 5,Game Room
Basement Description: Finished
Other Specifics
| 3 | |
| Concrete Perimeter | |
| Asphalt | |
| Patio, Stamped Concrete Patio | |
| Fenced Yard | |
| 105X145X128X62 | |
| — | |
| Full | |
| Vaulted/Cathedral Ceilings, Hardwood Floors, First Floor Bedroom, In-Law Arrangement, Second Floor Laundry, First Floor Full Bath | |
| Range, Microwave, Dishwasher, Refrigerator, Washer, Dryer | |
| Not in DB | |
| Clubhouse, Pool, Sidewalks, Street Lights, Street Paved | |
| — | |
| — | |
| Wood Burning |
Tax History
| Year | Property Taxes |
|---|---|
| 2018 | $6,925 |
Contact Agent
Nearby Similar Homes
Nearby Sold Comparables
Contact Agent
Listing Provided By
Coldwell Banker The Real Estate Group

