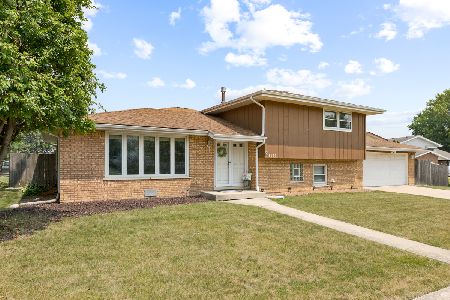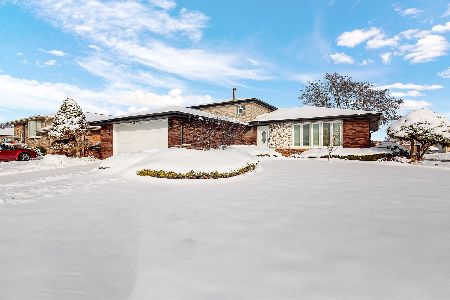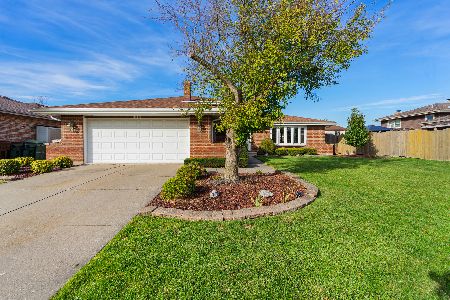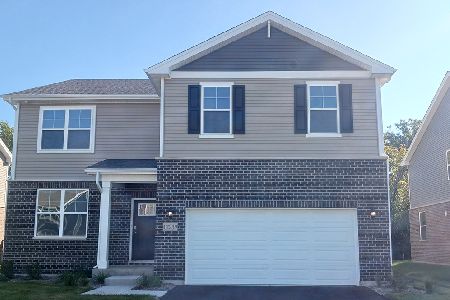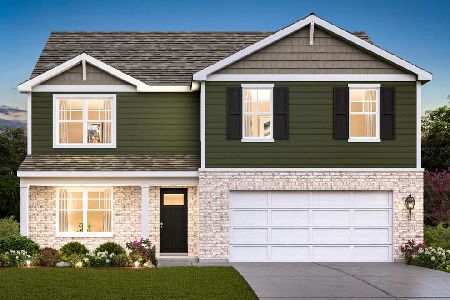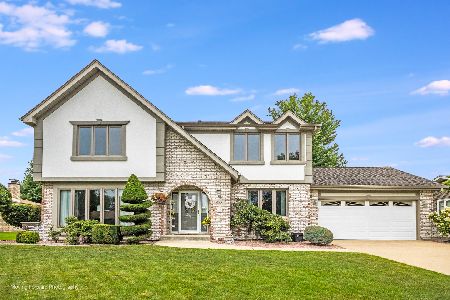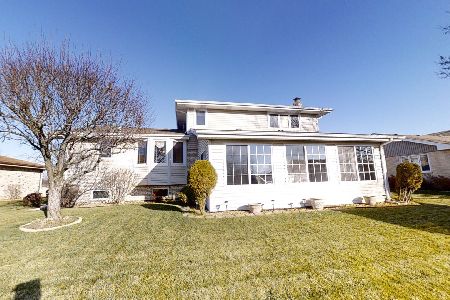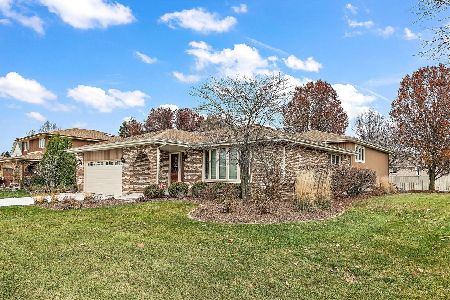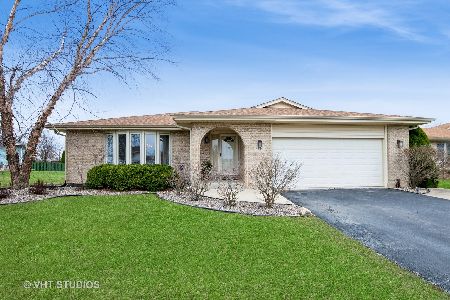8313 Waterford Drive, Tinley Park, Illinois 60477
$445,000
|
Sold
|
|
| Status: | Closed |
| Sqft: | 2,207 |
| Cost/Sqft: | $193 |
| Beds: | 3 |
| Baths: | 3 |
| Year Built: | 1989 |
| Property Taxes: | $8,060 |
| Days On Market: | 437 |
| Lot Size: | 0,00 |
Description
Welcome to 8313 Waterford Drive in Tinley Park! Discover a beautifully maintained home offering the perfect blend of comfort and style. This three-bedroom, two-and-a-half-bath residence is nestled in a desirable neighborhood and features a stunning array of updates. Step inside to a spacious living room bathed in natural light from a bay window. The open-concept kitchen and family room create an ideal space for entertaining, featuring custom cabinets, stainless steel appliances, granite countertops, and hardwood flooring. A walk-in pantry adds convenience. The family room boasts a Bose surround sound system for immersive entertainment, large picture window, fireplace, and custom built-in cabinets. Upstairs, the primary bedroom offers ample closet space and a modern, updated bathroom with a walk-in shower. The remaining two bedrooms are well-maintained, freshly painted, and feature generous closets. The upstairs full bath includes an updated large vanity and a glass-door tub surround. The finished basement provides additional living space, complete with a pool table, ping pong table top, and a surround sound system. The recently refinished laundry room features custom cabinets, laminate flooring, and a large sink. The basement also has a large crawl space for extra storage. Outside, a newly refinished Trex deck and lighted rail system with a built-in gazebo offers a serene outdoor retreat. The backyard also includes a spacious lawn, mature trees, and a large storage shed. The expanded garage provides ample parking and storage space. The fully landscaped yard has a sprinkler system for easy care. Enjoy the benefits of the highly rated school district and all that Tinley Park has to offer. Recent updates include a new roof and gutters (2021), a sump pump with battery backup and ejector pump (2024), a Trex deck and rail system (2018), a garage door opener with Wi-Fi and keypad (2021), water heater (2017), and a dilegently serviced furnace and AC (2013). Schedule a tour today and make this beautiful home yours!
Property Specifics
| Single Family | |
| — | |
| — | |
| 1989 | |
| — | |
| — | |
| No | |
| — |
| Cook | |
| — | |
| — / Not Applicable | |
| — | |
| — | |
| — | |
| 12177344 | |
| 27262100050000 |
Nearby Schools
| NAME: | DISTRICT: | DISTANCE: | |
|---|---|---|---|
|
Grade School
John A Bannes Elementary School |
140 | — | |
|
Middle School
Virgil I Grissom Middle School |
140 | Not in DB | |
|
High School
Victor J Andrew High School |
230 | Not in DB | |
Property History
| DATE: | EVENT: | PRICE: | SOURCE: |
|---|---|---|---|
| 8 Nov, 2024 | Sold | $445,000 | MRED MLS |
| 7 Oct, 2024 | Under contract | $425,000 | MRED MLS |
| 2 Oct, 2024 | Listed for sale | $425,000 | MRED MLS |
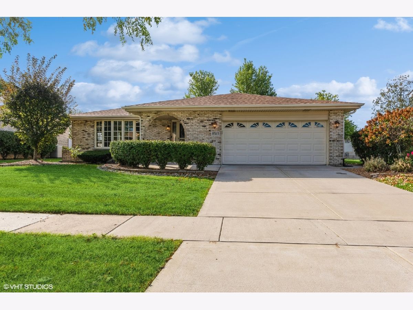
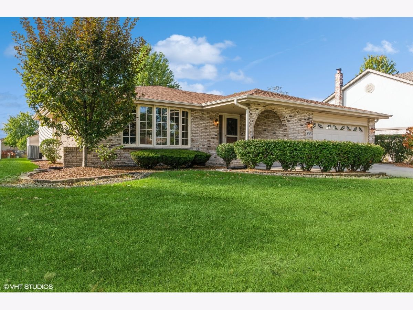
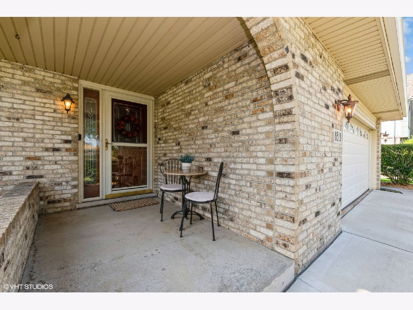
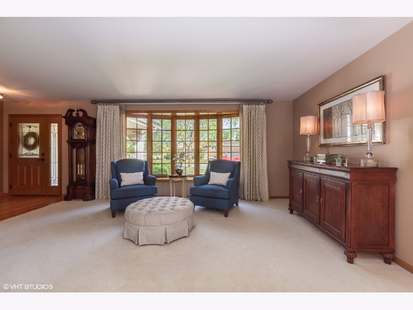
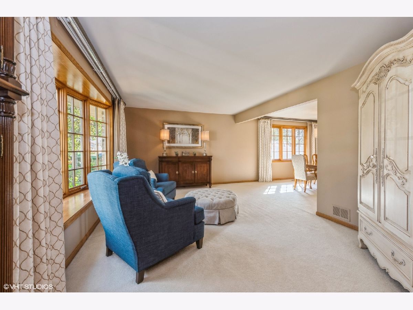
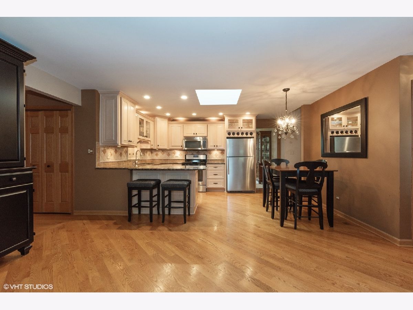
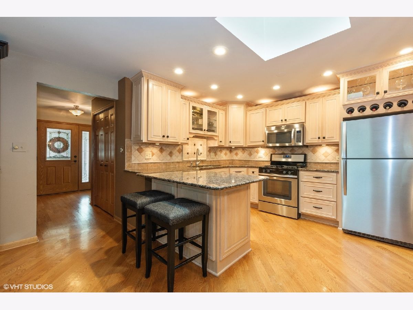
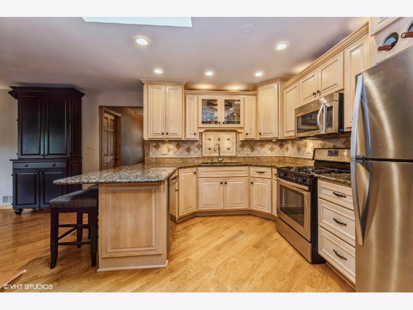
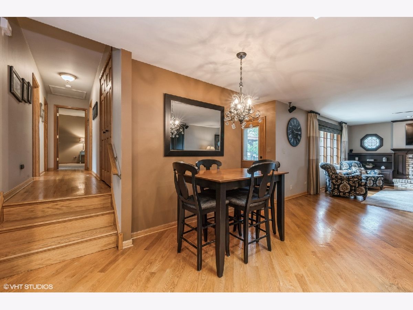
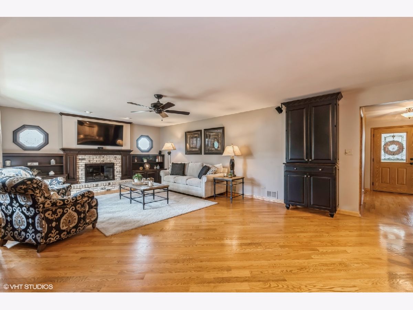
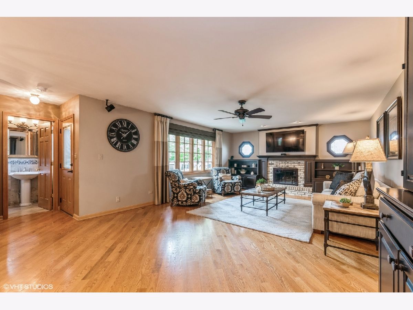
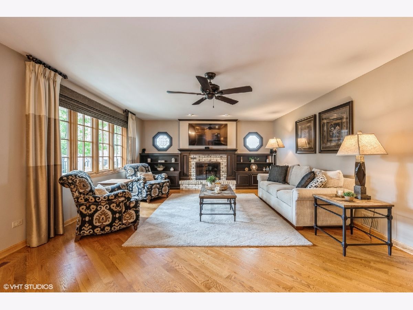
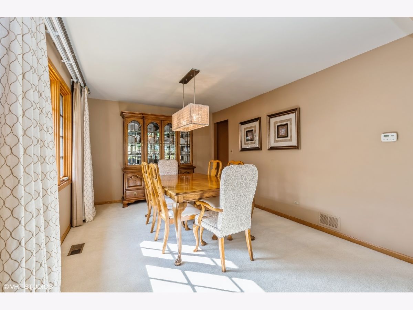
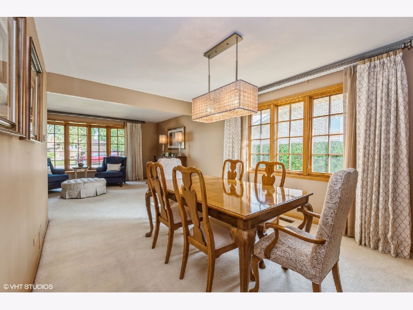
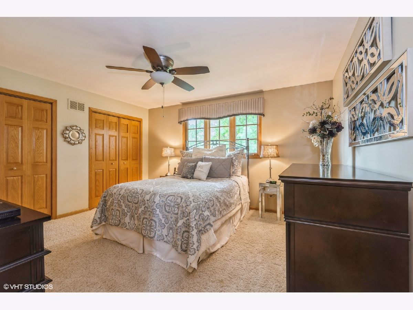
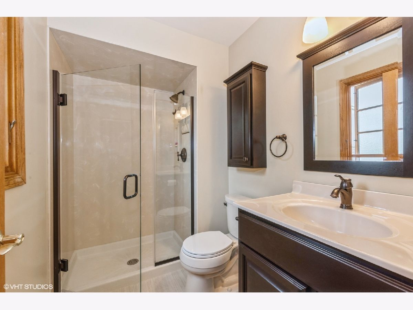
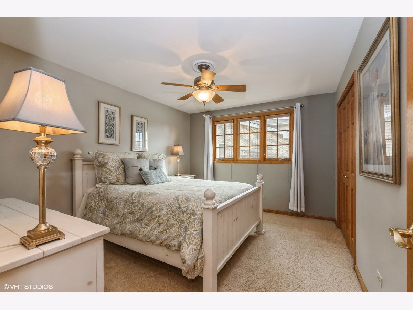
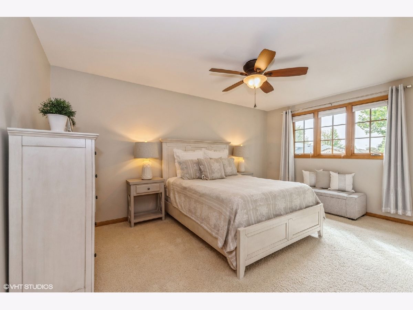
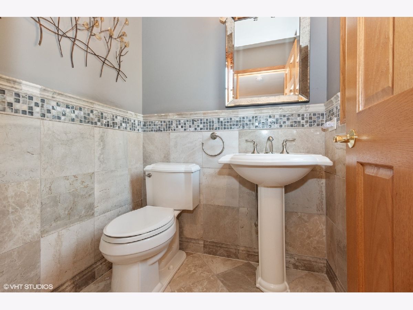
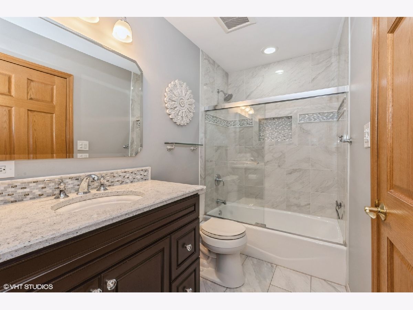
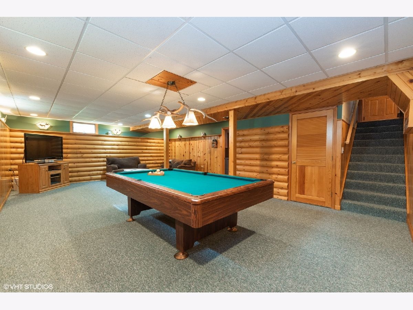
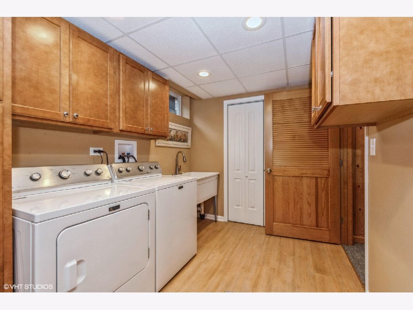
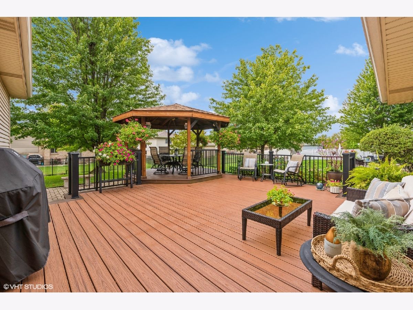
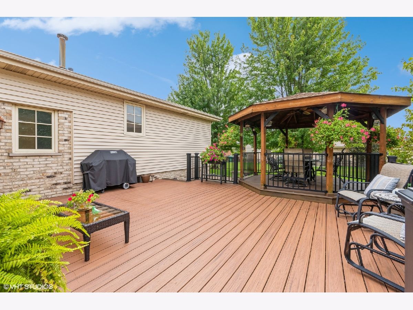
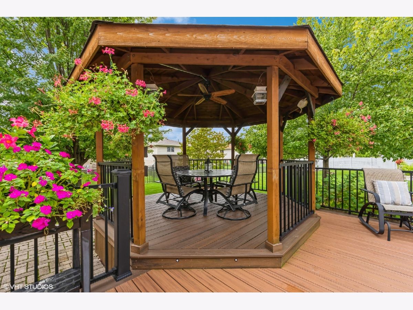
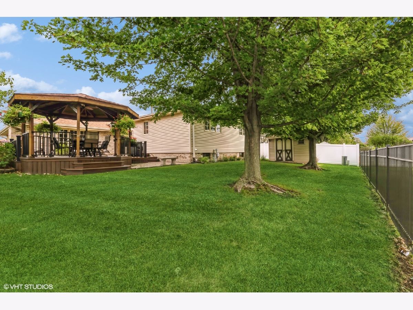
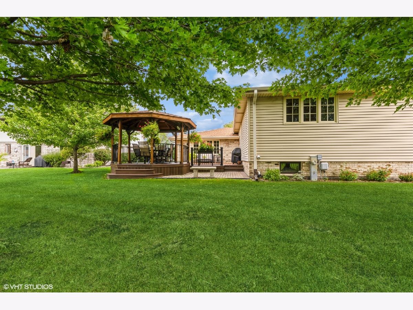
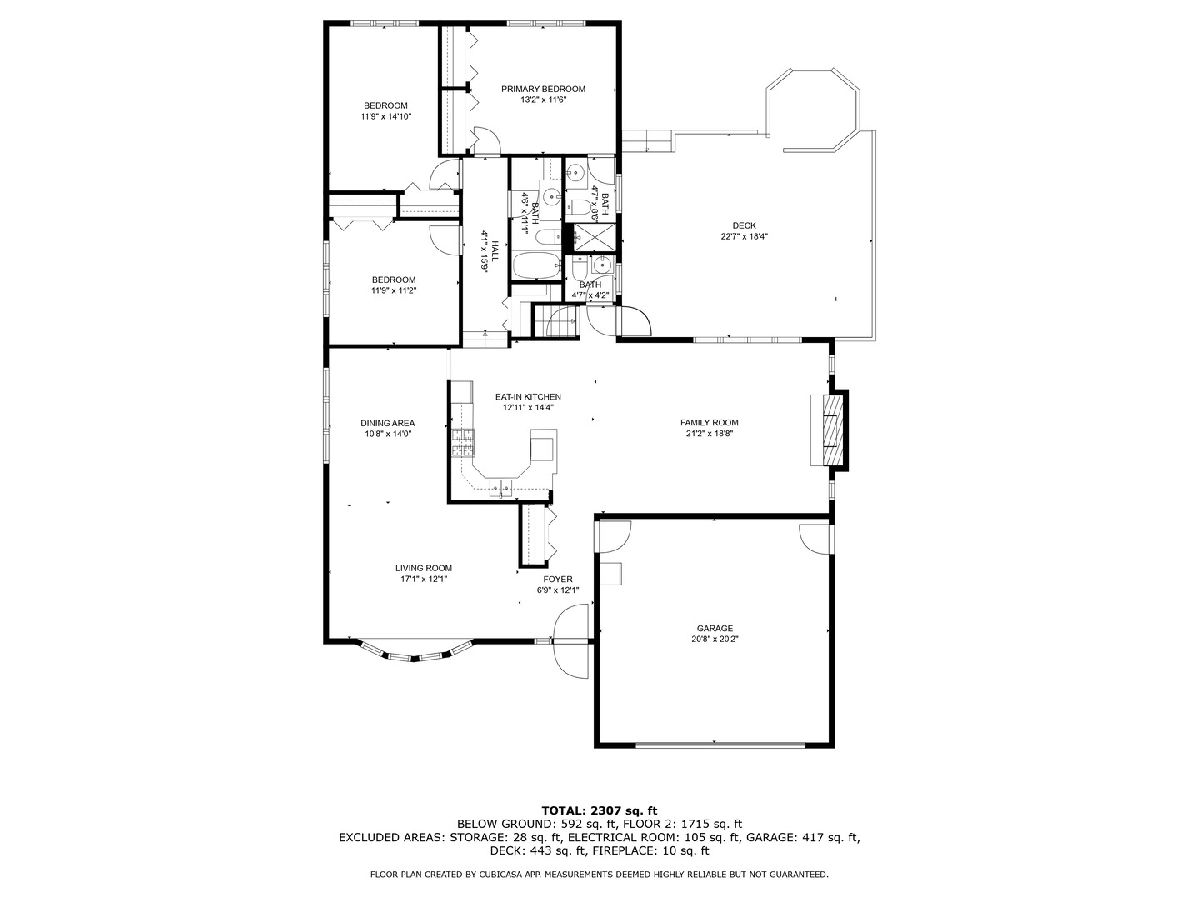
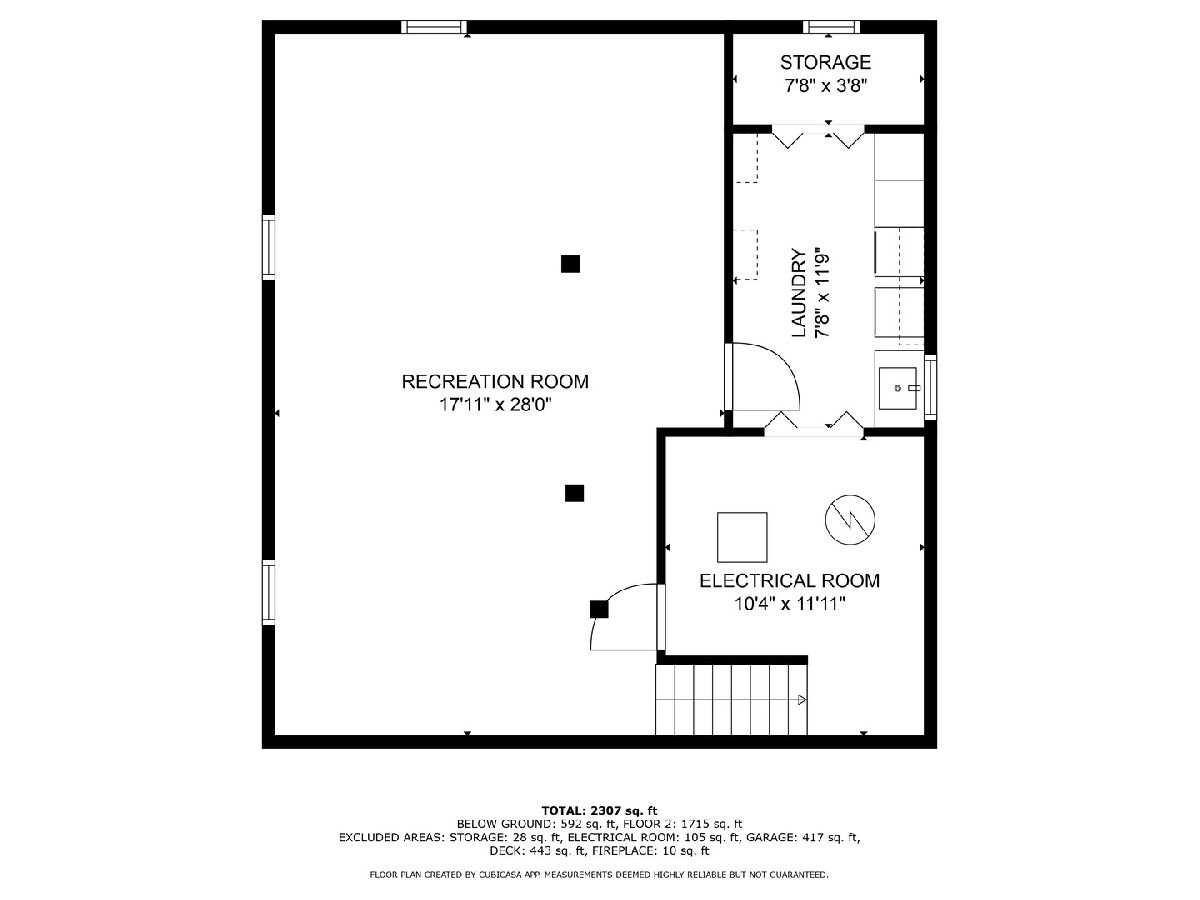
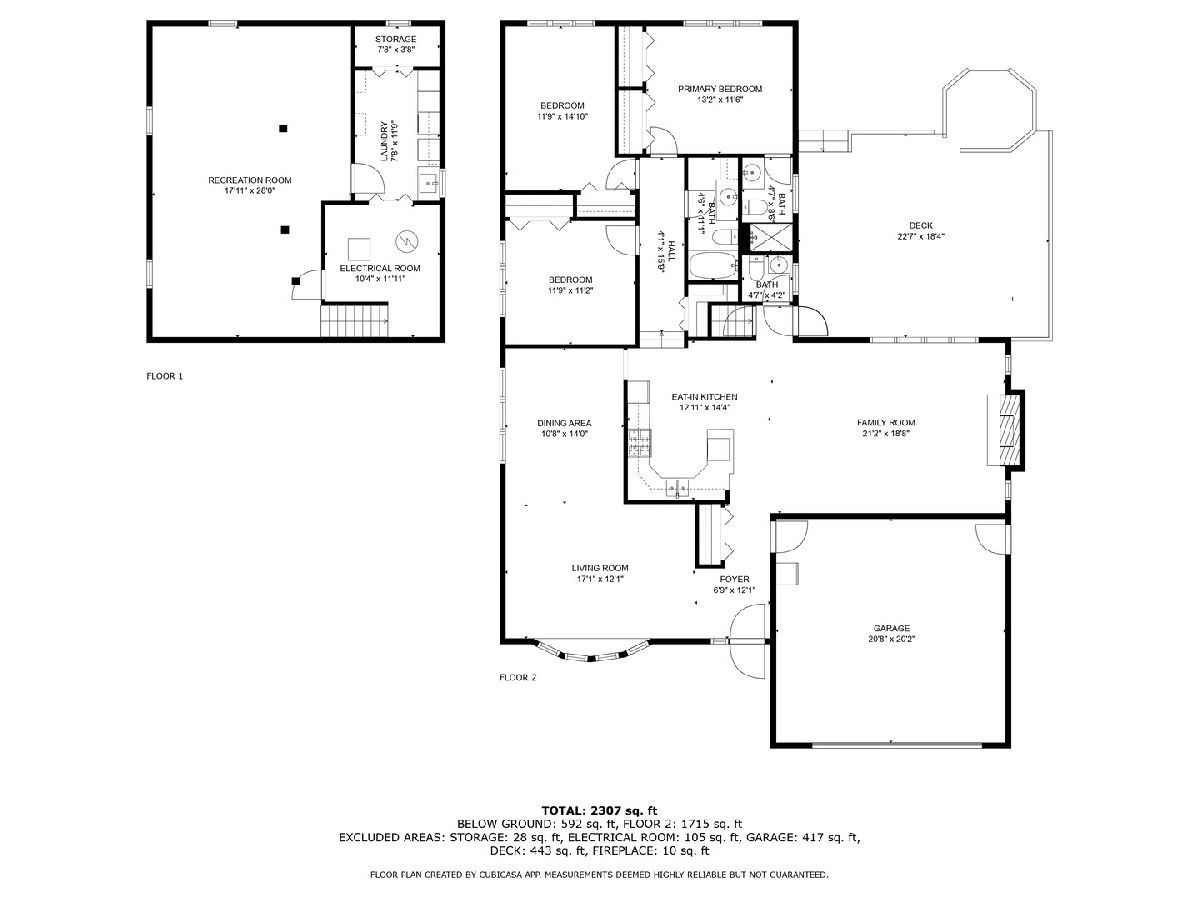
Room Specifics
Total Bedrooms: 3
Bedrooms Above Ground: 3
Bedrooms Below Ground: 0
Dimensions: —
Floor Type: —
Dimensions: —
Floor Type: —
Full Bathrooms: 3
Bathroom Amenities: Soaking Tub
Bathroom in Basement: 0
Rooms: —
Basement Description: Finished,Crawl
Other Specifics
| 2.5 | |
| — | |
| — | |
| — | |
| — | |
| 120X78 | |
| Unfinished | |
| — | |
| — | |
| — | |
| Not in DB | |
| — | |
| — | |
| — | |
| — |
Tax History
| Year | Property Taxes |
|---|---|
| 2024 | $8,060 |
Contact Agent
Nearby Similar Homes
Nearby Sold Comparables
Contact Agent
Listing Provided By
@properties Christie's International Real Estate

