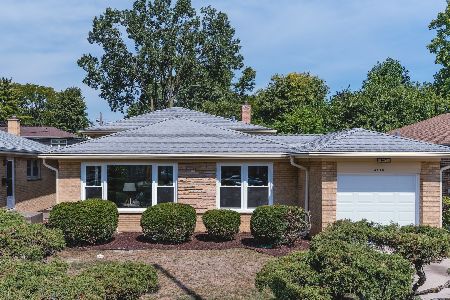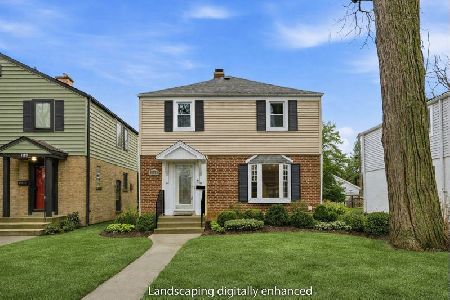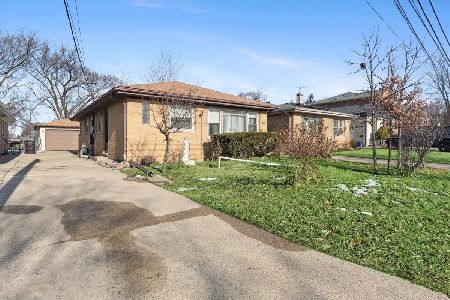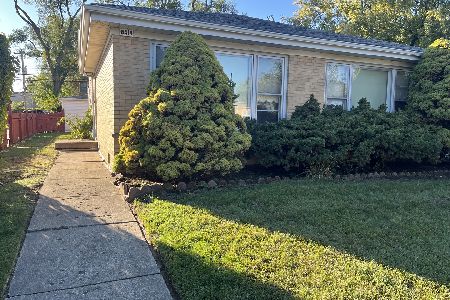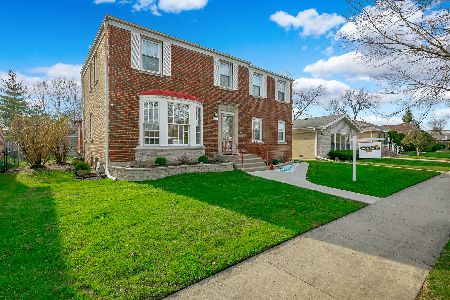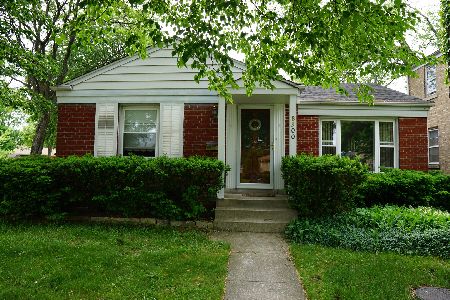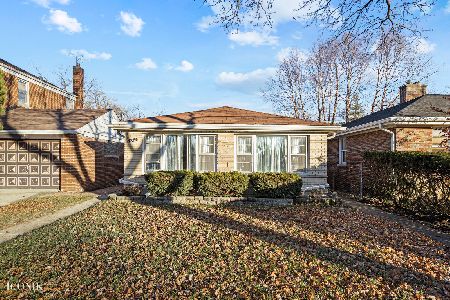8314 Tripp Avenue, Skokie, Illinois 60076
$565,000
|
Sold
|
|
| Status: | Closed |
| Sqft: | 2,870 |
| Cost/Sqft: | $198 |
| Beds: | 5 |
| Baths: | 4 |
| Year Built: | 1969 |
| Property Taxes: | $15,345 |
| Days On Market: | 2722 |
| Lot Size: | 0,15 |
Description
Exceptional open design. Uniquely intimate feel. Modern HWF throughout, each space seamlessly transitions to the next. Take comfort taking a peak at your tree-lined street in the welcoming, comfortable living room. Break bread in the dining room, while staying fully connected to the events and people at the front and rear of the home. The updated kitchen, with top of the line finishes, offers total connection to the expansive, sun splashed family room. Venturing upstairs, this same feeling of freshness follows you into each of the five bedrooms, all comfortably large with closet space to be excited about. 3 glistening bathrooms. 1 powder room. One true finished basement with a footprint and headspace reflective of the other levels - realize your possibilities are limitless. And it continues outside. The rare additional two-car garage becomes the perfect added indoor/outdoor gathering space to complement your yard's beautiful, hardwood deck. Bring your enthusiasm! Bring your offer!
Property Specifics
| Single Family | |
| — | |
| — | |
| 1969 | |
| Full | |
| — | |
| No | |
| 0.15 |
| Cook | |
| — | |
| 0 / Not Applicable | |
| None | |
| Lake Michigan,Public | |
| Public Sewer | |
| 10036866 | |
| 10224020450000 |
Nearby Schools
| NAME: | DISTRICT: | DISTANCE: | |
|---|---|---|---|
|
Grade School
John Middleton Elementary School |
73.5 | — | |
|
Middle School
Oliver Mccracken Middle School |
73.5 | Not in DB | |
|
High School
Niles North High School |
219 | Not in DB | |
Property History
| DATE: | EVENT: | PRICE: | SOURCE: |
|---|---|---|---|
| 19 Oct, 2018 | Sold | $565,000 | MRED MLS |
| 28 Aug, 2018 | Under contract | $569,000 | MRED MLS |
| 31 Jul, 2018 | Listed for sale | $569,000 | MRED MLS |
Room Specifics
Total Bedrooms: 5
Bedrooms Above Ground: 5
Bedrooms Below Ground: 0
Dimensions: —
Floor Type: Hardwood
Dimensions: —
Floor Type: Hardwood
Dimensions: —
Floor Type: Hardwood
Dimensions: —
Floor Type: —
Full Bathrooms: 4
Bathroom Amenities: —
Bathroom in Basement: 0
Rooms: Bedroom 5,Recreation Room,Utility Room-Lower Level
Basement Description: Finished
Other Specifics
| 4 | |
| Concrete Perimeter | |
| Concrete | |
| Deck | |
| Fenced Yard | |
| 52 X 123 | |
| — | |
| Full | |
| Vaulted/Cathedral Ceilings, Skylight(s), Hardwood Floors, First Floor Laundry | |
| Range, Microwave, Dishwasher, High End Refrigerator, Washer, Dryer, Disposal, Stainless Steel Appliance(s) | |
| Not in DB | |
| — | |
| — | |
| — | |
| Wood Burning |
Tax History
| Year | Property Taxes |
|---|---|
| 2018 | $15,345 |
Contact Agent
Nearby Similar Homes
Nearby Sold Comparables
Contact Agent
Listing Provided By
Keller Williams Chicago-O'Hare

